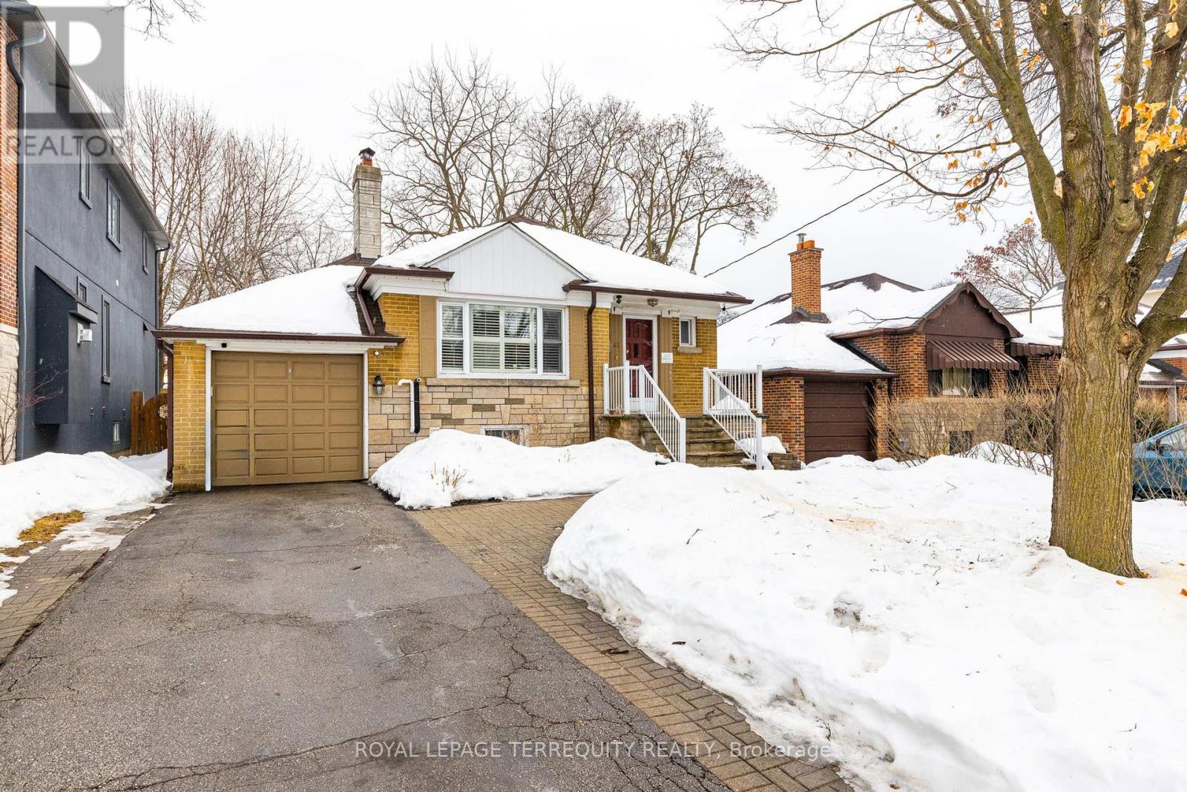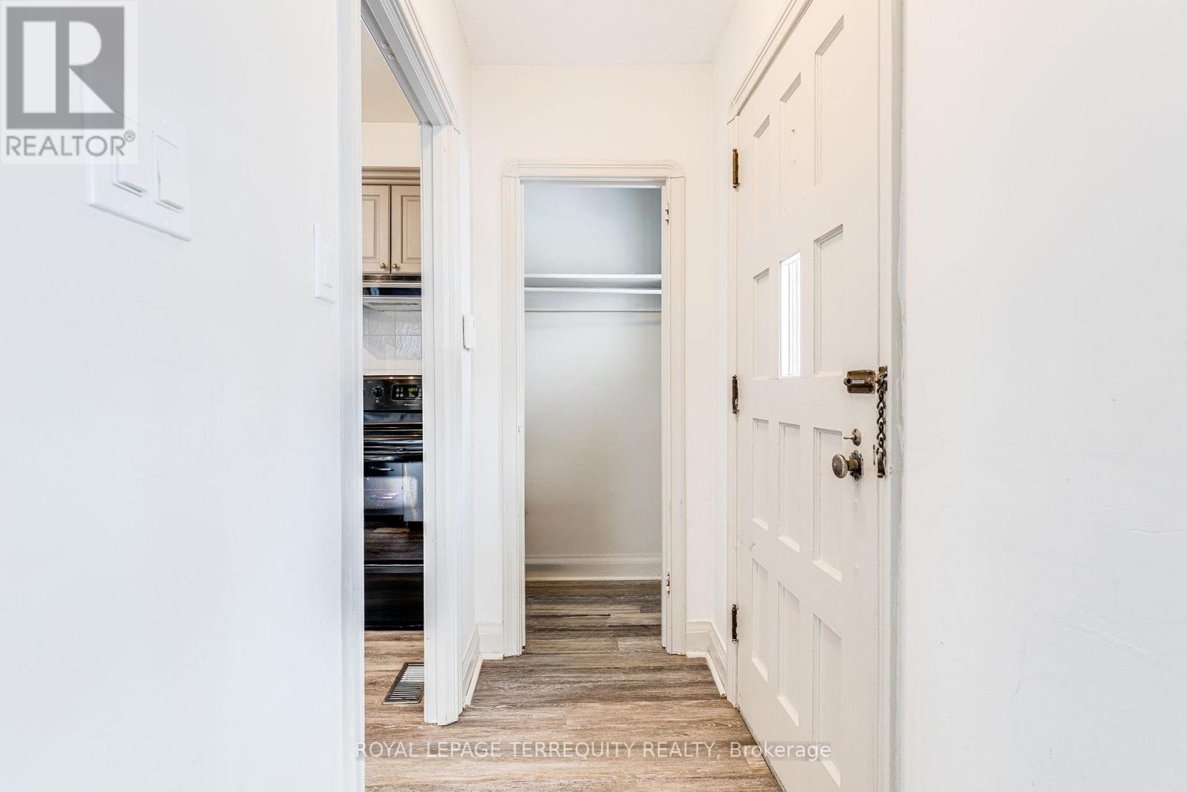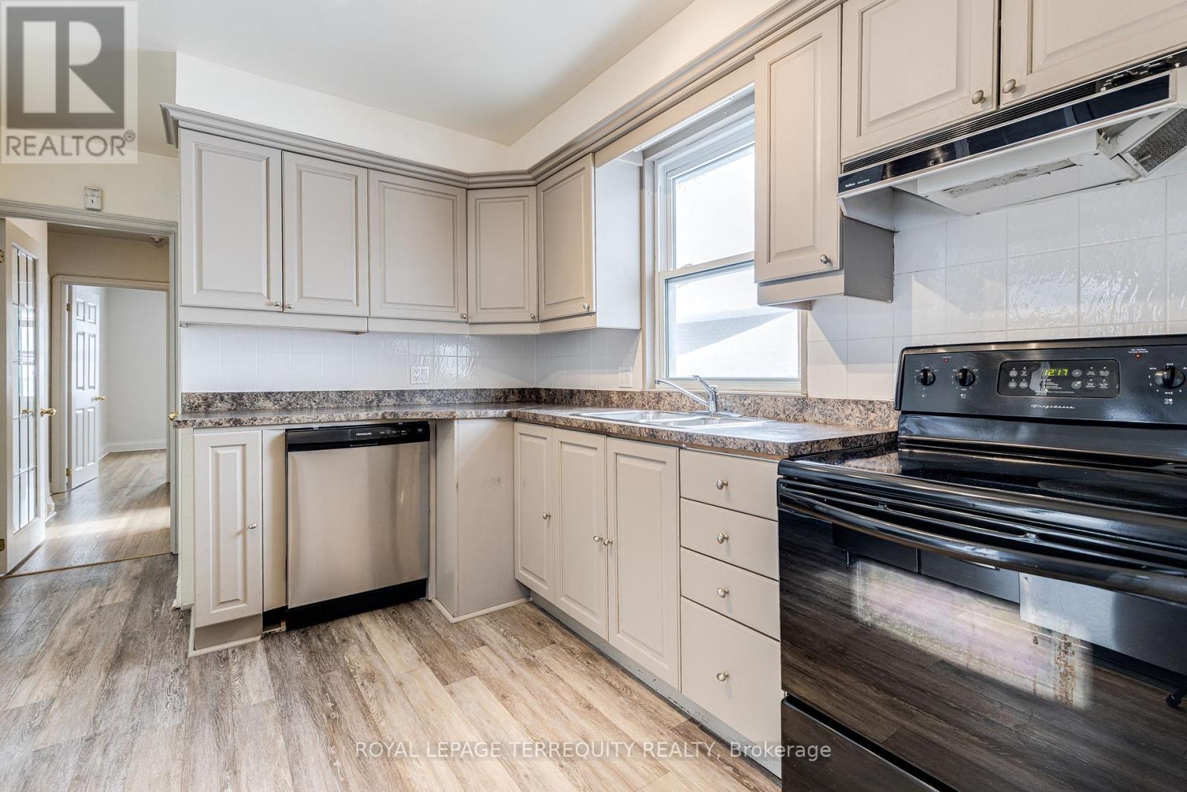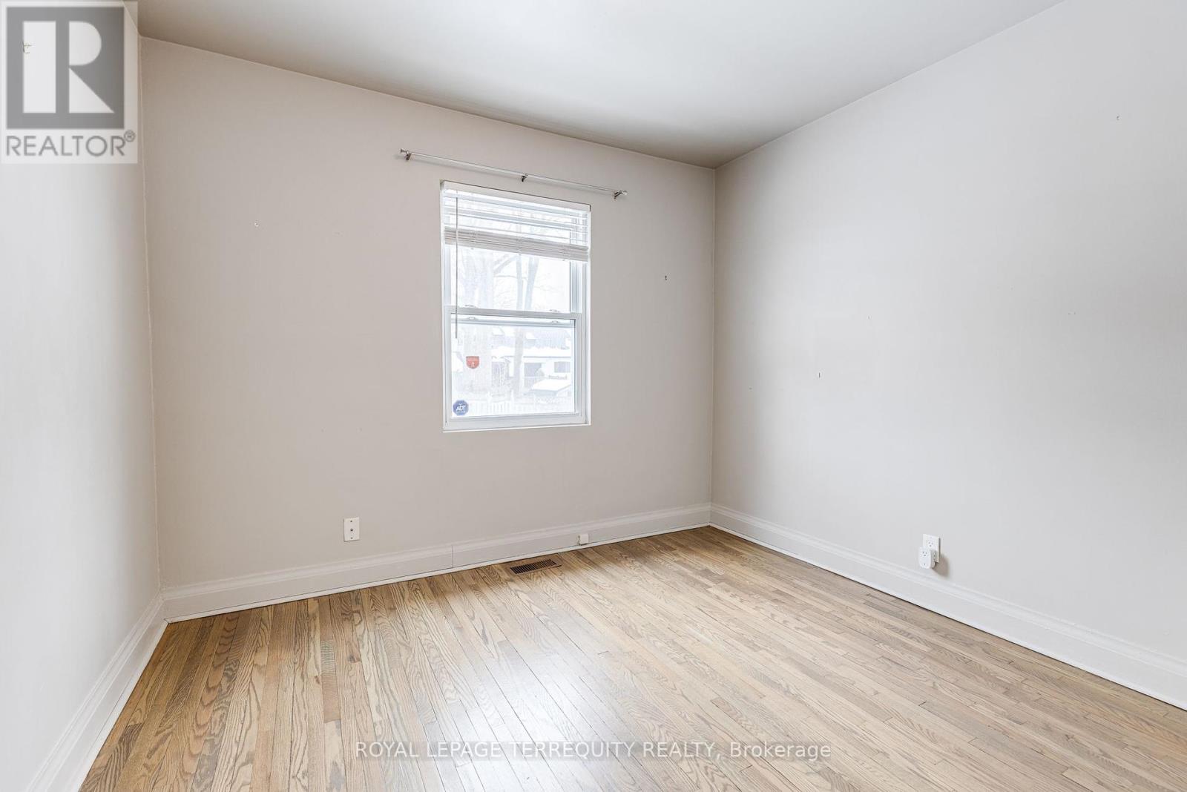2 Bedroom
1 Bathroom
Bungalow
Fireplace
Central Air Conditioning
Forced Air
$3,400 Monthly
Welcome to the main floor of this delightful detached bungalow in the desirable Norseman Heights neighbourhood. Bursting with charm and character, this home features a spacious living room with hardwood floors, a cozy fireplace, & large windows. The inviting dining room offers the perfect setting for gatherings, with a seamless walkout to a shared backyard, ideal for relaxing or entertaining. Whether you're enjoying your morning coffee or a summer BBQ, this outdoor space is a true retreat. The welcoming kitchen is equipped with full-sized appliances, tons of cabinetry & counter space well-suited for culinary enthusiasts. Located in a fantastic community - just two blocks from the Islington Subway, shops & restaurants & so much more! Main Floor has exclusive use of the deck. Backyard, Laundry and Garage (for storage only) is shared with the basement tenant. Main Floor to pay for 2/3 of utilities. (id:51530)
Property Details
|
MLS® Number
|
W11989509 |
|
Property Type
|
Single Family |
|
Community Name
|
Stonegate-Queensway |
|
Parking Space Total
|
1 |
Building
|
Bathroom Total
|
1 |
|
Bedrooms Above Ground
|
2 |
|
Bedrooms Total
|
2 |
|
Amenities
|
Fireplace(s) |
|
Appliances
|
Dishwasher, Stove, Window Coverings, Refrigerator |
|
Architectural Style
|
Bungalow |
|
Basement Features
|
Apartment In Basement |
|
Basement Type
|
N/a |
|
Construction Style Attachment
|
Detached |
|
Cooling Type
|
Central Air Conditioning |
|
Exterior Finish
|
Brick |
|
Fireplace Present
|
Yes |
|
Fireplace Total
|
1 |
|
Flooring Type
|
Hardwood |
|
Foundation Type
|
Unknown |
|
Heating Fuel
|
Natural Gas |
|
Heating Type
|
Forced Air |
|
Stories Total
|
1 |
|
Type
|
House |
|
Utility Water
|
Municipal Water |
Parking
Land
|
Acreage
|
No |
|
Sewer
|
Sanitary Sewer |
Rooms
| Level |
Type |
Length |
Width |
Dimensions |
|
Lower Level |
Laundry Room |
2.42 m |
1.39 m |
2.42 m x 1.39 m |
|
Main Level |
Living Room |
4.87 m |
3.84 m |
4.87 m x 3.84 m |
|
Main Level |
Dining Room |
3.95 m |
2.47 m |
3.95 m x 2.47 m |
|
Main Level |
Kitchen |
3.98 m |
2.91 m |
3.98 m x 2.91 m |
|
Main Level |
Primary Bedroom |
3.98 m |
3.38 m |
3.98 m x 3.38 m |
|
Main Level |
Bedroom 2 |
3.03 m |
3.03 m |
3.03 m x 3.03 m |
https://www.realtor.ca/real-estate/27955050/main-43-lothian-avenue-toronto-stonegate-queensway-stonegate-queensway




















