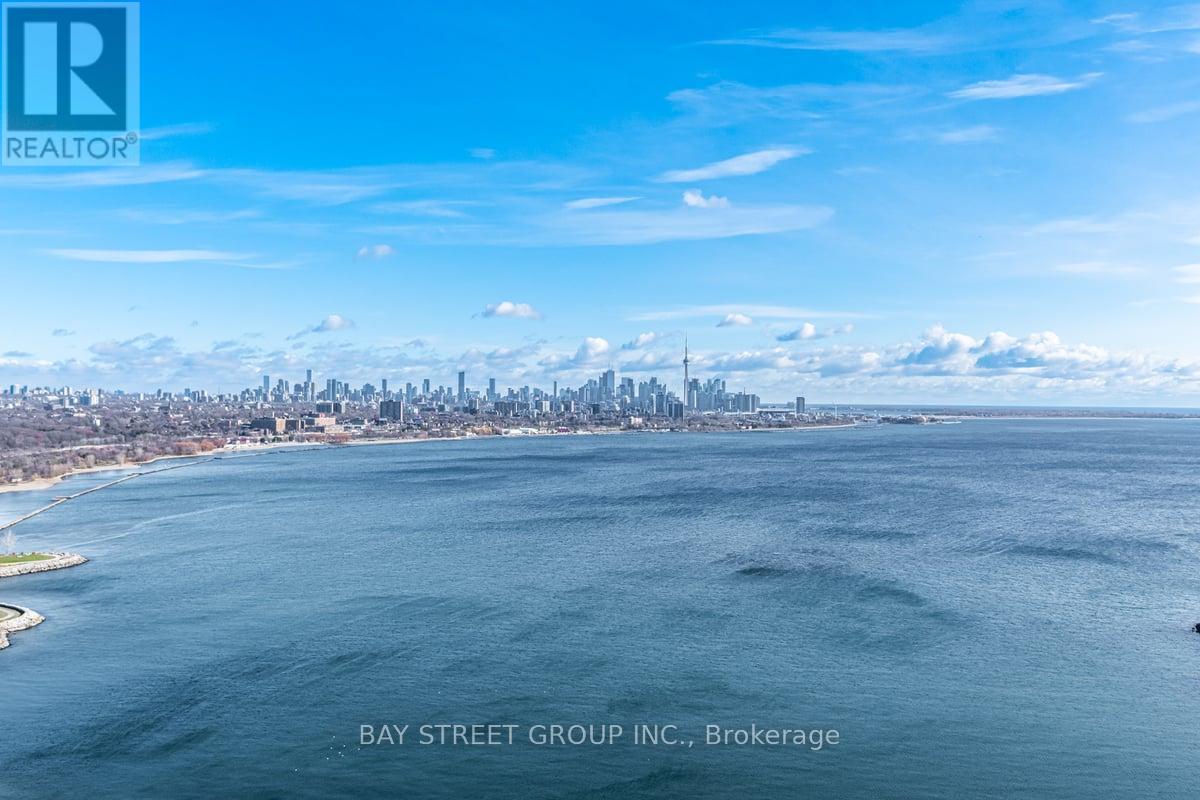3 Bedroom
3 Bathroom
2000 - 2249 sqft
Central Air Conditioning
Forced Air
Waterfront
$8,400 Monthly
A 3-Bedroom and 3-Bathroom With a Breathtaking 270-Degree Panoramic Lakeview in the Heart of Etobicoke. With Over 2000 Sqft of Living Space, the Entire House Has Been Upgraded With Smart Home Features, Including Lights, Fully Automated Curtains, and a Smart Home Thermostat. Outstanding Amenities, an Indoor Pool, Hot Tub, Saunas, Gym, Fitness Center, Party Room, and 24-Hour Concierge, Are Included. It's Just Minutes Away From the Highway and Steps Away From TTC (Toronto Transit Commission). The Property Is Conveniently Located Close to Parks, the Lake, and Restaurants. (id:51530)
Property Details
|
MLS® Number
|
W12025010 |
|
Property Type
|
Single Family |
|
Community Name
|
Mimico |
|
Amenities Near By
|
Park, Marina, Public Transit |
|
Community Features
|
Pets Not Allowed |
|
Features
|
Balcony, Carpet Free |
|
Parking Space Total
|
1 |
|
View Type
|
View |
|
Water Front Type
|
Waterfront |
Building
|
Bathroom Total
|
3 |
|
Bedrooms Above Ground
|
3 |
|
Bedrooms Total
|
3 |
|
Amenities
|
Exercise Centre, Security/concierge, Storage - Locker |
|
Cooling Type
|
Central Air Conditioning |
|
Exterior Finish
|
Brick, Concrete |
|
Flooring Type
|
Laminate |
|
Heating Fuel
|
Electric |
|
Heating Type
|
Forced Air |
|
Size Interior
|
2000 - 2249 Sqft |
|
Type
|
Apartment |
Parking
Land
|
Acreage
|
No |
|
Land Amenities
|
Park, Marina, Public Transit |
Rooms
| Level |
Type |
Length |
Width |
Dimensions |
|
Main Level |
Primary Bedroom |
15.6 m |
15.6 m |
15.6 m x 15.6 m |
|
Main Level |
Bedroom 2 |
10 m |
16.9 m |
10 m x 16.9 m |
|
Main Level |
Bedroom 3 |
11.3 m |
14.6 m |
11.3 m x 14.6 m |
|
Main Level |
Kitchen |
11 m |
13 m |
11 m x 13 m |
|
Main Level |
Dining Room |
17.6 m |
20.6 m |
17.6 m x 20.6 m |
|
Main Level |
Living Room |
17.6 m |
20.6 m |
17.6 m x 20.6 m |
https://www.realtor.ca/real-estate/28037390/lph01-80-marine-parade-drive-toronto-mimico-mimico






















