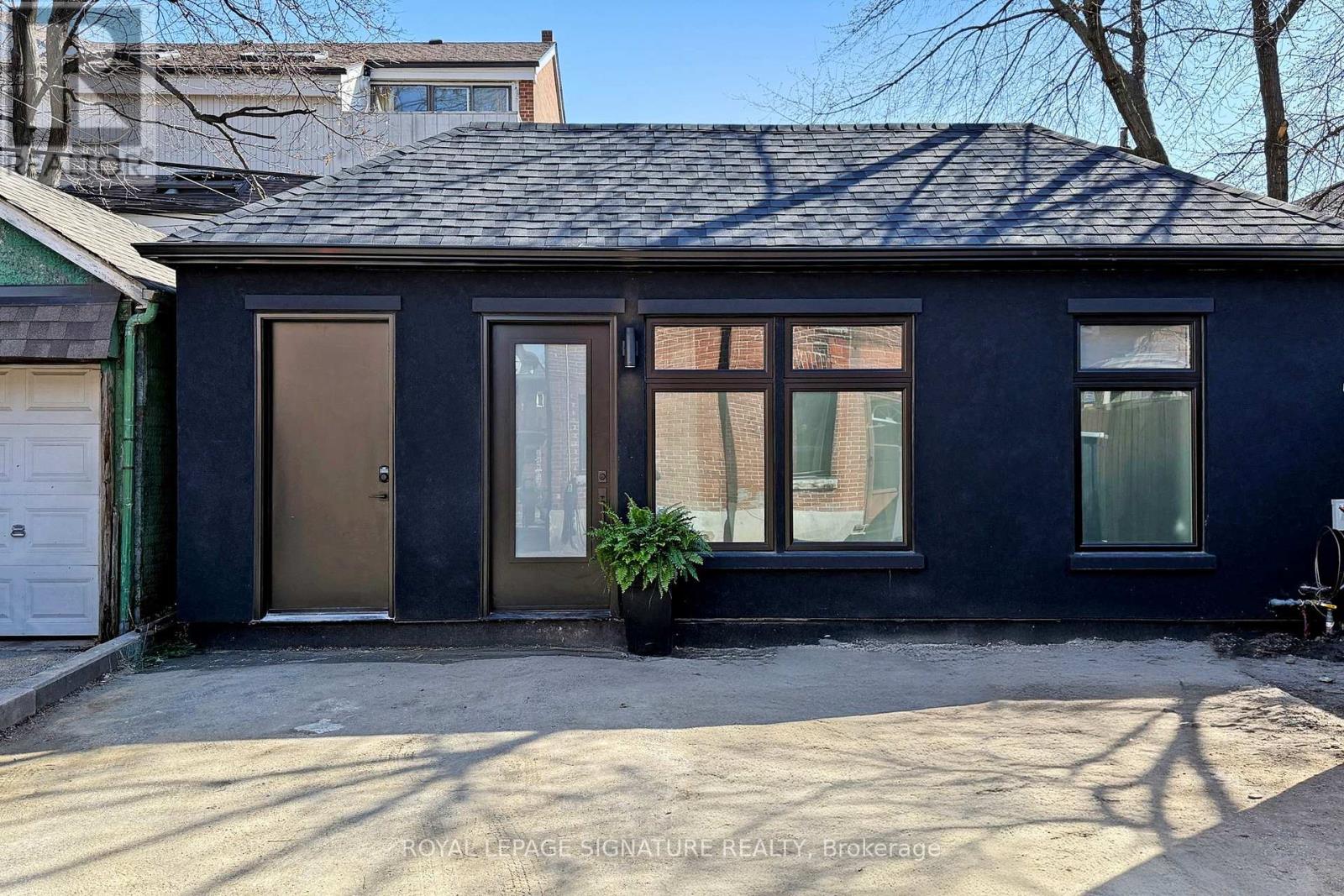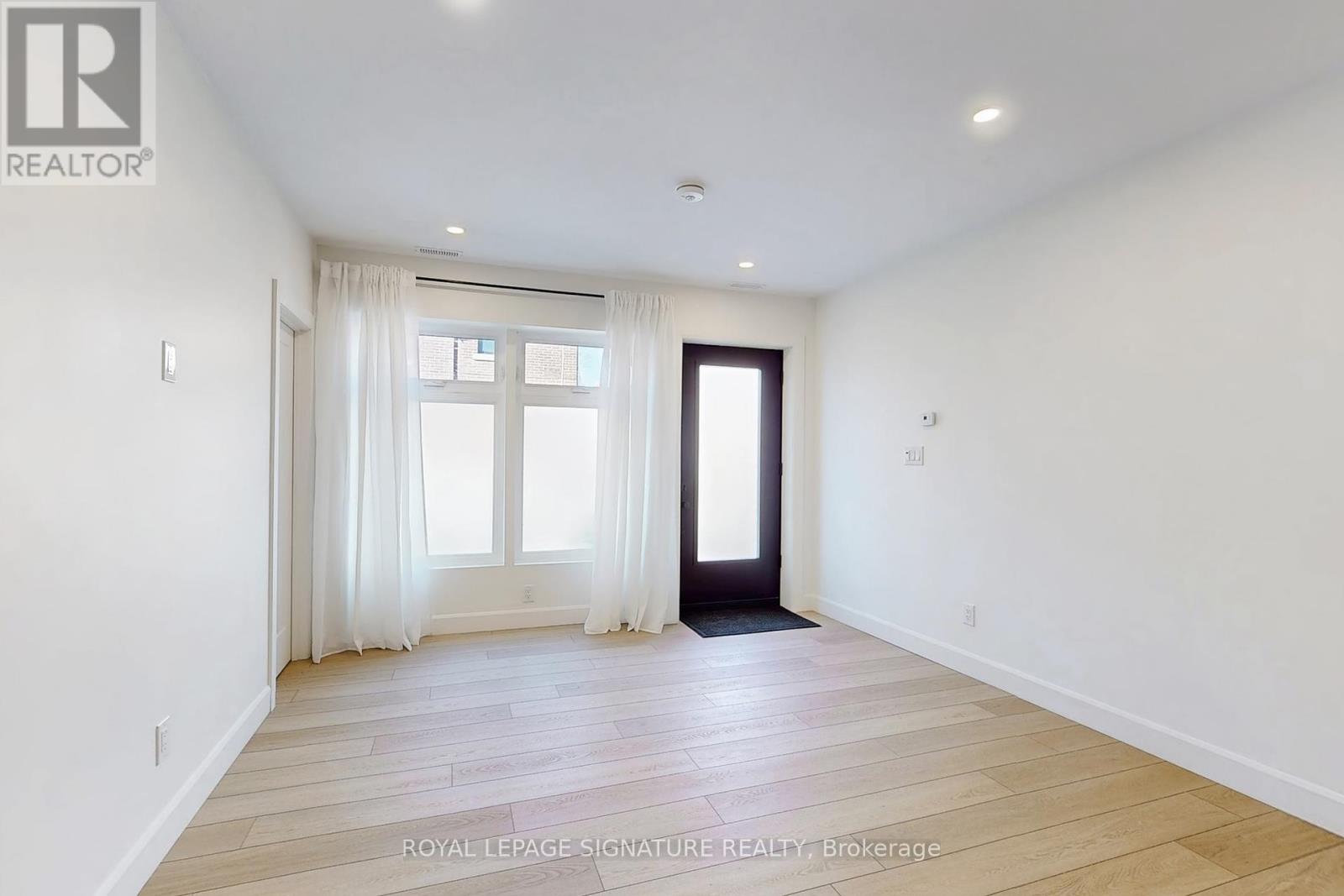1 Bedroom
1 Bathroom
Central Air Conditioning
Forced Air
$2,600 Monthly
Tucked away in one of Toronto's most vibrant and sought-after communities, this brand new 1bed, 1 bath garden suite offers something truly unique your very own freestanding home, totally separate from the main house, still a rare find in the city. That means no shared walls, no upstairs neighbours just your own gorgeous, quiet space in the middle of the action. This bright and airy 1-bedroom, 1-bathroom suite offers the perfect blend of modern style and comfort, featuring ensuite laundry and a dishwasher for ultimate convenience. The open-concept living and dining space flows seamlessly into the kitchen, complete with a sleek breakfast bar, Quartz countertop/backsplash and stainless steel appliances. The spacious bedroom offers a large closet and lots of light with an oversized window. With warm vinyl flooring throughout, the calming, neutral colour palette creates a serene atmosphere, making it easy to feel right at home. Unwind in the spa-like 4-piece bathroom, complete with luxurious soaker tub. Plus, you're just steps away from top-rated cafes, restaurants, gyms, bars, grocery stores, parks, craft breweries, High Park, and transit, ensuring everything you need is within reach. Live in the heart of The Junction, where heritage charm meets creative energy don't miss out on this exceptional opportunity! Driveway will be paved in the next few weeks. (id:51530)
Property Details
|
MLS® Number
|
W12079312 |
|
Property Type
|
Single Family |
|
Community Name
|
Junction Area |
|
Amenities Near By
|
Park, Public Transit, Schools |
|
Community Features
|
Community Centre |
|
Features
|
Carpet Free |
Building
|
Bathroom Total
|
1 |
|
Bedrooms Above Ground
|
1 |
|
Bedrooms Total
|
1 |
|
Age
|
New Building |
|
Amenities
|
Separate Heating Controls, Separate Electricity Meters |
|
Appliances
|
Dishwasher, Dryer, Stove, Washer, Window Coverings, Refrigerator |
|
Construction Status
|
Insulation Upgraded |
|
Cooling Type
|
Central Air Conditioning |
|
Exterior Finish
|
Stucco |
|
Fire Protection
|
Smoke Detectors |
|
Flooring Type
|
Vinyl |
|
Foundation Type
|
Block |
|
Heating Fuel
|
Natural Gas |
|
Heating Type
|
Forced Air |
|
Type
|
Other |
|
Utility Water
|
Municipal Water |
Parking
Land
|
Acreage
|
No |
|
Land Amenities
|
Park, Public Transit, Schools |
|
Sewer
|
Sanitary Sewer |
|
Size Depth
|
115 Ft |
|
Size Frontage
|
30 Ft |
|
Size Irregular
|
30 X 115 Ft |
|
Size Total Text
|
30 X 115 Ft |
Rooms
| Level |
Type |
Length |
Width |
Dimensions |
|
Ground Level |
Living Room |
|
|
Measurements not available |
|
Ground Level |
Kitchen |
|
|
Measurements not available |
|
Ground Level |
Primary Bedroom |
|
|
Measurements not available |
|
Ground Level |
Bathroom |
|
|
Measurements not available |
https://www.realtor.ca/real-estate/28160179/garden-159-mavety-street-toronto-junction-area-junction-area



























