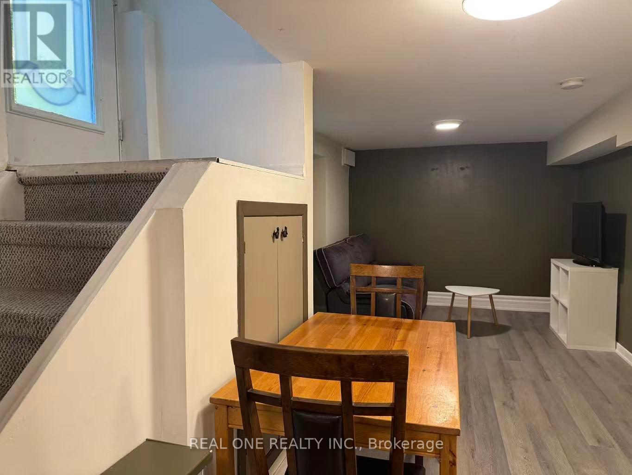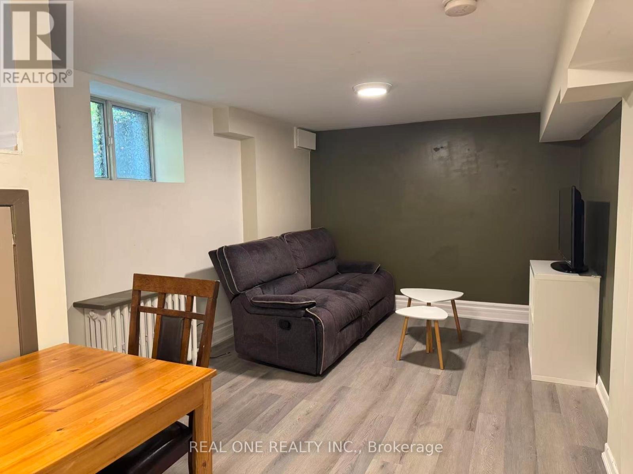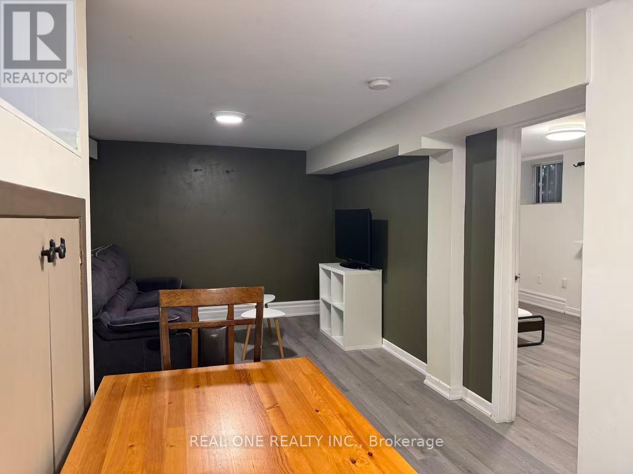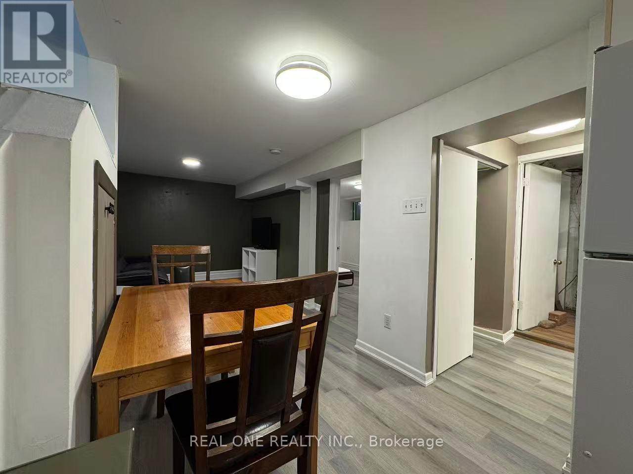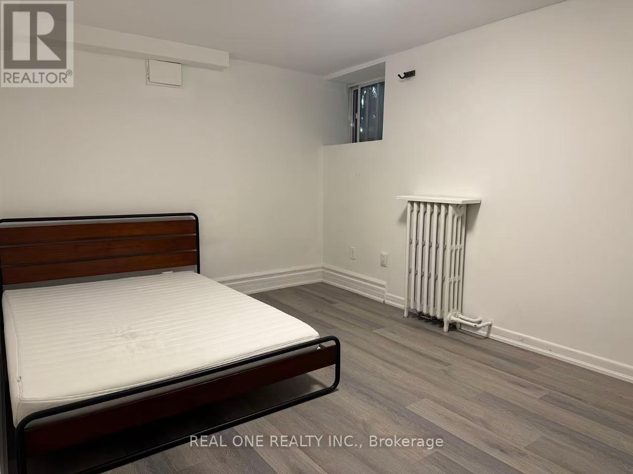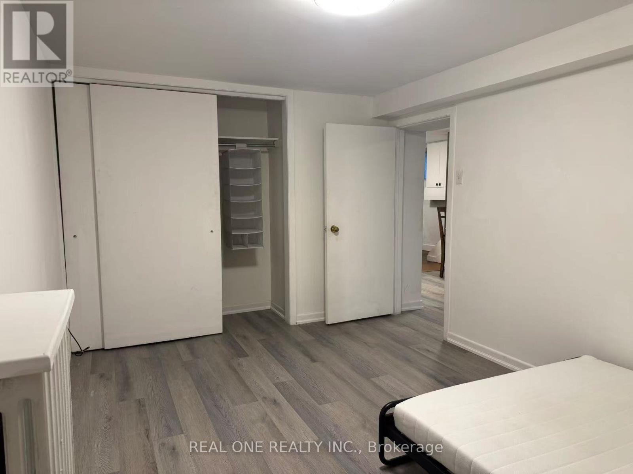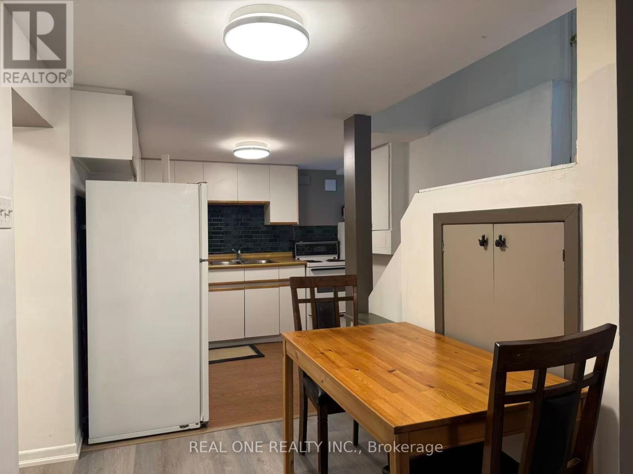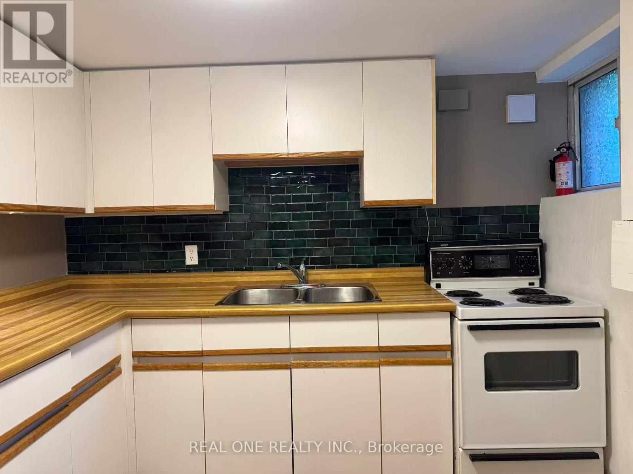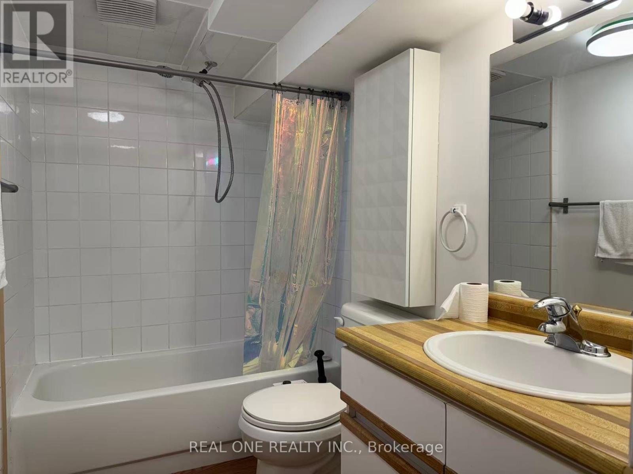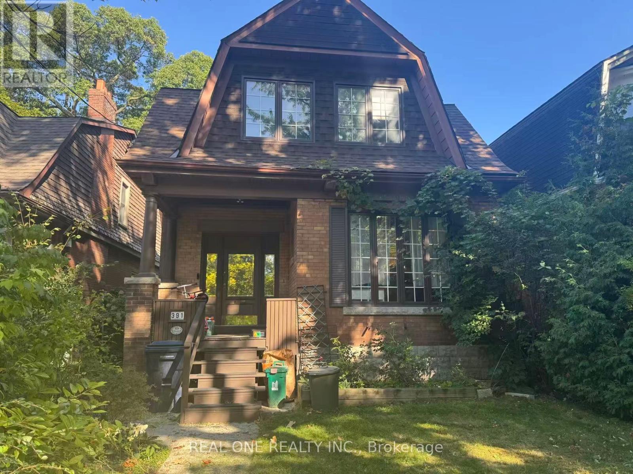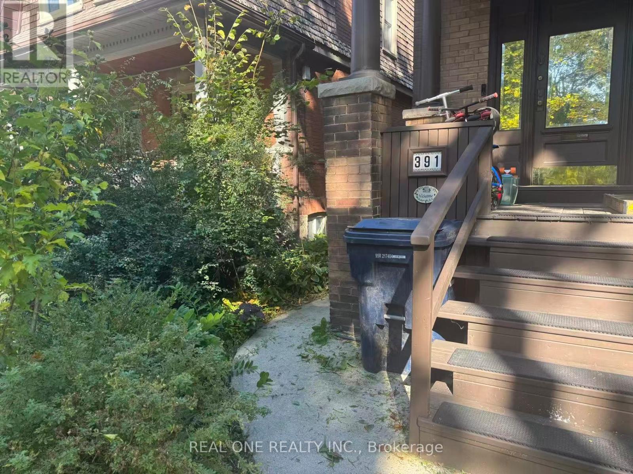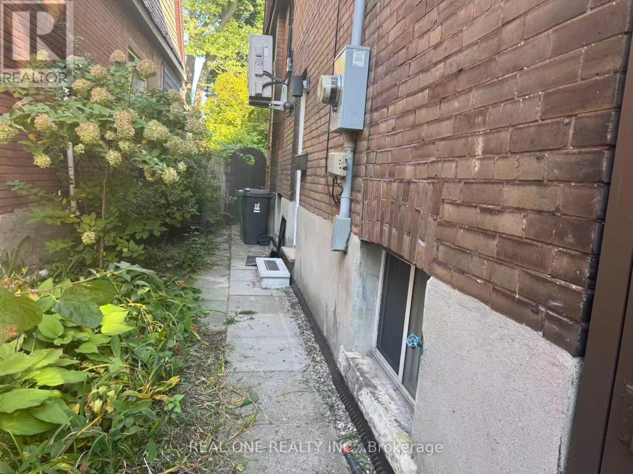1 Bedroom
1 Bathroom
1500 - 2000 sqft
Hot Water Radiator Heat
$1,800 Monthly
One-Bedroom Basement Apartment Prime High Park Location! Bright and spacious one-bedroom basement apartment with a private separate entrance. Features include: Full bathroom, kitchen, and comfortable living area. Steps from beautiful High Park, enjoy nature right at your doorstep! Bus stop right outside for easy commuting. Direct 506 Streetcar access to College Street, U of T, and University Avenue hospitals. Short walk to Keele Subway Station and nearby shops, cafes, and amenities. Perfect for students, young professionals, or anyone seeking a quiet home in one of Torontos most desirable neighborhoods. Furnished and Ready to Move In. (id:51530)
Property Details
|
MLS® Number
|
W12437641 |
|
Property Type
|
Single Family |
|
Community Name
|
High Park-Swansea |
|
Communication Type
|
High Speed Internet |
|
Features
|
In-law Suite |
Building
|
Bathroom Total
|
1 |
|
Bedrooms Above Ground
|
1 |
|
Bedrooms Total
|
1 |
|
Basement Features
|
Separate Entrance |
|
Basement Type
|
N/a |
|
Construction Style Attachment
|
Detached |
|
Exterior Finish
|
Brick |
|
Flooring Type
|
Vinyl |
|
Foundation Type
|
Unknown |
|
Heating Fuel
|
Natural Gas |
|
Heating Type
|
Hot Water Radiator Heat |
|
Stories Total
|
2 |
|
Size Interior
|
1500 - 2000 Sqft |
|
Type
|
House |
|
Utility Water
|
Municipal Water |
Parking
Land
|
Acreage
|
No |
|
Sewer
|
Sanitary Sewer |
|
Size Depth
|
155 Ft |
|
Size Frontage
|
33 Ft |
|
Size Irregular
|
33 X 155 Ft |
|
Size Total Text
|
33 X 155 Ft |
Rooms
| Level |
Type |
Length |
Width |
Dimensions |
|
Basement |
Bedroom |
4.11 m |
2.74 m |
4.11 m x 2.74 m |
|
Basement |
Living Room |
5 m |
2.98 m |
5 m x 2.98 m |
|
Basement |
Kitchen |
2.98 m |
2.53 m |
2.98 m x 2.53 m |
https://www.realtor.ca/real-estate/28936527/basement-391-parkside-drive-toronto-high-park-swansea-high-park-swansea

