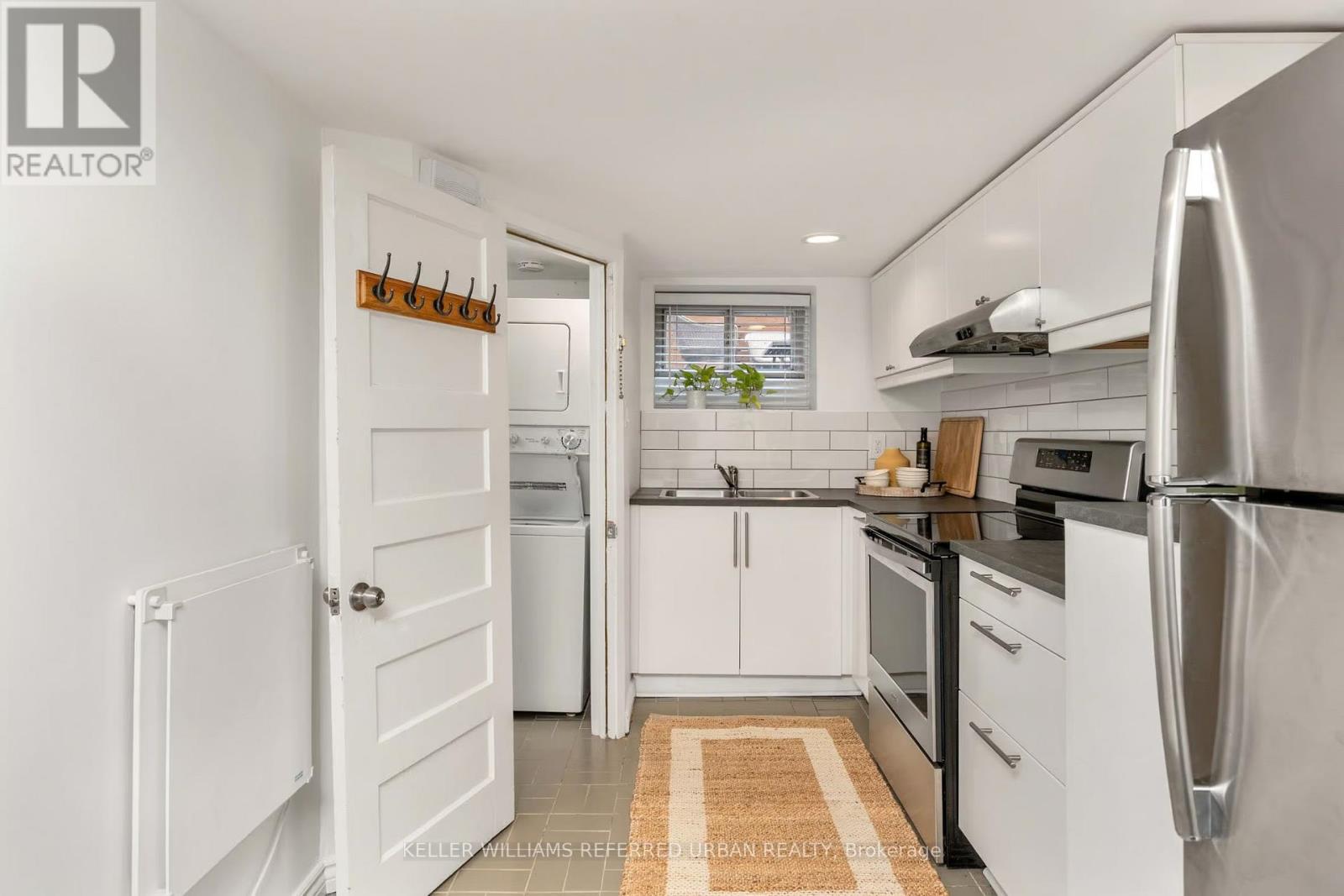1 Bedroom
1 Bathroom
1100 - 1500 sqft
Fireplace
Central Air Conditioning
Forced Air
$1,550 Monthly
Bright, spacious and cozy 1-bedroom basement unit in the heart of Roncesvalles Village. Available July 1. Steps to St. Josephs Hospital & Roncesvalles Streetcar. Steps from High Park, Roncesvalles shops and restaurants and several transit nodes. Located near St. Josephs Hospital.Perfect for an individual or couple looking to live in a vibrant neighbourhood. Long-term tenancy preferred. The unit is unfurnished. Tenant is responsible for paying for their own Hydro and Internet. (id:51530)
Property Details
|
MLS® Number
|
W12217097 |
|
Property Type
|
Single Family |
|
Community Name
|
Roncesvalles |
|
Features
|
Lane |
|
Parking Space Total
|
1 |
Building
|
Bathroom Total
|
1 |
|
Bedrooms Above Ground
|
1 |
|
Bedrooms Total
|
1 |
|
Age
|
100+ Years |
|
Amenities
|
Fireplace(s) |
|
Appliances
|
Water Heater, Water Meter, Dryer, Range, Stove, Refrigerator |
|
Basement Development
|
Finished |
|
Basement Features
|
Separate Entrance |
|
Basement Type
|
N/a (finished) |
|
Construction Style Attachment
|
Semi-detached |
|
Cooling Type
|
Central Air Conditioning |
|
Exterior Finish
|
Brick |
|
Fireplace Present
|
Yes |
|
Fireplace Total
|
1 |
|
Flooring Type
|
Laminate |
|
Foundation Type
|
Unknown |
|
Heating Fuel
|
Natural Gas |
|
Heating Type
|
Forced Air |
|
Stories Total
|
2 |
|
Size Interior
|
1100 - 1500 Sqft |
|
Type
|
House |
|
Utility Water
|
Municipal Water |
Parking
Land
|
Acreage
|
No |
|
Sewer
|
Sanitary Sewer |
|
Size Depth
|
90 Ft |
|
Size Frontage
|
18 Ft ,3 In |
|
Size Irregular
|
18.3 X 90 Ft |
|
Size Total Text
|
18.3 X 90 Ft |
Rooms
| Level |
Type |
Length |
Width |
Dimensions |
|
Basement |
Living Room |
4.46 m |
4.97 m |
4.46 m x 4.97 m |
|
Basement |
Bedroom |
4.46 m |
3.75 m |
4.46 m x 3.75 m |
|
Basement |
Kitchen |
4.46 m |
2.72 m |
4.46 m x 2.72 m |
Utilities
|
Cable
|
Installed |
|
Electricity
|
Installed |
|
Sewer
|
Installed |
https://www.realtor.ca/real-estate/28461294/basement-200-galley-avenue-toronto-roncesvalles-roncesvalles








