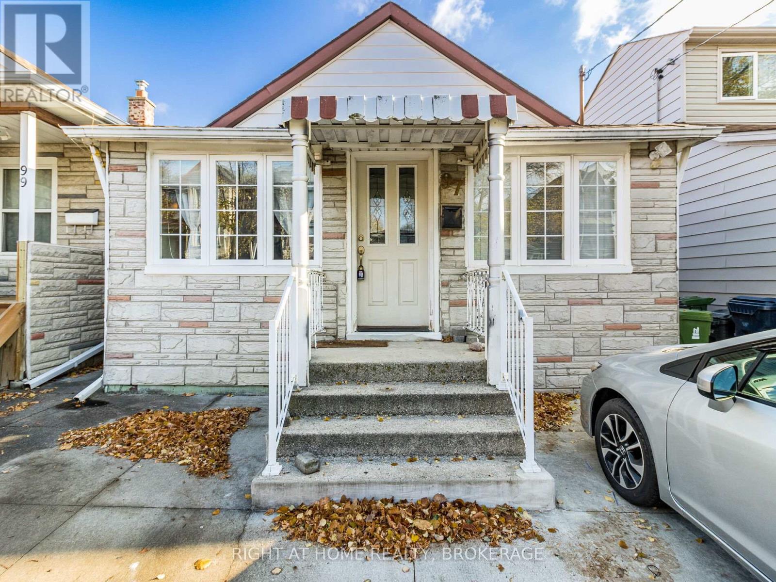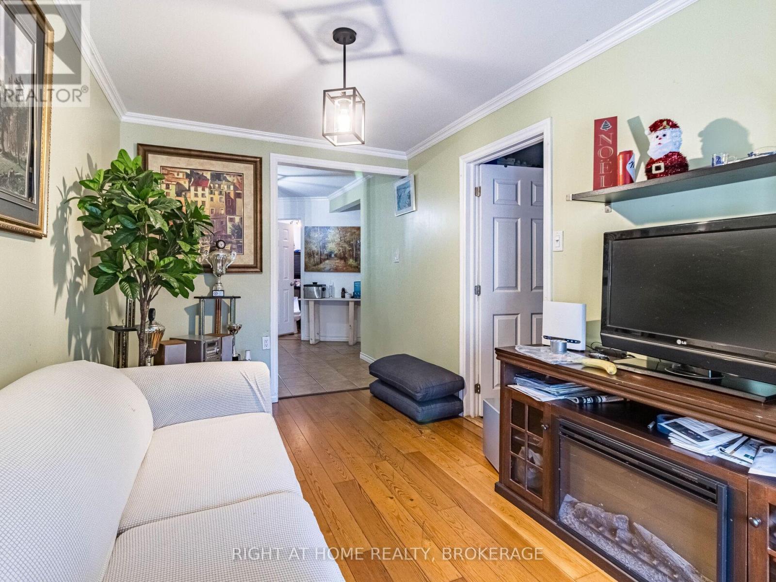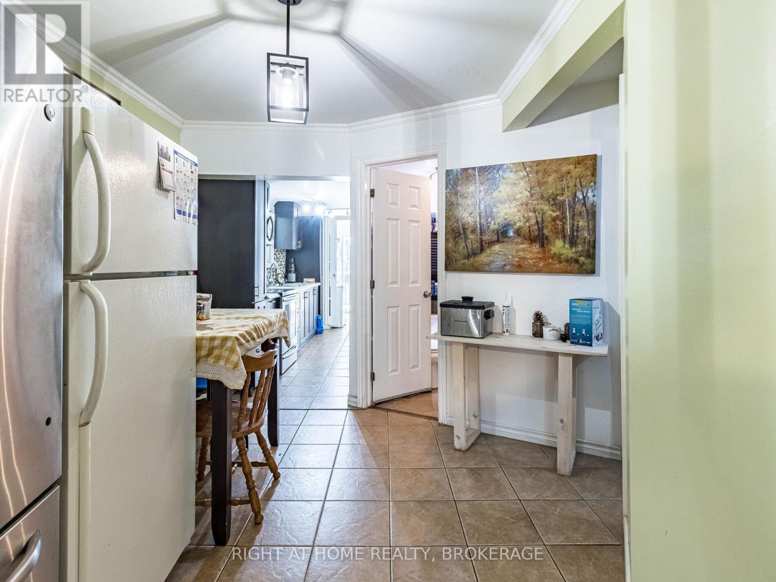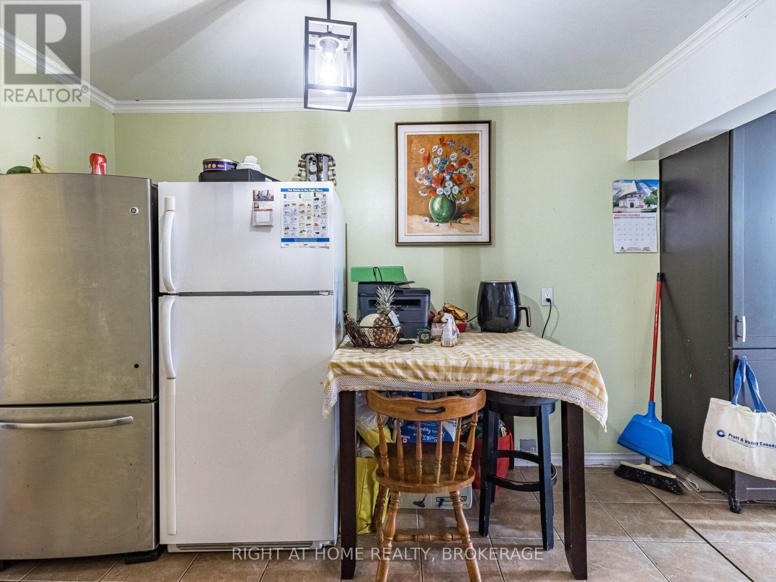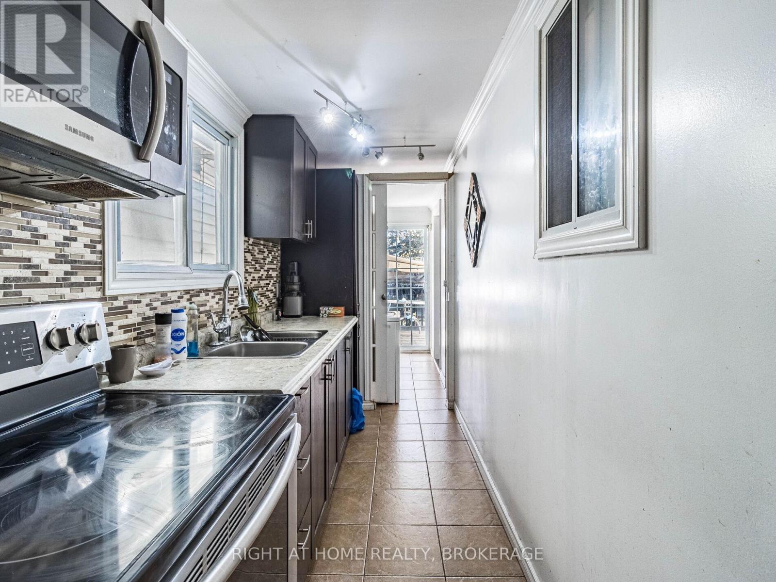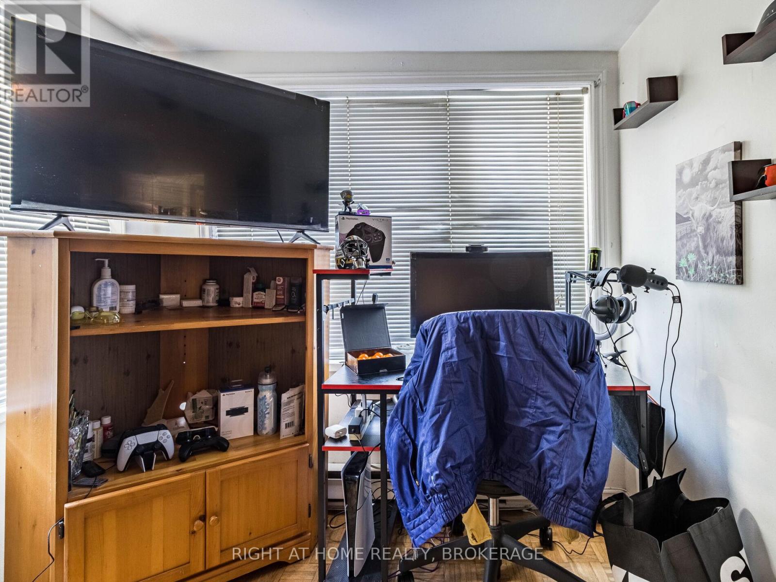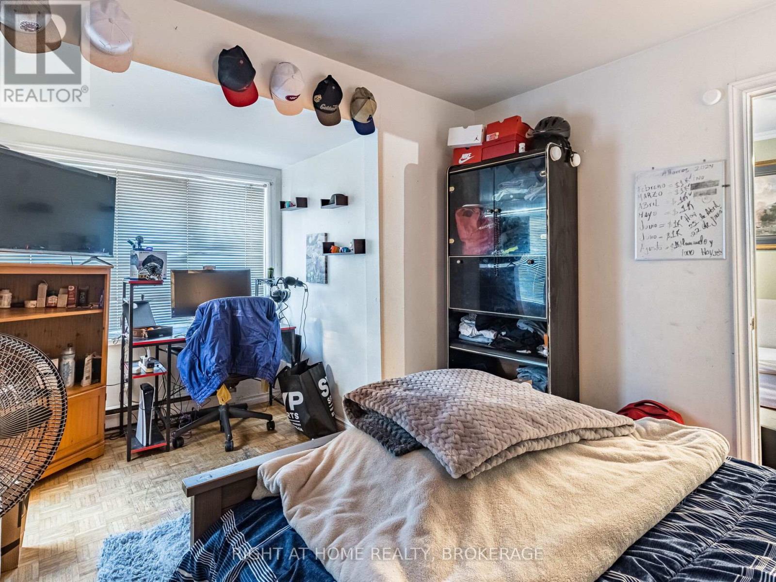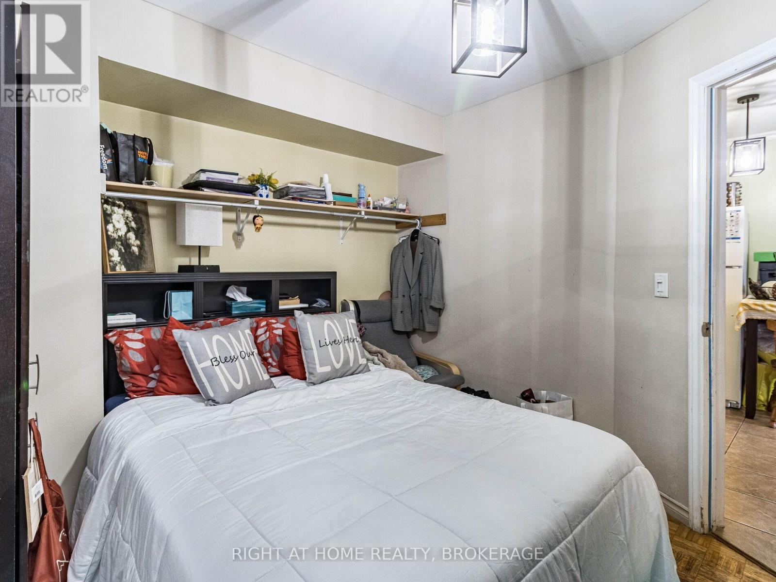Roxanne Swatogor, Sales Representative | roxanne@homeswithrox.com | 416.509.7499
97 29th Street Toronto (Long Branch), Ontario M8W 3B1
$950,000
This lakeside charmer Nestled in the heart of Long Branch. Brimming with potential, this is the perfect canvas for those looking to create their dream home. Located in a friendly neighborhood with close proximity to schools, parks, shopping, transit and and beautiful beaches, this property offers the best of both worlds: a tranquil retreat with convenient access to all amenities. Whether you're a first-time buyer or an investor looking for a prime opportunity, this bungalow is a rare find. Unleash your inner designer and transform this hidden gem into a stunning masterpiece. Don't miss out...schedule your private showing today! Under a 10-minute walk to the GO Station and steps from Marie Curtis Parks trails and public beach. Seconds to the 427/QEW and minutes to the 401. (id:51530)
Property Details
| MLS® Number | W10874756 |
| Property Type | Single Family |
| Community Name | Long Branch |
| Equipment Type | Water Heater |
| Parking Space Total | 2 |
| Rental Equipment Type | Water Heater |
Building
| Bathroom Total | 2 |
| Bedrooms Above Ground | 4 |
| Bedrooms Total | 4 |
| Appliances | Dryer, Stove, Washer, Refrigerator |
| Architectural Style | Bungalow |
| Basement Type | None |
| Construction Style Attachment | Detached |
| Cooling Type | None |
| Exterior Finish | Aluminum Siding |
| Flooring Type | Hardwood, Ceramic, Parquet |
| Foundation Type | Unknown |
| Heating Fuel | Electric |
| Heating Type | Baseboard Heaters |
| Stories Total | 1 |
| Size Interior | 700 - 1100 Sqft |
| Type | House |
| Utility Water | Municipal Water |
Land
| Acreage | No |
| Sewer | Sanitary Sewer |
| Size Depth | 110 Ft |
| Size Frontage | 25 Ft |
| Size Irregular | 25 X 110 Ft |
| Size Total Text | 25 X 110 Ft |
Rooms
| Level | Type | Length | Width | Dimensions |
|---|---|---|---|---|
| Ground Level | Living Room | 5.02 m | 3.44 m | 5.02 m x 3.44 m |
| Ground Level | Dining Room | 3.08 m | 2.65 m | 3.08 m x 2.65 m |
| Ground Level | Kitchen | 4.38 m | 1.46 m | 4.38 m x 1.46 m |
| Ground Level | Primary Bedroom | 4.54 m | 3.26 m | 4.54 m x 3.26 m |
| Ground Level | Bedroom 2 | 3.68 m | 3.26 m | 3.68 m x 3.26 m |
| Ground Level | Bedroom 3 | 3.16 m | 1.55 m | 3.16 m x 1.55 m |
| Ground Level | Bedroom 4 | 2.95 m | 4.26 m | 2.95 m x 4.26 m |
| Ground Level | Laundry Room | 2.43 m | 1.46 m | 2.43 m x 1.46 m |
https://www.realtor.ca/real-estate/27680892/97-29th-street-toronto-long-branch-long-branch
Interested?
Contact us for more information



