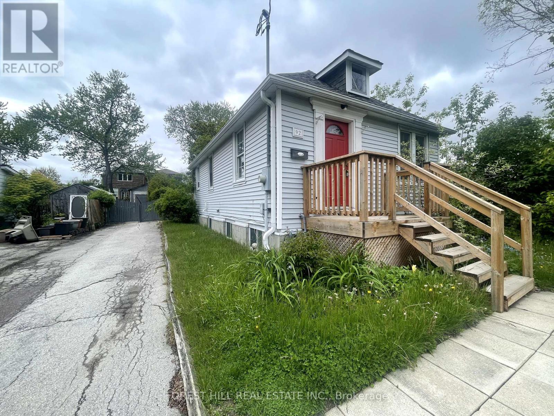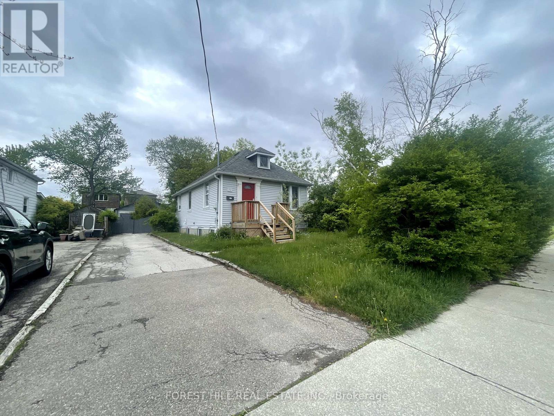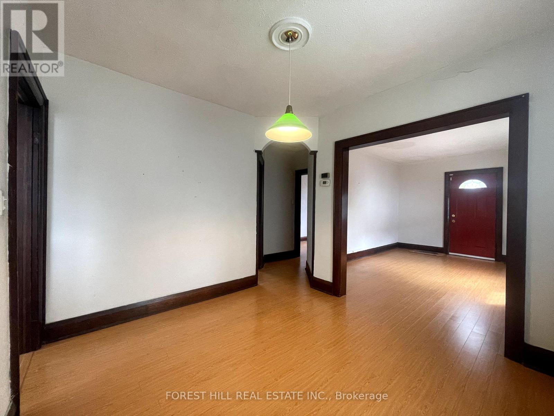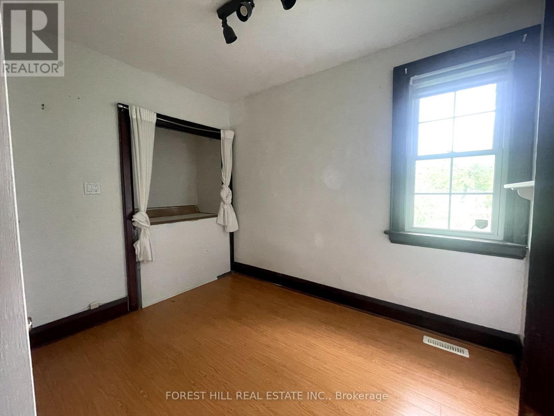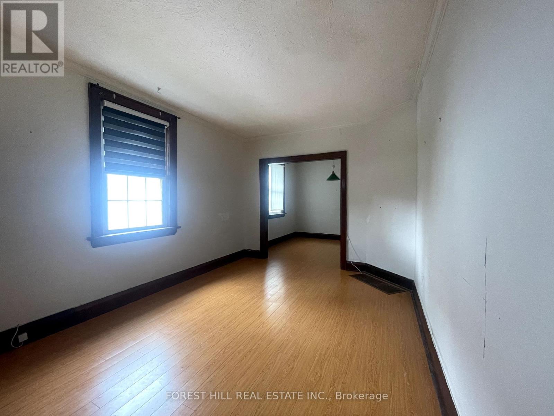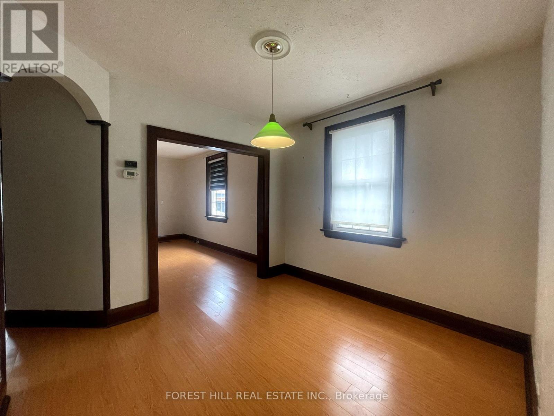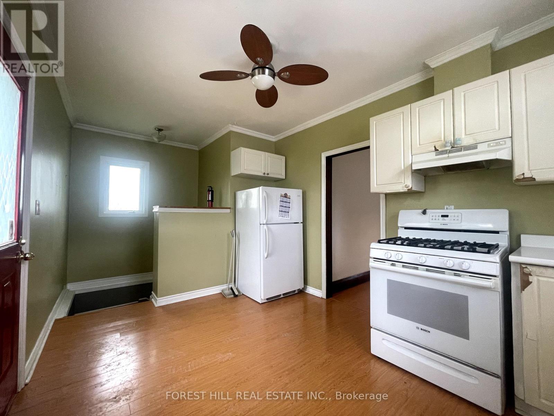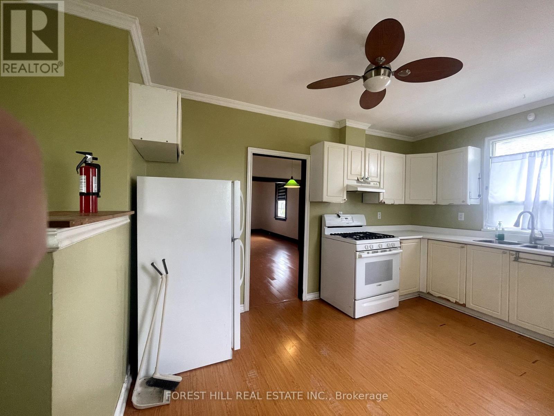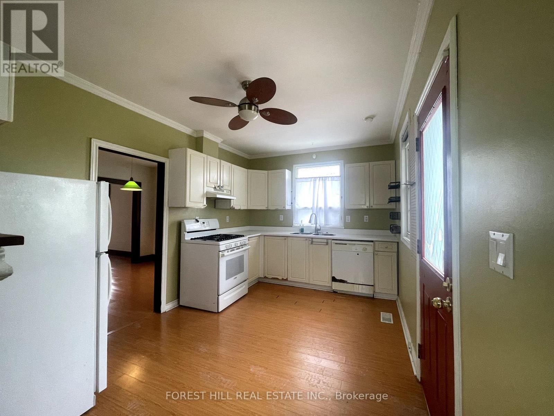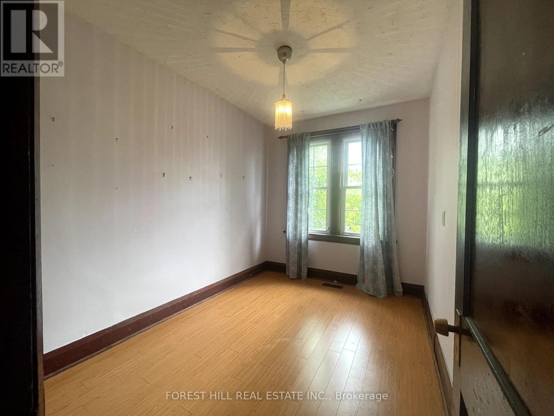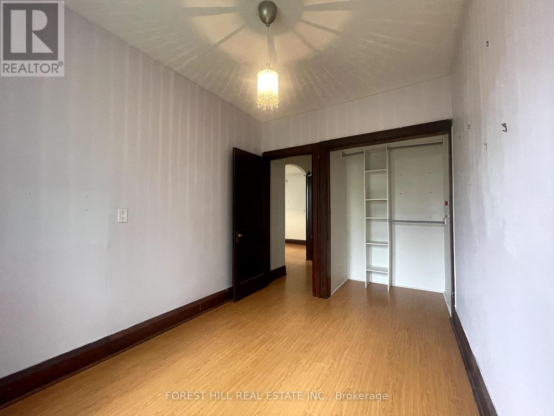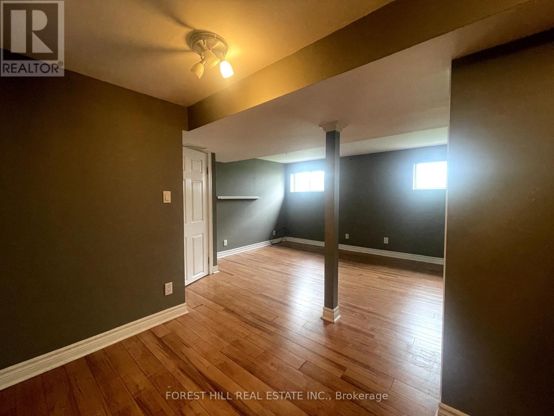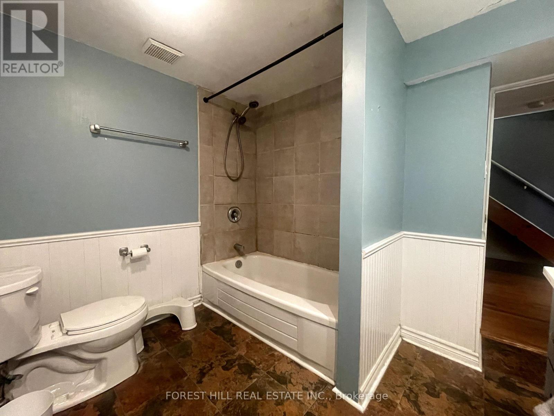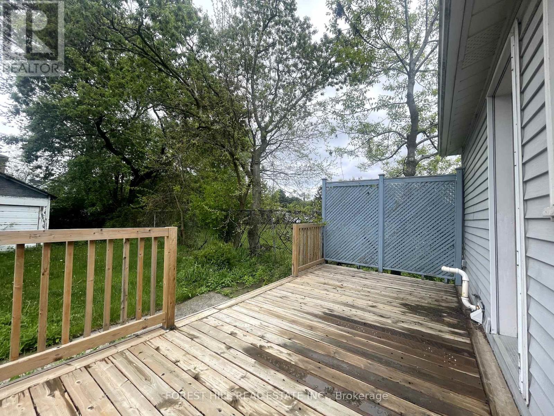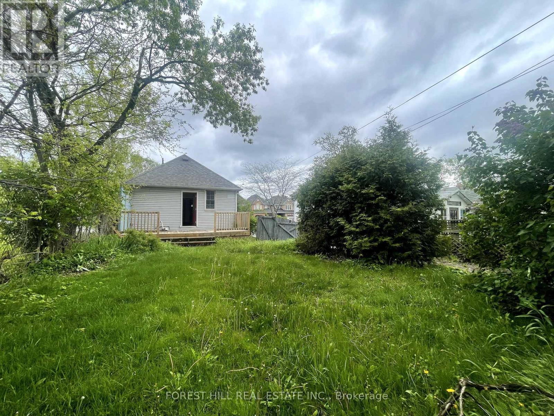Roxanne Swatogor, Sales Representative | roxanne@homeswithrox.com | 416.509.7499
92 Twenty Sixth Street Toronto (Long Branch), Ontario M8V 3S1
3 Bedroom
1 Bathroom
0 - 699 sqft
Bungalow
Forced Air
$819,000
Excellent Opportunity To Buy a Great Starter Home Or To Renovate! Located on a large lot beside A Beautiful Park, Walking Distance To Lakeshore, Close To Schools, Pools, Tennis, Ttc, New MasterCard Arena. Lot Is 37X127 With Parking For 6 Cars, Plus Detached Garage . Lots of Upside for developments including 4plex and garden suites. Rec Room Is Finished With Additional Bedroom/Office, Family Room, Laundry Room And 4 Pc Bath. (id:51530)
Property Details
| MLS® Number | W12173253 |
| Property Type | Single Family |
| Community Name | Long Branch |
| Parking Space Total | 5 |
Building
| Bathroom Total | 1 |
| Bedrooms Above Ground | 2 |
| Bedrooms Below Ground | 1 |
| Bedrooms Total | 3 |
| Architectural Style | Bungalow |
| Basement Development | Finished |
| Basement Type | N/a (finished) |
| Construction Style Attachment | Detached |
| Exterior Finish | Aluminum Siding, Vinyl Siding |
| Flooring Type | Hardwood |
| Foundation Type | Unknown |
| Heating Fuel | Natural Gas |
| Heating Type | Forced Air |
| Stories Total | 1 |
| Size Interior | 0 - 699 Sqft |
| Type | House |
| Utility Water | Municipal Water |
Parking
| Detached Garage | |
| Garage |
Land
| Acreage | No |
| Sewer | Sanitary Sewer |
| Size Depth | 127 Ft ,6 In |
| Size Frontage | 37 Ft ,6 In |
| Size Irregular | 37.5 X 127.5 Ft |
| Size Total Text | 37.5 X 127.5 Ft |
Rooms
| Level | Type | Length | Width | Dimensions |
|---|---|---|---|---|
| Basement | Bedroom | Measurements not available | ||
| Basement | Family Room | Measurements not available | ||
| Basement | Laundry Room | Measurements not available | ||
| Main Level | Living Room | 4.6 m | 3 m | 4.6 m x 3 m |
| Main Level | Dining Room | 3.05 m | 2.87 m | 3.05 m x 2.87 m |
| Main Level | Kitchen | 3.7 m | 2.9 m | 3.7 m x 2.9 m |
| Main Level | Primary Bedroom | 3.51 m | 2.3 m | 3.51 m x 2.3 m |
| Main Level | Bedroom 2 | 3 m | 2.9 m | 3 m x 2.9 m |
https://www.realtor.ca/real-estate/28366873/92-twenty-sixth-street-toronto-long-branch-long-branch
Interested?
Contact us for more information

