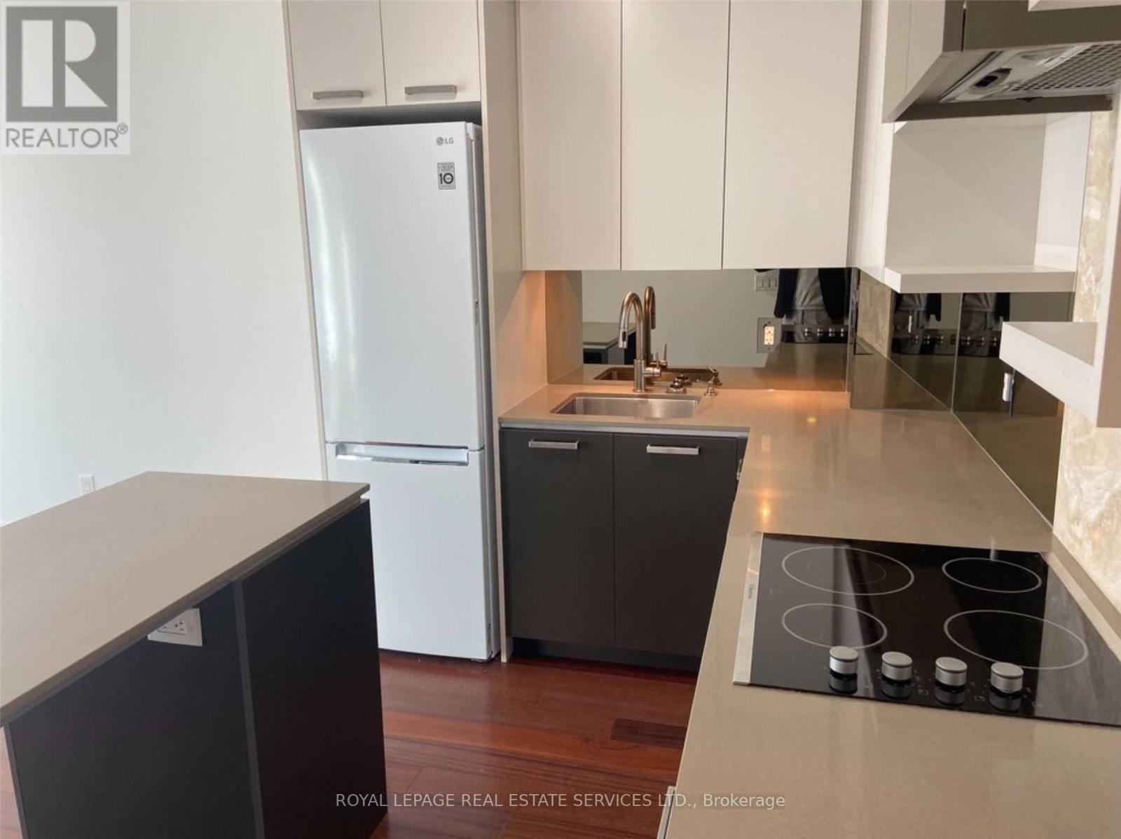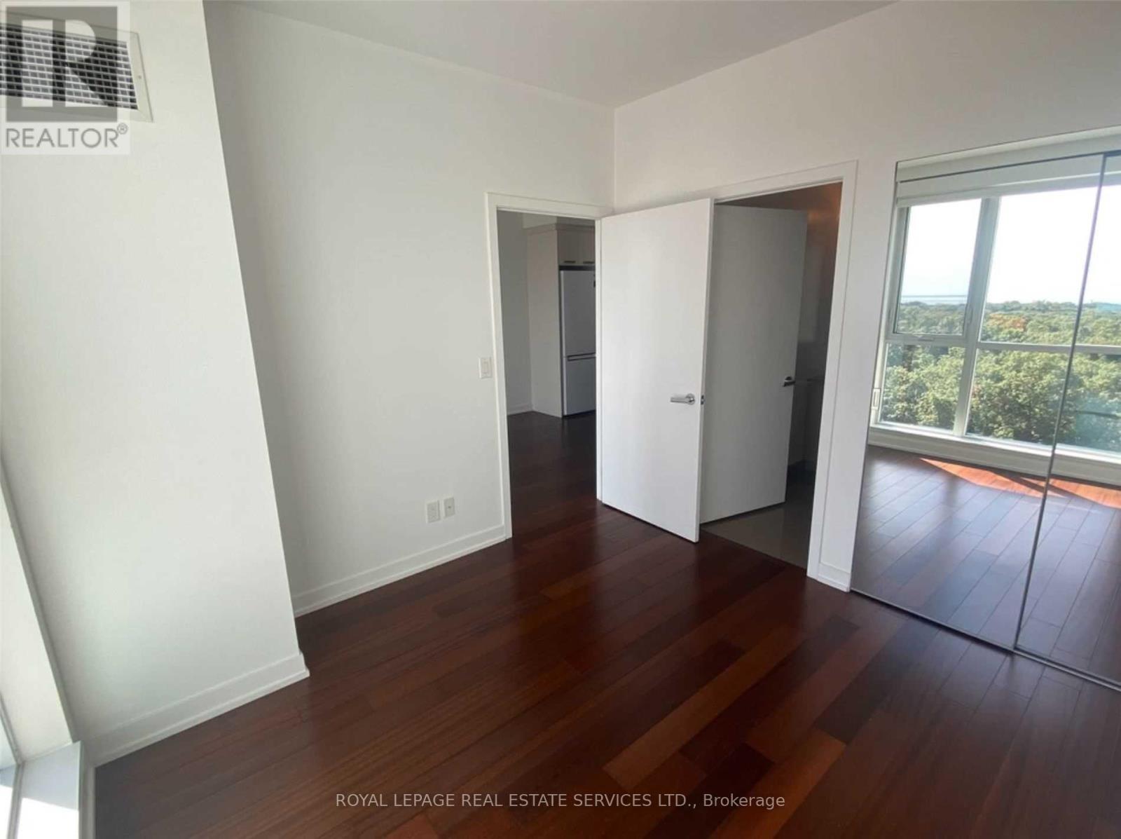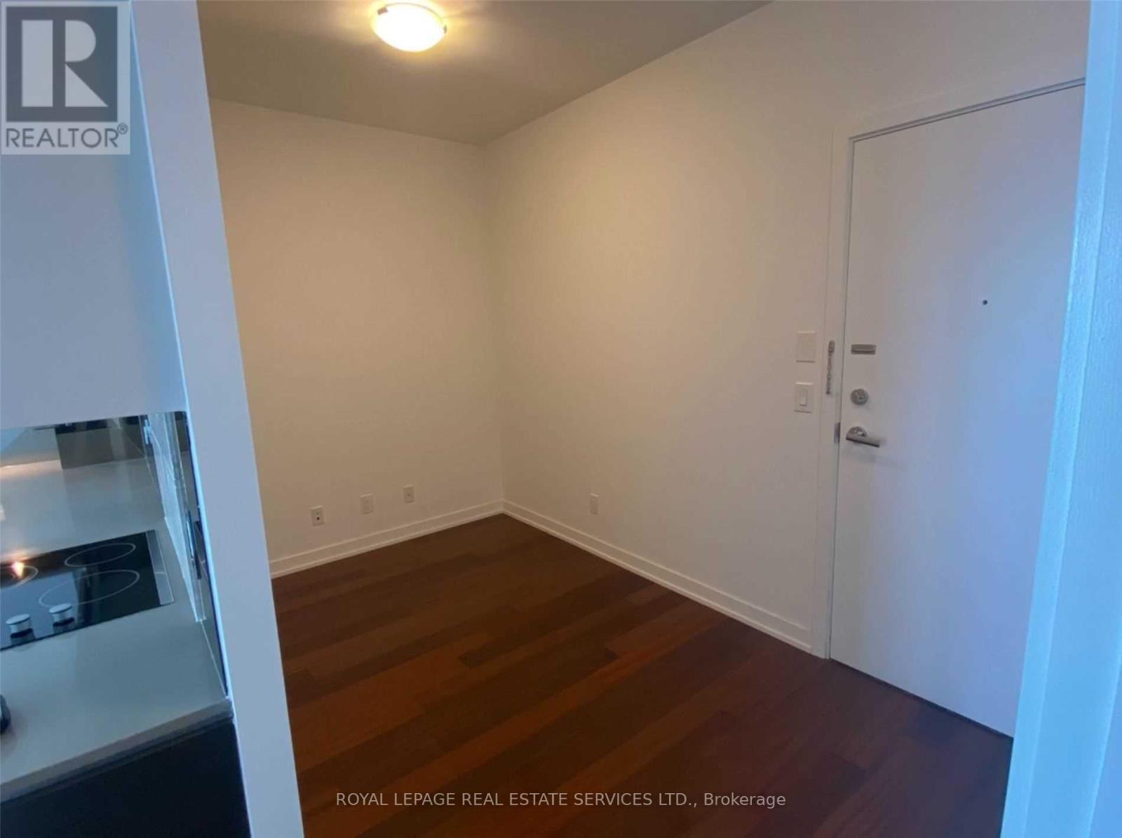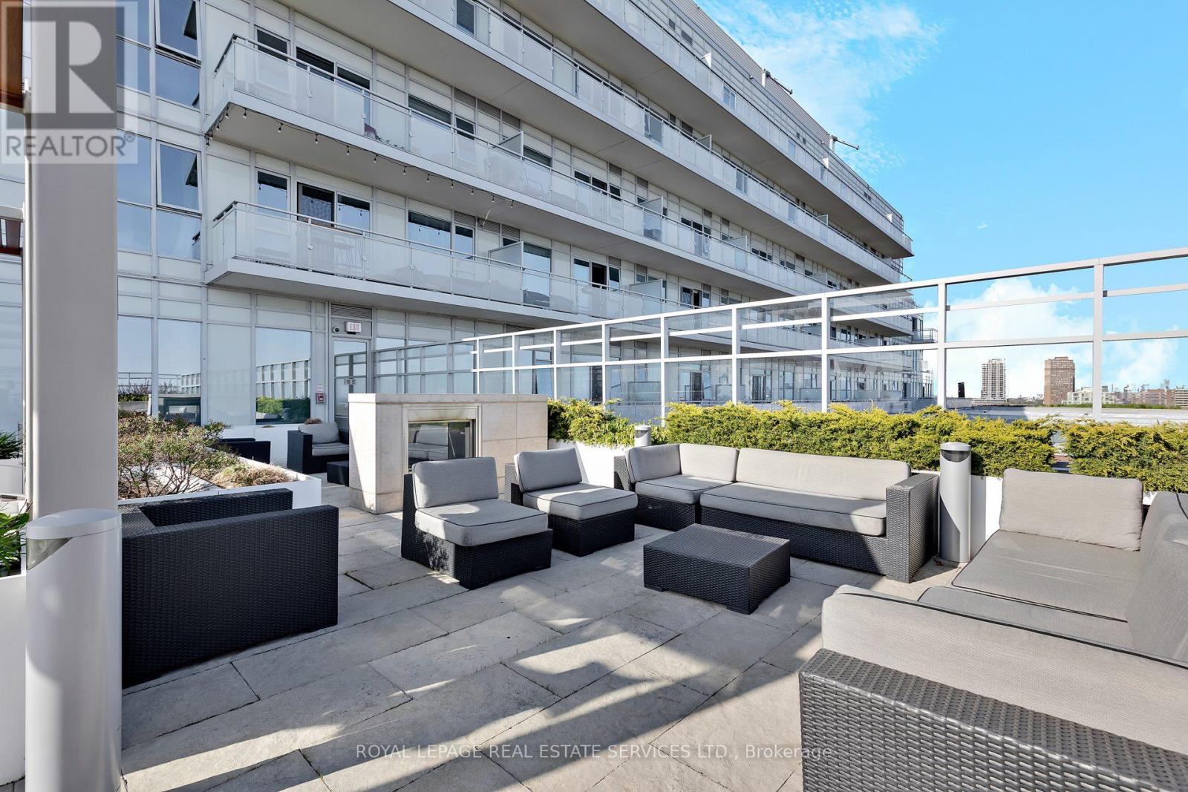Roxanne Swatogor, Sales Representative | roxanne@homeswithrox.com | 416.509.7499
911 - 1830 Bloor Street W Toronto (High Park North), Ontario M6P 0A2
2 Bedroom
2 Bathroom
600 - 699 sqft
Central Air Conditioning
Forced Air
$3,300 Monthly
Excellent 1+1 Bed, 2 Bath Unit With Approx. 650 Sqft Of Living Space. Large Primary Bedroom With Floor To Ceiling Windows, Double Closet & 4PC Bath. Open Kitchen Includes Stainless Steel Appliances & Centre Island. Convenient Den For An Office Or Additional 2nd Bedroom. Large South Facing Balcony Overlooking High Park. Steps To Everything Bloor St Has To Offer. Building Includes Many Amenities Such As Rooftop Deck, Gym, Rock Climbing Wall, Media Room, Sauna, Bike Storage, Concierge, Visitor Parking & Guest Suites. (id:51530)
Property Details
| MLS® Number | W12112914 |
| Property Type | Single Family |
| Community Name | High Park North |
| Amenities Near By | Park, Public Transit, Schools |
| Community Features | Pet Restrictions |
| Features | Wooded Area, Balcony, Carpet Free |
| Parking Space Total | 1 |
| View Type | View, View Of Water |
Building
| Bathroom Total | 2 |
| Bedrooms Above Ground | 1 |
| Bedrooms Below Ground | 1 |
| Bedrooms Total | 2 |
| Age | 6 To 10 Years |
| Amenities | Visitor Parking, Party Room, Exercise Centre, Security/concierge |
| Appliances | Oven - Built-in, Dishwasher, Dryer, Microwave, Stove, Washer, Refrigerator |
| Cooling Type | Central Air Conditioning |
| Exterior Finish | Brick, Concrete |
| Fire Protection | Security System |
| Flooring Type | Laminate |
| Heating Fuel | Natural Gas |
| Heating Type | Forced Air |
| Size Interior | 600 - 699 Sqft |
| Type | Apartment |
Parking
| Underground | |
| Garage |
Land
| Acreage | No |
| Land Amenities | Park, Public Transit, Schools |
Rooms
| Level | Type | Length | Width | Dimensions |
|---|---|---|---|---|
| Main Level | Living Room | 4.19 m | 3.04 m | 4.19 m x 3.04 m |
| Main Level | Dining Room | 4.19 m | 3.04 m | 4.19 m x 3.04 m |
| Main Level | Kitchen | 3.53 m | 3.04 m | 3.53 m x 3.04 m |
| Main Level | Primary Bedroom | 3.04 m | 3.02 m | 3.04 m x 3.02 m |
| Main Level | Den | 2.13 m | 2.51 m | 2.13 m x 2.51 m |
Interested?
Contact us for more information

































