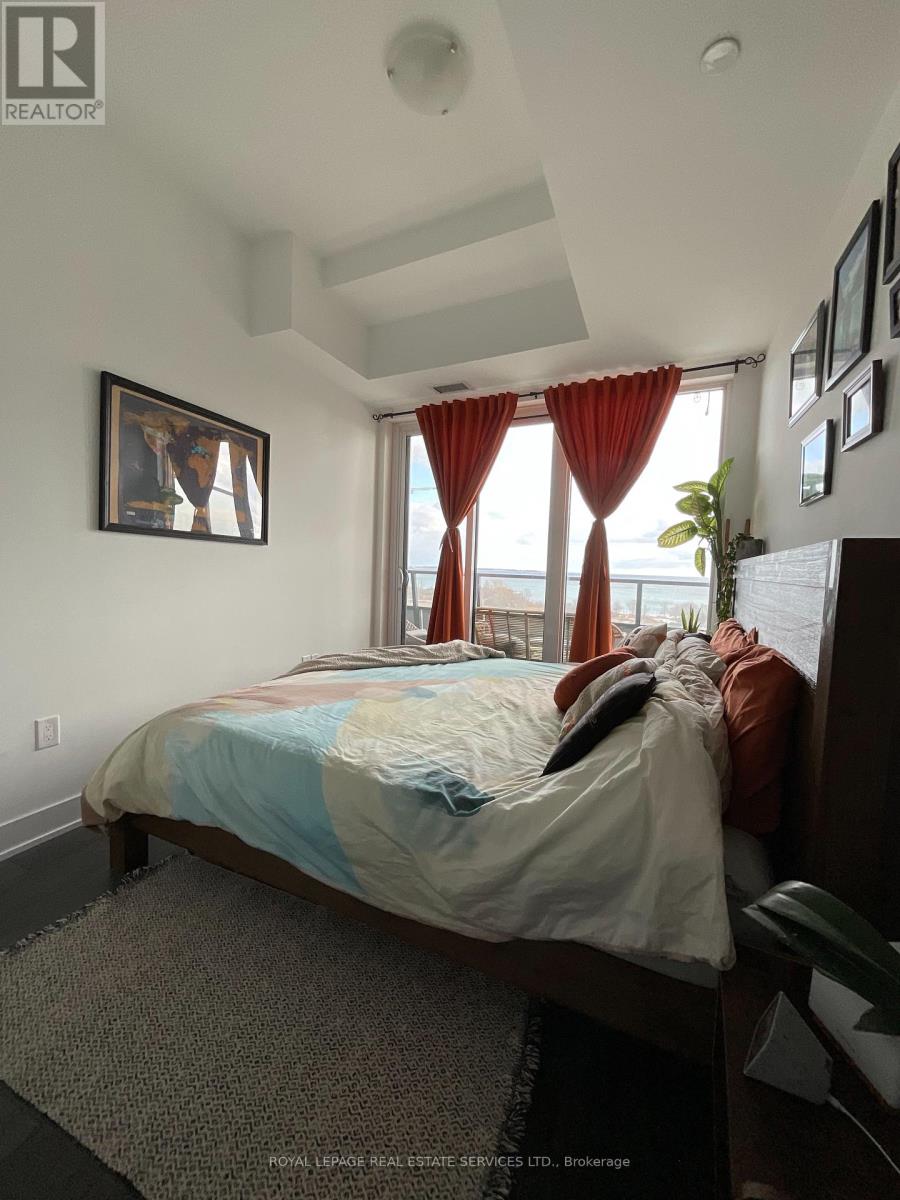2 Bedroom
2 Bathroom
800 - 899 sqft
Central Air Conditioning
Forced Air
Waterfront
$3,600 Monthly
Welcome to your next home in one of the area's most desirable communities! This stunning rental unit offers breathtaking water views, soaring high ceilings, and sun-drenched living spaces that create a warm, open, and inviting atmosphere. Whether you're relaxing at home or exploring your neighborhood, everything you need is right at your doorstep. You'll enjoy access to top-tier amenities, including a state-of-the-art gym, dedicated MMA room, modern media centre, and an elegant party room perfect for entertaining guests. Step outside and you're just moments away from scenic parks, walking and biking trails, and highly rated schools-a perfect balance of convenience and community. (id:51530)
Property Details
|
MLS® Number
|
E12122175 |
|
Property Type
|
Single Family |
|
Community Name
|
Eglinton East |
|
Amenities Near By
|
Beach, Hospital, Marina |
|
Community Features
|
Pets Not Allowed |
|
Easement
|
Unknown |
|
Features
|
Wooded Area, Waterway, Open Space, Flat Site, Elevator, Balcony, Dry |
|
Parking Space Total
|
1 |
|
Structure
|
Boathouse |
|
View Type
|
View, City View, Lake View, View Of Water, Direct Water View |
|
Water Front Name
|
Lake Of Bays |
|
Water Front Type
|
Waterfront |
Building
|
Bathroom Total
|
2 |
|
Bedrooms Above Ground
|
2 |
|
Bedrooms Total
|
2 |
|
Age
|
6 To 10 Years |
|
Amenities
|
Car Wash, Security/concierge, Exercise Centre, Storage - Locker |
|
Appliances
|
Oven - Built-in, Range |
|
Cooling Type
|
Central Air Conditioning |
|
Exterior Finish
|
Brick Facing, Concrete |
|
Flooring Type
|
Hardwood |
|
Foundation Type
|
Concrete |
|
Heating Fuel
|
Natural Gas |
|
Heating Type
|
Forced Air |
|
Size Interior
|
800 - 899 Sqft |
|
Type
|
Apartment |
Parking
Land
|
Access Type
|
Public Road, Marina Docking |
|
Acreage
|
No |
|
Land Amenities
|
Beach, Hospital, Marina |
Rooms
| Level |
Type |
Length |
Width |
Dimensions |
|
Main Level |
Kitchen |
1.8 m |
3.3528 m |
1.8 m x 3.3528 m |
|
Main Level |
Bathroom |
1.82 m |
3.3528 m |
1.82 m x 3.3528 m |
|
Main Level |
Bedroom |
3.23 m |
2.74 m |
3.23 m x 2.74 m |
|
Main Level |
Bedroom 2 |
3.2 m |
2.7 m |
3.2 m x 2.7 m |
|
Main Level |
Bathroom |
2.68 m |
3.1 m |
2.68 m x 3.1 m |
Utilities
|
Cable
|
Available |
|
Wireless
|
Available |
|
Electricity Connected
|
Connected |
|
Water Available
|
At Lot Line |
|
Natural Gas Available
|
Available |
|
Telephone
|
Nearby |
https://www.realtor.ca/real-estate/28255651/909-20-shore-breeze-drive-toronto-eglinton-east-eglinton-east

















