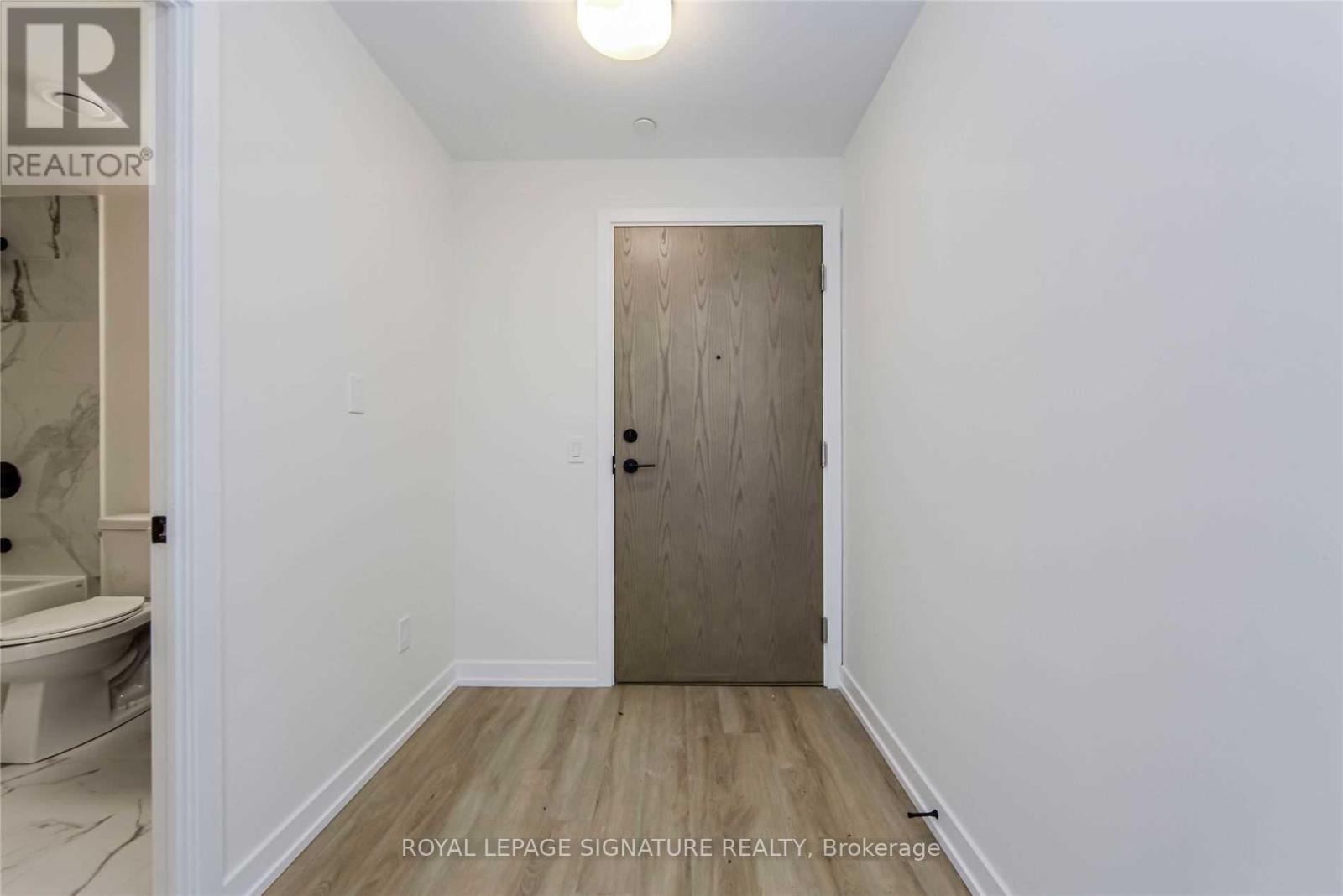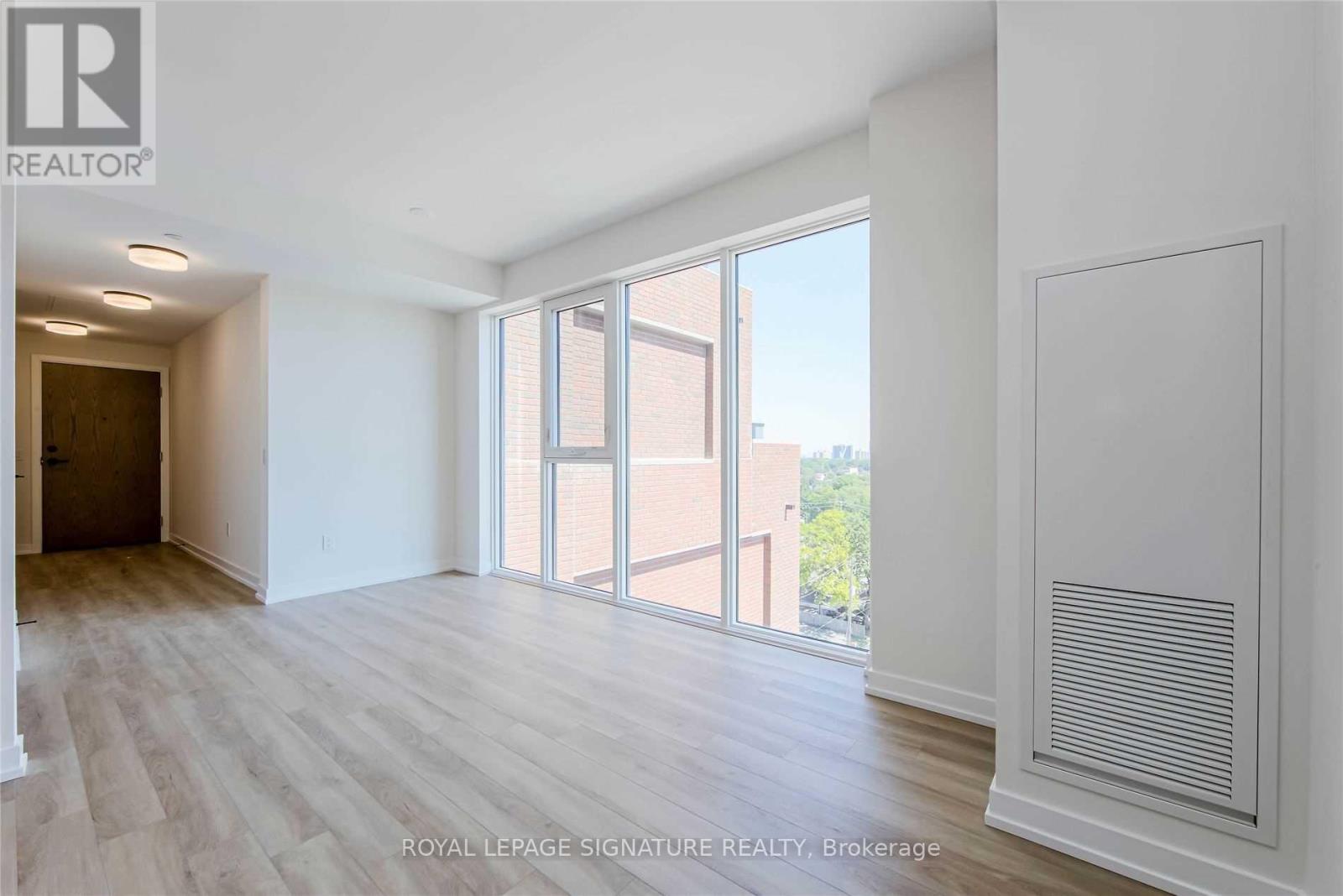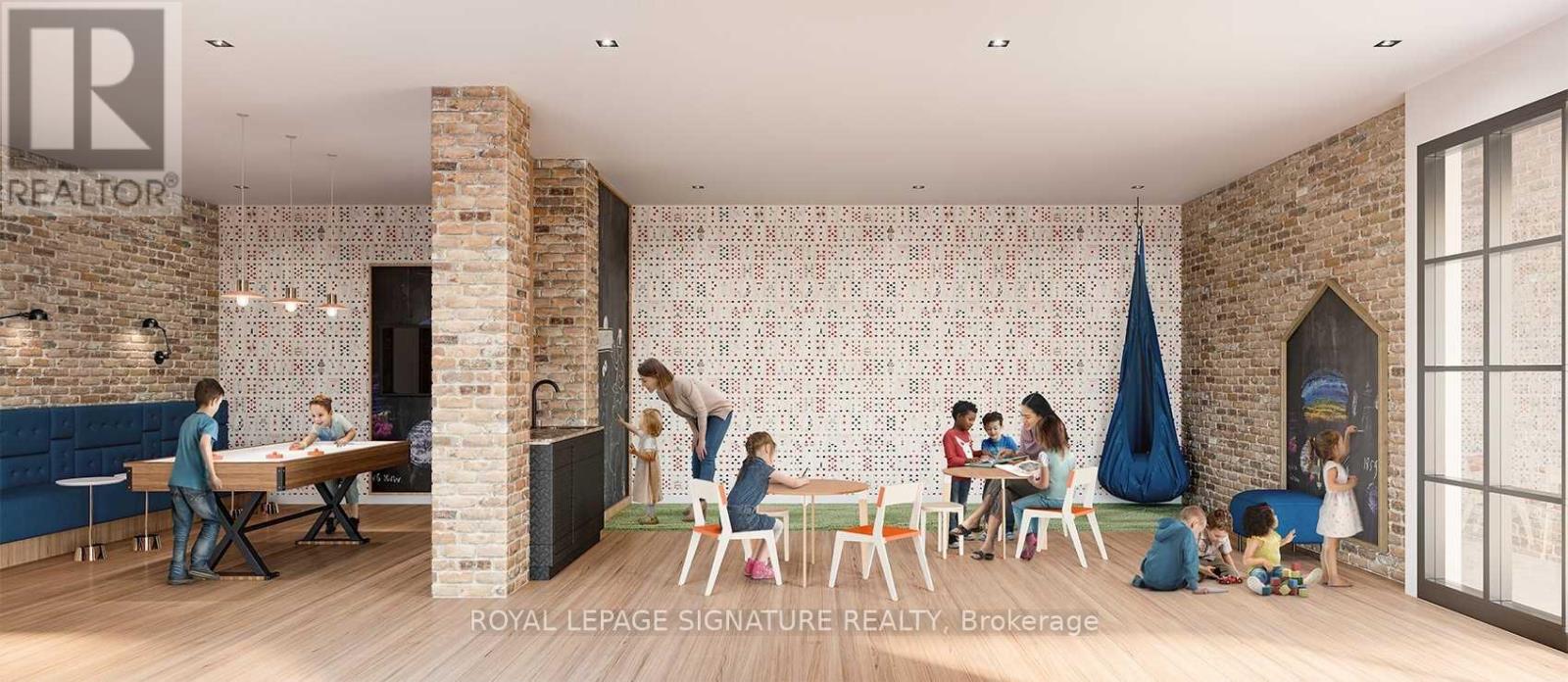Roxanne Swatogor, Sales Representative | roxanne@homeswithrox.com | 416.509.7499
903 - 2300 St Clair Avenue W Toronto (Junction Area), Ontario M6N 0B3
2 Bedroom
2 Bathroom
800 - 899 sqft
Central Air Conditioning
Forced Air
$2,900 Monthly
3-Year New Boutique Condo, Corner Unit, Very Functional 2-Bedroom, W/Parking & Locker. South-West Facing Suite W/ Tons of Natural Light. 9' Ceilings, Many Upgrades Throughout The Suite: Wide-Plank Flooring, Kitchen Cabinets, Soft-Close Doors & Drawers, Superior Washroom Floor & Wall Tiles, Matte Black Fixtures, Blinds, Elfs. Walking Distance To Walmart, Stockyard Mall, Canadian Tire, Restaurants, Cafes, Parks & More. Minutes From Ttc/Streetcar. Visitor Parking Available. Dining/Meeting Rm, Fitness Facility W/Yoga Studio, Children's Play Space, Dog Run Area, Outdoor Barbecue Area W/Dining, Firepit, Bicycle Parking. (id:51530)
Property Details
| MLS® Number | W12063255 |
| Property Type | Single Family |
| Community Name | Junction Area |
| Amenities Near By | Park, Public Transit |
| Community Features | Pet Restrictions, Community Centre |
| Parking Space Total | 1 |
| View Type | View |
Building
| Bathroom Total | 2 |
| Bedrooms Above Ground | 2 |
| Bedrooms Total | 2 |
| Age | 0 To 5 Years |
| Amenities | Security/concierge, Exercise Centre, Party Room, Visitor Parking, Storage - Locker |
| Appliances | Dishwasher, Dryer, Microwave, Stove, Washer, Refrigerator |
| Cooling Type | Central Air Conditioning |
| Exterior Finish | Brick |
| Heating Fuel | Natural Gas |
| Heating Type | Forced Air |
| Size Interior | 800 - 899 Sqft |
| Type | Apartment |
Parking
| Underground | |
| Garage |
Land
| Acreage | No |
| Land Amenities | Park, Public Transit |
Rooms
| Level | Type | Length | Width | Dimensions |
|---|---|---|---|---|
| Flat | Living Room | 5.1 m | 2.1 m | 5.1 m x 2.1 m |
| Flat | Dining Room | 2.4 m | 2.84 m | 2.4 m x 2.84 m |
| Flat | Kitchen | 3.2 m | 2.84 m | 3.2 m x 2.84 m |
| Flat | Primary Bedroom | 3.35 m | 3.15 m | 3.35 m x 3.15 m |
| Flat | Bedroom 2 | 3 m | 2.85 m | 3 m x 2.85 m |
Interested?
Contact us for more information

























