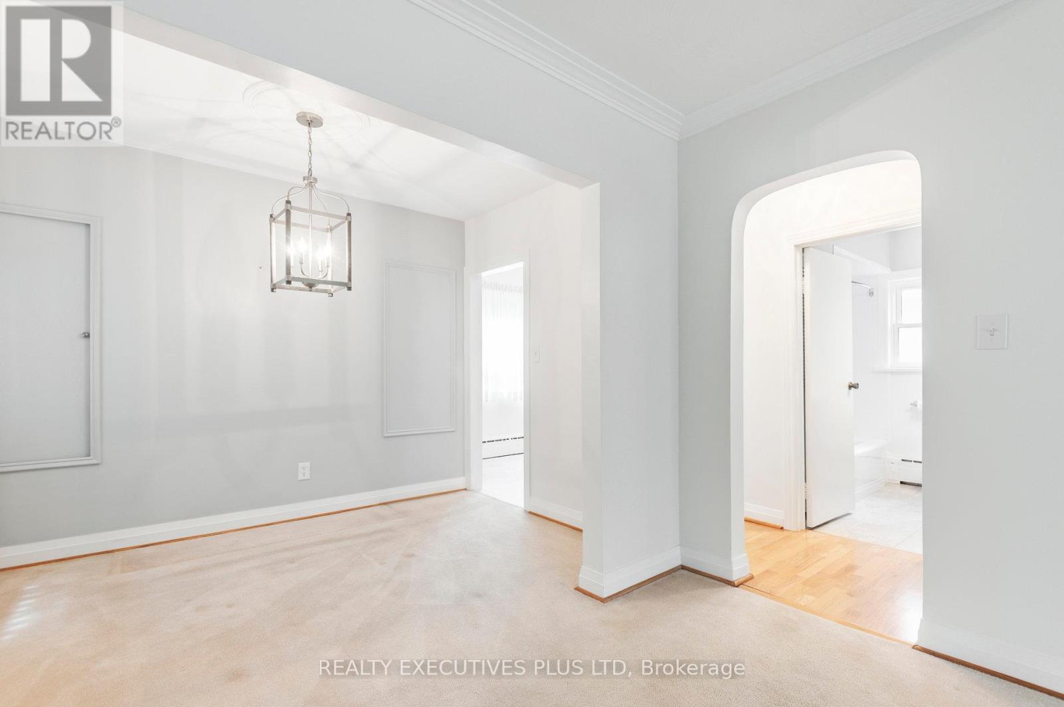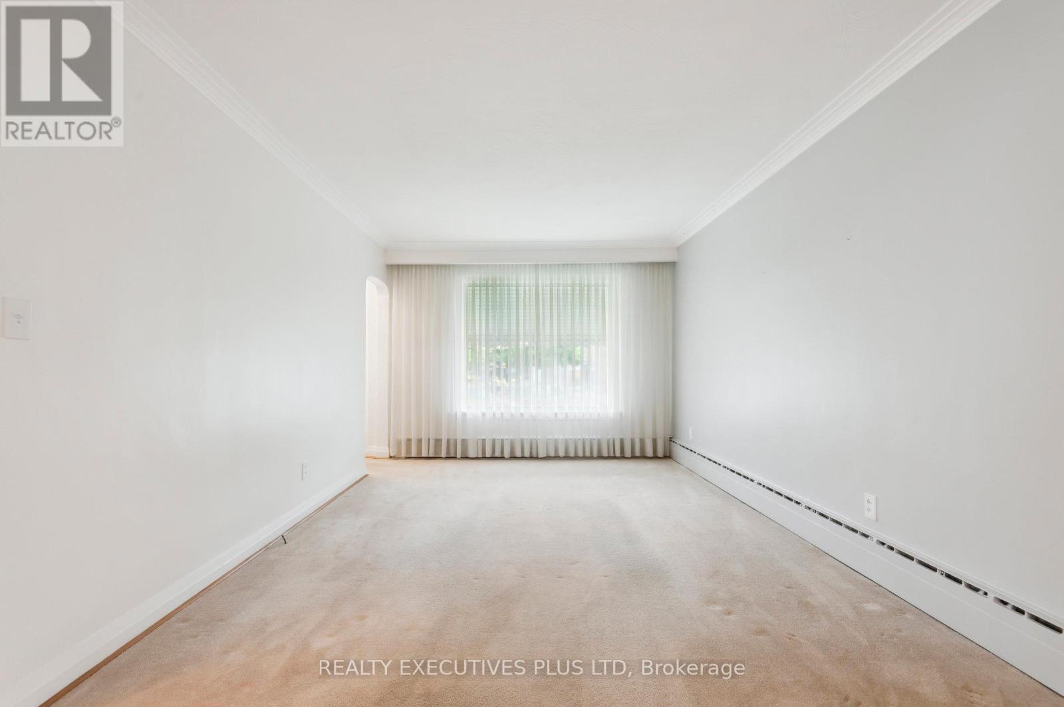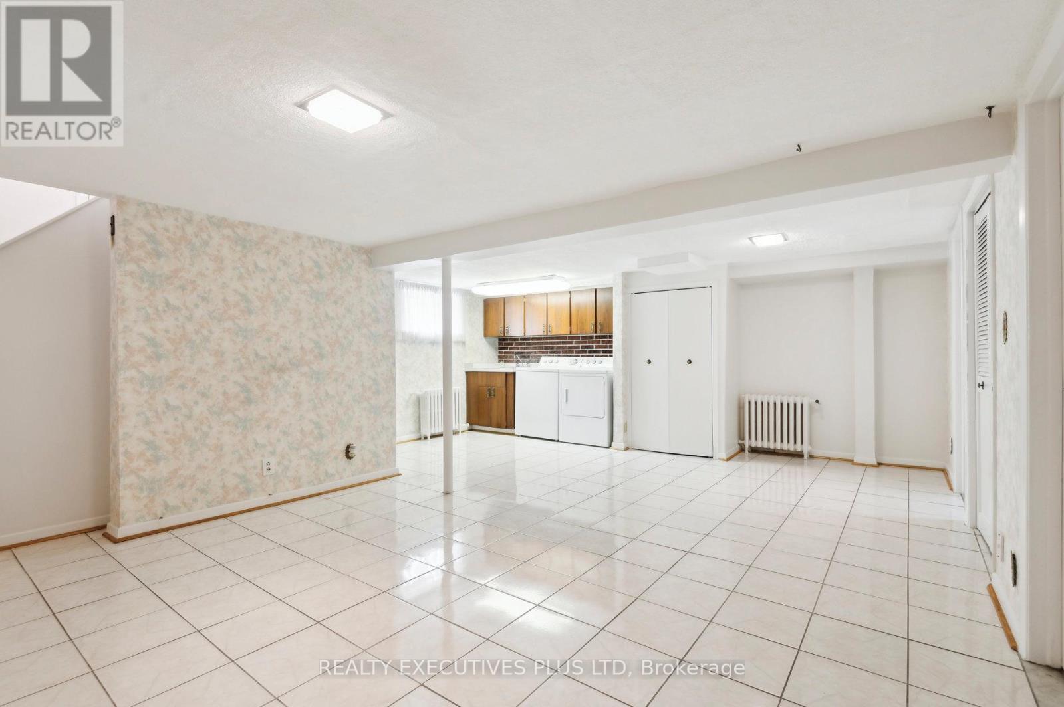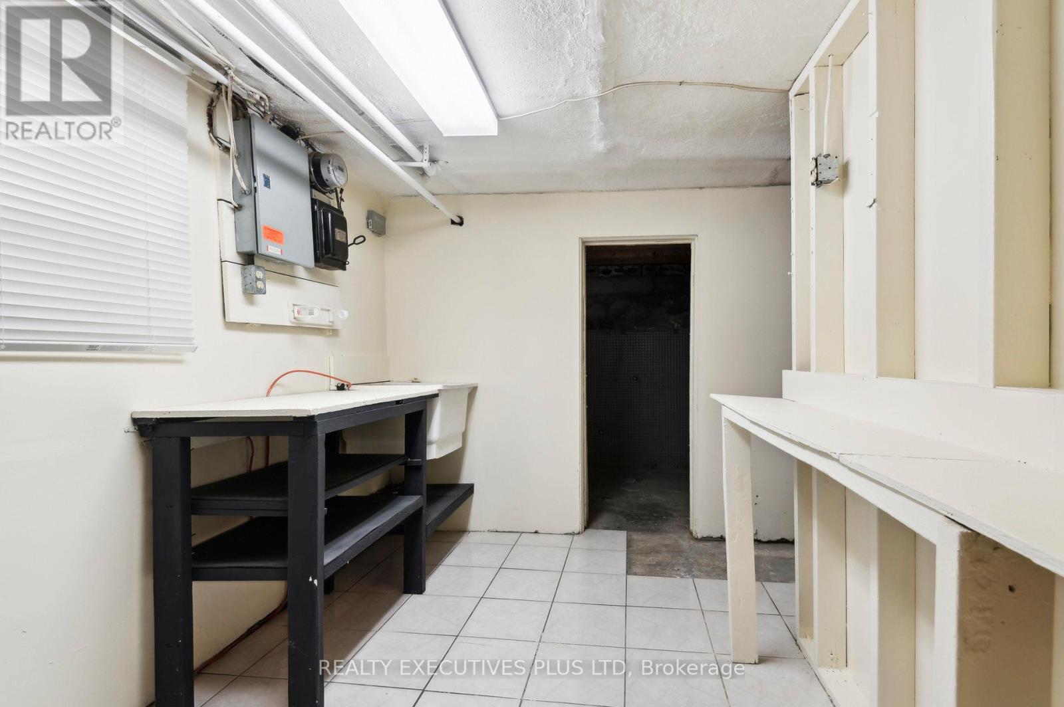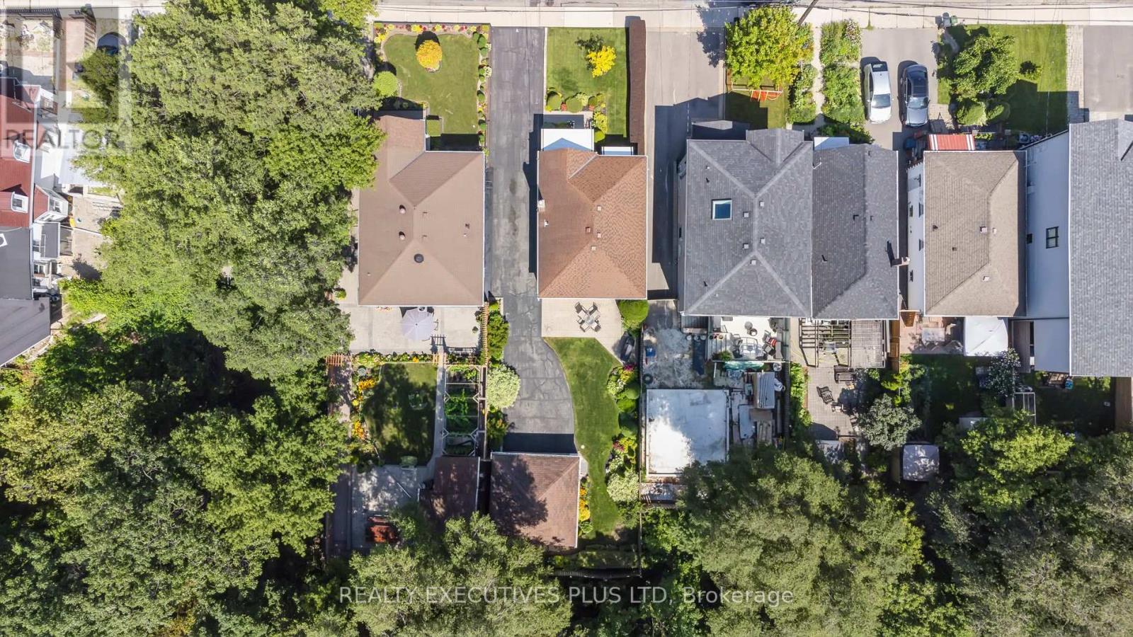2 Bedroom
1 Bathroom
700 - 1100 sqft
Bungalow
Wall Unit
Hot Water Radiator Heat
$817,700
This well-loved home backs onto Towering Trees. This is just an ideal starter home. Nice-sized Living room with a picture window overlooking the front Garden. The second Bedroom on the main floor has been converted into a Dining room but could easily be turned back into a Bedroom. The eat-in Kitchen overlooks the Back yard. You're in your own private Oasis. The Basement is finished with a nice-size Recreation Room and a potential Bedroom or office. Double car Garage that could easily be transformed into a Granny Suite. (id:51530)
Property Details
|
MLS® Number
|
W12175073 |
|
Property Type
|
Single Family |
|
Community Name
|
Rockcliffe-Smythe |
|
Features
|
Wooded Area, Ravine |
|
Parking Space Total
|
7 |
|
Structure
|
Patio(s) |
Building
|
Bathroom Total
|
1 |
|
Bedrooms Above Ground
|
1 |
|
Bedrooms Below Ground
|
1 |
|
Bedrooms Total
|
2 |
|
Appliances
|
Water Heater, Dryer, Microwave, Stove, Washer, Refrigerator |
|
Architectural Style
|
Bungalow |
|
Basement Development
|
Partially Finished |
|
Basement Type
|
N/a (partially Finished) |
|
Construction Style Attachment
|
Detached |
|
Cooling Type
|
Wall Unit |
|
Exterior Finish
|
Brick |
|
Fire Protection
|
Smoke Detectors |
|
Flooring Type
|
Carpeted, Hardwood, Laminate, Ceramic |
|
Foundation Type
|
Unknown |
|
Heating Fuel
|
Natural Gas |
|
Heating Type
|
Hot Water Radiator Heat |
|
Stories Total
|
1 |
|
Size Interior
|
700 - 1100 Sqft |
|
Type
|
House |
|
Utility Water
|
Municipal Water |
Parking
Land
|
Acreage
|
No |
|
Sewer
|
Sanitary Sewer |
|
Size Depth
|
120 Ft |
|
Size Frontage
|
38 Ft |
|
Size Irregular
|
38 X 120 Ft |
|
Size Total Text
|
38 X 120 Ft |
Rooms
| Level |
Type |
Length |
Width |
Dimensions |
|
Basement |
Recreational, Games Room |
5.89 m |
4.12 m |
5.89 m x 4.12 m |
|
Basement |
Laundry Room |
2.66 m |
2.36 m |
2.66 m x 2.36 m |
|
Basement |
Bedroom 2 |
3.54 m |
3.25 m |
3.54 m x 3.25 m |
|
Main Level |
Living Room |
5.69 m |
3.33 m |
5.69 m x 3.33 m |
|
Main Level |
Dining Room |
3.31 m |
2.21 m |
3.31 m x 2.21 m |
|
Main Level |
Primary Bedroom |
3.31 m |
3.32 m |
3.31 m x 3.32 m |
|
Main Level |
Kitchen |
2.96 m |
1.82 m |
2.96 m x 1.82 m |
Utilities
|
Cable
|
Installed |
|
Sewer
|
Installed |
https://www.realtor.ca/real-estate/28370789/90-spears-street-toronto-rockcliffe-smythe-rockcliffe-smythe







