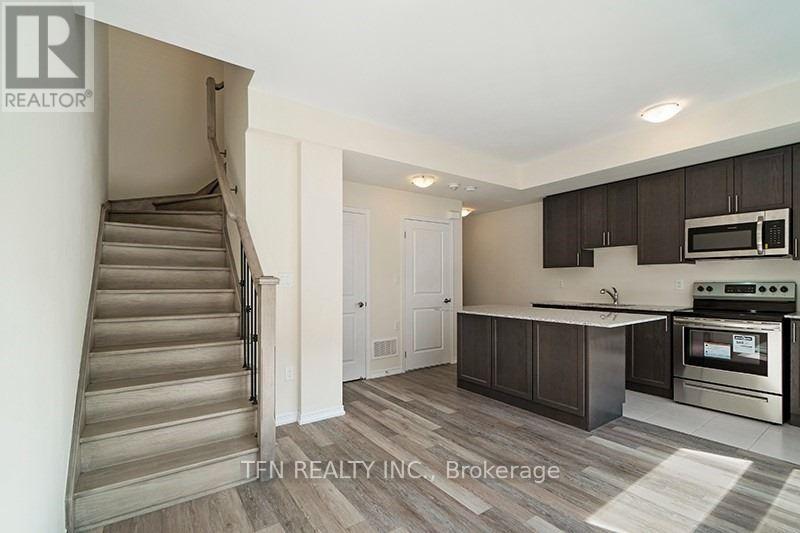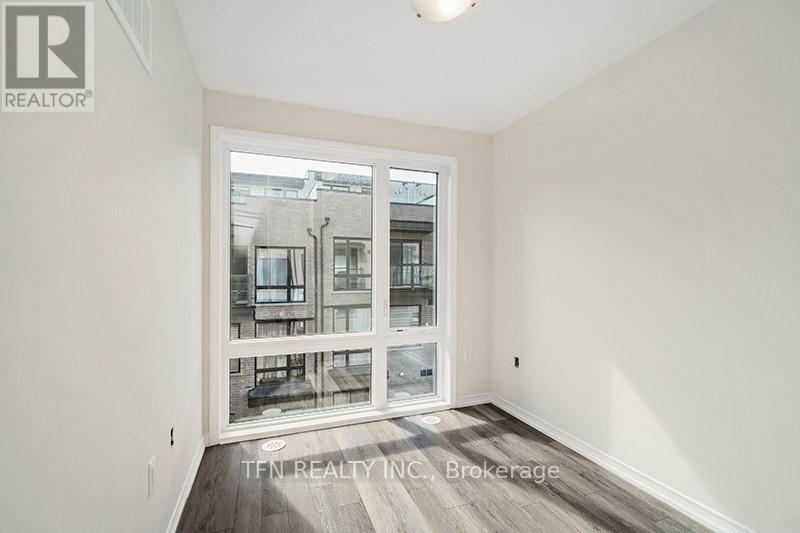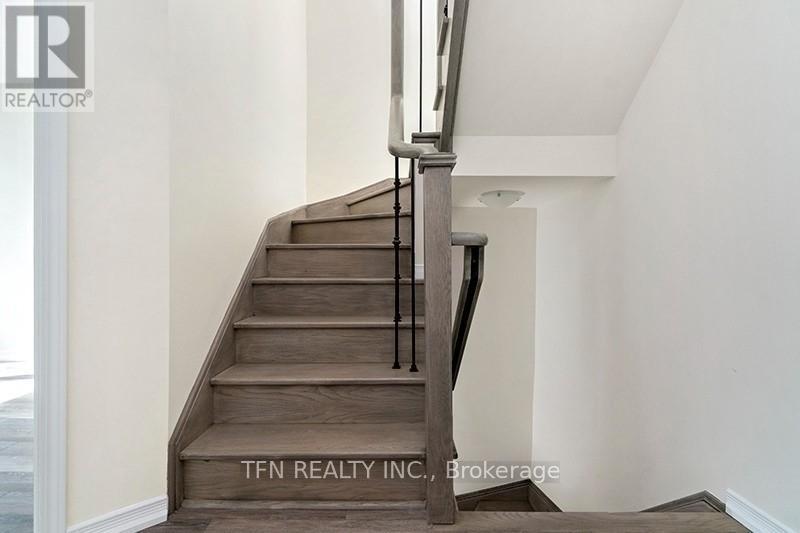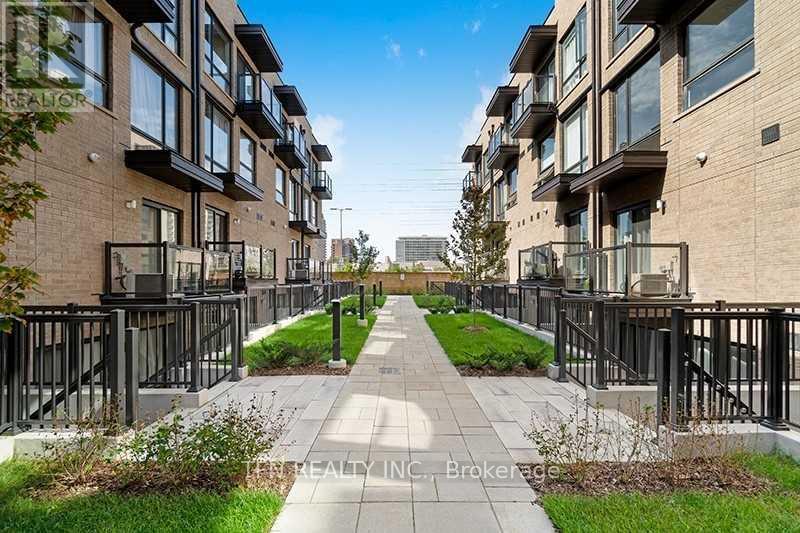2 Bedroom
3 Bathroom
900 - 999 sqft
Central Air Conditioning
Forced Air
$3,000 Monthly
Welcome home! This stunning 2-bedroom, 2-bathroom townhouse with two spacious levels is filled with natural light from its southwest exposure. Enjoy oversized windows, sleek laminate flooring throughout, and a high-end kitchen with a centre island. Step out onto your private rooftop terrace with a BBQ hookup perfect for entertaining. Additional features include ensuite laundry, underground parking, and access to visitor parking. This well-maintained community offers security cameras and is just steps from Islington Subway Station, MiWay express buses, parks, and the vibrant shops and restaurants of The Kingsway and Islington Village. Easy access to Pearson Airport and Highways 401 & 427. (id:51530)
Property Details
|
MLS® Number
|
W12153418 |
|
Property Type
|
Single Family |
|
Community Name
|
Islington-City Centre West |
|
Amenities Near By
|
Park, Public Transit |
|
Community Features
|
Pets Not Allowed |
|
Features
|
Carpet Free |
|
Parking Space Total
|
1 |
Building
|
Bathroom Total
|
3 |
|
Bedrooms Above Ground
|
2 |
|
Bedrooms Total
|
2 |
|
Age
|
New Building |
|
Amenities
|
Visitor Parking |
|
Cooling Type
|
Central Air Conditioning |
|
Exterior Finish
|
Brick |
|
Flooring Type
|
Laminate |
|
Half Bath Total
|
1 |
|
Heating Fuel
|
Natural Gas |
|
Heating Type
|
Forced Air |
|
Size Interior
|
900 - 999 Sqft |
|
Type
|
Row / Townhouse |
Parking
Land
|
Acreage
|
No |
|
Land Amenities
|
Park, Public Transit |
Rooms
| Level |
Type |
Length |
Width |
Dimensions |
|
Second Level |
Primary Bedroom |
3.17 m |
2.84 m |
3.17 m x 2.84 m |
|
Second Level |
Bedroom 2 |
2.67 m |
2.31 m |
2.67 m x 2.31 m |
|
Main Level |
Living Room |
4.44 m |
3.78 m |
4.44 m x 3.78 m |
|
Main Level |
Kitchen |
3.53 m |
1.47 m |
3.53 m x 1.47 m |
https://www.realtor.ca/real-estate/28323523/83-30-fieldway-road-toronto-islington-city-centre-west-islington-city-centre-west
































