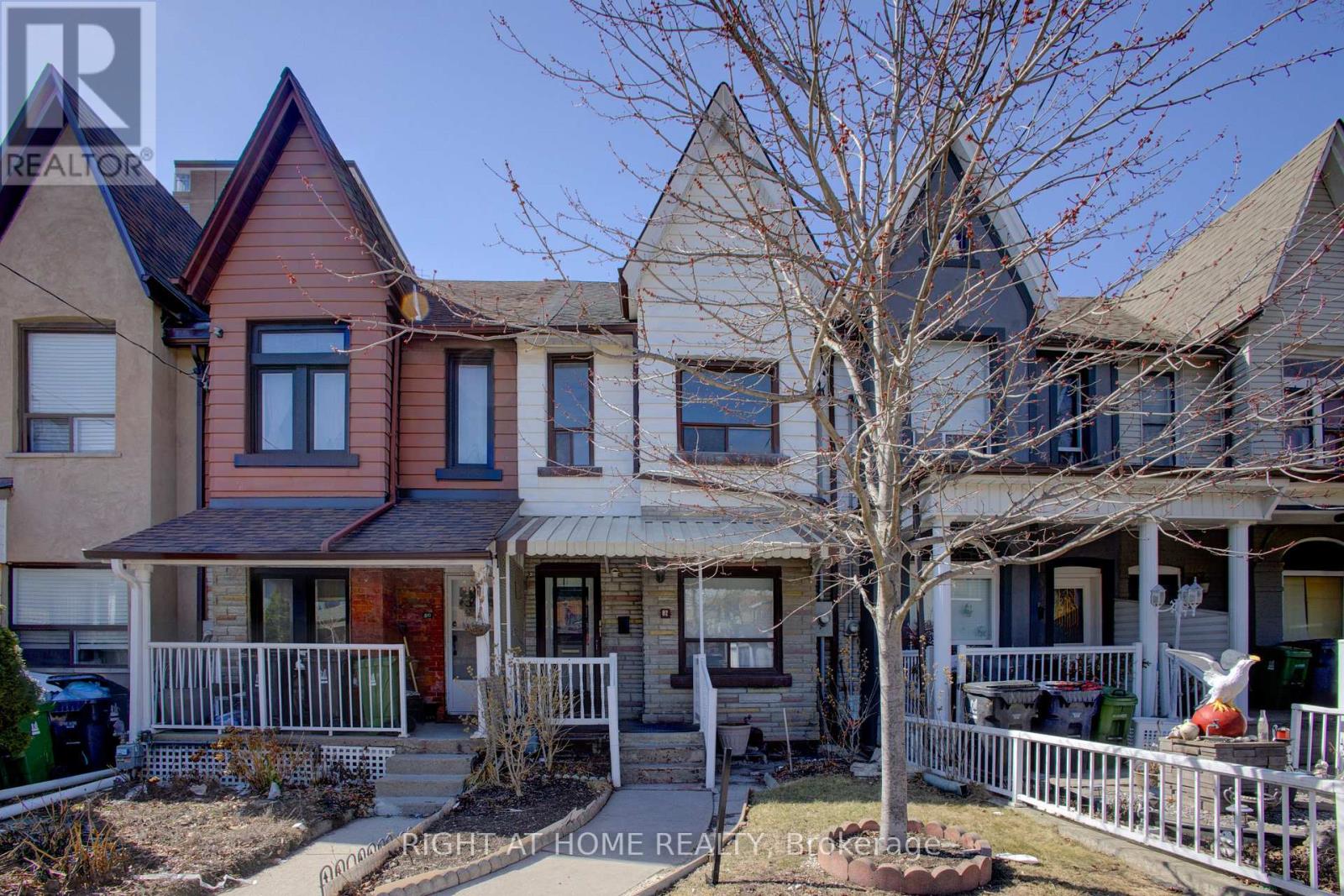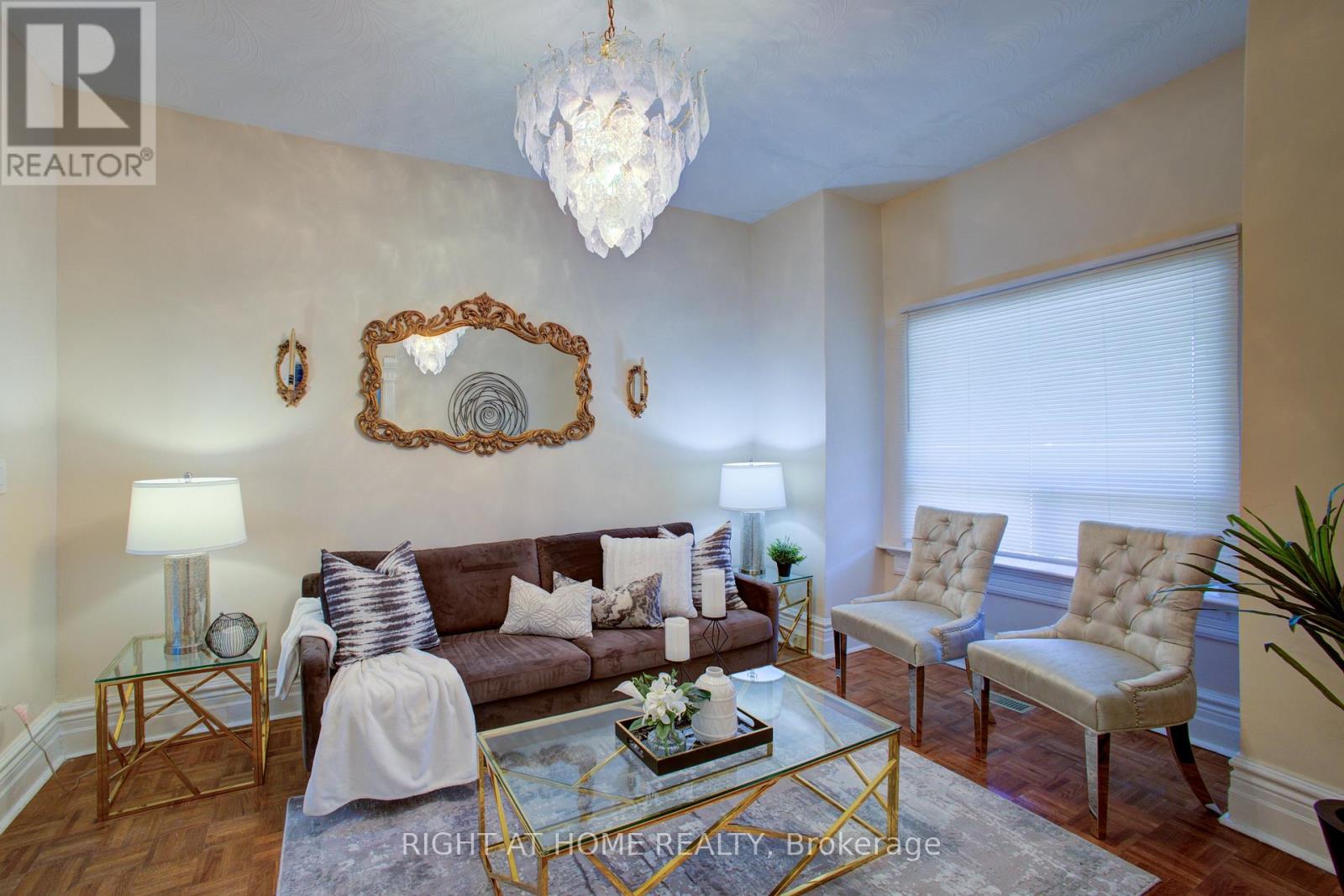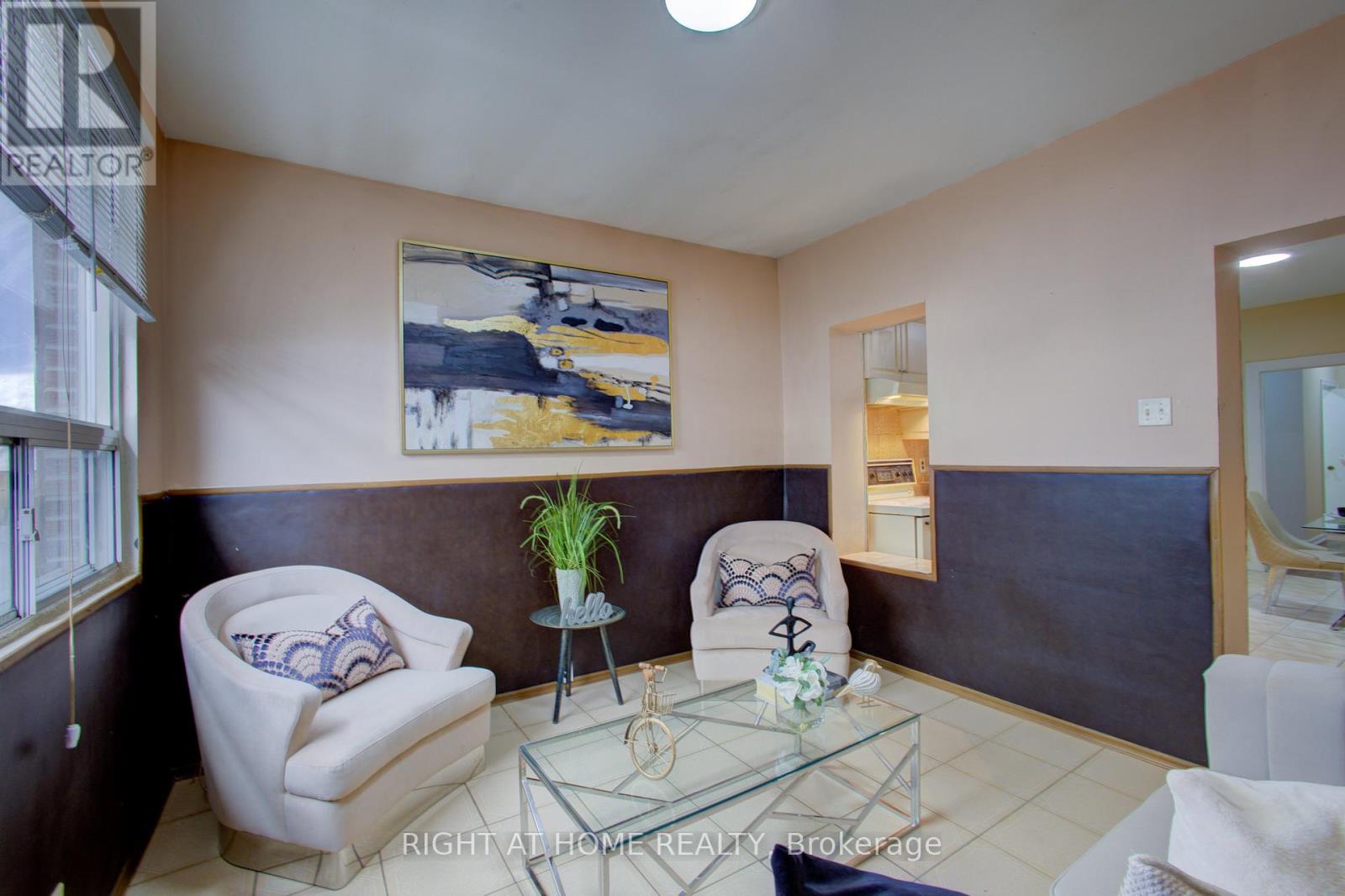3 Bedroom
3 Bathroom
Central Air Conditioning
Forced Air
$1,250,900
Nestled in one of Toronto's most desirable districts, this Three-bedroom, three-bathroom townhouse is freshly painted and conveniently located within minutes of downtown and the 401. The Junction is celebrated for its rich history and community spirit, making it a fantastic place to live or invest. Enjoy the convenience of urban living, local art, and cultural activities. With public transit just a stone's throw away, commuting to work or exploring the city has never been easier. Around the area are a variety of shops, and dining and entertaining options. You'll be within walking distance of Charles Sauriol Elementary School. The Property is being sold " As Is " with no representations or warranties. (id:51530)
Property Details
|
MLS® Number
|
W12029609 |
|
Property Type
|
Single Family |
|
Community Name
|
Weston-Pellam Park |
|
Parking Space Total
|
1 |
Building
|
Bathroom Total
|
3 |
|
Bedrooms Above Ground
|
3 |
|
Bedrooms Total
|
3 |
|
Appliances
|
Water Heater, Water Meter, Dryer, Stove, Washer, Refrigerator |
|
Basement Development
|
Finished |
|
Basement Type
|
N/a (finished) |
|
Construction Style Attachment
|
Attached |
|
Cooling Type
|
Central Air Conditioning |
|
Exterior Finish
|
Vinyl Siding |
|
Foundation Type
|
Block |
|
Heating Fuel
|
Natural Gas |
|
Heating Type
|
Forced Air |
|
Stories Total
|
2 |
|
Type
|
Row / Townhouse |
|
Utility Water
|
Municipal Water |
Parking
Land
|
Acreage
|
No |
|
Sewer
|
Sanitary Sewer |
|
Size Depth
|
117 Ft ,6 In |
|
Size Frontage
|
15 Ft |
|
Size Irregular
|
15 X 117.5 Ft |
|
Size Total Text
|
15 X 117.5 Ft|under 1/2 Acre |
Rooms
| Level |
Type |
Length |
Width |
Dimensions |
|
Third Level |
Bedroom |
4.41 m |
4.66 m |
4.41 m x 4.66 m |
|
Third Level |
Bedroom 2 |
3.14 m |
2.69 m |
3.14 m x 2.69 m |
|
Third Level |
Bedroom 3 |
3.23 m |
2.73 m |
3.23 m x 2.73 m |
|
Third Level |
Bathroom |
2.06 m |
1.87 m |
2.06 m x 1.87 m |
|
Basement |
Laundry Room |
4.66 m |
2.81 m |
4.66 m x 2.81 m |
|
Basement |
Bathroom |
2.01 m |
1.26 m |
2.01 m x 1.26 m |
|
Basement |
Workshop |
3.41 m |
3.33 m |
3.41 m x 3.33 m |
|
Basement |
Recreational, Games Room |
8.27 m |
4.33 m |
8.27 m x 4.33 m |
|
Ground Level |
Living Room |
4.33 m |
3.11 m |
4.33 m x 3.11 m |
|
Ground Level |
Bathroom |
2.2 m |
1.85 m |
2.2 m x 1.85 m |
|
Ground Level |
Kitchen |
4.73 m |
3.31 m |
4.73 m x 3.31 m |
|
Ground Level |
Den |
3.36 m |
3.41 m |
3.36 m x 3.41 m |
|
Ground Level |
Office |
3.44 m |
4.73 m |
3.44 m x 4.73 m |
Utilities
|
Cable
|
Installed |
|
Sewer
|
Installed |
https://www.realtor.ca/real-estate/28047177/82-uxbridge-avenue-e-toronto-weston-pellam-park-weston-pellam-park






































