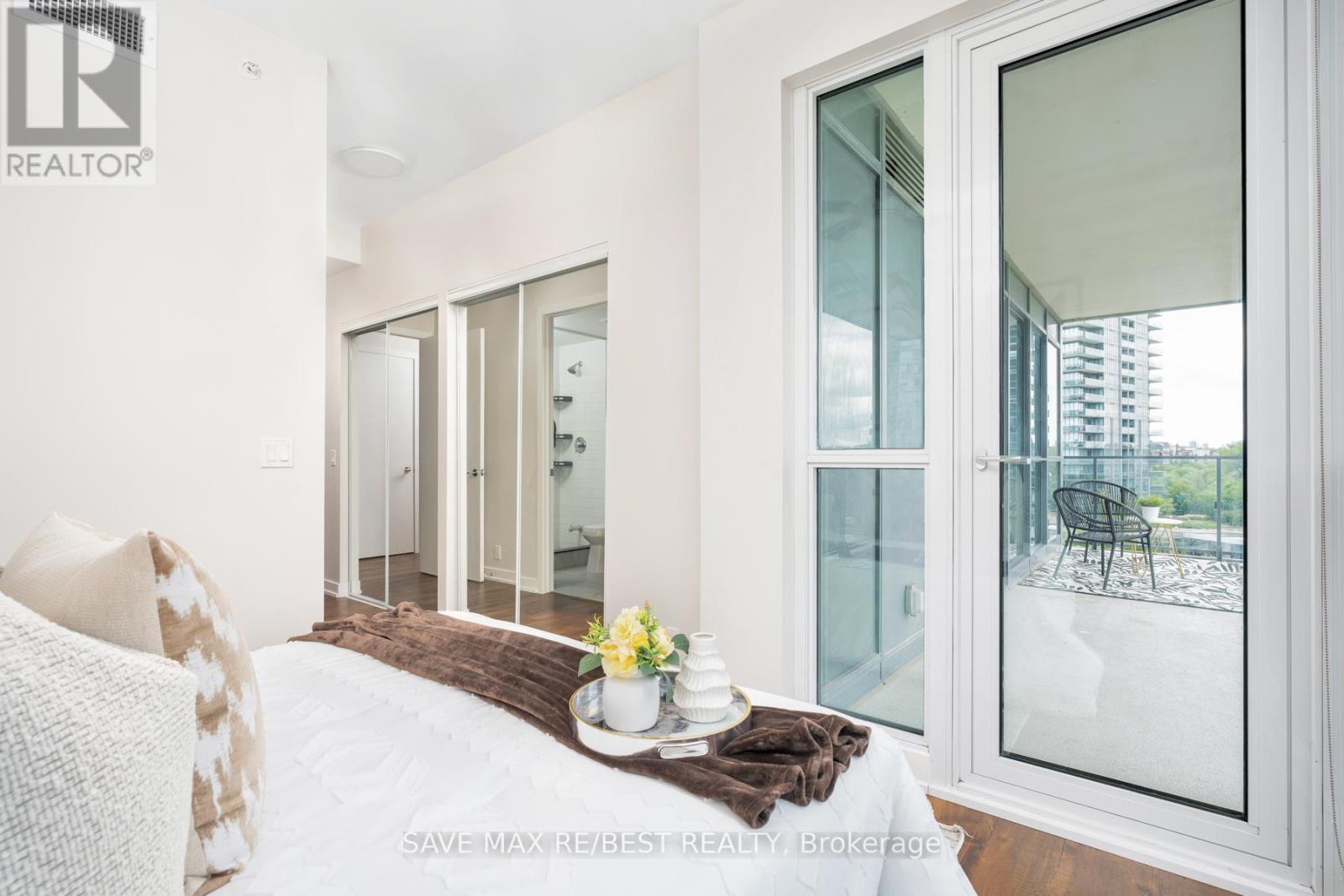Roxanne Swatogor, Sales Representative | roxanne@homeswithrox.com | 416.509.7499
807 - 10 Park Lawn Road Toronto (Mimico), Ontario M8V 0H9
$769,999Maintenance, Common Area Maintenance, Heat, Insurance, Parking, Water
$679.12 Monthly
Maintenance, Common Area Maintenance, Heat, Insurance, Parking, Water
$679.12 MonthlyWelcome to this beautifully upgraded 2+1 bedroom, 2 bathroom condo offering modern elegance and spacious living. Featuring upgraded flooring, fresh paint, and high-end stainless steel appliances, this unit is move-in ready and perfect for entertaining. Located near Mimico Creek and GO Station, with easy access to public transit, the lake, grocery stores, restaurants, and LCBO all within walking distance. Enjoy resort-style amenities including an outdoor pool, steam room, golf simulator, gym, meeting room. Steps to Metro, Starbucks, Shoppers, banking, and TTC. A rare opportunity in a prime location! (id:51530)
Property Details
| MLS® Number | W12131784 |
| Property Type | Single Family |
| Community Name | Mimico |
| Amenities Near By | Hospital, Park, Public Transit, Schools |
| Community Features | Pet Restrictions |
| Features | Balcony, In Suite Laundry |
| Parking Space Total | 1 |
| Structure | Squash & Raquet Court |
Building
| Bathroom Total | 2 |
| Bedrooms Above Ground | 2 |
| Bedrooms Below Ground | 1 |
| Bedrooms Total | 3 |
| Age | New Building |
| Amenities | Security/concierge, Storage - Locker |
| Appliances | Water Heater - Tankless |
| Cooling Type | Central Air Conditioning |
| Exterior Finish | Concrete |
| Heating Fuel | Natural Gas |
| Heating Type | Forced Air |
| Size Interior | 800 - 899 Sqft |
| Type | Apartment |
Parking
| Underground | |
| Garage |
Land
| Acreage | No |
| Land Amenities | Hospital, Park, Public Transit, Schools |
| Zoning Description | Residential |
Rooms
| Level | Type | Length | Width | Dimensions |
|---|---|---|---|---|
| Flat | Living Room | 5.95 m | 3.14 m | 5.95 m x 3.14 m |
| Flat | Kitchen | 5.95 m | 3.14 m | 5.95 m x 3.14 m |
| Main Level | Primary Bedroom | 2.86 m | 6 m | 2.86 m x 6 m |
| Main Level | Bedroom 2 | 3.96 m | 2.67 m | 3.96 m x 2.67 m |
https://www.realtor.ca/real-estate/28276499/807-10-park-lawn-road-toronto-mimico-mimico
Interested?
Contact us for more information
























