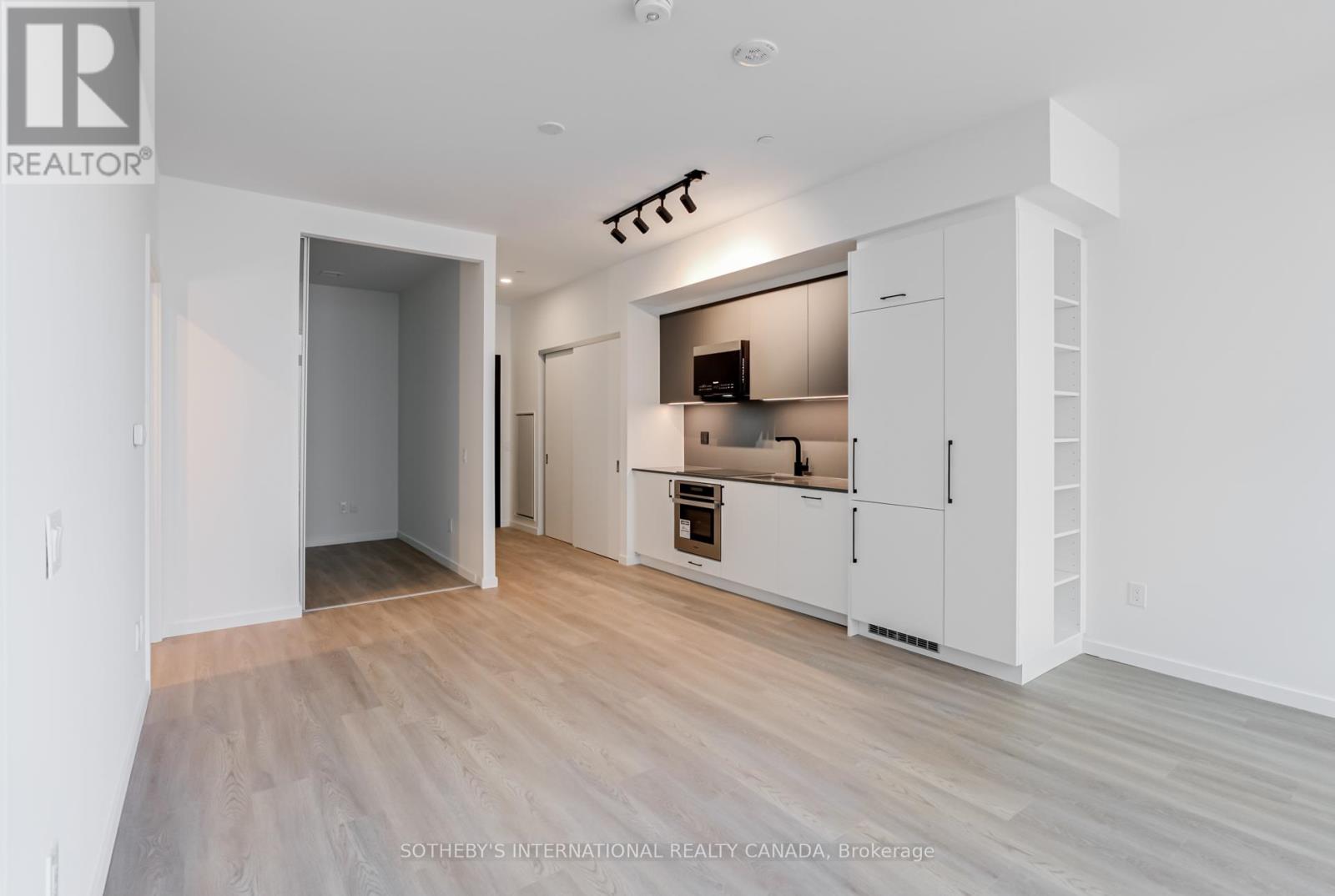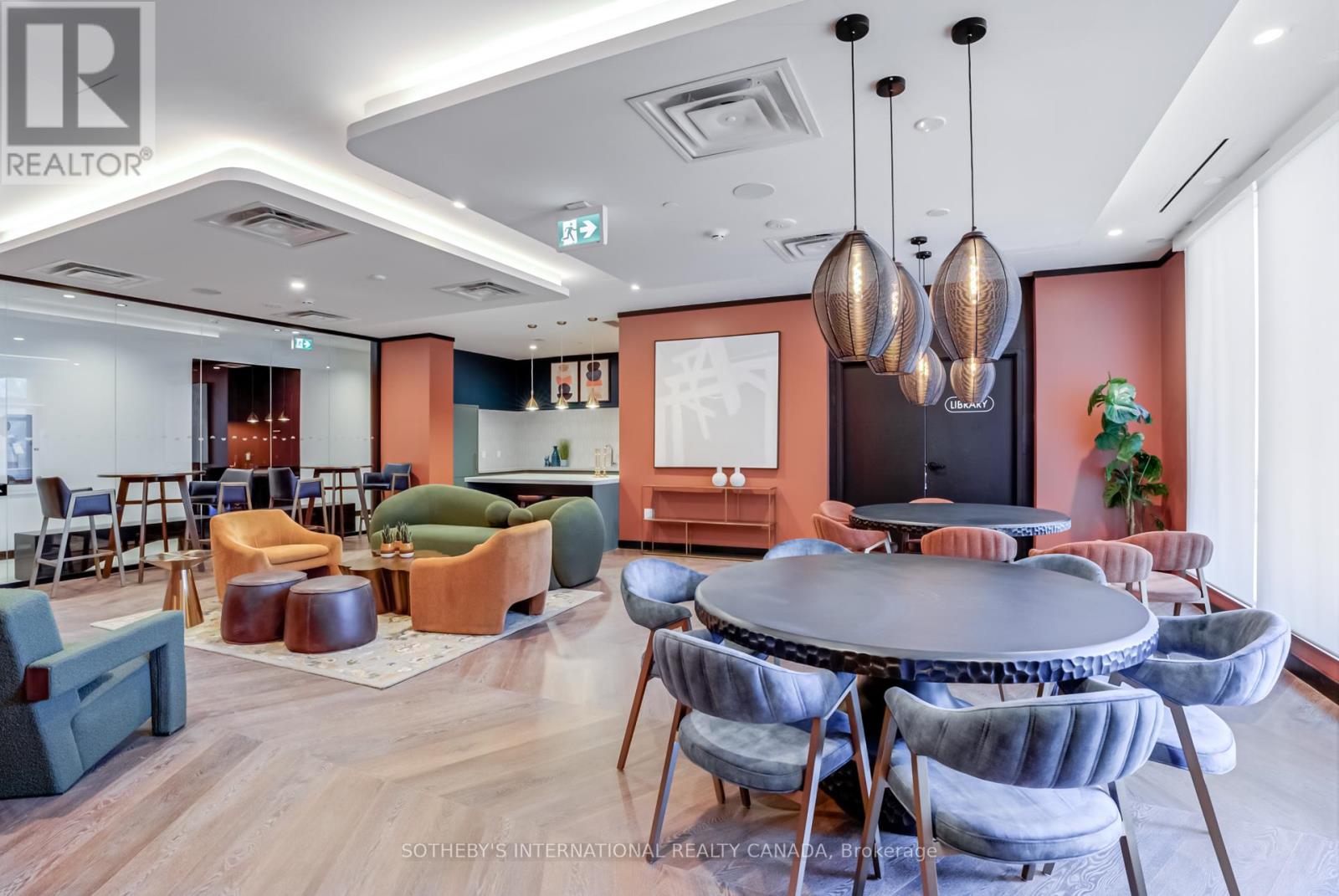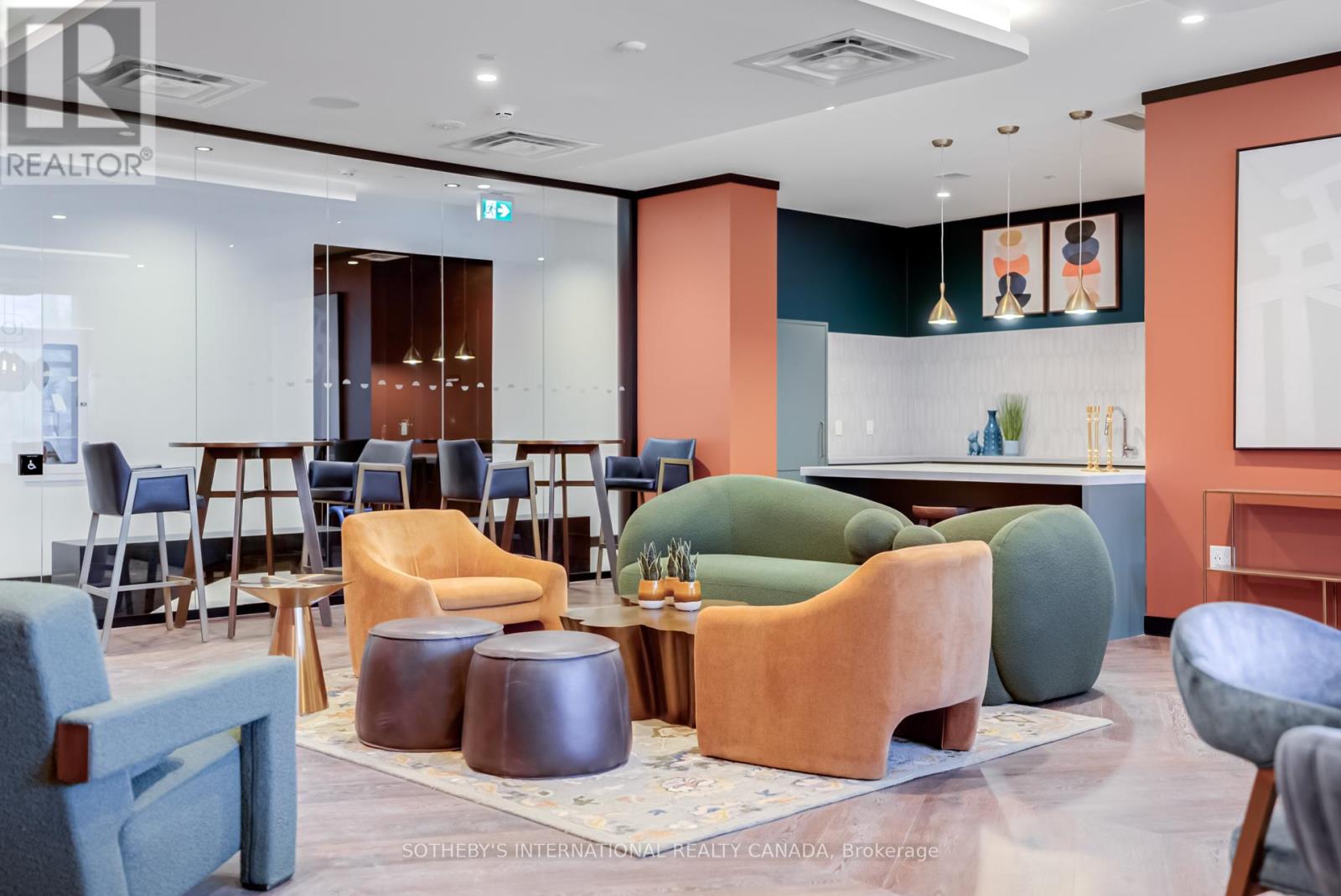2 Bedroom
2 Bathroom
800 - 899 sqft
Central Air Conditioning
Forced Air
$3,200 Monthly
Penthouse perfection, experience elevated living in this exquisite south-facing penthouse at Reina Condos, Toronto's groundbreaking all-female-led development in the heart of Stonegate-Queensway Village. Spanning over 800 square ft, this thoughtfully designed 2-bedroom, 2-bathroom residence offers 10-foot ceilings and floor-to-ceiling windows that bathe the space in natural light. Enjoy serene views overlooking the lush private courtyard and glimpses of Lake Ontario. The open-concept kitchen with clean lines is a dream, featuring engineered stone countertops, a built-in pantry, and Energy Star appliances, including a fully integrated fridge and dishwasher, stainless steel convection oven, induction cooktop, and hood fan. The bathrooms are elegantly appointed with contemporary fixtures, vanities with under mount sinks, engineered stone countertops, and porcelain tile flooring. Additional highlights include wide-plank laminate flooring throughout, a stacked washer and condensing dryer, and a private balcony equipped with electrical outlets and water lines. Reina Condos redefines community living with over 5,000 square ft of interior amenities designed for all ages, including a gym, yoga studio, community room, kids' playroom, soundproof room, hobby room, games room, library, snack bar, parcel room, sharing library, pet wash, and stroller parking. The 6,500 square ft exterior courtyard serves as a tranquil oasis with BBQ's, seating areas, dining tables, a kids' play zone, and extensive landscaping. Located just a short walk from the Mimico GO Station and with easy access to the Gardiner Expressway, Reina offers the perfect blend of urban convenience and neighbourhood charm. This penthouse includes one underground parking space and a storage locker. Don't miss the opportunity to be part of this unique community. Contact us today to schedule a private viewing and make this exceptional residence your new home. (id:51530)
Property Details
|
MLS® Number
|
W12147867 |
|
Property Type
|
Single Family |
|
Community Name
|
Stonegate-Queensway |
|
Community Features
|
Pet Restrictions |
|
Features
|
Balcony, Carpet Free, In Suite Laundry |
|
Parking Space Total
|
1 |
Building
|
Bathroom Total
|
2 |
|
Bedrooms Above Ground
|
2 |
|
Bedrooms Total
|
2 |
|
Age
|
New Building |
|
Amenities
|
Storage - Locker |
|
Appliances
|
Oven - Built-in, Range, Dryer, Washer |
|
Cooling Type
|
Central Air Conditioning |
|
Exterior Finish
|
Brick Veneer, Concrete |
|
Flooring Type
|
Laminate |
|
Heating Fuel
|
Natural Gas |
|
Heating Type
|
Forced Air |
|
Size Interior
|
800 - 899 Sqft |
|
Type
|
Apartment |
Parking
Land
Rooms
| Level |
Type |
Length |
Width |
Dimensions |
|
Main Level |
Living Room |
6.86 m |
3.41 m |
6.86 m x 3.41 m |
|
Main Level |
Dining Room |
6.86 m |
3.41 m |
6.86 m x 3.41 m |
|
Main Level |
Kitchen |
4.19 m |
3.3 m |
4.19 m x 3.3 m |
|
Main Level |
Primary Bedroom |
3.28 m |
2.92 m |
3.28 m x 2.92 m |
|
Main Level |
Bedroom 2 |
3.1 m |
2.72 m |
3.1 m x 2.72 m |
https://www.realtor.ca/real-estate/28311338/805-689-the-queensway-toronto-stonegate-queensway-stonegate-queensway




















































