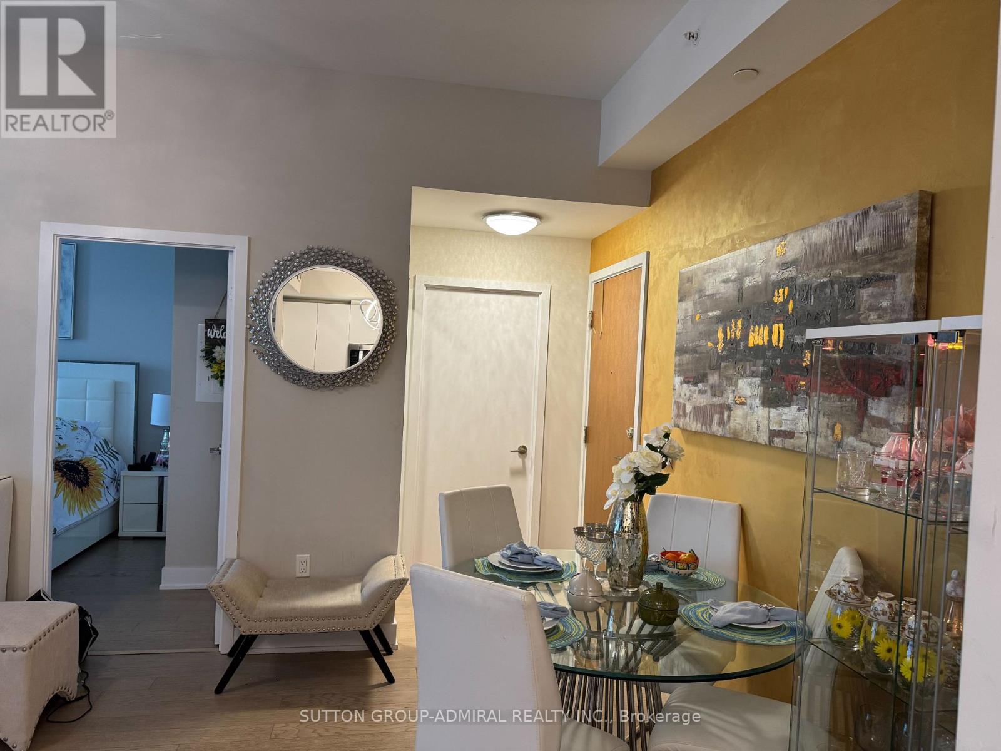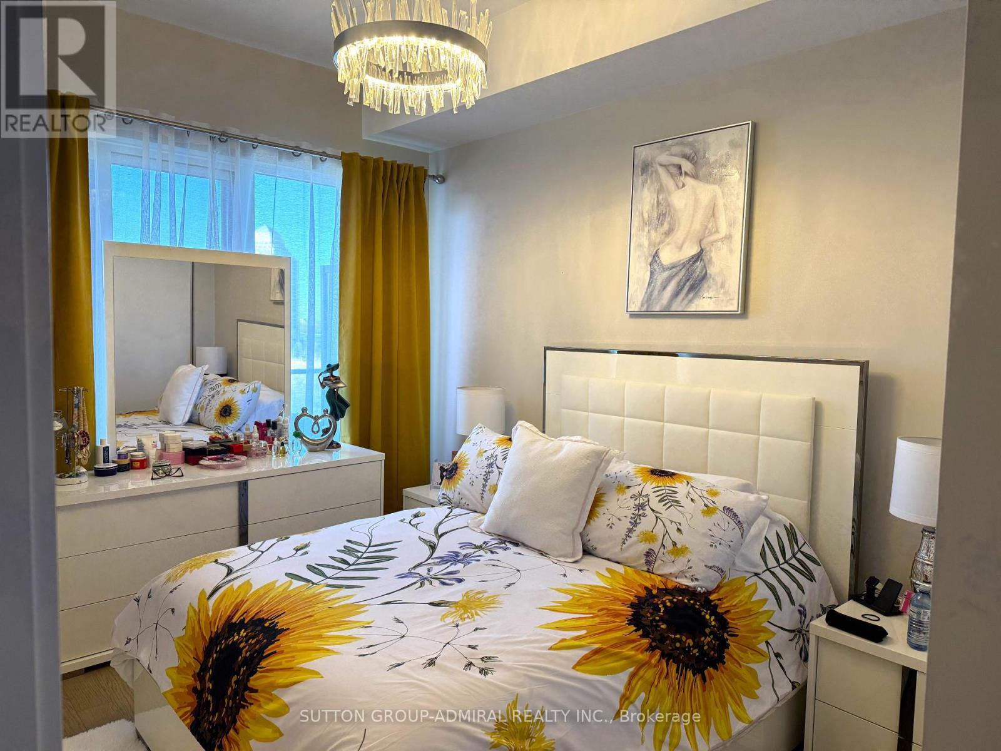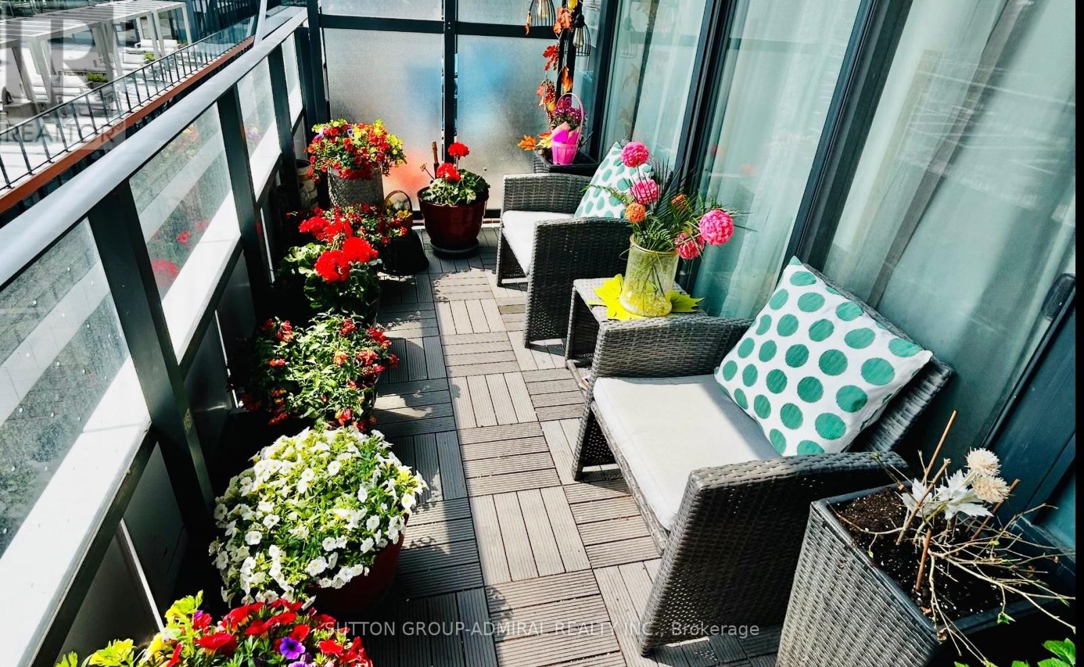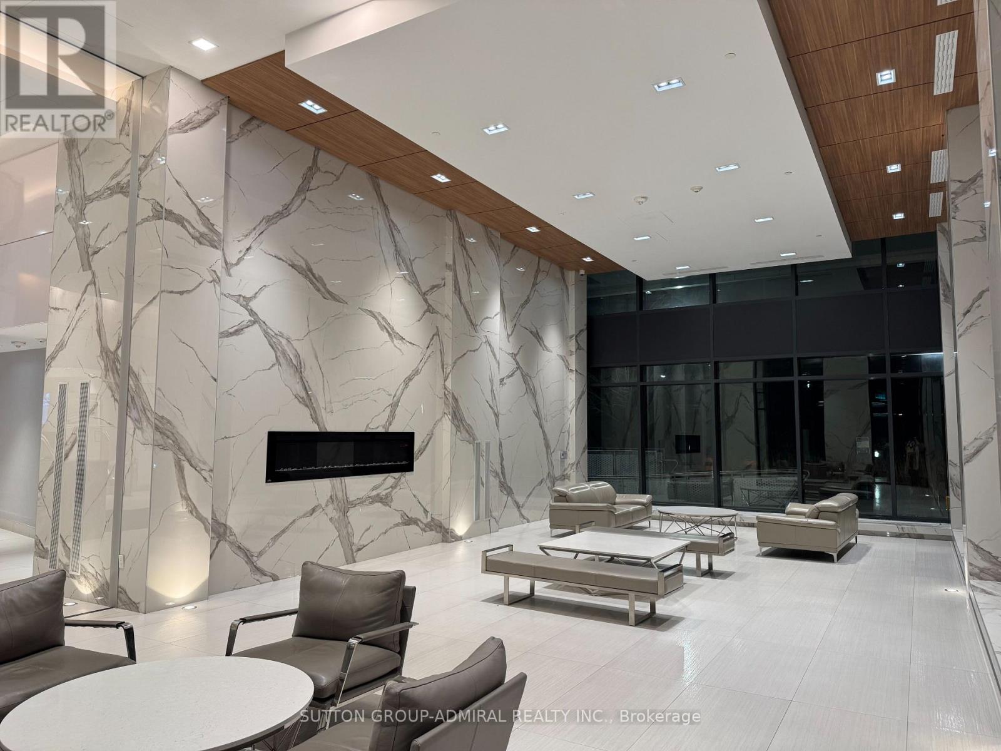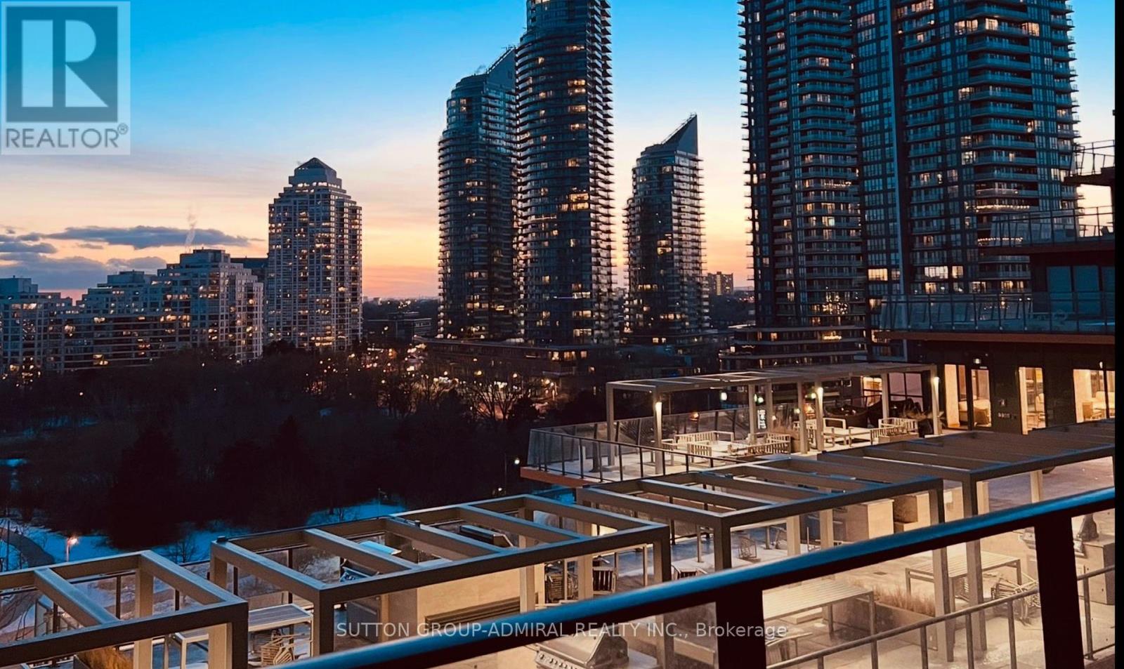2 Bedroom
1 Bathroom
600 - 699 sqft
Fireplace
Central Air Conditioning
Waterfront
$3,100 Monthly
Welcome To Eau Du Soliel Water Tower! Bright And Spacious 2 Bedroom, 1 Bath Suite High Floors Features Floor To Ceiling Windows And A Functional Floor Plan. Open Concept Kitchen. the Contemporary Kitchen Features Stainless Steel Appliances And Many Upgrades Including Extended Cabinets, Backsplash, Quartz Countertop, With Ample Space For Cooking. Spacious Open Concept Living Room With Natural Light. Bright Bedrooms, Primary Bedroom With Walkout Balcony. Large Balcony With Unobstructed View Of Lake Ontario, Park And City. Enjoy The Best Of Humber Bay, Martin Goodman Trail, Parks, The Serene Lakefront, And Many Amenities. Nestled In A Prime Location, This Property Is Just Minutes Away From Shopping, Schools, Libraries, And Provides Quick Access To Hwy QEW and TTC, Ensuring Convenience. Nice Restaurants, Local Cafes And Other Services In Walking Distances. Parking + Locker Included. Resort Style Building Amenities Include: Concierge, Visitor Parking, Gym, Yoga Room, Party Room, Indoor Pool, Party Rooms, Library, Car Wash, Multiple Rooftop Terraces, Bike Storage And More. Onsite Property Management. (id:51530)
Property Details
|
MLS® Number
|
W12074203 |
|
Property Type
|
Single Family |
|
Community Name
|
Mimico |
|
Amenities Near By
|
Park, Schools, Public Transit |
|
Community Features
|
Pet Restrictions |
|
Features
|
Balcony, Carpet Free |
|
Parking Space Total
|
1 |
|
View Type
|
View, Lake View, City View |
|
Water Front Type
|
Waterfront |
Building
|
Bathroom Total
|
1 |
|
Bedrooms Above Ground
|
2 |
|
Bedrooms Total
|
2 |
|
Age
|
6 To 10 Years |
|
Amenities
|
Car Wash, Exercise Centre, Party Room, Fireplace(s), Storage - Locker, Security/concierge |
|
Appliances
|
Dishwasher, Dryer, Furniture, Microwave, Stove, Washer, Refrigerator |
|
Cooling Type
|
Central Air Conditioning |
|
Exterior Finish
|
Concrete |
|
Fireplace Present
|
Yes |
|
Flooring Type
|
Hardwood |
|
Size Interior
|
600 - 699 Sqft |
|
Type
|
Apartment |
Parking
Land
|
Acreage
|
No |
|
Land Amenities
|
Park, Schools, Public Transit |
Rooms
| Level |
Type |
Length |
Width |
Dimensions |
|
Flat |
Living Room |
2.78 m |
6.4 m |
2.78 m x 6.4 m |
|
Flat |
Living Room |
2.78 m |
6.4 m |
2.78 m x 6.4 m |
|
Flat |
Kitchen |
2.33 m |
3 m |
2.33 m x 3 m |
|
Flat |
Primary Bedroom |
2.7 m |
3.66 m |
2.7 m x 3.66 m |
|
Flat |
Bedroom 2 |
2 m |
2.83 m |
2 m x 2.83 m |
https://www.realtor.ca/real-estate/28148265/801-20-shore-breeze-drive-toronto-mimico-mimico






