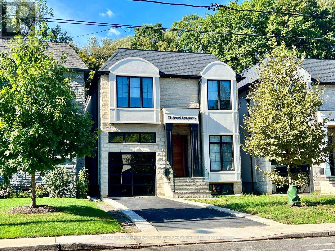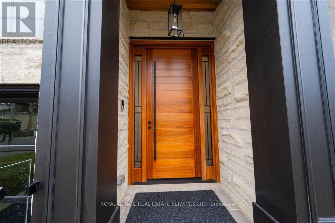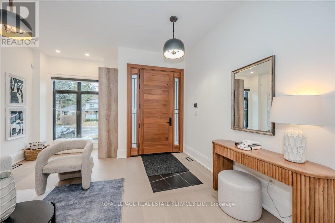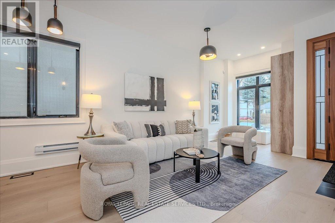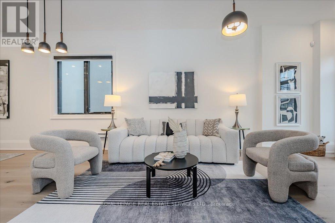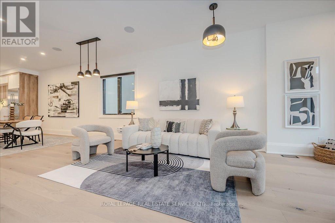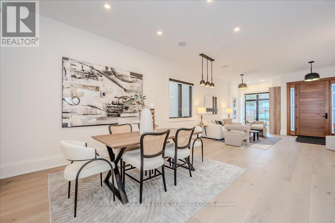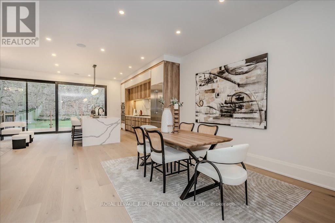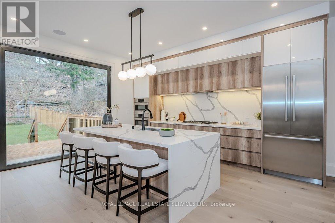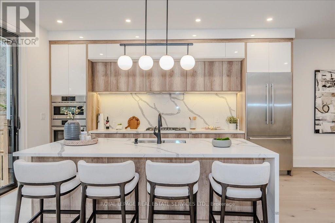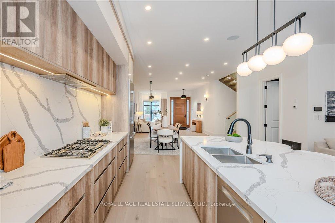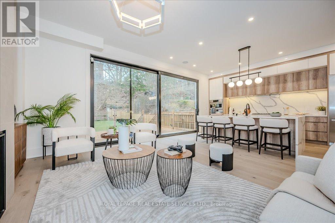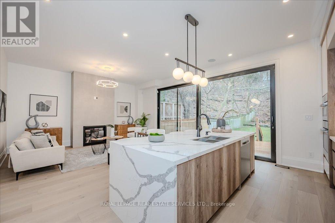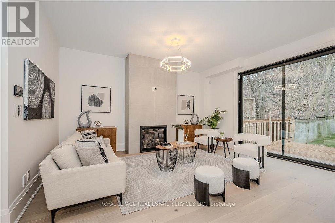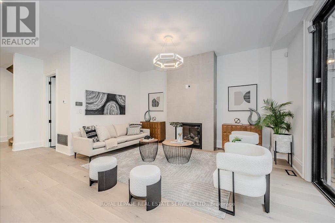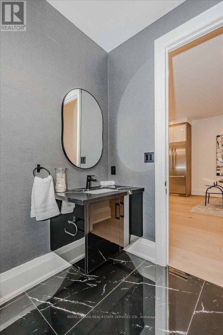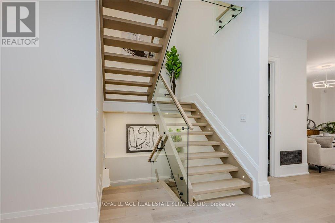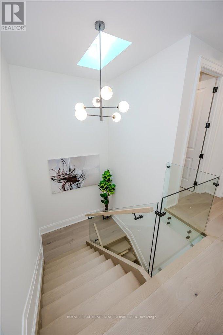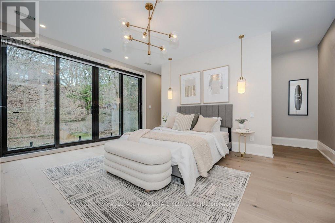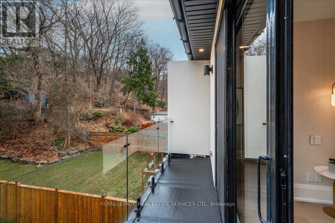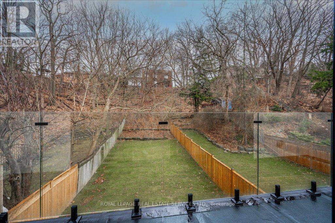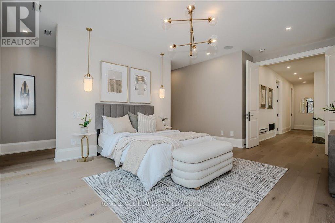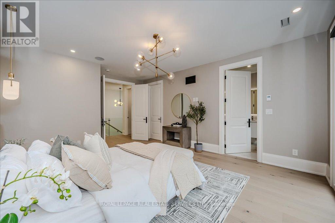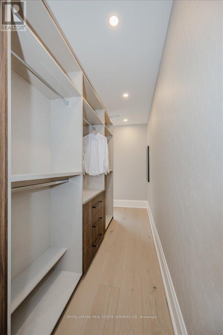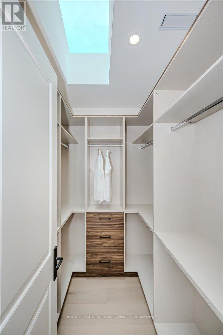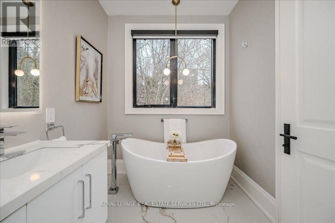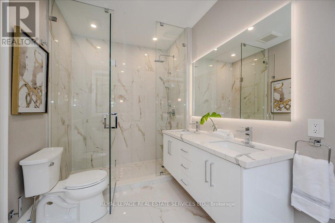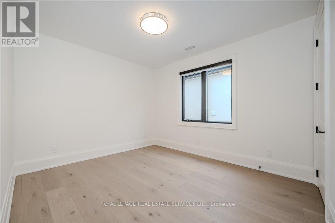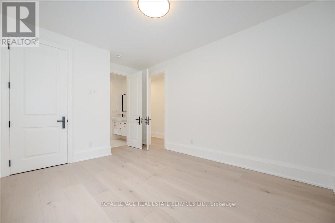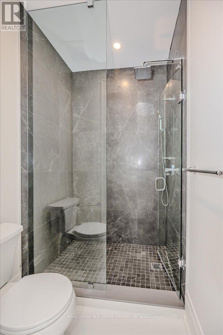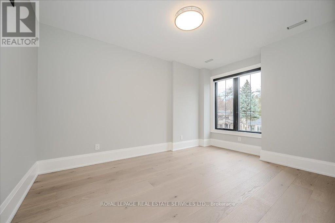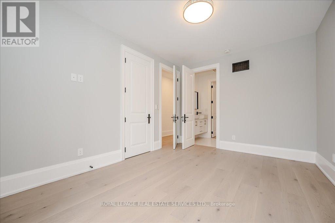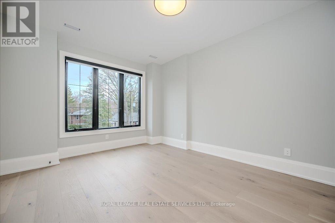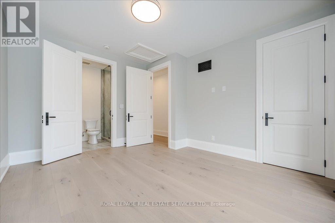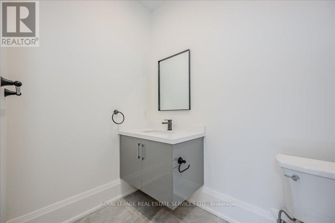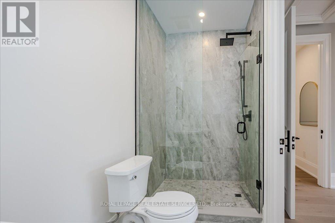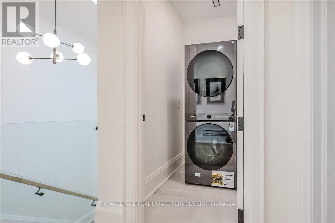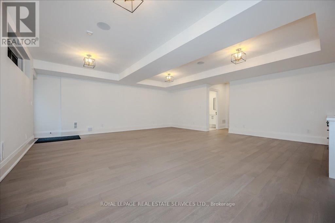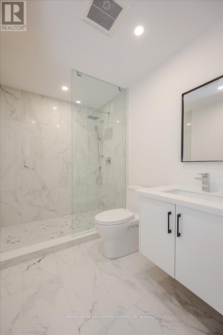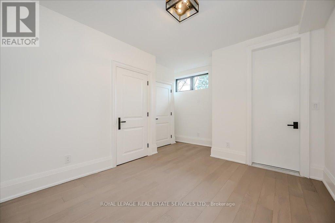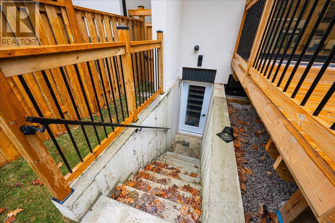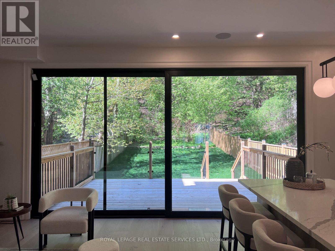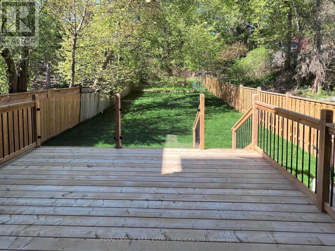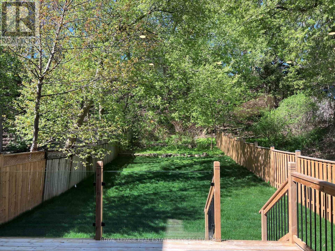5 Bedroom
5 Bathroom
2500 - 3000 sqft
Fireplace
Central Air Conditioning
Forced Air
$12,000 Monthly
Incredible Rental Opportunity in Bloor West Village! Welcome to 78 South Kingsway, where refined luxury, inspired design, and an unbeatable location come together. Situated on an impressive 187' deep lot, this stunning residence offers nearly 3,700 square feet of finished living space. The dream kitchen by Selba, a perfect blend of style and performance, features a massive quartz waterfall island and a suite of professional grade Bosch appliances. Upstairs, the luxurious primary suite boasts a private balcony, dual walk-in closets, and a spa-inspired five-piece ensuite with a freestanding tub, double sinks, frameless glass shower, and heated floor. The professionally finished basement adds versatility and space, offering a spacious recreation room with a custom bar and direct access to the backyard, along with a fifth bedroom and three-piece bath - ideal for a nanny, in-laws, or guests. Every detail reflects exceptional quality, including an 8' solid Mahogany entrance door, expansive Millennium vinyl windows, 7" naked engineered oak hardwood flooring, Bellagio-style solid interior doors with black hardware, quartz countertops, custom staircases with integrated lighting and glass panels, and heated floors in all upper level bathrooms. Designed for modern living, this home is equipped with smart lighting, automatic blinds, in-ceiling speakers, and a state-of-the-art security system with cameras for peace of mind. The beautifully crafted entertainer's deck features a cedar shake ceiling, built-in speakers, and pot lights. Located just steps from Bloor West Village, and with easy access to High Park, the Humber River, top-tier schools, transit, highways, and essential amenities. This exceptional home offers more than just space - it delivers a lifestyle. (id:51530)
Property Details
|
MLS® Number
|
W12213080 |
|
Property Type
|
Single Family |
|
Community Name
|
High Park-Swansea |
|
Features
|
In Suite Laundry |
|
Parking Space Total
|
3 |
Building
|
Bathroom Total
|
5 |
|
Bedrooms Above Ground
|
4 |
|
Bedrooms Below Ground
|
1 |
|
Bedrooms Total
|
5 |
|
Age
|
0 To 5 Years |
|
Amenities
|
Fireplace(s) |
|
Appliances
|
Garage Door Opener Remote(s), Central Vacuum, Oven - Built-in |
|
Basement Development
|
Finished |
|
Basement Features
|
Walk-up |
|
Basement Type
|
N/a (finished) |
|
Construction Style Attachment
|
Detached |
|
Cooling Type
|
Central Air Conditioning |
|
Exterior Finish
|
Stone, Stucco |
|
Fireplace Present
|
Yes |
|
Fireplace Total
|
1 |
|
Flooring Type
|
Hardwood, Tile |
|
Foundation Type
|
Poured Concrete |
|
Half Bath Total
|
1 |
|
Heating Fuel
|
Natural Gas |
|
Heating Type
|
Forced Air |
|
Stories Total
|
2 |
|
Size Interior
|
2500 - 3000 Sqft |
|
Type
|
House |
|
Utility Water
|
Municipal Water |
Parking
Land
|
Acreage
|
No |
|
Sewer
|
Sanitary Sewer |
|
Size Depth
|
187 Ft |
|
Size Frontage
|
32 Ft ,3 In |
|
Size Irregular
|
32.3 X 187 Ft |
|
Size Total Text
|
32.3 X 187 Ft |
Rooms
| Level |
Type |
Length |
Width |
Dimensions |
|
Second Level |
Primary Bedroom |
5.72 m |
4 m |
5.72 m x 4 m |
|
Second Level |
Bedroom 2 |
4.67 m |
3 m |
4.67 m x 3 m |
|
Second Level |
Bedroom 3 |
4.57 m |
3.35 m |
4.57 m x 3.35 m |
|
Second Level |
Bedroom 4 |
4.67 m |
3.78 m |
4.67 m x 3.78 m |
|
Second Level |
Laundry Room |
|
|
Measurements not available |
|
Basement |
Other |
2.95 m |
1.47 m |
2.95 m x 1.47 m |
|
Basement |
Bedroom 5 |
4.37 m |
3 m |
4.37 m x 3 m |
|
Basement |
Utility Room |
3.76 m |
2.97 m |
3.76 m x 2.97 m |
|
Basement |
Cold Room |
2.84 m |
1.6 m |
2.84 m x 1.6 m |
|
Basement |
Recreational, Games Room |
7.01 m |
7.39 m |
7.01 m x 7.39 m |
|
Main Level |
Living Room |
6.4 m |
4.5 m |
6.4 m x 4.5 m |
|
Main Level |
Dining Room |
4.44 m |
5.44 m |
4.44 m x 5.44 m |
|
Main Level |
Kitchen |
5.13 m |
2.95 m |
5.13 m x 2.95 m |
|
Main Level |
Family Room |
5.13 m |
4.98 m |
5.13 m x 4.98 m |
Utilities
|
Cable
|
Available |
|
Electricity
|
Available |
|
Sewer
|
Installed |
https://www.realtor.ca/real-estate/28452686/78-south-kingsway-toronto-high-park-swansea-high-park-swansea

