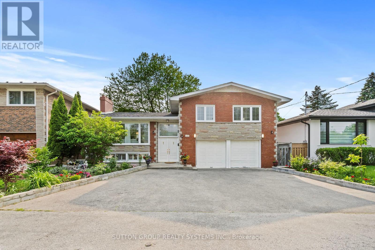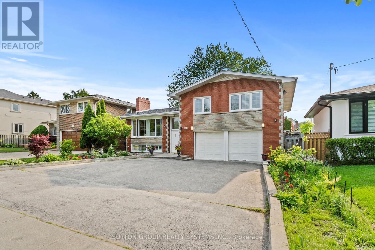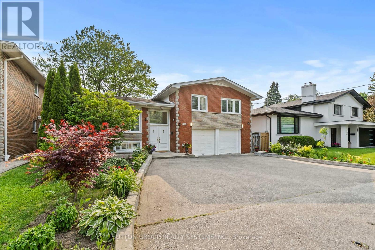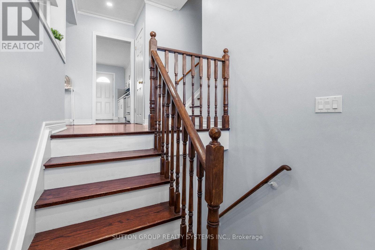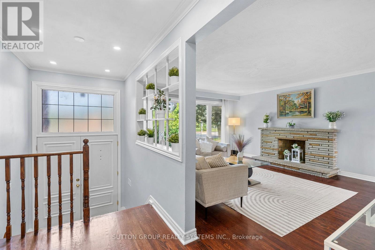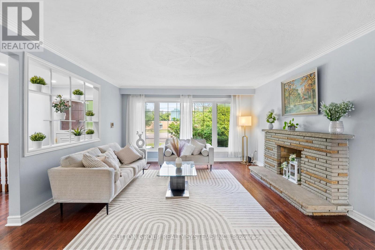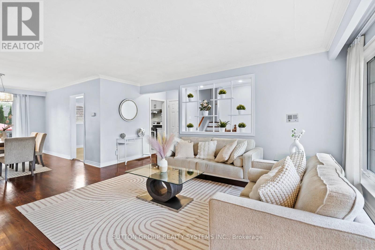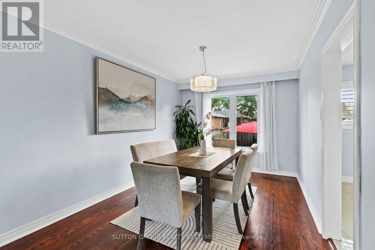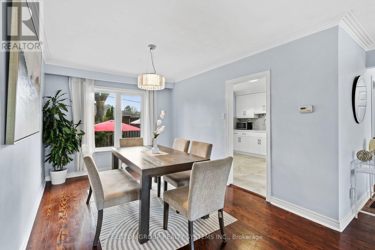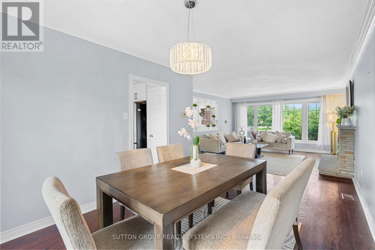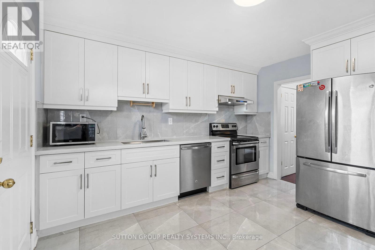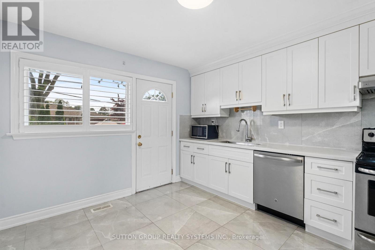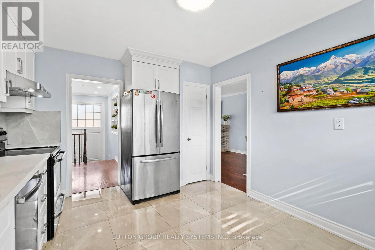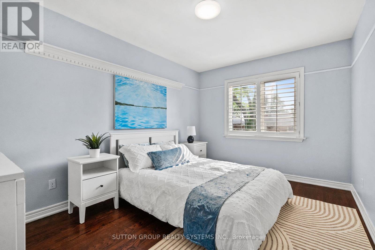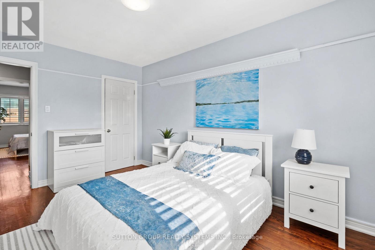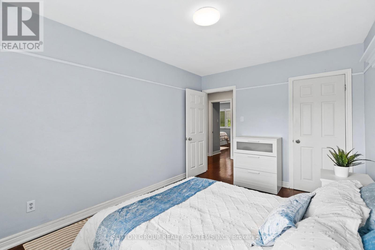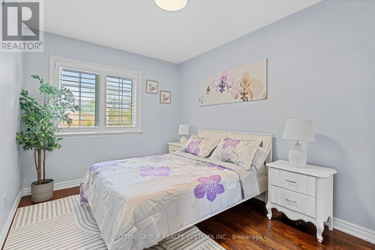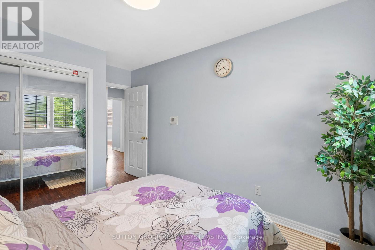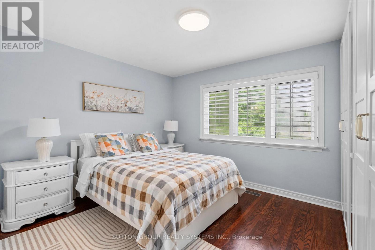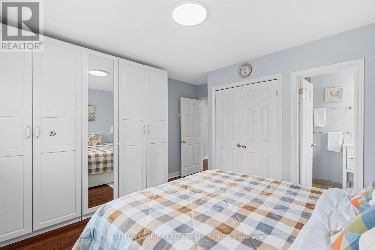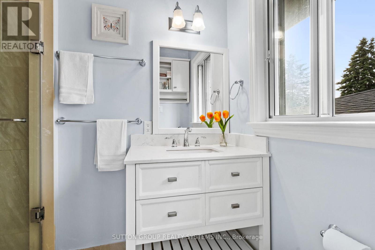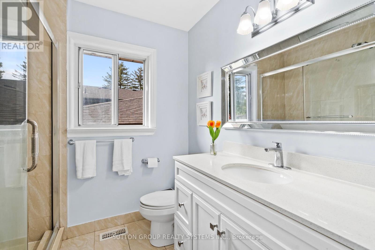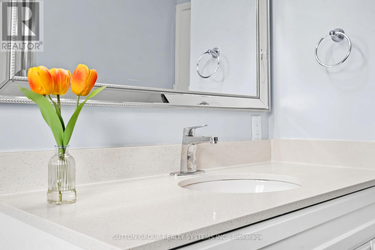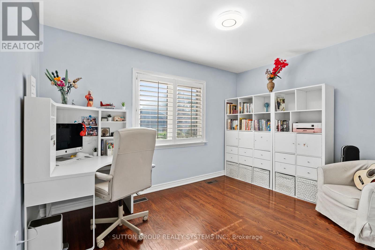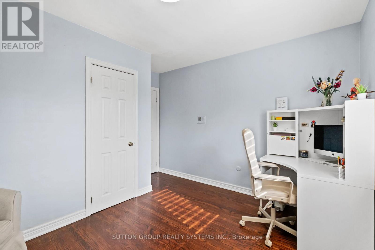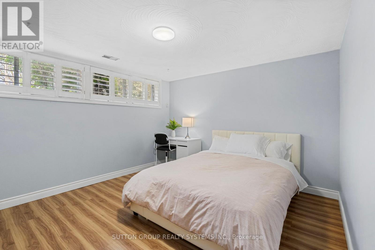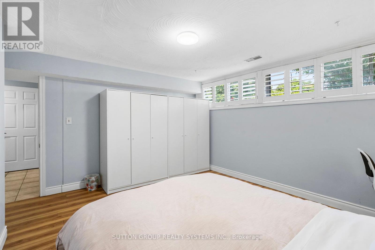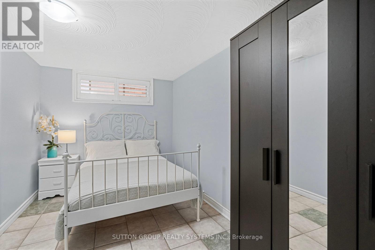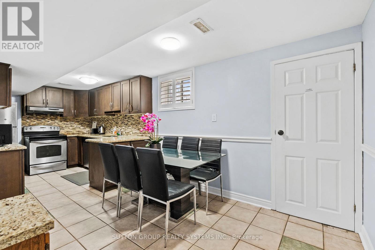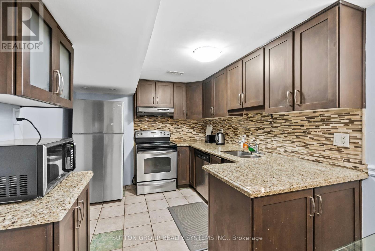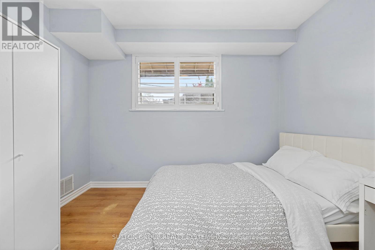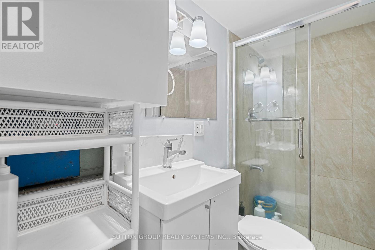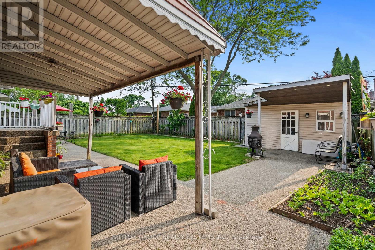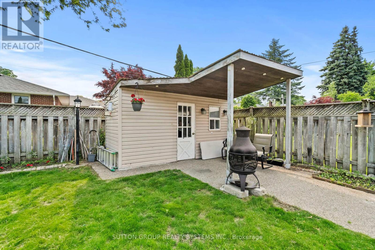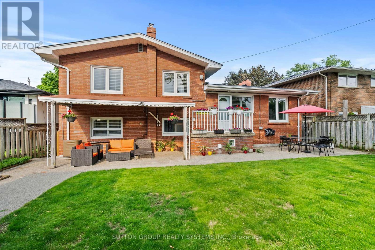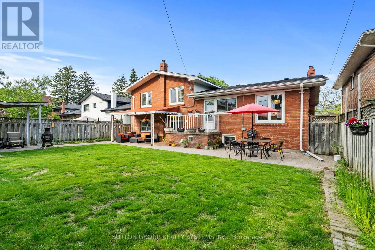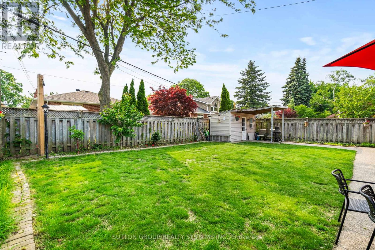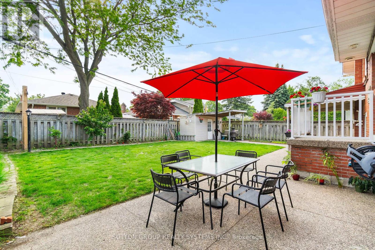Roxanne Swatogor, Sales Representative | roxanne@homeswithrox.com | 416.509.7499
732 Royal York Road Toronto (Stonegate-Queensway), Ontario M8Y 2T6
$1,668,000
Looking for the perfect home for your growing family? Welcome to this stunning side-split detached home in the highly sought-after Norseman Heights community. Situated on a premium 54 x 110 ft lot, this spacious residence features 4 generous bedrooms and 2 full bathrooms on the upper levels, plus 3 additional bedrooms, 2 full bathrooms, and a full-sized kitchen in the fully finished lower level ideal for extended family, complete with a separate entrance.The thoughtfully designed layout includes a self-contained in-law suite/apartment, offering excellent potential for multi-generational living or rental income. Additional highlights include a double car garage, private driveway with parking for up to 4 cars, and a beautifully backyard perfect for relaxing or entertaining friends and family. Located in a top-ranked school district and just minutes from parks, transit, and essential amenities, this home combines comfort, flexibility, and convenience for todays modern family. (id:51530)
Open House
This property has open houses!
2:00 pm
Ends at:4:00 pm
2:00 pm
Ends at:4:00 pm
Property Details
| MLS® Number | W12203021 |
| Property Type | Single Family |
| Community Name | Stonegate-Queensway |
| Amenities Near By | Park, Public Transit, Schools |
| Community Features | Community Centre |
| Equipment Type | Water Heater |
| Features | Ravine, In-law Suite |
| Parking Space Total | 6 |
| Rental Equipment Type | Water Heater |
Building
| Bathroom Total | 4 |
| Bedrooms Above Ground | 4 |
| Bedrooms Below Ground | 3 |
| Bedrooms Total | 7 |
| Age | 51 To 99 Years |
| Appliances | Dishwasher, Dryer, Two Stoves, Washer, Refrigerator |
| Basement Development | Finished |
| Basement Features | Separate Entrance |
| Basement Type | N/a (finished) |
| Construction Style Attachment | Detached |
| Construction Style Split Level | Sidesplit |
| Cooling Type | Central Air Conditioning |
| Exterior Finish | Brick, Stone |
| Fireplace Present | Yes |
| Flooring Type | Laminate, Ceramic, Hardwood, Tile |
| Foundation Type | Concrete |
| Heating Fuel | Natural Gas |
| Heating Type | Forced Air |
| Size Interior | 1100 - 1500 Sqft |
| Type | House |
| Utility Water | Municipal Water |
Parking
| Garage |
Land
| Acreage | No |
| Fence Type | Fenced Yard |
| Land Amenities | Park, Public Transit, Schools |
| Sewer | Sanitary Sewer |
| Size Depth | 110 Ft |
| Size Frontage | 54 Ft ,2 In |
| Size Irregular | 54.2 X 110 Ft |
| Size Total Text | 54.2 X 110 Ft |
| Zoning Description | Residential |
Rooms
| Level | Type | Length | Width | Dimensions |
|---|---|---|---|---|
| Lower Level | Bedroom 5 | 4.05 m | 4.15 m | 4.05 m x 4.15 m |
| Lower Level | Bedroom | 4.03 m | 2.52 m | 4.03 m x 2.52 m |
| Lower Level | Bedroom | 3.35 m | 2.74 m | 3.35 m x 2.74 m |
| Lower Level | Kitchen | 3.11 m | 2.79 m | 3.11 m x 2.79 m |
| Lower Level | Dining Room | 3.29 m | 2.56 m | 3.29 m x 2.56 m |
| Main Level | Living Room | 5.21 m | 4.37 m | 5.21 m x 4.37 m |
| Main Level | Dining Room | 4.06 m | 2.99 m | 4.06 m x 2.99 m |
| Main Level | Kitchen | 3.89 m | 3.31 m | 3.89 m x 3.31 m |
| Upper Level | Primary Bedroom | 3.99 m | 4.16 m | 3.99 m x 4.16 m |
| Upper Level | Bedroom 2 | 3.83 m | 3.58 m | 3.83 m x 3.58 m |
| Upper Level | Bedroom 3 | 4.16 m | 2.94 m | 4.16 m x 2.94 m |
| Upper Level | Bedroom 4 | 4.14 m | 2.76 m | 4.14 m x 2.76 m |
Interested?
Contact us for more information

