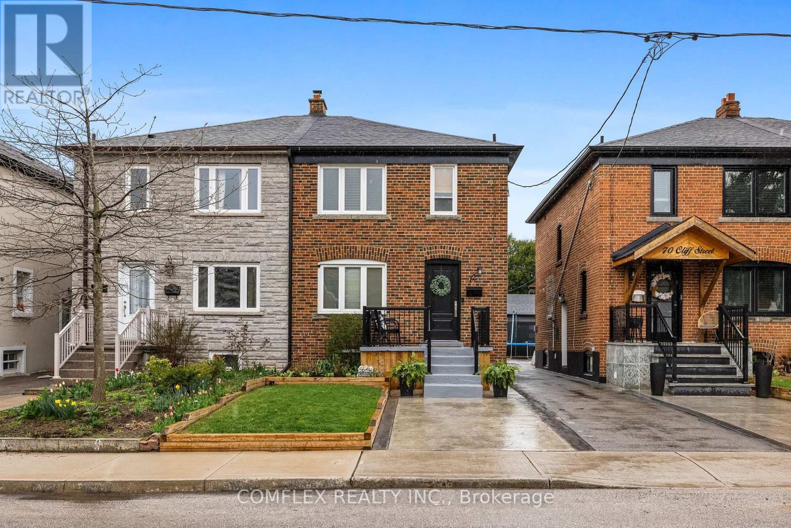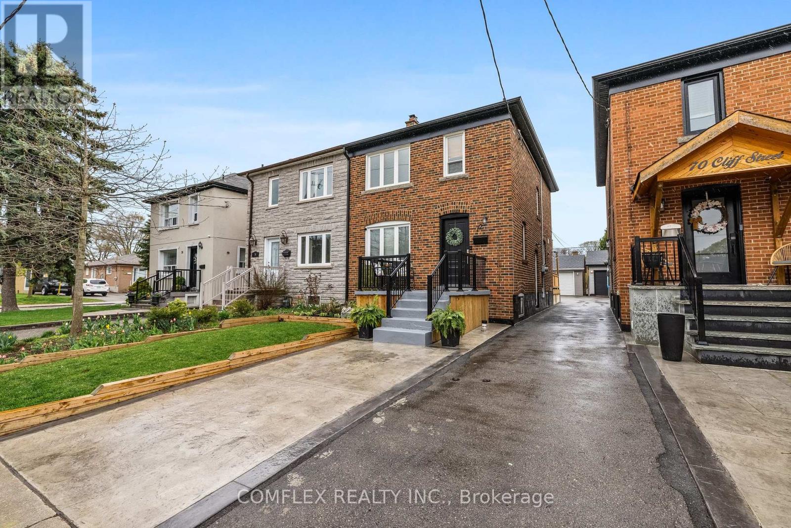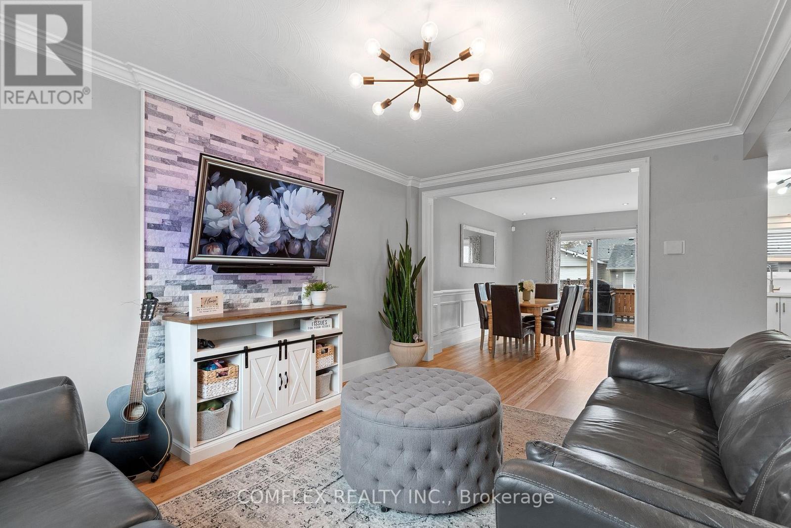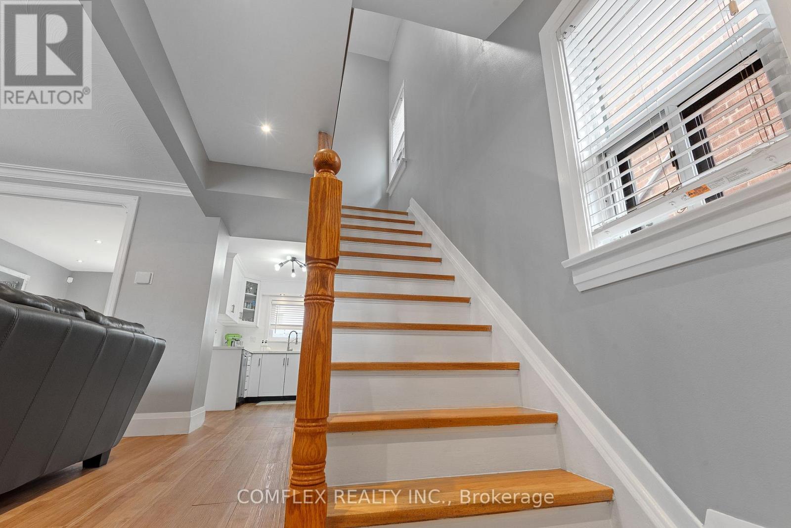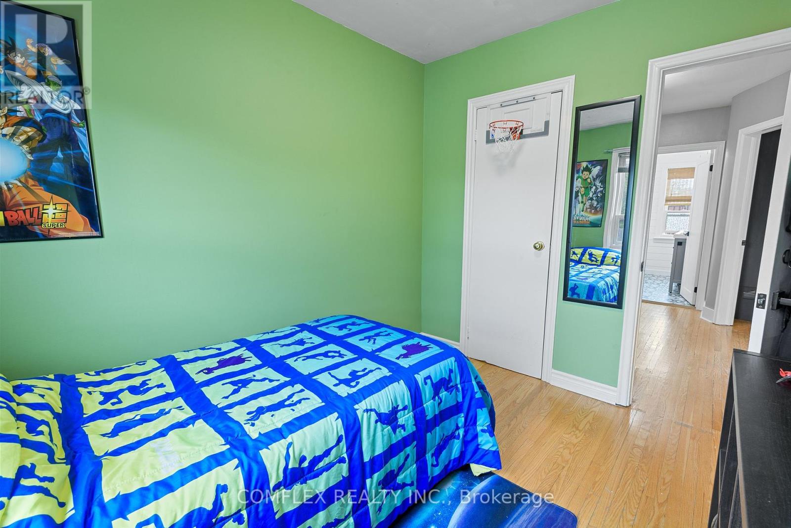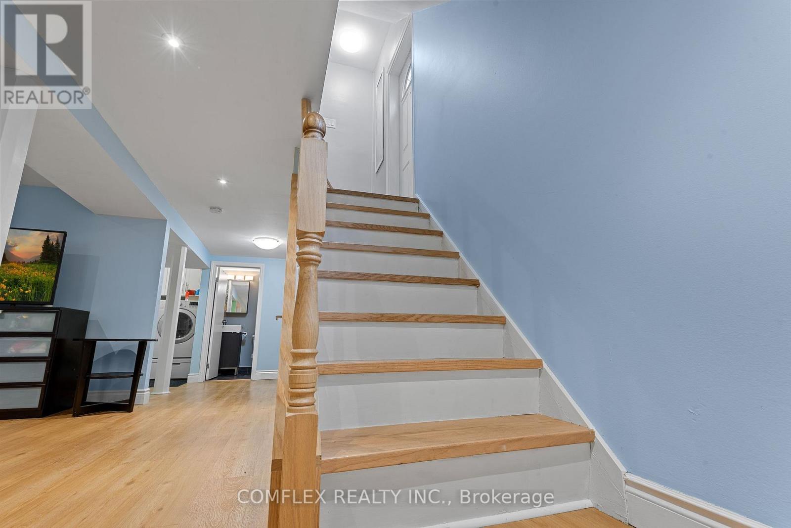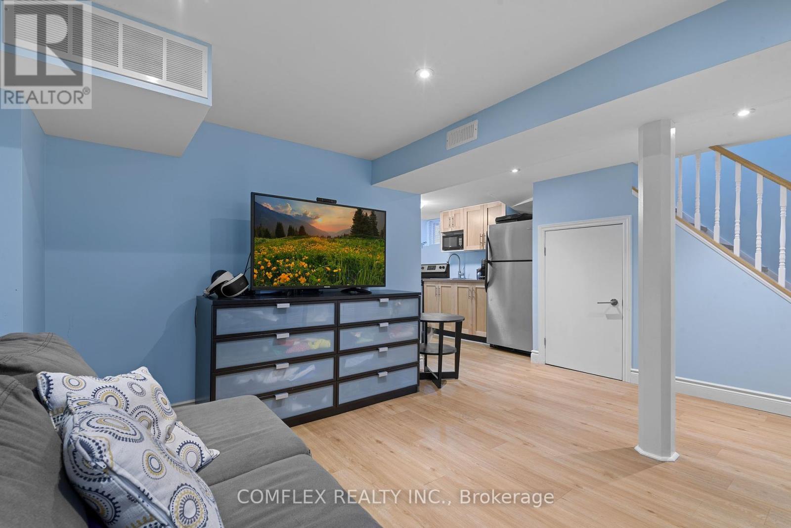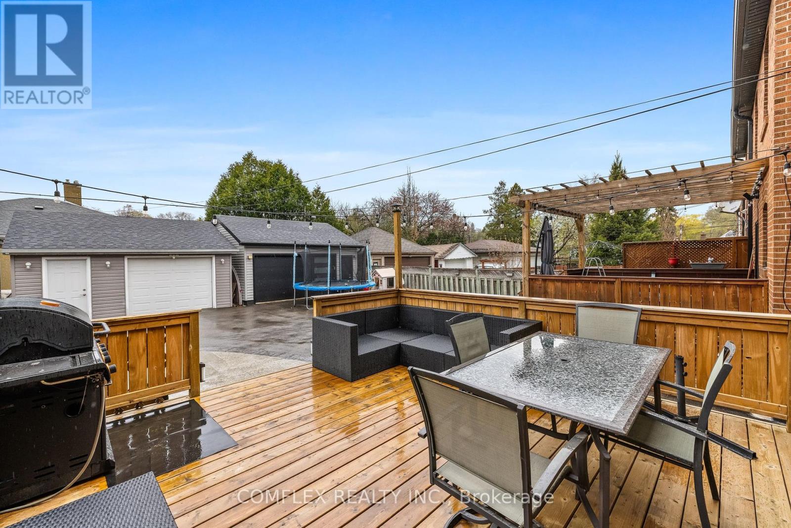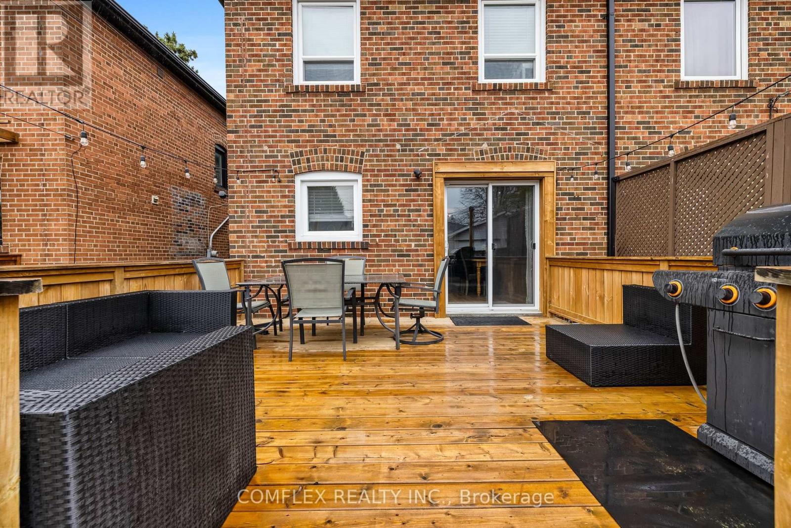4 Bedroom
2 Bathroom
1100 - 1500 sqft
Central Air Conditioning
Forced Air
$999,800
Welcome to 72 Cliff St, Toronto, Ontario. This fully renovated 3-bedroom semi-detached home features a separate in-law suite with optional side entrance perfect for extended family or rental income. The main level and basement are finished with luxury vinyl plank flooring, offering durability and modern appeal. The updated kitchen features quartz countertops (2021) and sleek finishes throughout. Enjoy outdoor living with a spacious deck (2020), interlock lower patio, and a detached 1.5-car garage (2018) ideal for parking and storage. Located in a prime Toronto neighbourhood close to transit, parks, and schools, this move-in-ready home combines comfort, style, and flexibility. Book your showing today, before it's too late! (id:51530)
Property Details
|
MLS® Number
|
W12119966 |
|
Property Type
|
Single Family |
|
Community Name
|
Rockcliffe-Smythe |
|
Parking Space Total
|
4 |
Building
|
Bathroom Total
|
2 |
|
Bedrooms Above Ground
|
3 |
|
Bedrooms Below Ground
|
1 |
|
Bedrooms Total
|
4 |
|
Appliances
|
Dryer, Two Stoves, Washer, Window Coverings, Two Refrigerators |
|
Basement Development
|
Finished |
|
Basement Features
|
Walk Out |
|
Basement Type
|
N/a (finished) |
|
Construction Style Attachment
|
Semi-detached |
|
Cooling Type
|
Central Air Conditioning |
|
Exterior Finish
|
Brick |
|
Flooring Type
|
Hardwood |
|
Foundation Type
|
Block |
|
Heating Fuel
|
Natural Gas |
|
Heating Type
|
Forced Air |
|
Stories Total
|
2 |
|
Size Interior
|
1100 - 1500 Sqft |
|
Type
|
House |
|
Utility Water
|
Municipal Water |
Parking
Land
|
Acreage
|
No |
|
Sewer
|
Sanitary Sewer |
|
Size Depth
|
120 Ft |
|
Size Frontage
|
22 Ft ,9 In |
|
Size Irregular
|
22.8 X 120 Ft |
|
Size Total Text
|
22.8 X 120 Ft |
Rooms
| Level |
Type |
Length |
Width |
Dimensions |
|
Second Level |
Primary Bedroom |
3.92 m |
3.3 m |
3.92 m x 3.3 m |
|
Second Level |
Bedroom |
4 m |
2.74 m |
4 m x 2.74 m |
|
Second Level |
Bedroom |
3 m |
2.5 m |
3 m x 2.5 m |
|
Basement |
Recreational, Games Room |
5.3 m |
4.5 m |
5.3 m x 4.5 m |
|
Basement |
Kitchen |
4 m |
2.9 m |
4 m x 2.9 m |
|
Ground Level |
Living Room |
4.5 m |
3.5 m |
4.5 m x 3.5 m |
|
Ground Level |
Dining Room |
4 m |
2.7 m |
4 m x 2.7 m |
|
Ground Level |
Kitchen |
3.5 m |
2.5 m |
3.5 m x 2.5 m |
https://www.realtor.ca/real-estate/28250900/72-cliff-street-toronto-rockcliffe-smythe-rockcliffe-smythe

