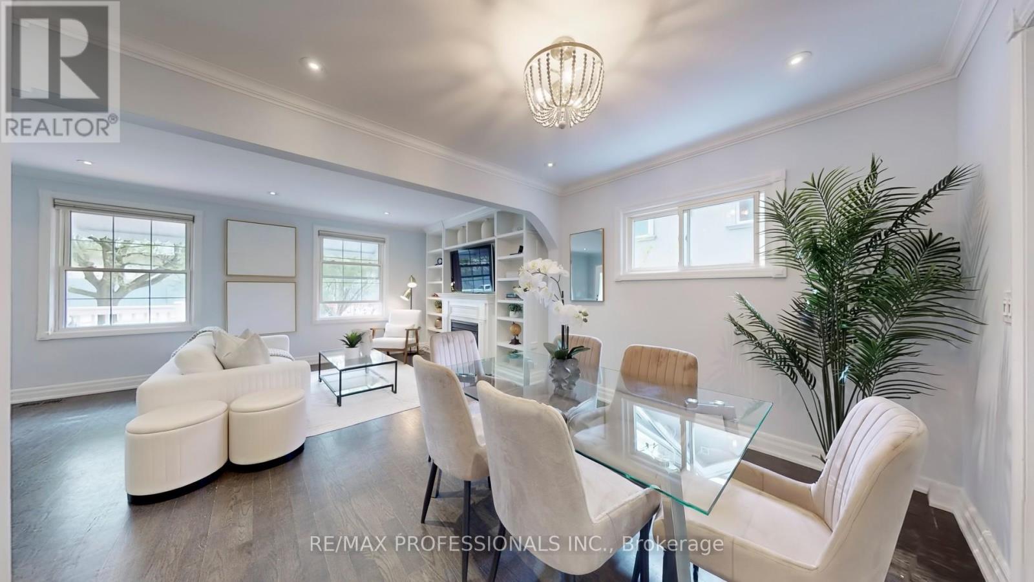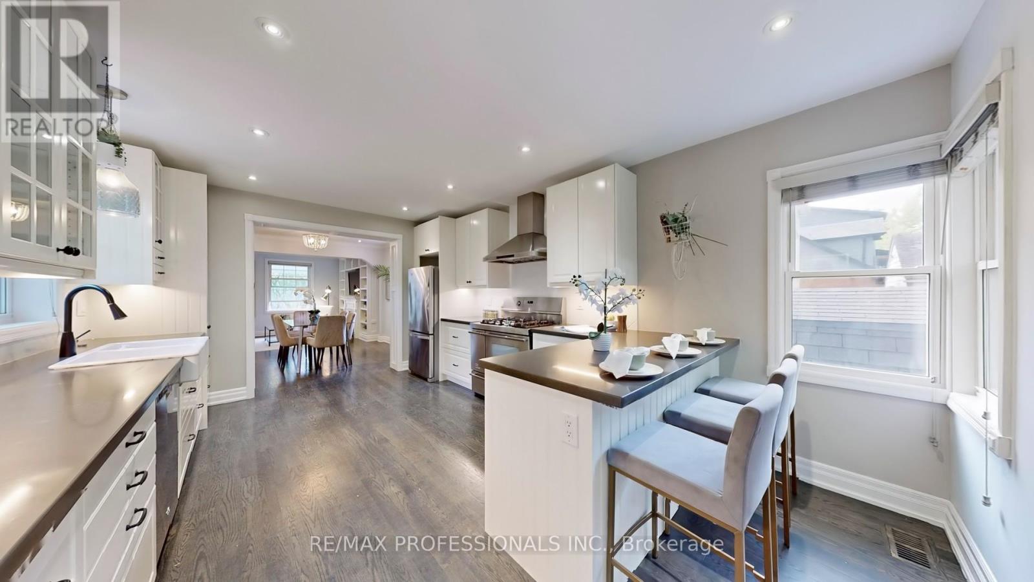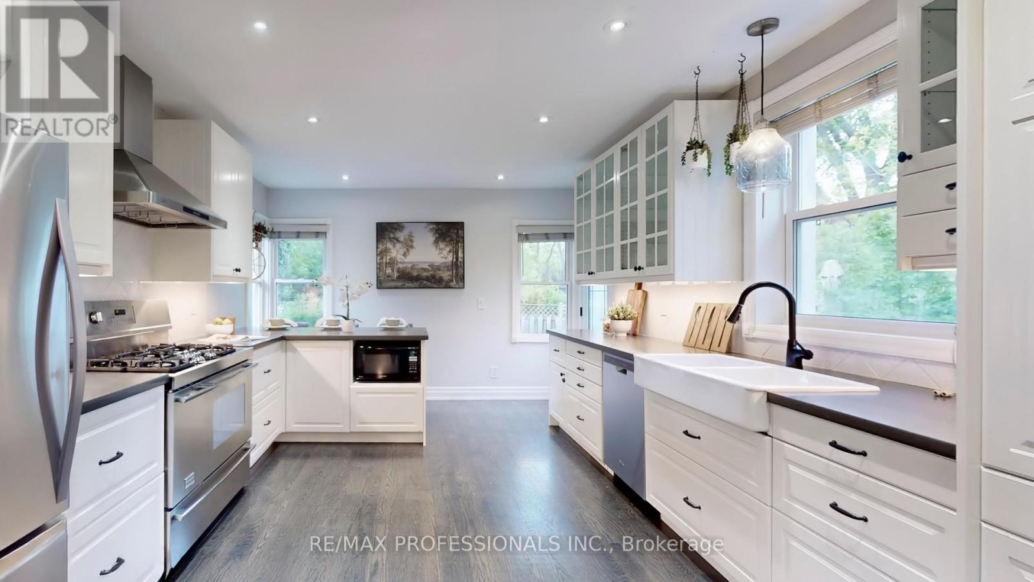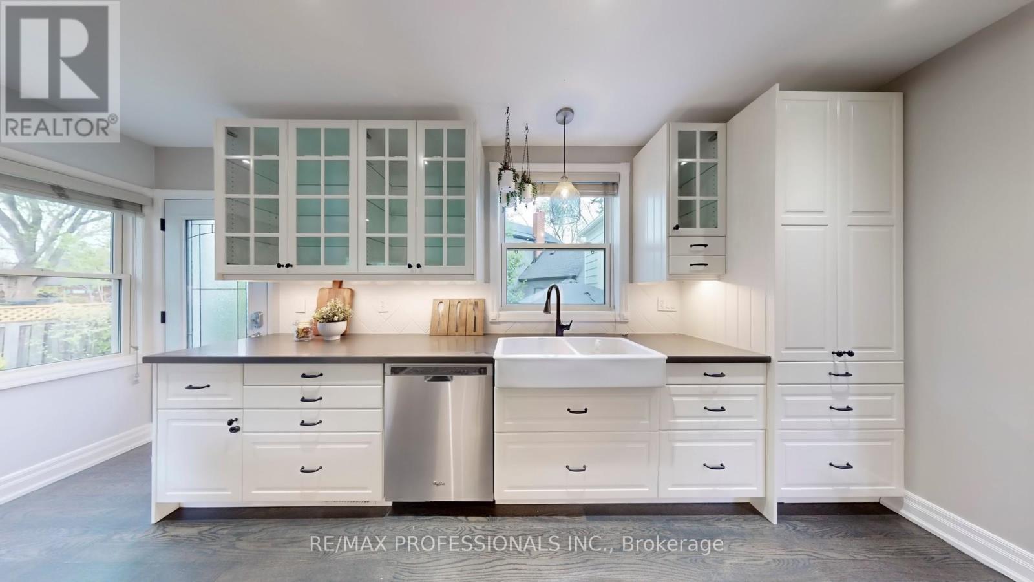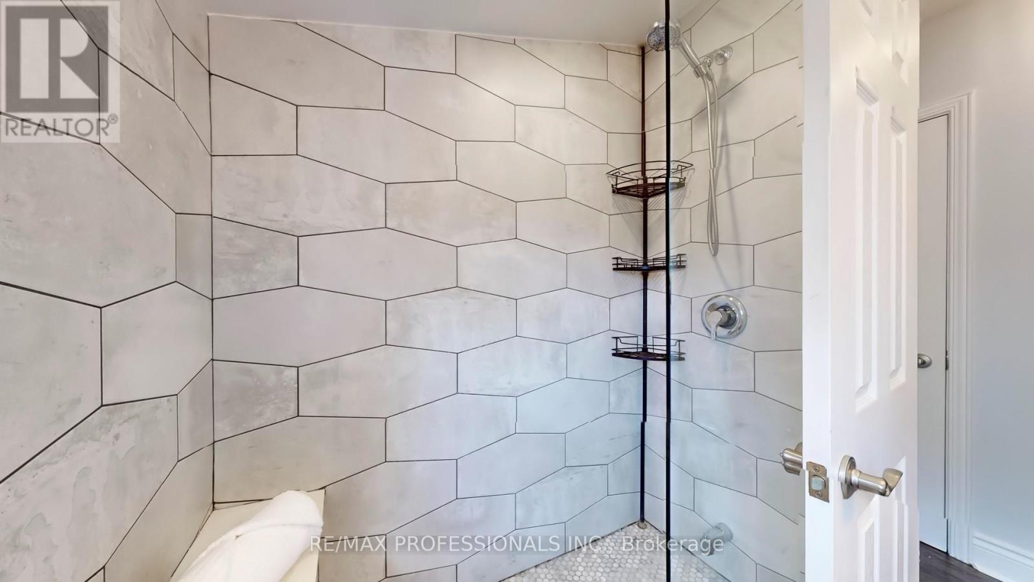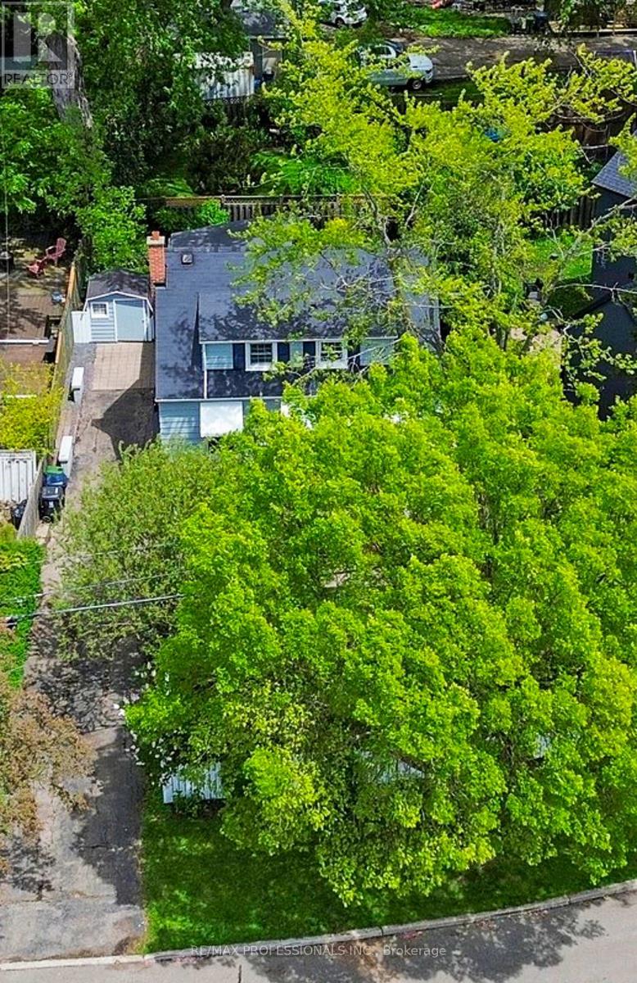Roxanne Swatogor, Sales Representative | roxanne@homeswithrox.com | 416.509.7499
72 Arcadian Circle Toronto (Long Branch), Ontario M8W 2Y9
$1,348,000
Picture perfect character home complete with white picket fence in a beautiful lakefront community. Since 2018, it's been thoughtfully renovated with new hardwood floors, a reconfigured main floor featuring a powder room, laundry, and custom built-ins. The brand-new kitchen includes a new window and back entrance. Upstairs offers clever crawl-space storage and a renovated bathroom. Pot lights, new electrical and plumbing add peace of mind. The finished basement includes a full in-law suite with separate entrance, kitchen, and laundry- perfect for extended family or rental income. Move-in ready and filled with warmth and functionality. Fully fenced front and back yards great for kids or pets. (id:51530)
Open House
This property has open houses!
2:00 pm
Ends at:4:00 pm
2:00 pm
Ends at:4:00 pm
Property Details
| MLS® Number | W12175154 |
| Property Type | Single Family |
| Community Name | Long Branch |
| Amenities Near By | Park, Public Transit, Schools |
| Parking Space Total | 3 |
Building
| Bathroom Total | 3 |
| Bedrooms Above Ground | 2 |
| Bedrooms Total | 2 |
| Amenities | Fireplace(s) |
| Appliances | Dishwasher, Dryer, Hood Fan, Stove, Washer, Whirlpool, Window Coverings, Refrigerator |
| Basement Features | Apartment In Basement, Separate Entrance |
| Basement Type | N/a |
| Construction Style Attachment | Detached |
| Cooling Type | Central Air Conditioning |
| Exterior Finish | Vinyl Siding |
| Fireplace Present | Yes |
| Flooring Type | Hardwood, Laminate |
| Foundation Type | Block |
| Half Bath Total | 1 |
| Heating Fuel | Natural Gas |
| Heating Type | Forced Air |
| Stories Total | 2 |
| Size Interior | 1100 - 1500 Sqft |
| Type | House |
| Utility Water | Municipal Water |
Parking
| No Garage |
Land
| Acreage | No |
| Fence Type | Fenced Yard |
| Land Amenities | Park, Public Transit, Schools |
| Sewer | Sanitary Sewer |
| Size Depth | 96 Ft ,6 In |
| Size Frontage | 50 Ft |
| Size Irregular | 50 X 96.5 Ft |
| Size Total Text | 50 X 96.5 Ft |
| Surface Water | Lake/pond |
Rooms
| Level | Type | Length | Width | Dimensions |
|---|---|---|---|---|
| Second Level | Primary Bedroom | 2.31 m | 3.73 m | 2.31 m x 3.73 m |
| Second Level | Bedroom 2 | 3.38 m | 4.62 m | 3.38 m x 4.62 m |
| Basement | Bedroom | 5.14 m | 3.33 m | 5.14 m x 3.33 m |
| Basement | Kitchen | 2.26 m | 3.25 m | 2.26 m x 3.25 m |
| Main Level | Living Room | 5.54 m | 3.25 m | 5.54 m x 3.25 m |
| Main Level | Dining Room | 3.35 m | 2.98 m | 3.35 m x 2.98 m |
| Main Level | Kitchen | 3.68 m | 5.28 m | 3.68 m x 5.28 m |
https://www.realtor.ca/real-estate/28371237/72-arcadian-circle-toronto-long-branch-long-branch
Interested?
Contact us for more information










