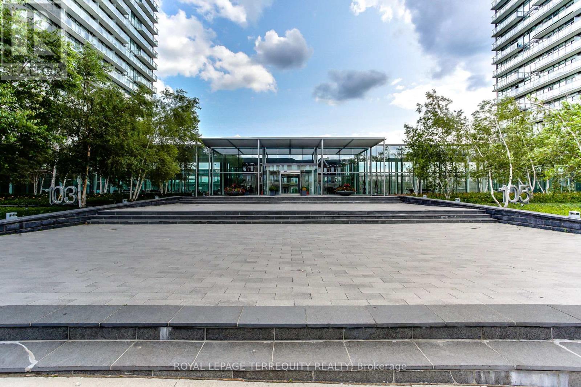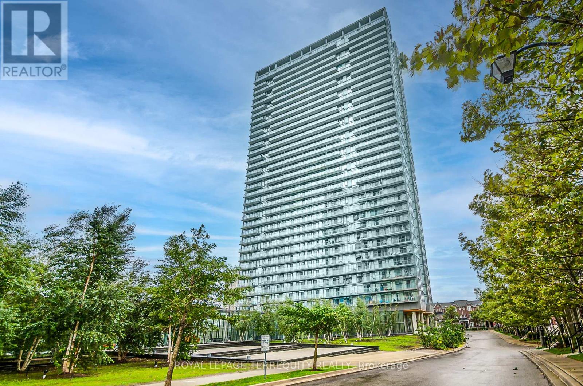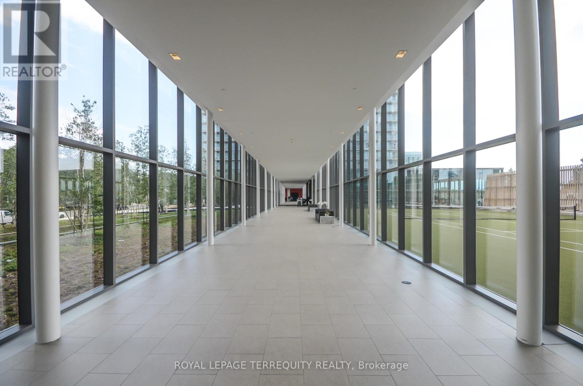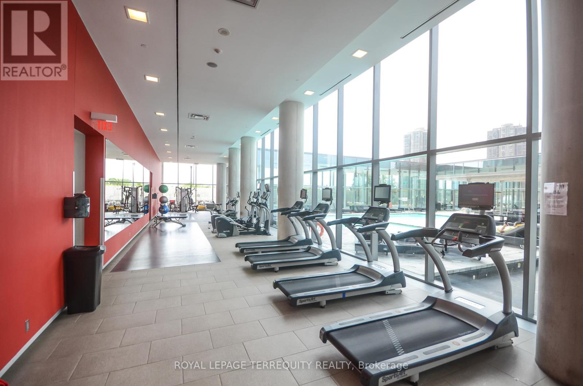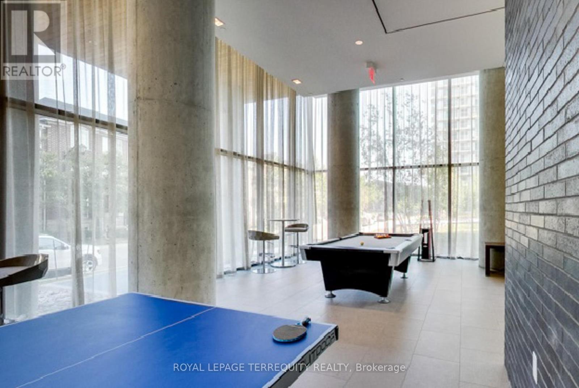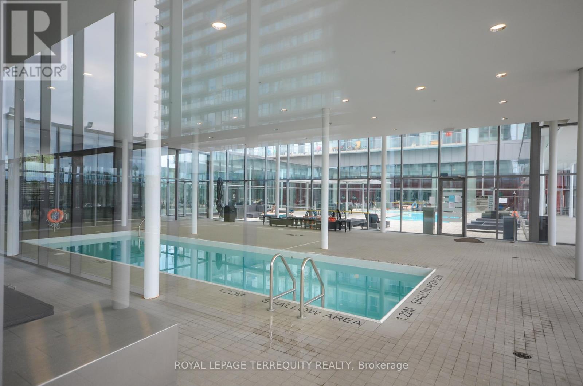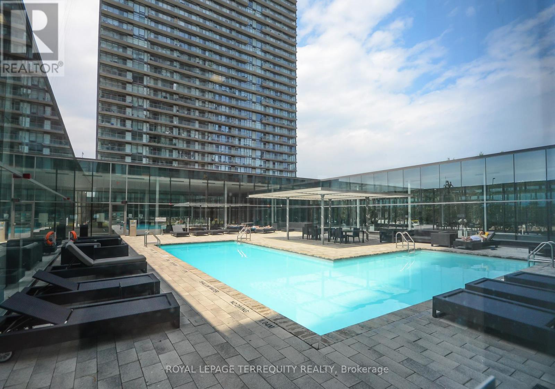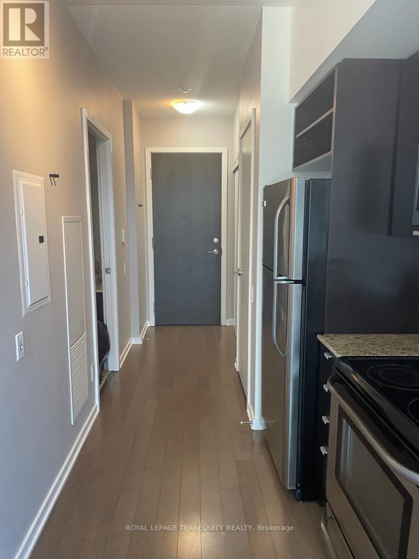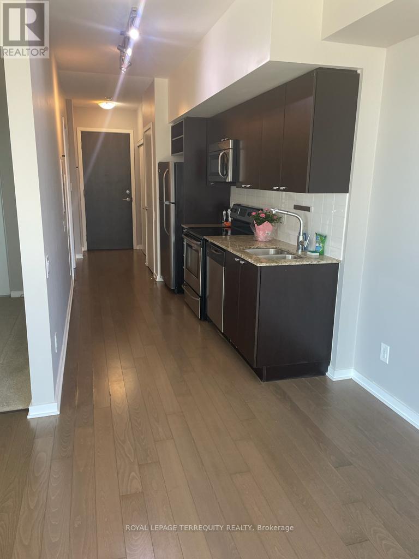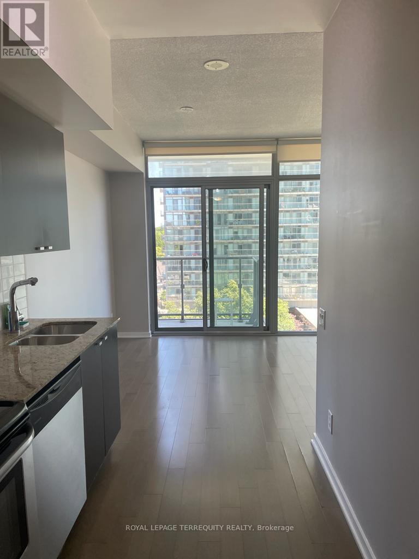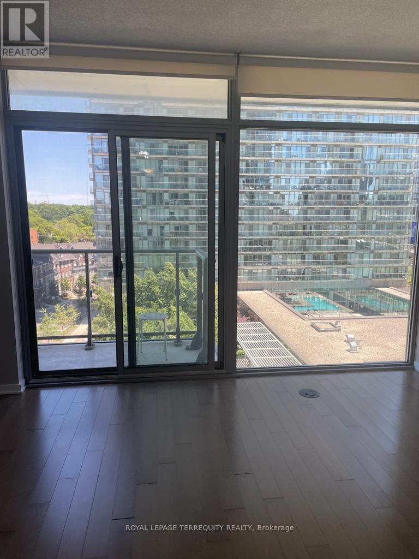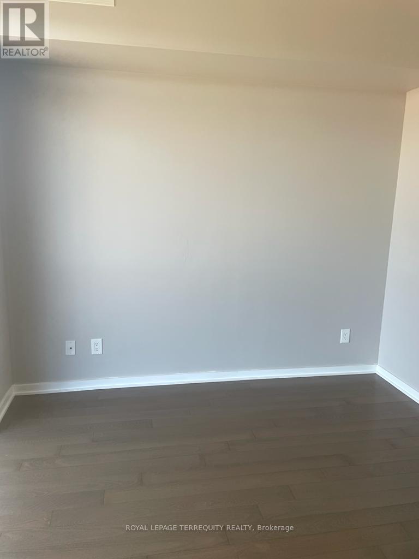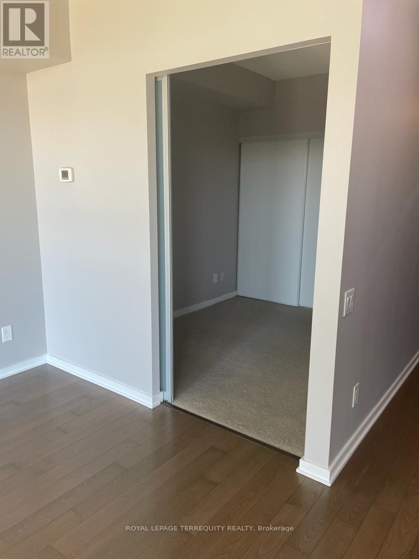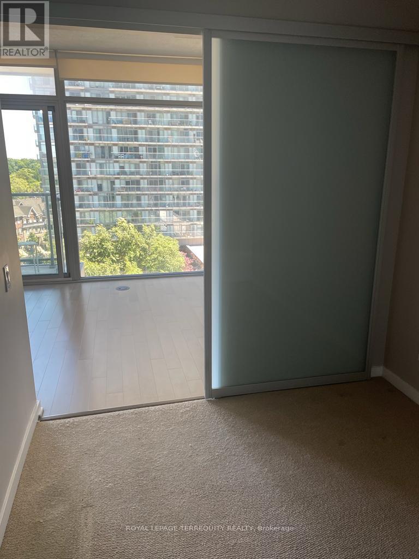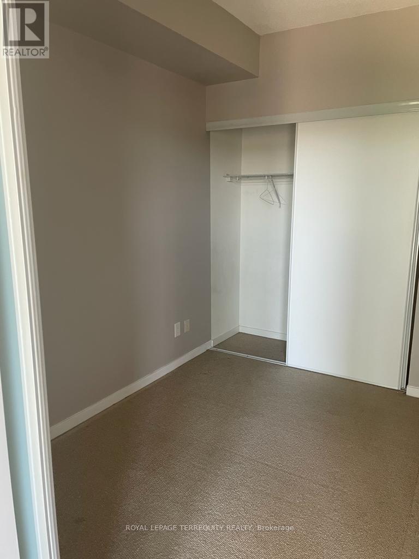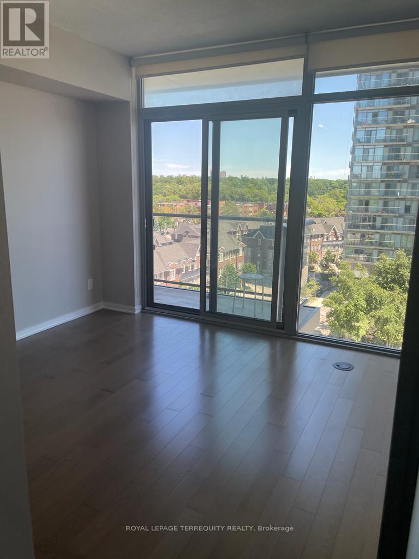1 Bedroom
1 Bathroom
Indoor Pool, Outdoor Pool
Central Air Conditioning
Forced Air
$2,000 Monthly
Welcome to NXT2 Condos! This functional 1 Bedroom offers soaring 9 ft. ceilings, floor-to-ceiling windows with privacy roller shades, and a balcony that provides stunning views of the lake and city. Open-concept kitchen features granite countertops and full sized stainless steel appliances. En-suite laundry. Steps to high park, trendy Roncesvalles, Humberbay shores, walking trails & the lakefront. Close to grocery stores, restaurants and the Gardiner expressway. TTC streetcar is conveniently located outside your door. Building amenities: Indoor & Outdoor Pool, tennis court, gym, theatre, concierge, visitor parking. Heat/water included. Hydro extra. (id:51530)
Property Details
|
MLS® Number
|
W12212696 |
|
Property Type
|
Single Family |
|
Community Name
|
High Park-Swansea |
|
Amenities Near By
|
Hospital, Park, Public Transit |
|
Community Features
|
Pet Restrictions |
|
Features
|
Balcony |
|
Pool Type
|
Indoor Pool, Outdoor Pool |
|
View Type
|
City View, Lake View |
Building
|
Bathroom Total
|
1 |
|
Bedrooms Above Ground
|
1 |
|
Bedrooms Total
|
1 |
|
Amenities
|
Security/concierge, Exercise Centre, Party Room, Visitor Parking |
|
Appliances
|
Dishwasher, Dryer, Hood Fan, Microwave, Range, Stove, Washer, Window Coverings, Refrigerator |
|
Cooling Type
|
Central Air Conditioning |
|
Exterior Finish
|
Concrete |
|
Fire Protection
|
Controlled Entry |
|
Flooring Type
|
Hardwood, Carpeted |
|
Heating Fuel
|
Natural Gas |
|
Heating Type
|
Forced Air |
|
Type
|
Apartment |
Parking
Land
|
Acreage
|
No |
|
Land Amenities
|
Hospital, Park, Public Transit |
Rooms
| Level |
Type |
Length |
Width |
Dimensions |
|
Main Level |
Living Room |
3.12 m |
4.72 m |
3.12 m x 4.72 m |
|
Main Level |
Dining Room |
3.12 m |
4.72 m |
3.12 m x 4.72 m |
|
Main Level |
Kitchen |
2.84 m |
2.28 m |
2.84 m x 2.28 m |
|
Main Level |
Primary Bedroom |
2.84 m |
2.43 m |
2.84 m x 2.43 m |
https://www.realtor.ca/real-estate/28451576/713-105-the-queensway-toronto-high-park-swansea-high-park-swansea

