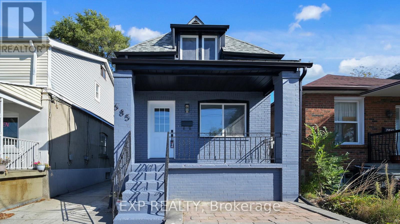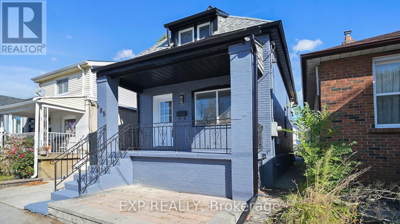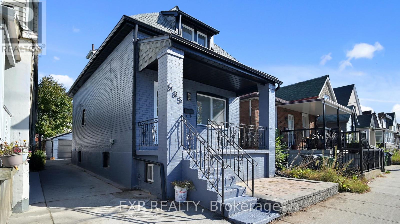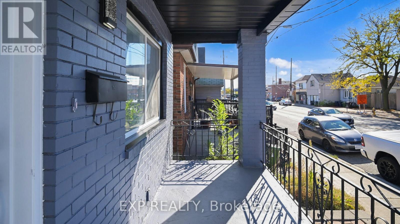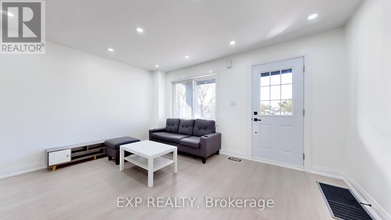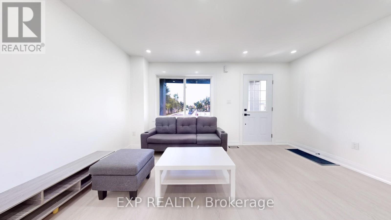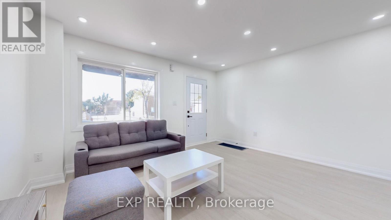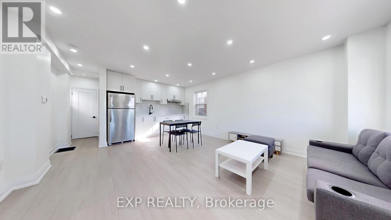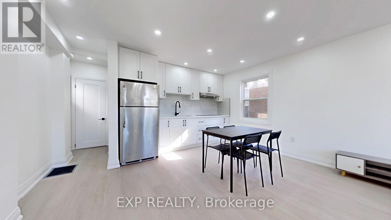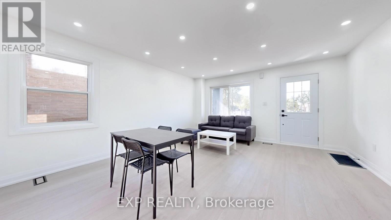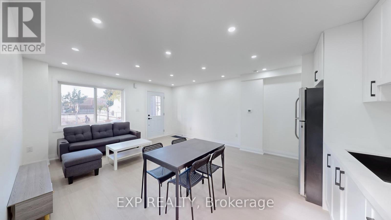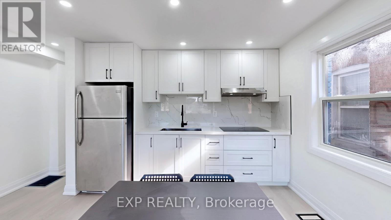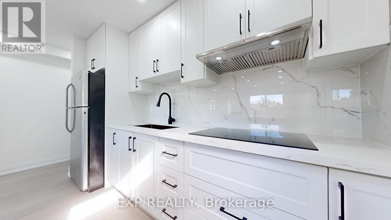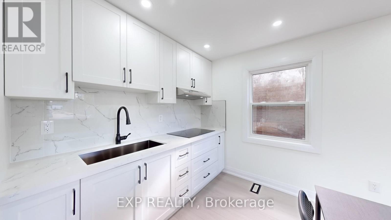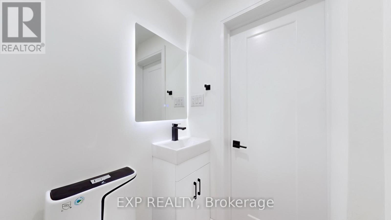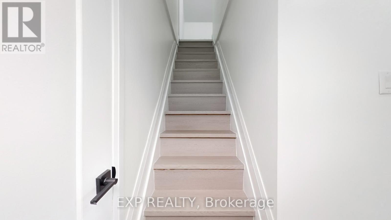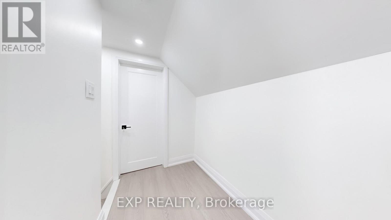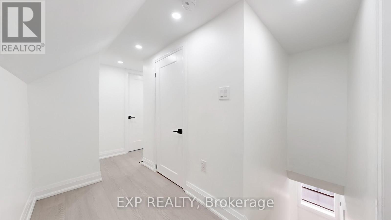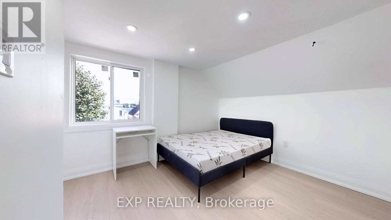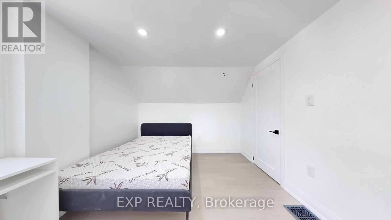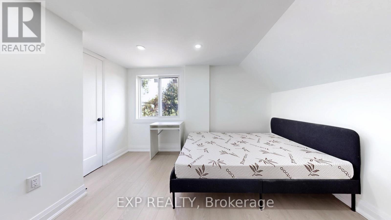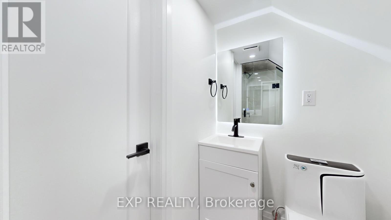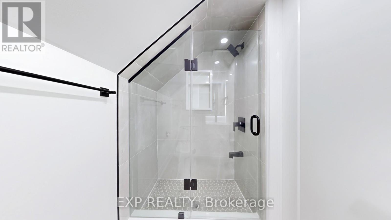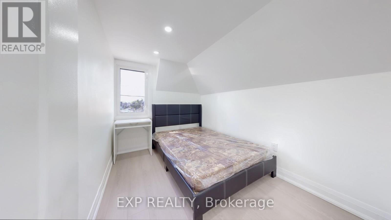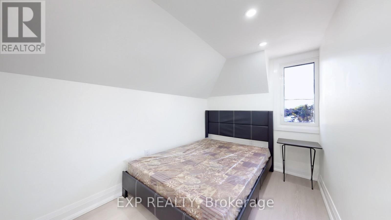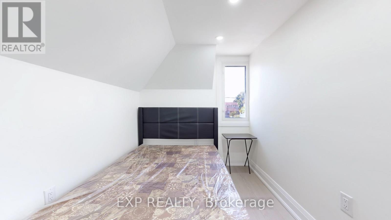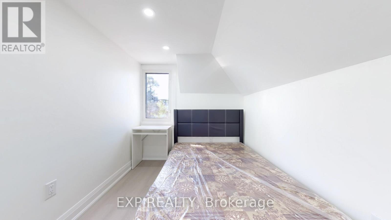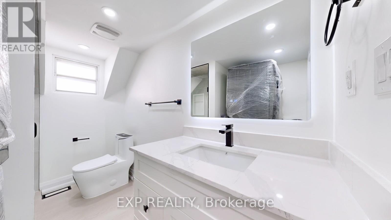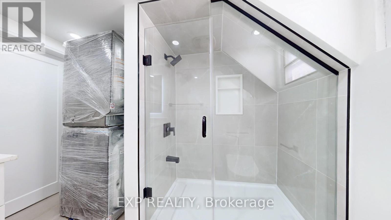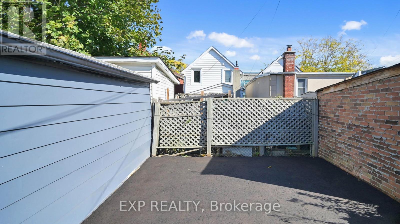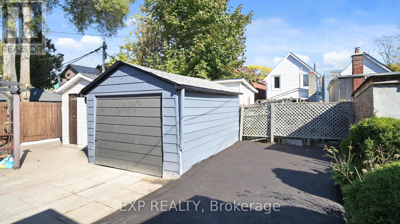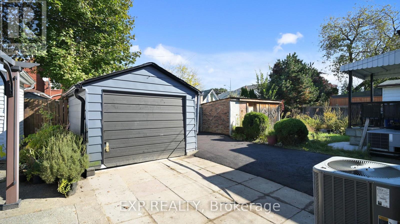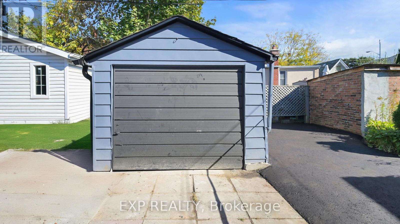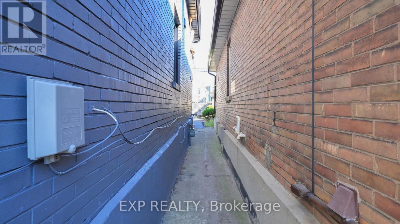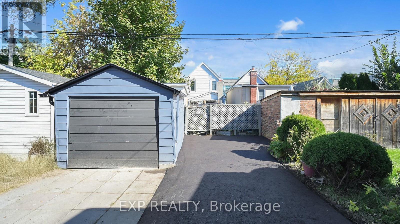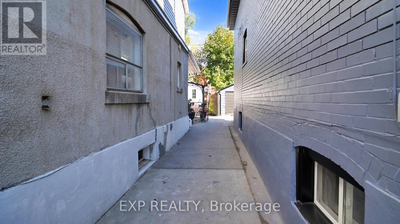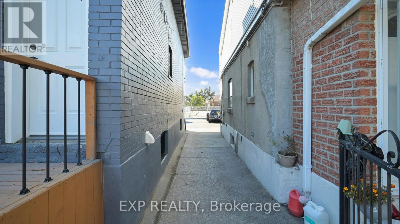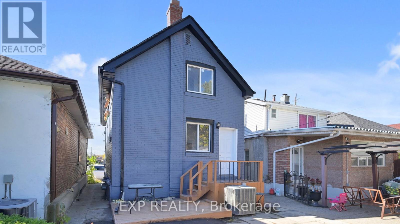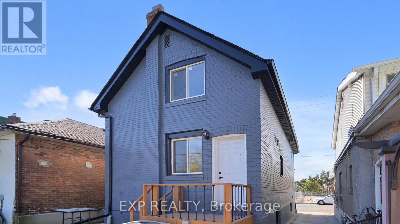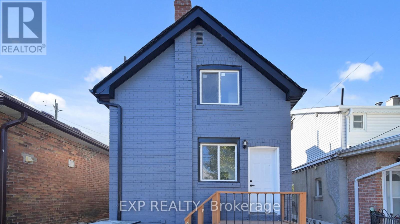3 Bedroom
2 Bathroom
1100 - 1500 sqft
Central Air Conditioning
Forced Air
$3,200 Monthly
Incredible opportunity to own the perfect starter home in Toronto's desirable west end. Nestled in a family-friendly neighborhood, this charming home is just minutes from Bloor West Village, grocery stores, community centres, places of worship, the public library, Runnymede Park, schools, and convenient transit options including the IRT station. The home welcomes you with an inviting front porch and a mutual driveway leading to a detached garage with backyard access. Inside, enjoy hardwood floors throughout the bright living and formal dining areas. The eat-in kitchen features stainless steel appliances, ceramic floors, a garden door walk-out to the yard, and a ceiling fan for added comfort. (id:51530)
Property Details
|
MLS® Number
|
W12474210 |
|
Property Type
|
Single Family |
|
Community Name
|
Rockcliffe-Smythe |
|
Amenities Near By
|
Park, Place Of Worship, Public Transit, Schools |
|
Community Features
|
Community Centre |
|
Parking Space Total
|
1 |
|
Structure
|
Porch |
Building
|
Bathroom Total
|
2 |
|
Bedrooms Above Ground
|
3 |
|
Bedrooms Total
|
3 |
|
Age
|
100+ Years |
|
Basement Development
|
Unfinished |
|
Basement Type
|
Full (unfinished) |
|
Cooling Type
|
Central Air Conditioning |
|
Exterior Finish
|
Brick |
|
Flooring Type
|
Hardwood, Ceramic |
|
Foundation Type
|
Unknown |
|
Heating Fuel
|
Natural Gas |
|
Heating Type
|
Forced Air |
|
Stories Total
|
2 |
|
Size Interior
|
1100 - 1500 Sqft |
|
Type
|
Other |
|
Utility Water
|
Municipal Water |
Parking
Land
|
Acreage
|
No |
|
Land Amenities
|
Park, Place Of Worship, Public Transit, Schools |
|
Sewer
|
Sanitary Sewer |
|
Size Depth
|
82 Ft ,3 In |
|
Size Frontage
|
22 Ft ,3 In |
|
Size Irregular
|
22.3 X 82.3 Ft |
|
Size Total Text
|
22.3 X 82.3 Ft|under 1/2 Acre |
Rooms
| Level |
Type |
Length |
Width |
Dimensions |
|
Second Level |
Primary Bedroom |
4.48 m |
3.21 m |
4.48 m x 3.21 m |
|
Second Level |
Bedroom 2 |
4.48 m |
2.85 m |
4.48 m x 2.85 m |
|
Main Level |
Living Room |
4.44 m |
3.27 m |
4.44 m x 3.27 m |
|
Main Level |
Dining Room |
3.43 m |
2.51 m |
3.43 m x 2.51 m |
|
Main Level |
Kitchen |
4.42 m |
2.89 m |
4.42 m x 2.89 m |
|
Main Level |
Eating Area |
4.42 m |
2.89 m |
4.42 m x 2.89 m |
Utilities
|
Cable
|
Available |
|
Electricity
|
Installed |
|
Sewer
|
Installed |
https://www.realtor.ca/real-estate/29015281/685-jane-street-toronto-rockcliffe-smythe-rockcliffe-smythe

