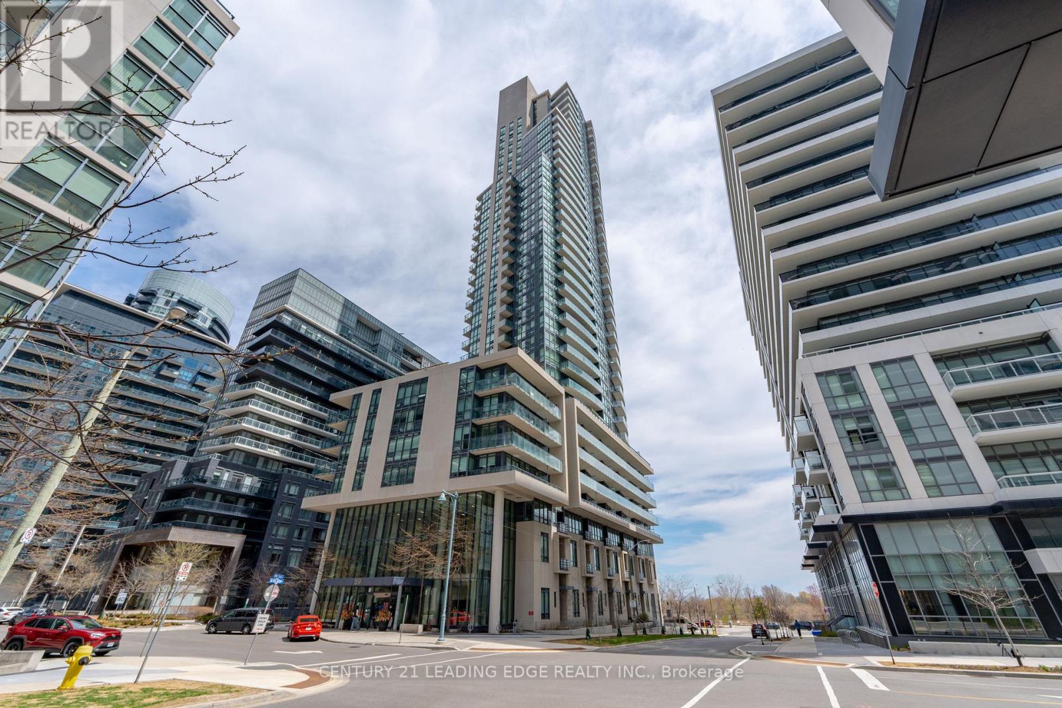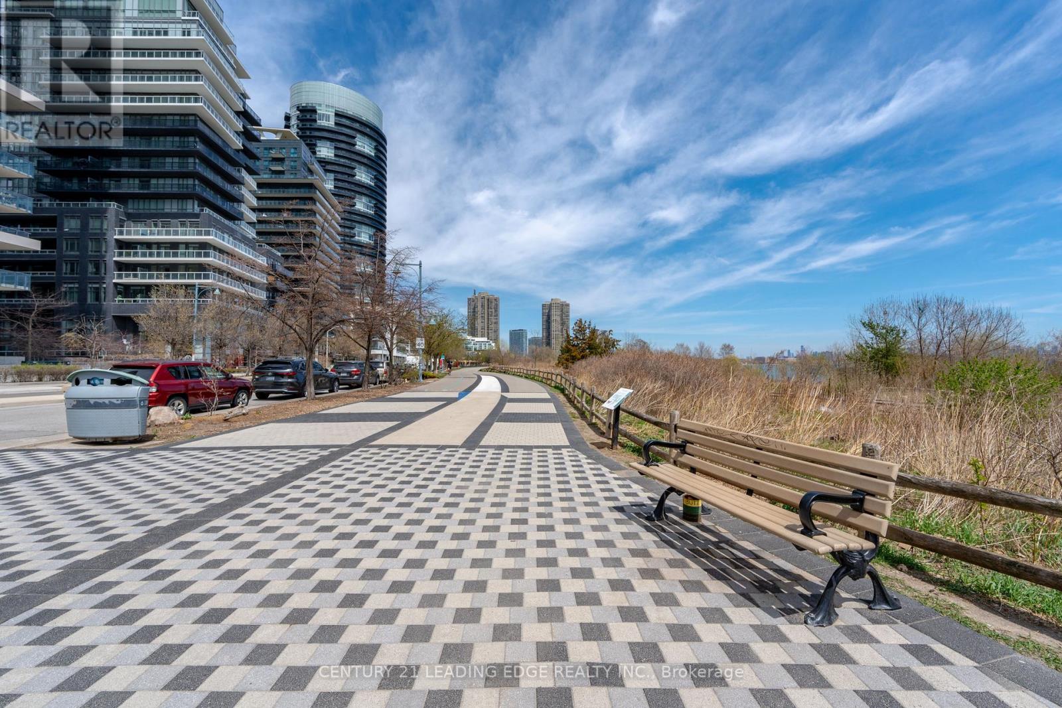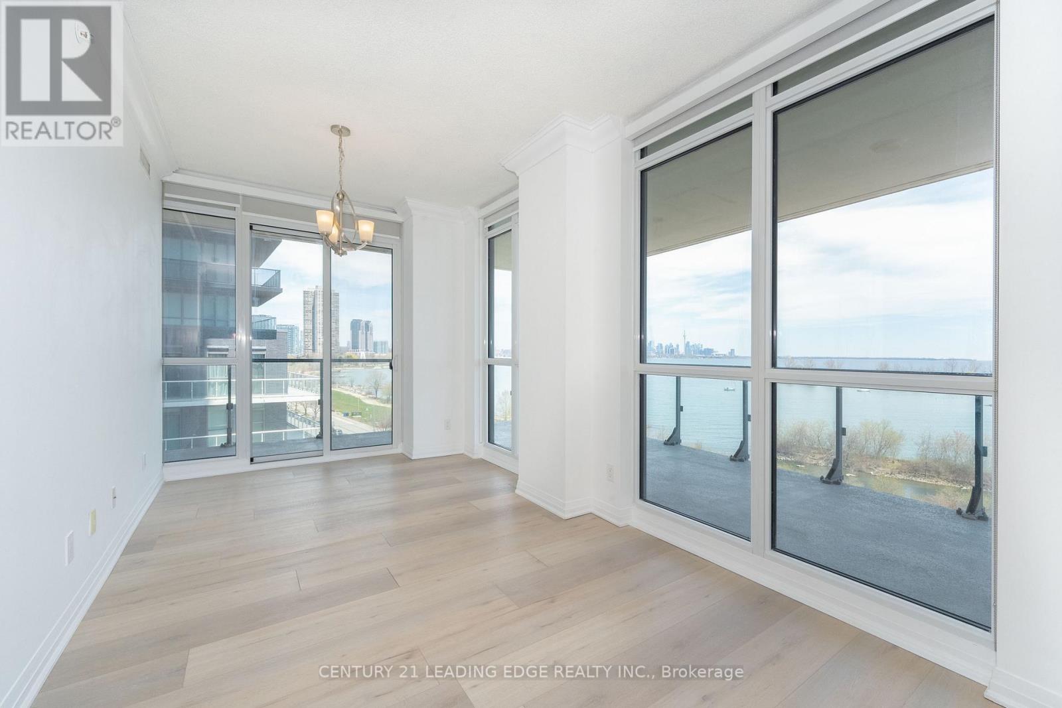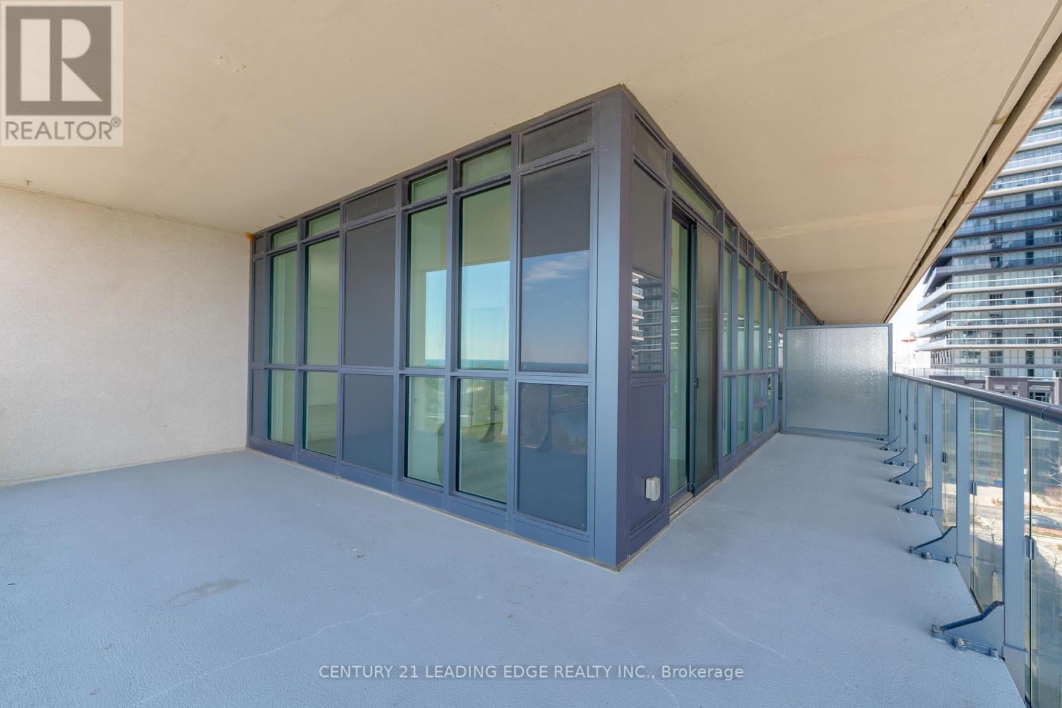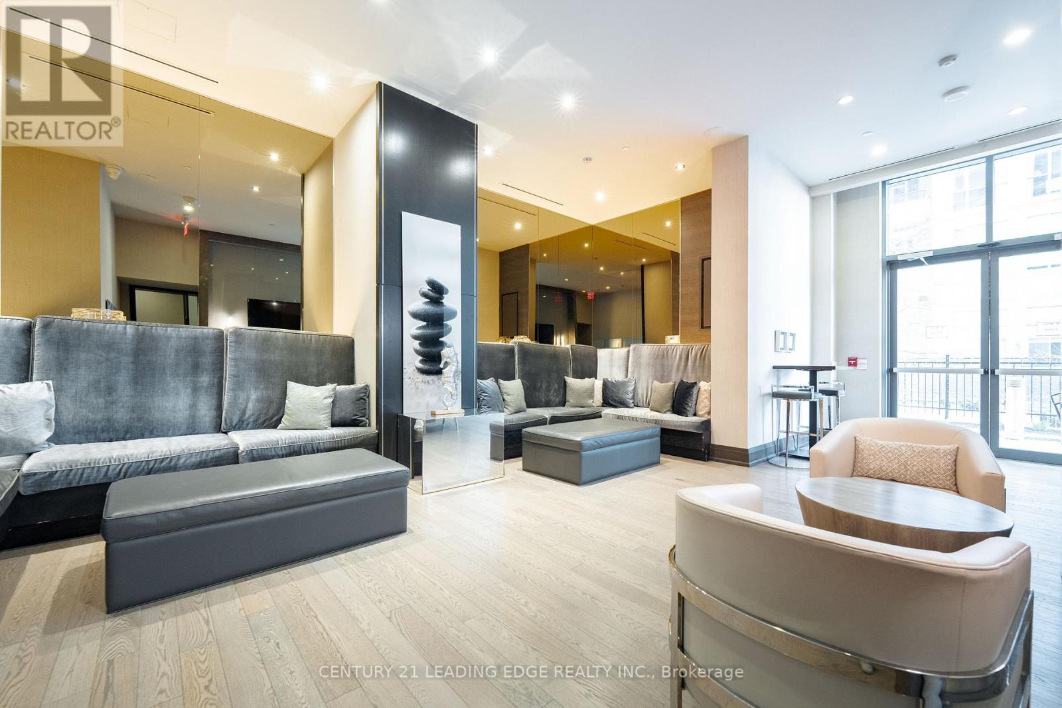Roxanne Swatogor, Sales Representative | roxanne@homeswithrox.com | 416.509.7499
603 - 59 Annie Craig Drive Toronto (Mimico), Ontario M8V 0C4
$1,238,000Maintenance, Heat, Water, Common Area Maintenance, Insurance, Parking
$748.31 Monthly
Maintenance, Heat, Water, Common Area Maintenance, Insurance, Parking
$748.31 MonthlyExperience luxury waterfront living in this stunning 2+1 bedroom, 2-bathroom condo in the heart of Toronto. 995 sqft + a large 285 sqft wrap around balcony (1 of only 6). This bright and spacious unit features floor-to-ceiling windows that flood the space with natural light and showcase breathtaking views of the city skyline. The open-concept layout is complemented by sleek laminate flooring throughout. Enjoy cooking and entertaining in a modern kitchen that flows seamlessly into the living and dining areas. The versatile den offers the perfect space for a home office or guest room. This unit includes two rare parking spaces ideal for city living. Residents enjoy access to world-class amenities including a gym, pool, concierge, and more. Conveniently located steps from transit, waterfront trails, dining, and shopping, this is Toronto condo living at its best. (id:51530)
Property Details
| MLS® Number | W12119821 |
| Property Type | Single Family |
| Community Name | Mimico |
| Amenities Near By | Park, Public Transit |
| Community Features | Pet Restrictions, School Bus |
| Features | Carpet Free |
| Parking Space Total | 2 |
| View Type | View, Lake View, View Of Water |
| Water Front Type | Waterfront |
Building
| Bathroom Total | 2 |
| Bedrooms Above Ground | 2 |
| Bedrooms Below Ground | 1 |
| Bedrooms Total | 3 |
| Amenities | Security/concierge, Exercise Centre, Party Room, Fireplace(s), Storage - Locker |
| Appliances | Oven - Built-in, Range, Blinds, Cooktop, Hood Fan, Microwave, Oven, Window Coverings, Refrigerator |
| Cooling Type | Central Air Conditioning |
| Exterior Finish | Concrete |
| Fireplace Present | Yes |
| Flooring Type | Laminate |
| Heating Fuel | Natural Gas |
| Heating Type | Heat Pump |
| Size Interior | 900 - 999 Sqft |
| Type | Apartment |
Parking
| Underground | |
| Garage |
Land
| Acreage | No |
| Land Amenities | Park, Public Transit |
Rooms
| Level | Type | Length | Width | Dimensions |
|---|---|---|---|---|
| Main Level | Living Room | 6.28 m | 3.05 m | 6.28 m x 3.05 m |
| Main Level | Dining Room | 6.28 m | 3.05 m | 6.28 m x 3.05 m |
| Main Level | Kitchen | 3.57 m | 3.78 m | 3.57 m x 3.78 m |
| Main Level | Den | 2.81 m | 3.3 m | 2.81 m x 3.3 m |
| Main Level | Primary Bedroom | 3.05 m | 3.24 m | 3.05 m x 3.24 m |
| Other | Bedroom 2 | 2.63 m | 2.63 m | 2.63 m x 2.63 m |
https://www.realtor.ca/real-estate/28250433/603-59-annie-craig-drive-toronto-mimico-mimico
Interested?
Contact us for more information

