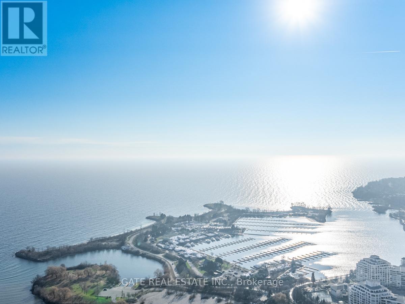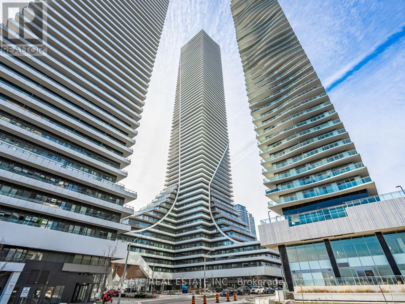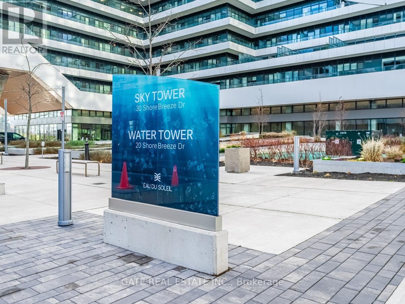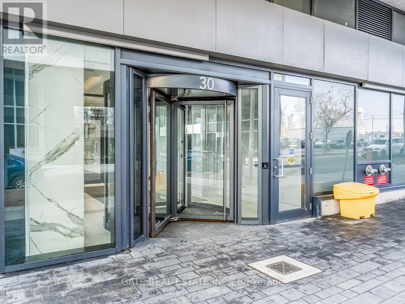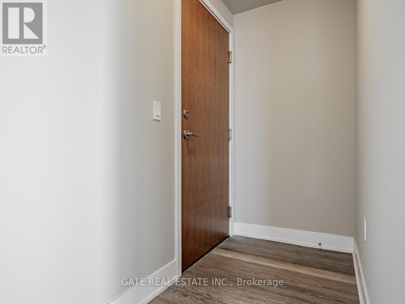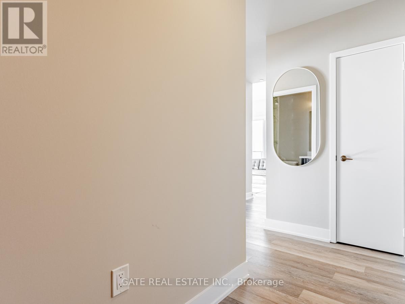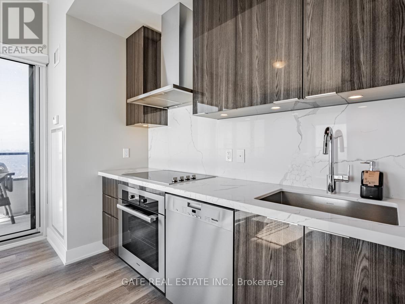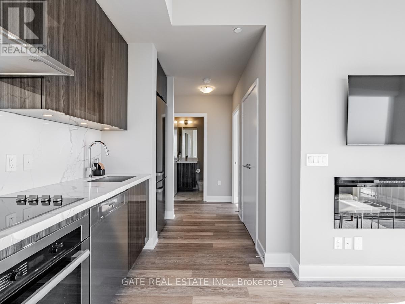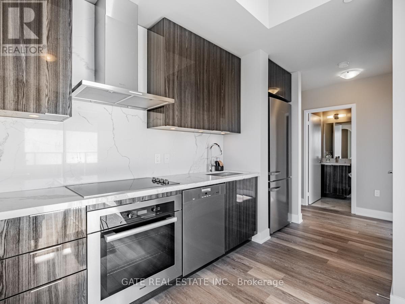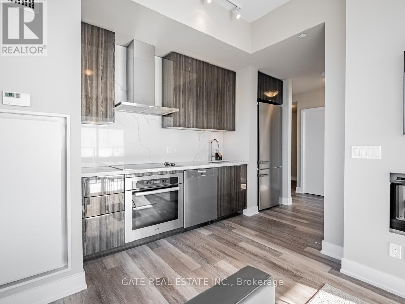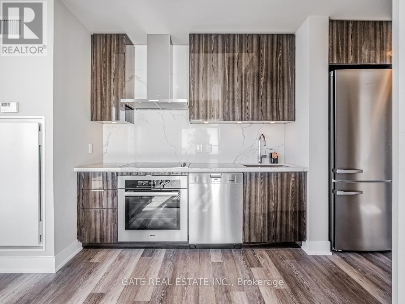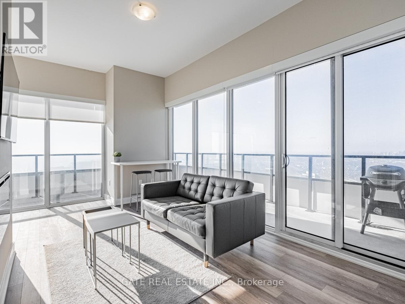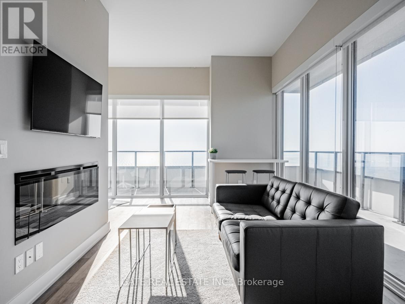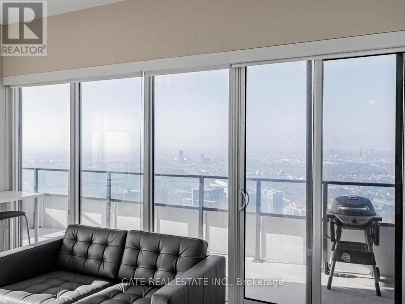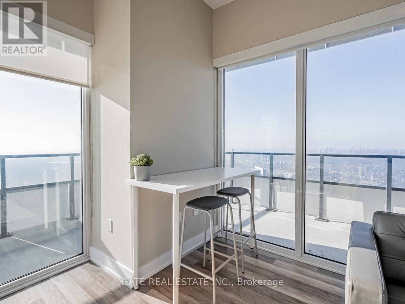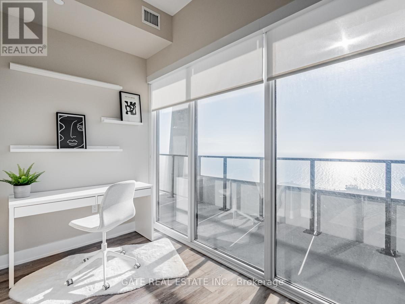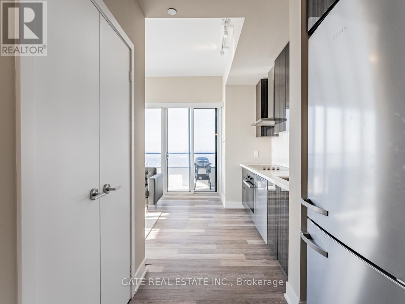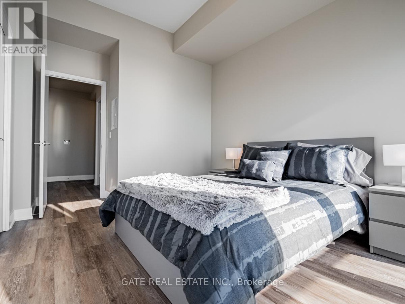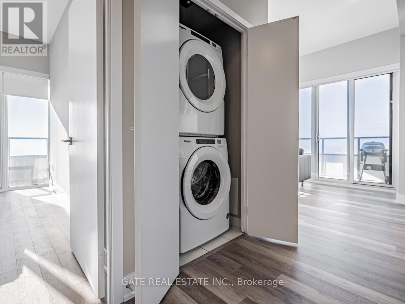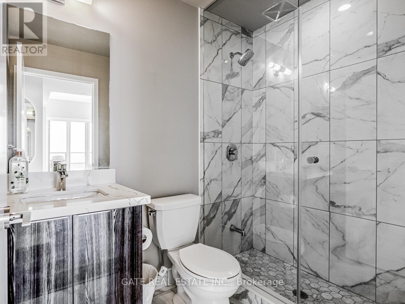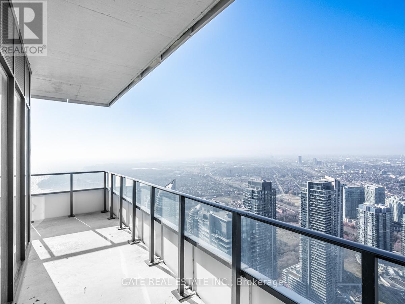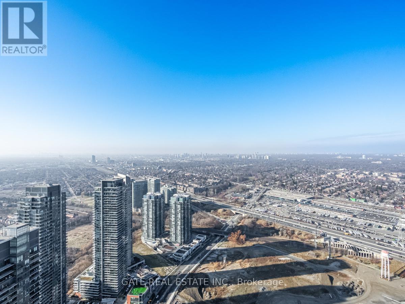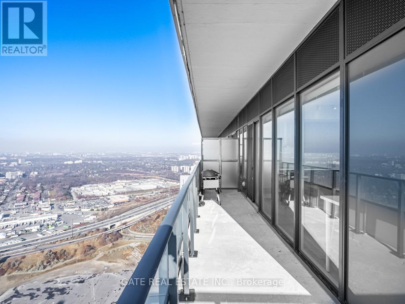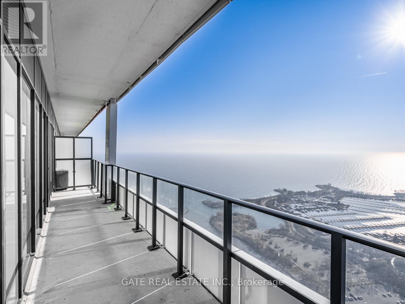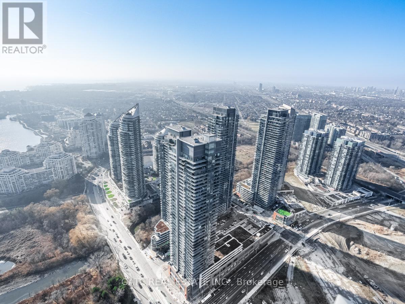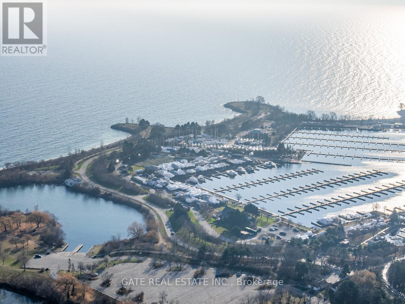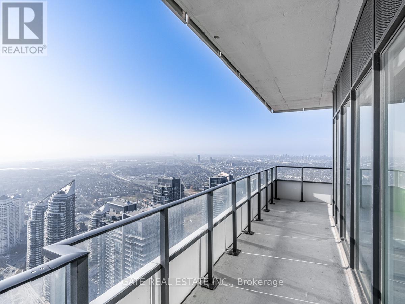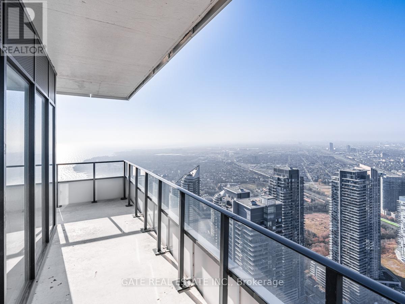Roxanne Swatogor, Sales Representative | roxanne@homeswithrox.com | 416.509.7499
6010 - 30 Shore Breeze Drive Toronto (Mimico), Ontario M8V 0J1
2 Bedroom
1 Bathroom
500 - 599 sqft
Fireplace
Central Air Conditioning
Forced Air
Waterfront
Landscaped
$3,200 Monthly
Stunning!!!!Fully Furnished Corner Unit with Un-obstructed view of the City and Lake Ontario right from your Living/Dinning/Kitchen/Den and Bedroom Area. 1 Bedroom, 1 Washroom, Den with Desk & Chair, Electric Fireplace, Built in Appliances in High End Kitchen with Miele Appliances. Stackable large size Washer and Dryer. Walk in Closet. High End Washroom with Stand up Shower, tiles and Clear Glass Shower Closure. Wrap around balcony with BBQ included. (id:51530)
Property Details
| MLS® Number | W12464402 |
| Property Type | Single Family |
| Community Name | Mimico |
| Amenities Near By | Beach, Hospital, Marina |
| Community Features | Pets Not Allowed |
| Easement | Unknown |
| Features | Balcony, Level, Carpet Free |
| Parking Space Total | 1 |
| Structure | Deck, Patio(s) |
| View Type | View, City View, View Of Water, Direct Water View |
| Water Front Name | Lake Ontario |
| Water Front Type | Waterfront |
Building
| Bathroom Total | 1 |
| Bedrooms Above Ground | 1 |
| Bedrooms Below Ground | 1 |
| Bedrooms Total | 2 |
| Age | 0 To 5 Years |
| Amenities | Security/concierge, Recreation Centre, Exercise Centre, Party Room, Fireplace(s), Separate Electricity Meters, Storage - Locker |
| Appliances | Oven - Built-in, Range, Furniture, Window Coverings |
| Basement Type | None |
| Cooling Type | Central Air Conditioning |
| Exterior Finish | Brick, Concrete |
| Fireplace Present | Yes |
| Fireplace Total | 1 |
| Flooring Type | Tile |
| Heating Fuel | Natural Gas |
| Heating Type | Forced Air |
| Size Interior | 500 - 599 Sqft |
| Type | Apartment |
Parking
| Underground | |
| Garage |
Land
| Access Type | Year-round Access, Marina Docking, Private Docking |
| Acreage | No |
| Land Amenities | Beach, Hospital, Marina |
| Landscape Features | Landscaped |
Rooms
| Level | Type | Length | Width | Dimensions |
|---|---|---|---|---|
| Main Level | Living Room | 6015 m | 3.05 m | 6015 m x 3.05 m |
| Main Level | Kitchen | Measurements not available | ||
| Main Level | Den | 1.83 m | 1.37 m | 1.83 m x 1.37 m |
| Main Level | Bedroom | 3.4 m | 3.05 m | 3.4 m x 3.05 m |
| Main Level | Laundry Room | Measurements not available |
https://www.realtor.ca/real-estate/28994187/6010-30-shore-breeze-drive-toronto-mimico-mimico
Interested?
Contact us for more information

