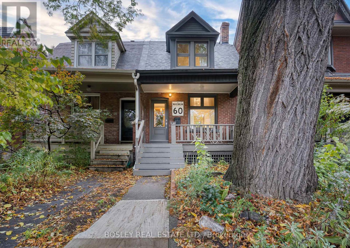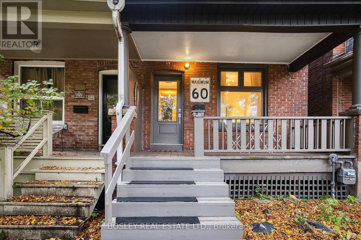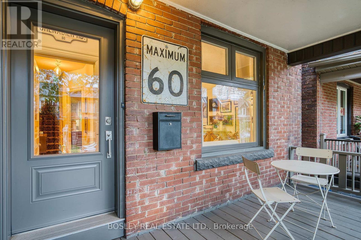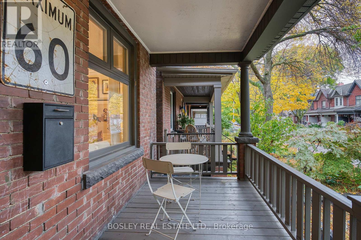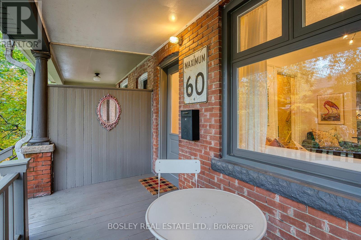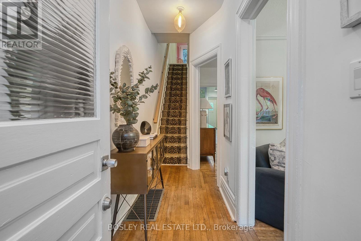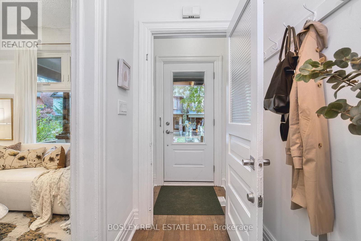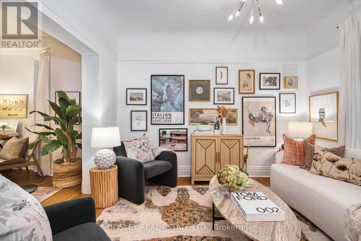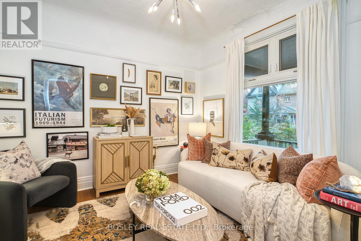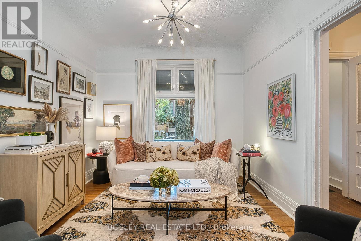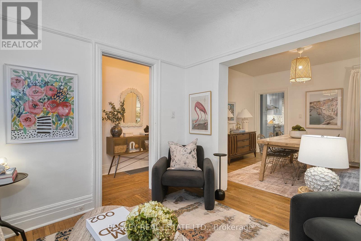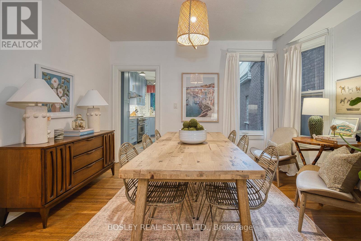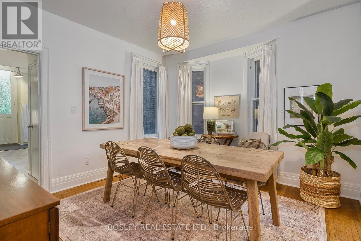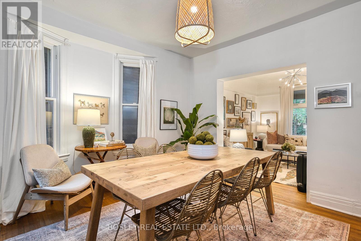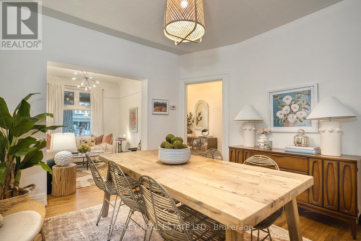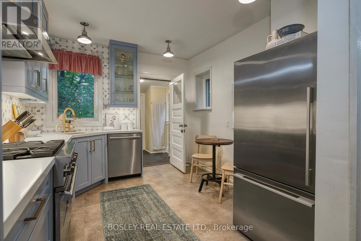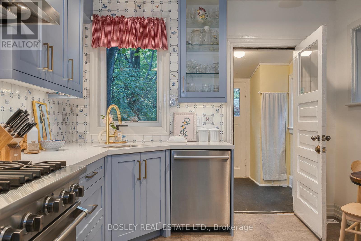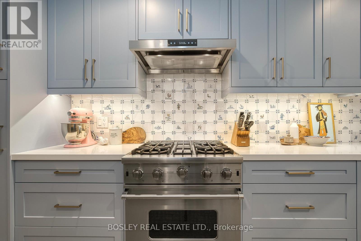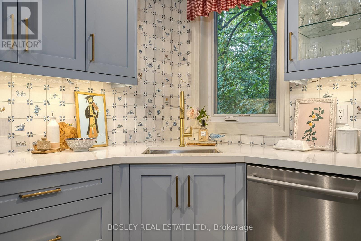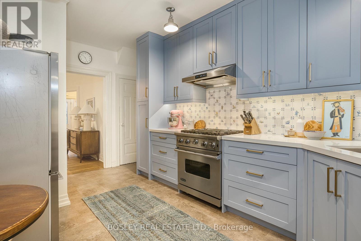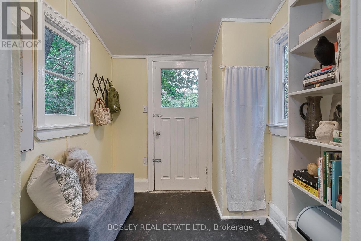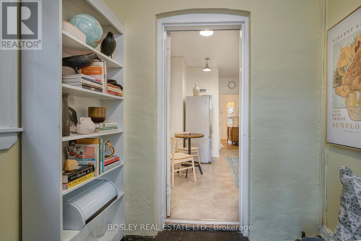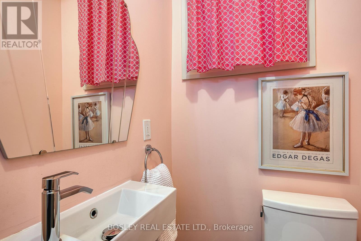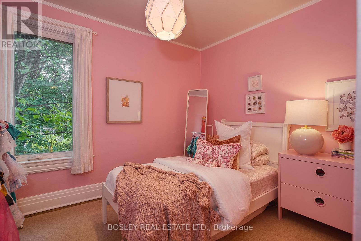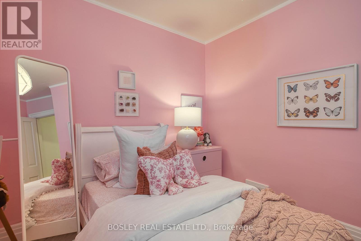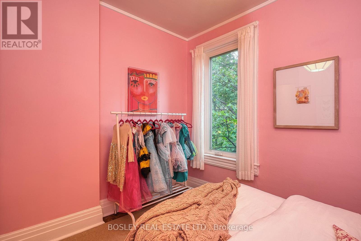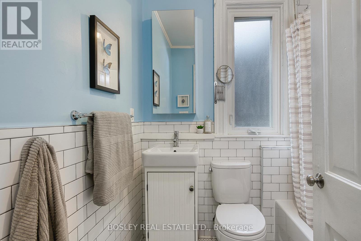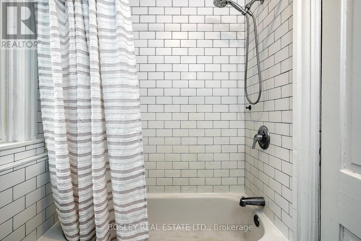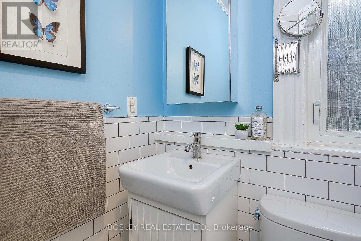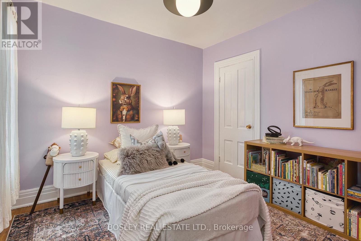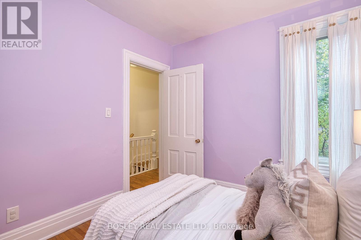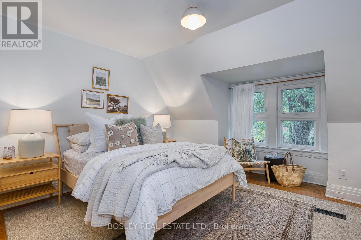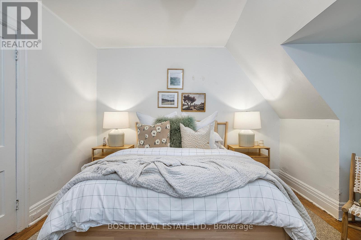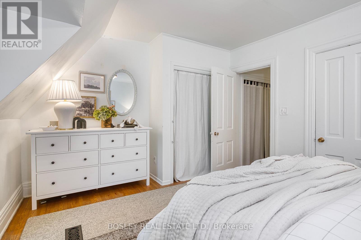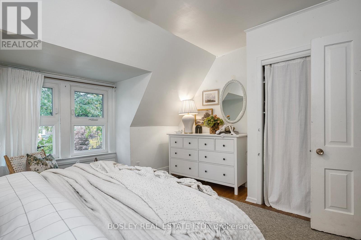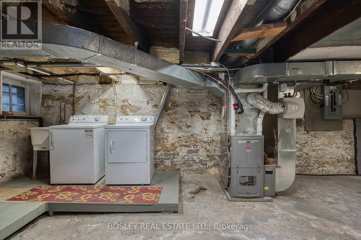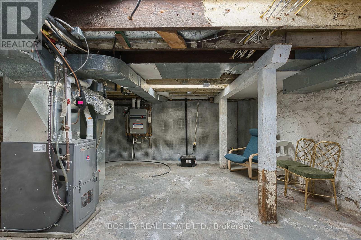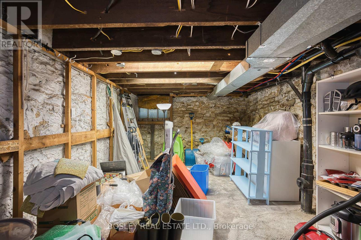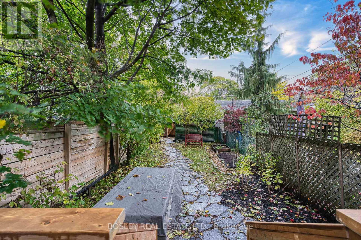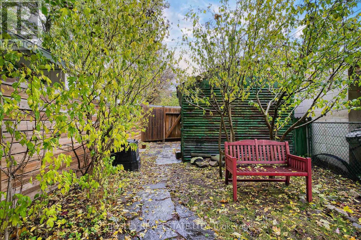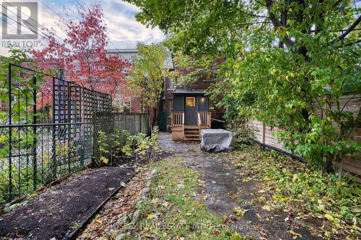Roxanne Swatogor, Sales Representative | roxanne@homeswithrox.com | 416.509.7499
60 Grenadier Road Toronto (Roncesvalles), Ontario M6R 1R2
$1,349,000
Prime Roncesvalles Village! Charming semi-detached, two-storey home nestled in Roncesvalles Village. Full of character and warmth, this beautifully maintained family residence offers 3 spacious bedrooms and 2 bathrooms, thoughtfully updated for modern living while preserving its classic appeal.The main floor features a bright formal living room, a generous dining area, and a fully renovated kitchen (2023) with custom cabinetry, quartz countertops, handmade Delft tile backsplash, Viking range, Bosch dishwasher, and Fisher & Paykel fridge. A convenient mudroom off the kitchen provides extra storage and a walkout to a newly built deck and fully fenced backyard. A new 2-piece powder room adds style and functionality to the main level. Upstairs, you'll find three well-proportioned bedrooms and a modern 4-piece bathroom. The unfinished basement offers ample storage space and great potential for future development. Enjoy an unbeatable location within the sought-after Howard Junior Public School catchment, just steps from the vibrant shops and cafes along Roncesvalles Avenue--including Reunion Coffee Roasters, Alimentari, Pizzeria Defina, and many more local favourites. Convenient TTC access and a short stroll to Sorauren Park, home to the Sorauren Farmers' Market, make this an ideal urban setting. Laneway access at the rear of the property offers potential for two-car parking. This delightful Roncesvalles home perfectly combines modern convenience with timeless charm in one of Toronto's most sought-after neighbourhoods (id:51530)
Open House
This property has open houses!
2:00 pm
Ends at:4:00 pm
2:00 pm
Ends at:4:00 pm
Property Details
| MLS® Number | W12507590 |
| Property Type | Single Family |
| Community Name | Roncesvalles |
| Amenities Near By | Public Transit, Park, Schools |
| Features | Lane, Sump Pump |
| Parking Space Total | 2 |
| Structure | Deck |
Building
| Bathroom Total | 2 |
| Bedrooms Above Ground | 3 |
| Bedrooms Total | 3 |
| Age | 100+ Years |
| Appliances | Water Heater, Dishwasher, Dryer, Stove, Washer, Refrigerator |
| Basement Development | Unfinished |
| Basement Type | N/a (unfinished) |
| Construction Style Attachment | Semi-detached |
| Cooling Type | Central Air Conditioning |
| Exterior Finish | Brick |
| Fire Protection | Smoke Detectors |
| Flooring Type | Hardwood, Laminate |
| Foundation Type | Stone |
| Half Bath Total | 1 |
| Heating Fuel | Natural Gas |
| Heating Type | Forced Air |
| Stories Total | 2 |
| Size Interior | 1100 - 1500 Sqft |
| Type | House |
| Utility Water | Municipal Water |
Parking
| Detached Garage | |
| Garage |
Land
| Acreage | No |
| Fence Type | Fenced Yard |
| Land Amenities | Public Transit, Park, Schools |
| Sewer | Sanitary Sewer |
| Size Depth | 132 Ft ,6 In |
| Size Frontage | 17 Ft ,10 In |
| Size Irregular | 17.9 X 132.5 Ft |
| Size Total Text | 17.9 X 132.5 Ft |
Rooms
| Level | Type | Length | Width | Dimensions |
|---|---|---|---|---|
| Second Level | Bedroom | 3.1 m | 2.84 m | 3.1 m x 2.84 m |
| Second Level | Bedroom | 2.64 m | 3.25 m | 2.64 m x 3.25 m |
| Second Level | Primary Bedroom | 4.04 m | 4.47 m | 4.04 m x 4.47 m |
| Basement | Other | 7.19 m | 4.24 m | 7.19 m x 4.24 m |
| Main Level | Foyer | 3.43 m | 1.24 m | 3.43 m x 1.24 m |
| Main Level | Living Room | 3.56 m | 3.1 m | 3.56 m x 3.1 m |
| Main Level | Dining Room | 3.63 m | 4.06 m | 3.63 m x 4.06 m |
| Main Level | Kitchen | 3.96 m | 3.15 m | 3.96 m x 3.15 m |
https://www.realtor.ca/real-estate/29065477/60-grenadier-road-toronto-roncesvalles-roncesvalles
Interested?
Contact us for more information

