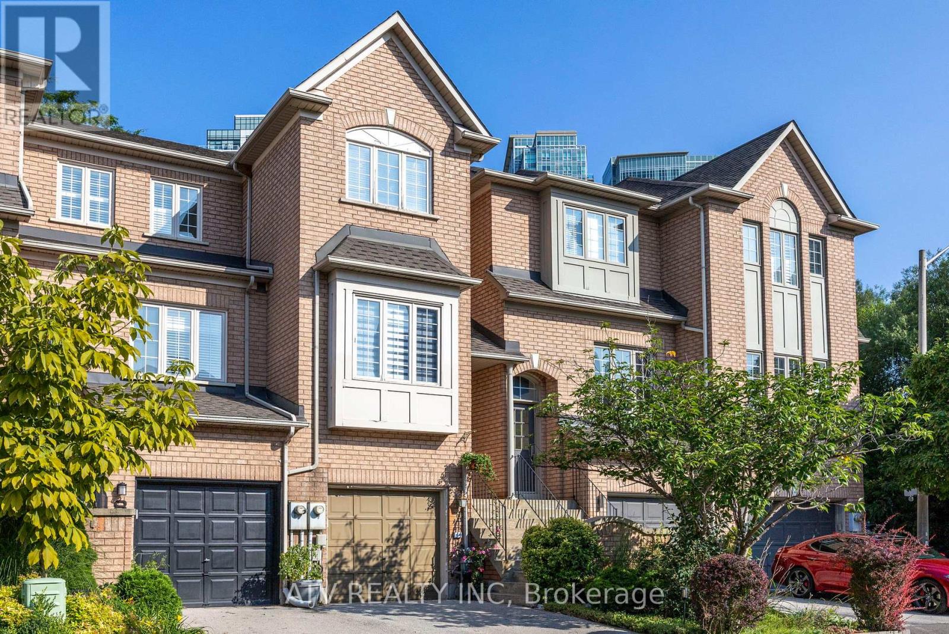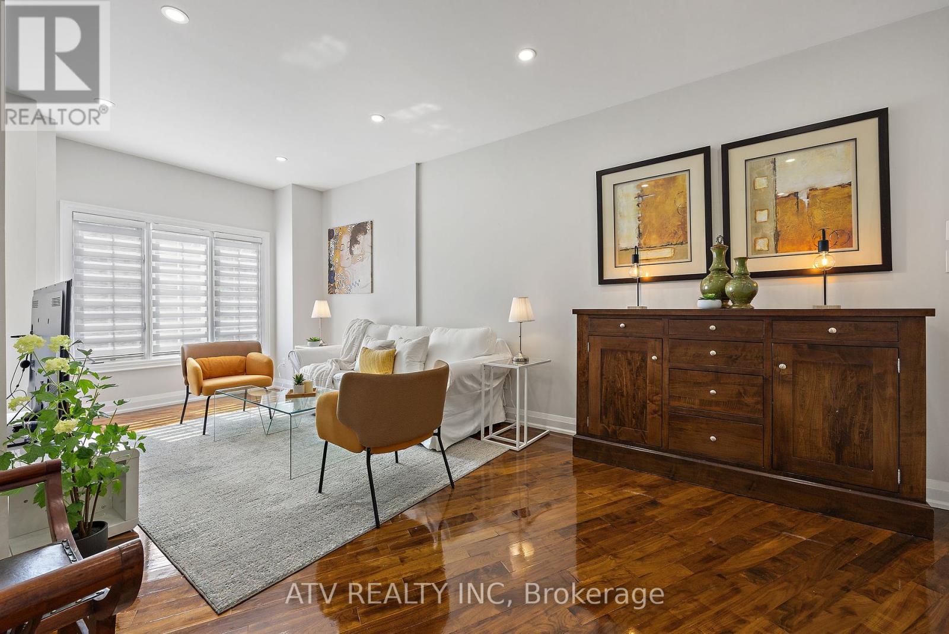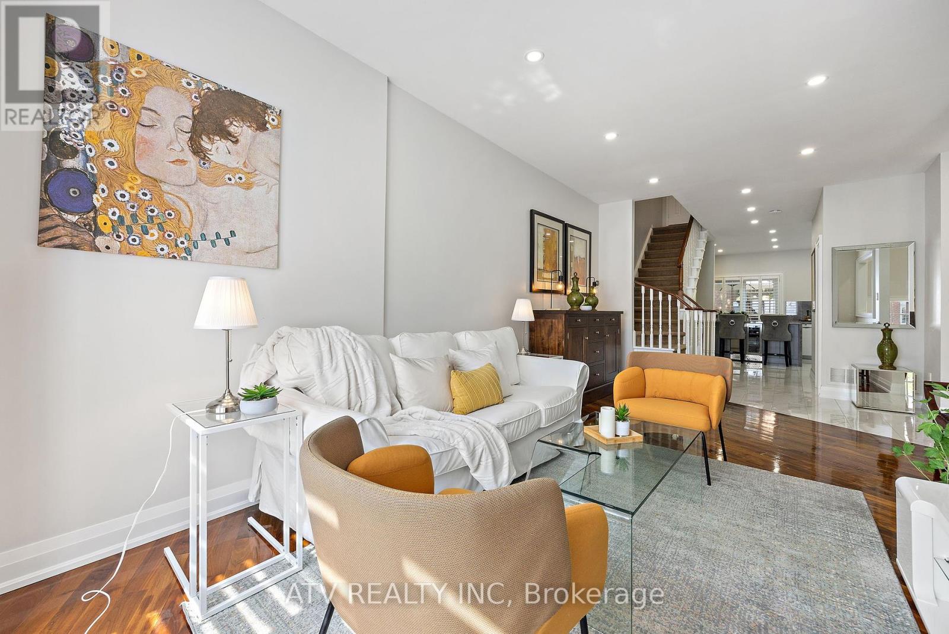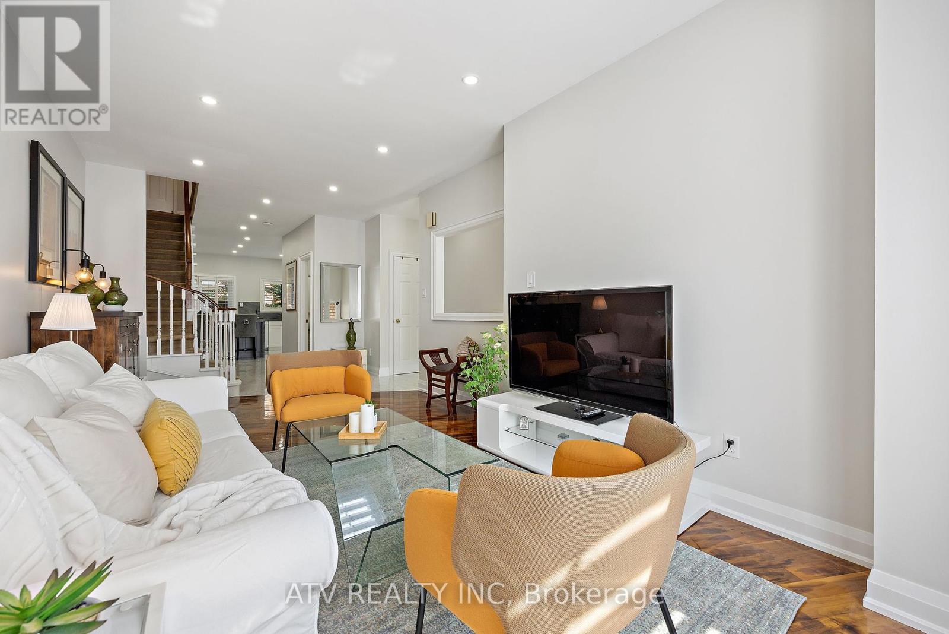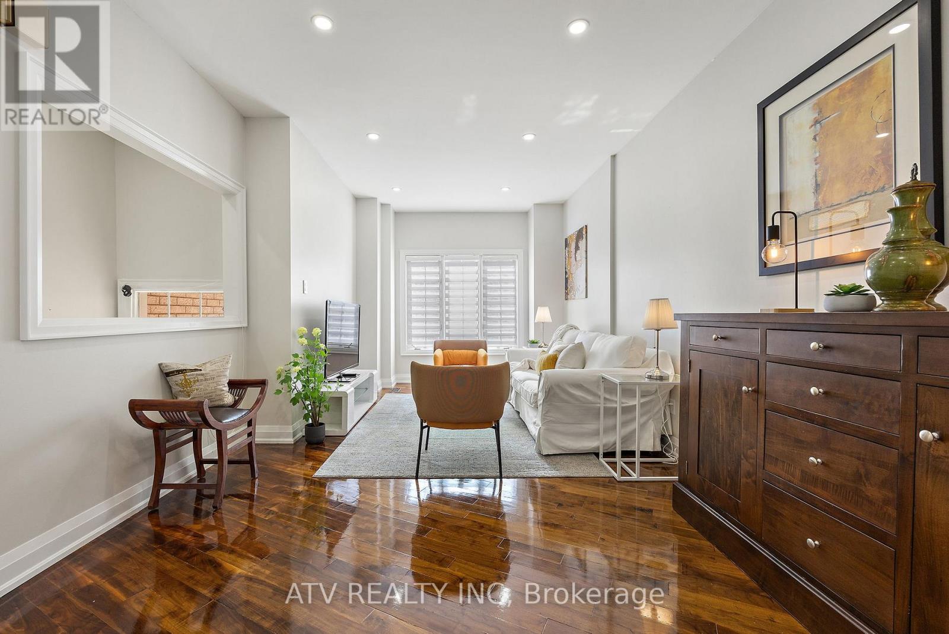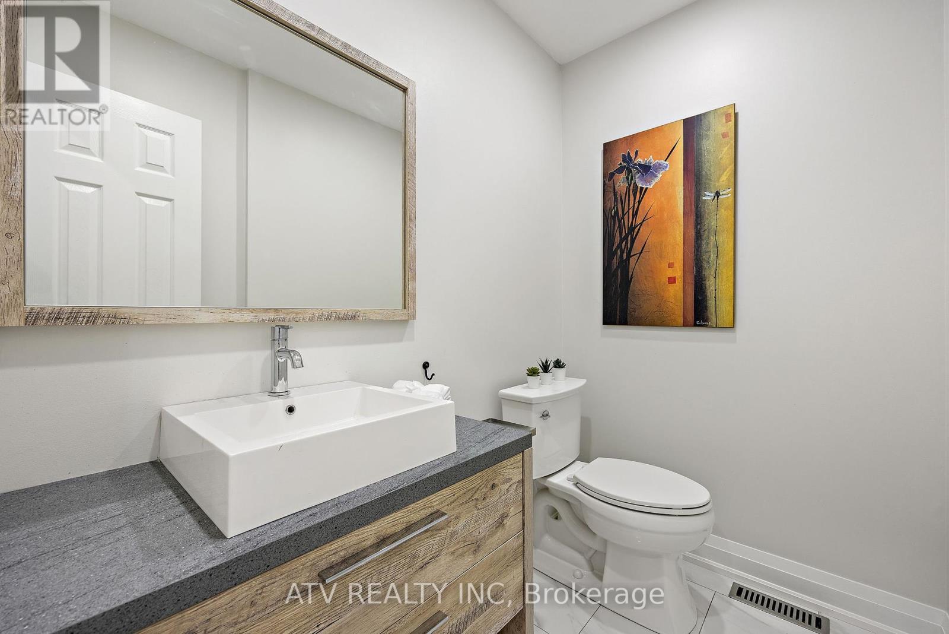3 Bedroom
3 Bathroom
Fireplace
Central Air Conditioning
Forced Air
Waterfront
$1,199,000
Rare find! Make this modern and beautifully updated Mimico townhouse your own, just moments walking distance from the lake! The renovated home offers three floors and over 1,800 sq ft of contemporary living space. Move in and enjoy - everything has already been upgraded for you. The trendy open-concept living and dining area features bright windows, while the light-filled kitchen boasts oversized waterfall countertops and easy access to a back deck. Perfectly designed for hosting, the home offers ample space and a welcoming atmosphere to entertain guests in style. Featuring three generously sized bedrooms. The lower-level family room, complete with an electric fireplace, offers a cozy retreat and opens to a private back deck/patio. Just a 5-minute walk to the waterfront, 15 min walk to Mimico Go, trails, parks, schools, restaurants, and more! (id:51530)
Property Details
|
MLS® Number
|
W12024614 |
|
Property Type
|
Single Family |
|
Community Name
|
Mimico |
|
Amenities Near By
|
Marina, Park, Public Transit |
|
Parking Space Total
|
2 |
|
Water Front Type
|
Waterfront |
Building
|
Bathroom Total
|
3 |
|
Bedrooms Above Ground
|
3 |
|
Bedrooms Total
|
3 |
|
Amenities
|
Fireplace(s) |
|
Appliances
|
Central Vacuum, Dishwasher, Dryer, Stove, Washer, Window Coverings, Refrigerator |
|
Basement Development
|
Finished |
|
Basement Features
|
Walk Out |
|
Basement Type
|
N/a (finished) |
|
Construction Style Attachment
|
Attached |
|
Cooling Type
|
Central Air Conditioning |
|
Exterior Finish
|
Brick |
|
Fireplace Present
|
Yes |
|
Fireplace Total
|
1 |
|
Foundation Type
|
Poured Concrete |
|
Half Bath Total
|
1 |
|
Heating Fuel
|
Natural Gas |
|
Heating Type
|
Forced Air |
|
Stories Total
|
2 |
|
Type
|
Row / Townhouse |
|
Utility Water
|
Municipal Water |
Parking
Land
|
Acreage
|
No |
|
Land Amenities
|
Marina, Park, Public Transit |
|
Sewer
|
Sanitary Sewer |
|
Size Depth
|
73 Ft ,11 In |
|
Size Frontage
|
16 Ft ,1 In |
|
Size Irregular
|
16.1 X 73.94 Ft |
|
Size Total Text
|
16.1 X 73.94 Ft |
Rooms
| Level |
Type |
Length |
Width |
Dimensions |
|
Second Level |
Primary Bedroom |
4.1 m |
3 m |
4.1 m x 3 m |
|
Second Level |
Bathroom |
2.5 m |
1.5 m |
2.5 m x 1.5 m |
|
Second Level |
Bedroom 2 |
3 m |
4.5 m |
3 m x 4.5 m |
|
Second Level |
Bedroom 3 |
2.5 m |
3.3 m |
2.5 m x 3.3 m |
|
Second Level |
Bathroom |
2.5 m |
1.6 m |
2.5 m x 1.6 m |
|
Main Level |
Living Room |
3.4 m |
6.6 m |
3.4 m x 6.6 m |
|
Main Level |
Foyer |
1.1 m |
3.5 m |
1.1 m x 3.5 m |
|
Main Level |
Kitchen |
4.7 m |
4.6 m |
4.7 m x 4.6 m |
|
Main Level |
Dining Room |
4.7 m |
4.6 m |
4.7 m x 4.6 m |
|
Ground Level |
Laundry Room |
2.4 m |
3.1 m |
2.4 m x 3.1 m |
|
Ground Level |
Family Room |
4.8 m |
7.3 m |
4.8 m x 7.3 m |
https://www.realtor.ca/real-estate/28036132/6-bluewater-court-toronto-mimico-mimico

