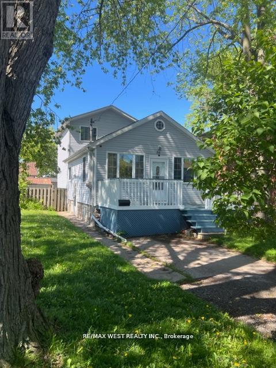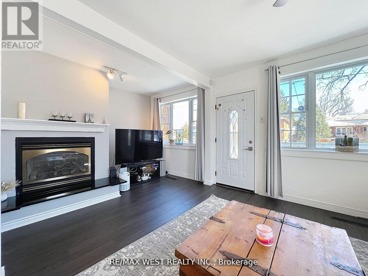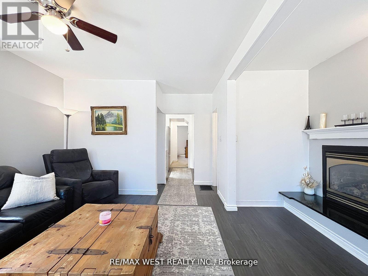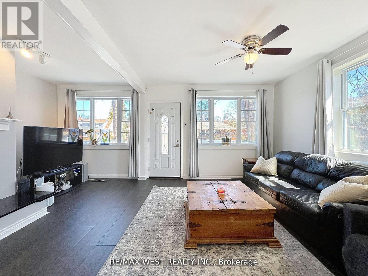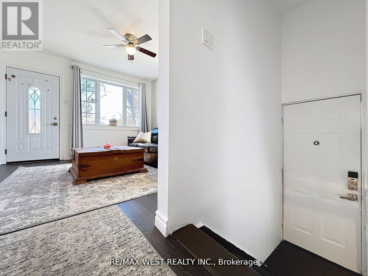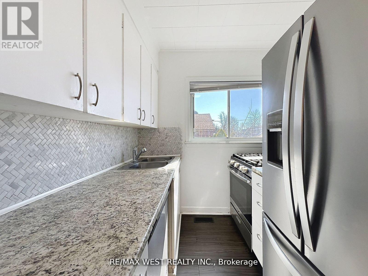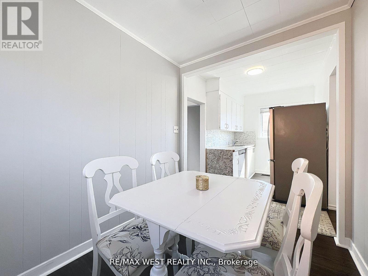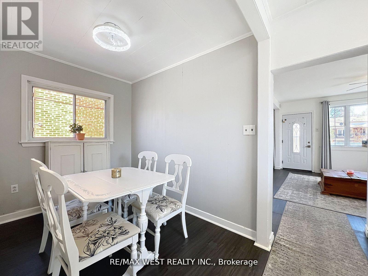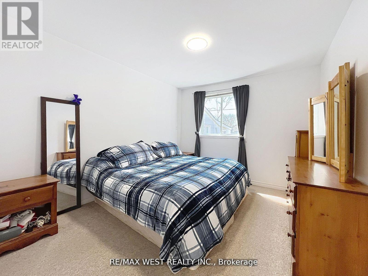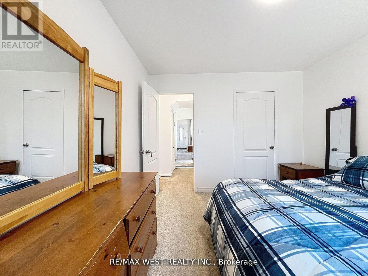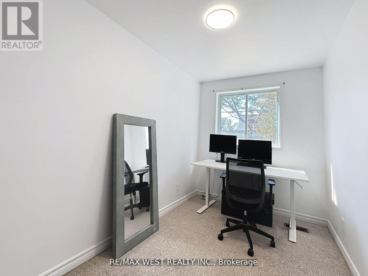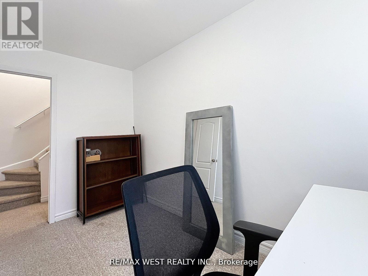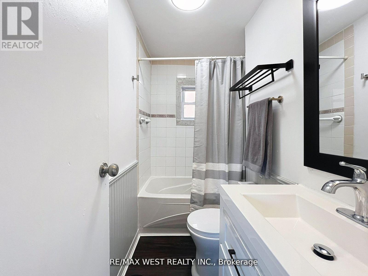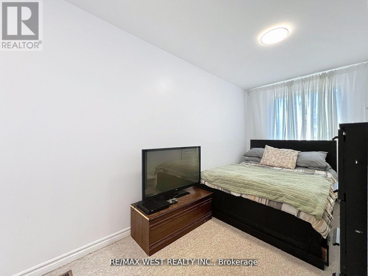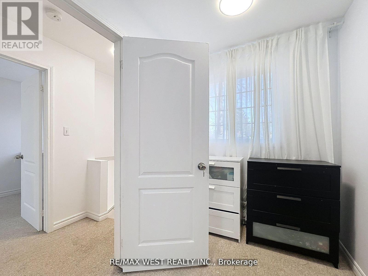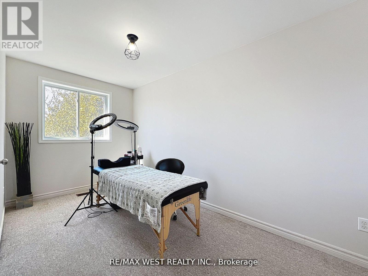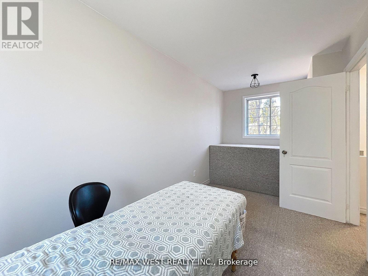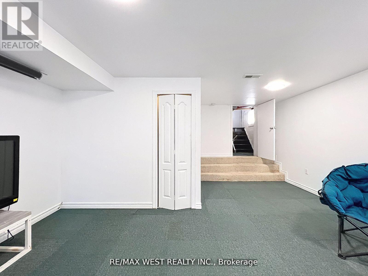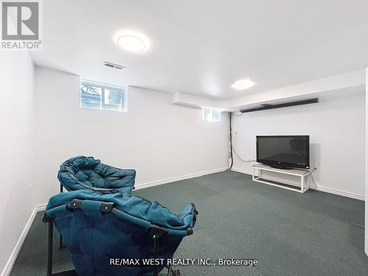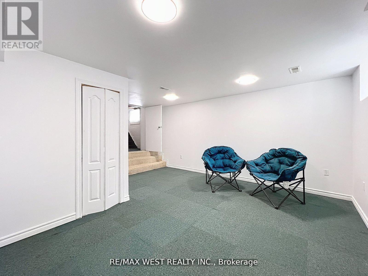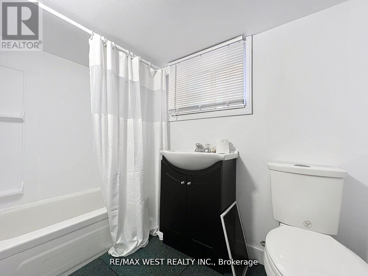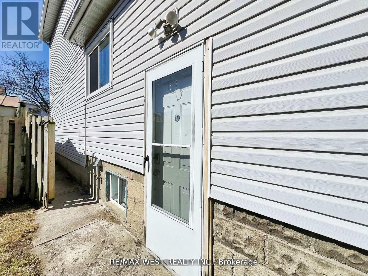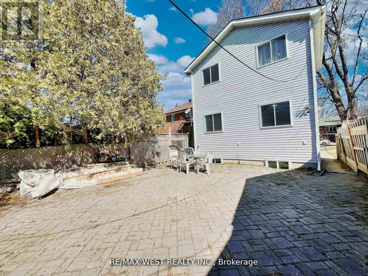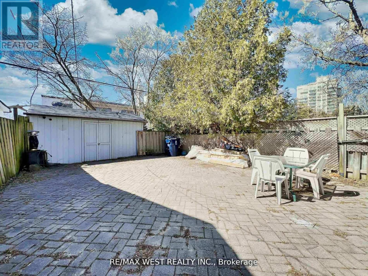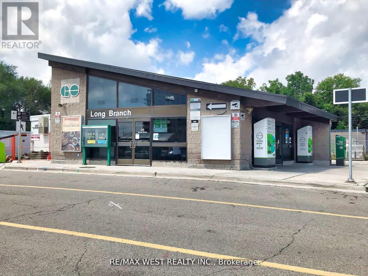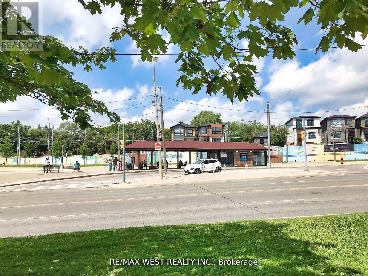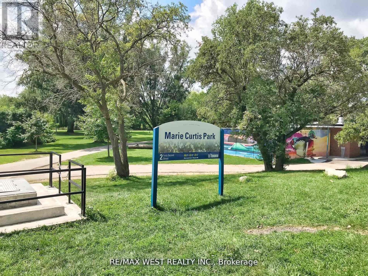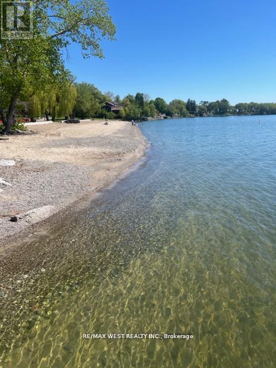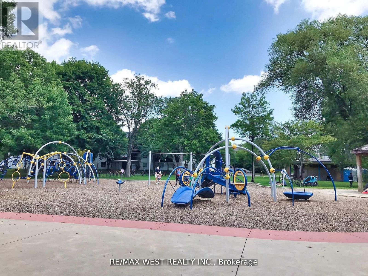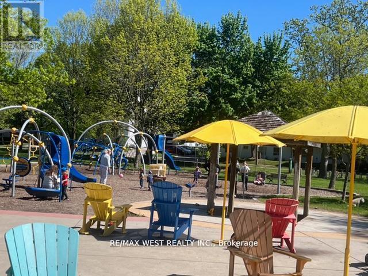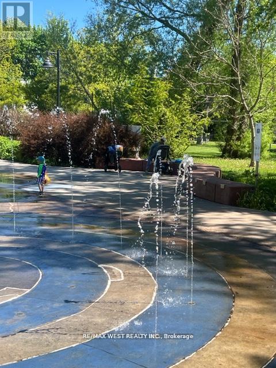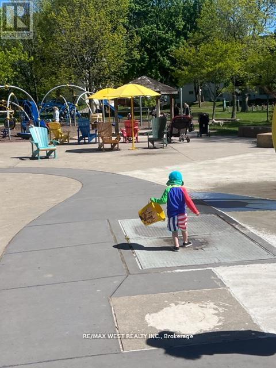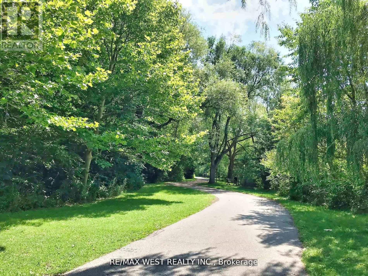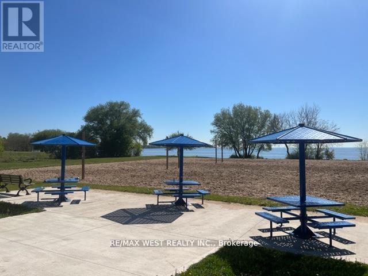4 Bedroom
2 Bathroom
1500 - 2000 sqft
Fireplace
Central Air Conditioning
Forced Air
$999,000
Charming 4 Bedroom Home in South Long Branch. Steps to Nature & Transit. Welcome to this detached 2-storey in the heart of South Long Branch. Offering 4 bedrooms and 2 full bathrooms, the primary bedroom features a walk-in closet. A separate side entrance offers potential for an in-law suite, leads to the recreation room, great for family time. Located a short walk to Marie Curtis Park and the sandy shores of Lake Ontario, you'll enjoy access to an outdoor gym, children's playground, splash pad, and the scenic Etobicoke Creek trails. The new Jim Tovey Lakefront Conservation Area trail extension is opening soon, adding even more to explore. Commuting is effortless with TTC. GO Transit, and Mississauga Transit all just one block away. Situated at the foot of Highway 427, with quick connections to the QEW and 401, you're just minutes from Pearson Airport and downtown Toronto. This is a rare opportunity to live in a vibrant, nature-rich community with unbeatable access to the city. (id:51530)
Property Details
|
MLS® Number
|
W12351312 |
|
Property Type
|
Single Family |
|
Community Name
|
Long Branch |
|
Parking Space Total
|
2 |
Building
|
Bathroom Total
|
2 |
|
Bedrooms Above Ground
|
4 |
|
Bedrooms Total
|
4 |
|
Amenities
|
Fireplace(s) |
|
Appliances
|
Dishwasher, Dryer, Stove, Washer, Window Coverings, Refrigerator |
|
Basement Features
|
Separate Entrance |
|
Basement Type
|
N/a |
|
Construction Style Attachment
|
Detached |
|
Cooling Type
|
Central Air Conditioning |
|
Exterior Finish
|
Vinyl Siding |
|
Fireplace Present
|
Yes |
|
Flooring Type
|
Vinyl, Carpeted |
|
Heating Fuel
|
Natural Gas |
|
Heating Type
|
Forced Air |
|
Stories Total
|
2 |
|
Size Interior
|
1500 - 2000 Sqft |
|
Type
|
House |
|
Utility Water
|
Municipal Water |
Parking
Land
|
Acreage
|
No |
|
Sewer
|
Sanitary Sewer |
|
Size Depth
|
120 Ft |
|
Size Frontage
|
25 Ft |
|
Size Irregular
|
25 X 120 Ft |
|
Size Total Text
|
25 X 120 Ft |
Rooms
| Level |
Type |
Length |
Width |
Dimensions |
|
Second Level |
Bedroom 3 |
5.49 m |
2.23 m |
5.49 m x 2.23 m |
|
Second Level |
Bedroom 4 |
5.79 m |
2.23 m |
5.79 m x 2.23 m |
|
Basement |
Recreational, Games Room |
5.58 m |
5.18 m |
5.58 m x 5.18 m |
|
Main Level |
Living Room |
5.79 m |
3.96 m |
5.79 m x 3.96 m |
|
Main Level |
Dining Room |
3.05 m |
2.26 m |
3.05 m x 2.26 m |
|
Main Level |
Kitchen |
2.96 m |
2.16 m |
2.96 m x 2.16 m |
|
Main Level |
Primary Bedroom |
3.66 m |
3.14 m |
3.66 m x 3.14 m |
|
Main Level |
Bedroom 2 |
3.66 m |
2.23 m |
3.66 m x 2.23 m |
https://www.realtor.ca/real-estate/28747787/56-forty-first-street-toronto-long-branch-long-branch

