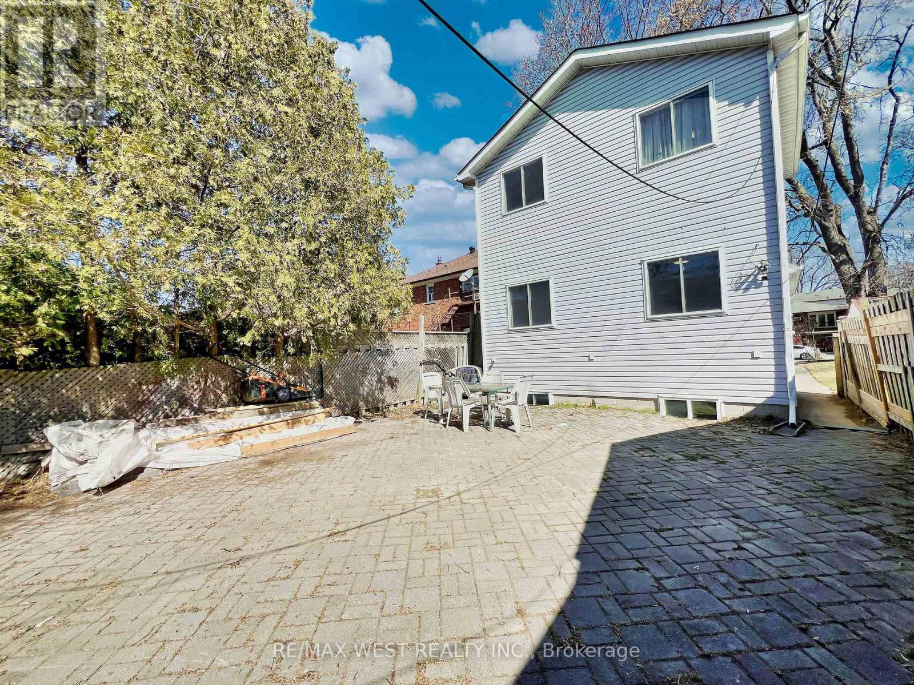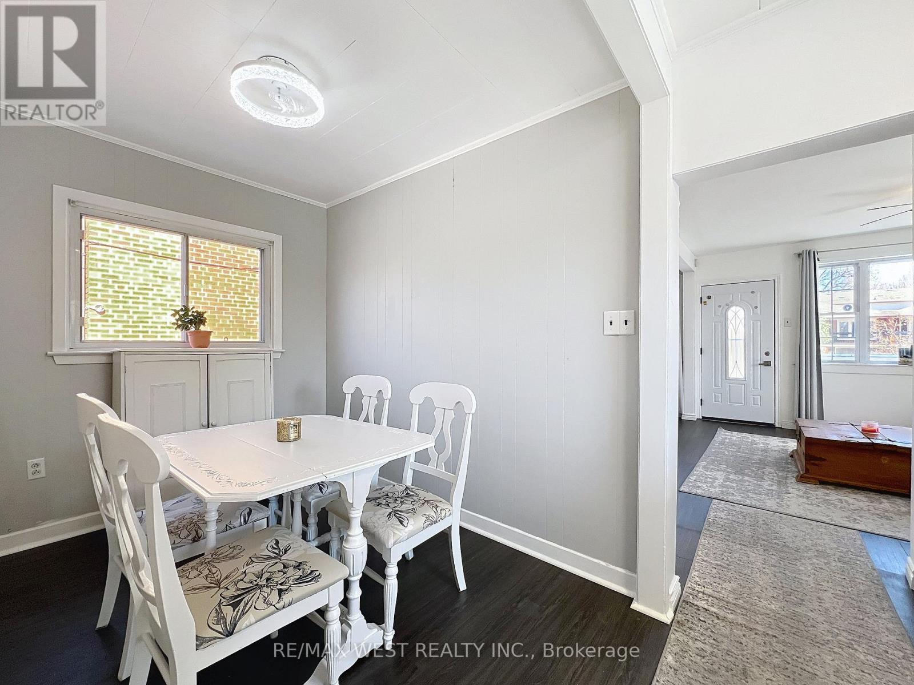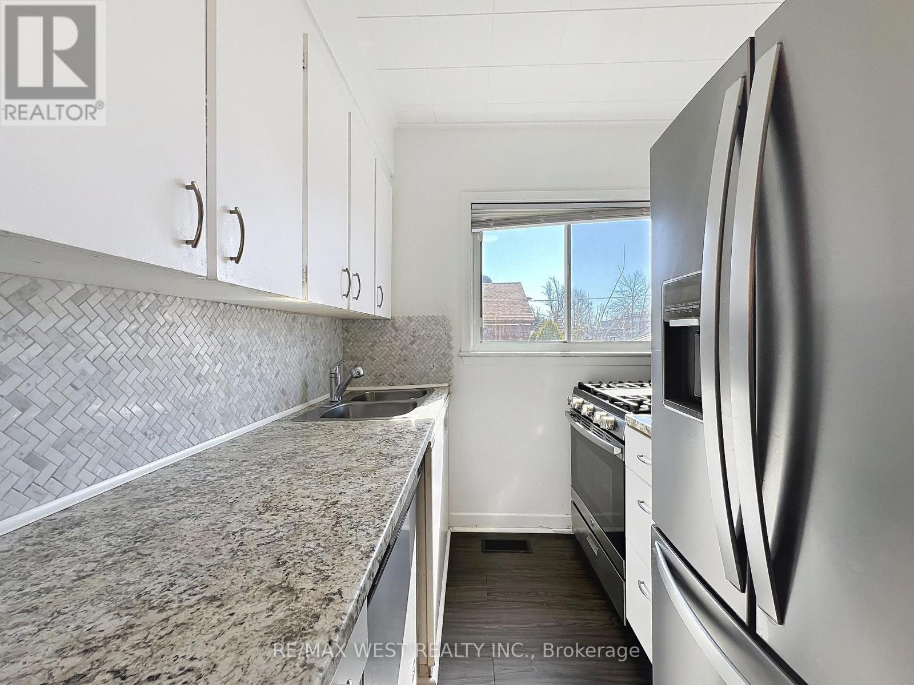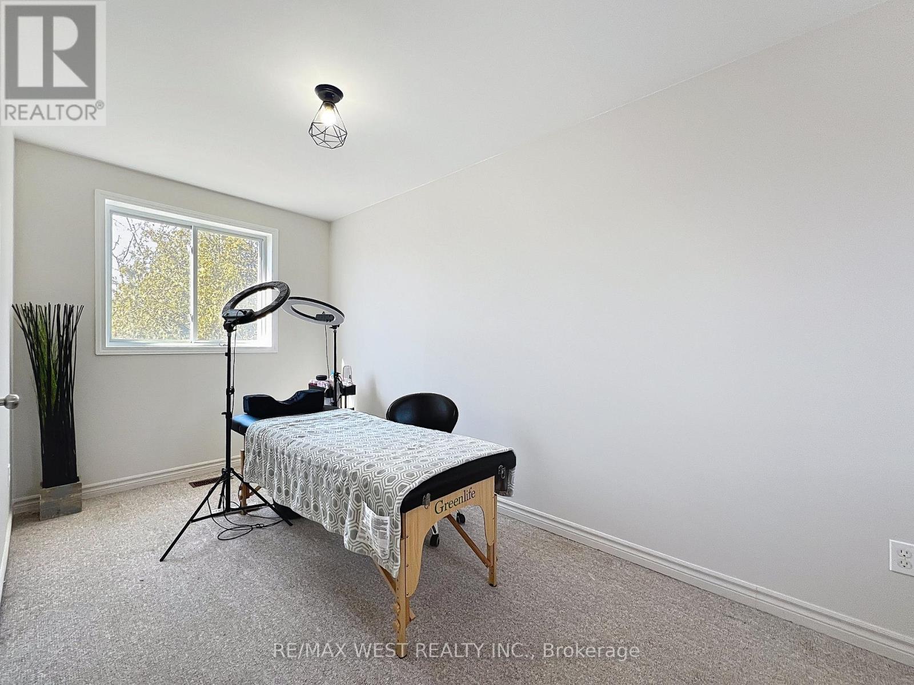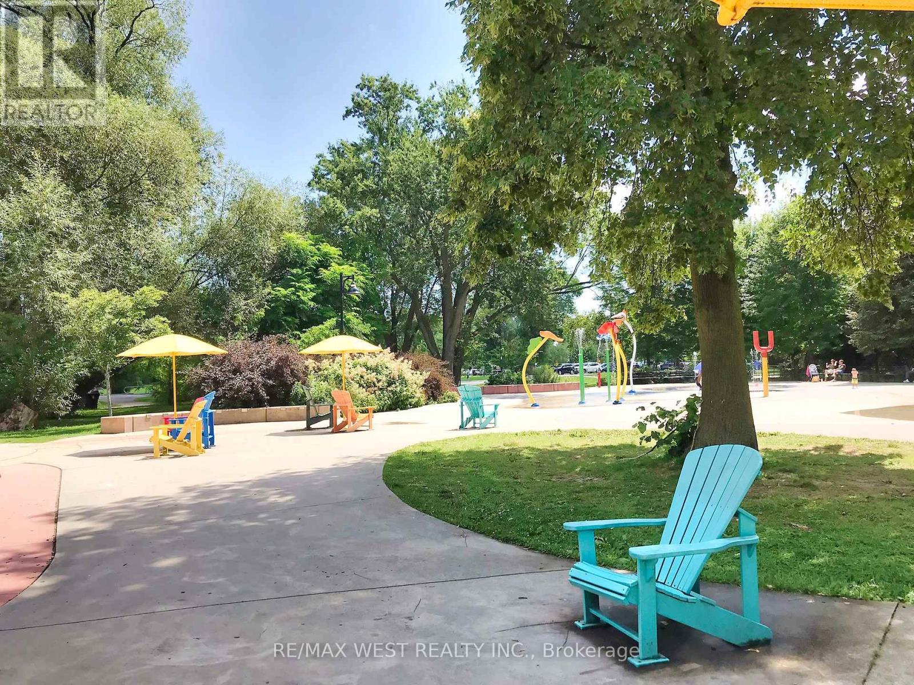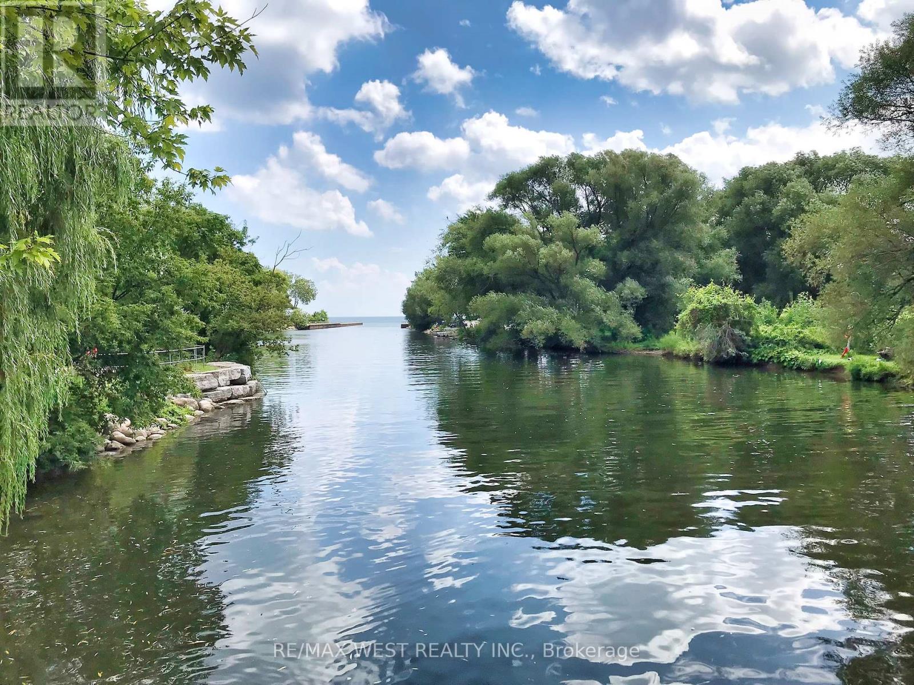4 Bedroom
2 Bathroom
Fireplace
Central Air Conditioning
Forced Air
$1,299,000
Sought after location, Long Branch, south of Lake Shore Blvd., Steps To Long Branch Go Train and TTC in minutes. Marie Curtis Park and Lake Ontario, Etobicoke Creek. Detached sun filled 4 bedroom home. Living room with Gas Fireplace. Kitchen with Dinette area. 4 Bedrooms, Primary Bedroom with Walk In Closet. 2nd Bedroom Has Window, Rough In For Sliding Door, Great Home Office. Huge Lower Level Recreation Room. Separate Side Entrance. Private Driveway, Parking for 2 Cars, Exceptional South Of Lake Shore Location. Easy Access to Major Highways, Pearson Airport. Steps to Marie Curtis Sandy Beaches, Children's Playground and Water Park, Biking and Walking Trails. (id:51530)
Property Details
|
MLS® Number
|
W12040061 |
|
Property Type
|
Single Family |
|
Community Name
|
Long Branch |
|
Features
|
Sump Pump |
|
Parking Space Total
|
2 |
Building
|
Bathroom Total
|
2 |
|
Bedrooms Above Ground
|
4 |
|
Bedrooms Total
|
4 |
|
Amenities
|
Fireplace(s) |
|
Appliances
|
Dishwasher, Dryer, Stove, Washer, Window Coverings |
|
Basement Features
|
Separate Entrance |
|
Basement Type
|
N/a |
|
Construction Style Attachment
|
Detached |
|
Cooling Type
|
Central Air Conditioning |
|
Exterior Finish
|
Vinyl Siding |
|
Fireplace Present
|
Yes |
|
Flooring Type
|
Vinyl, Carpeted |
|
Foundation Type
|
Block, Concrete |
|
Heating Fuel
|
Natural Gas |
|
Heating Type
|
Forced Air |
|
Stories Total
|
2 |
|
Type
|
House |
|
Utility Water
|
Municipal Water |
Parking
Land
|
Acreage
|
No |
|
Sewer
|
Sanitary Sewer |
|
Size Depth
|
120 Ft |
|
Size Frontage
|
25 Ft |
|
Size Irregular
|
25 X 120 Ft |
|
Size Total Text
|
25 X 120 Ft |
Rooms
| Level |
Type |
Length |
Width |
Dimensions |
|
Second Level |
Bedroom 3 |
5.49 m |
2.23 m |
5.49 m x 2.23 m |
|
Second Level |
Bedroom 4 |
5.79 m |
2.23 m |
5.79 m x 2.23 m |
|
Basement |
Recreational, Games Room |
5.58 m |
5.18 m |
5.58 m x 5.18 m |
|
Main Level |
Living Room |
5.79 m |
3.96 m |
5.79 m x 3.96 m |
|
Main Level |
Dining Room |
3.05 m |
2.26 m |
3.05 m x 2.26 m |
|
Main Level |
Kitchen |
2.96 m |
2.16 m |
2.96 m x 2.16 m |
|
Main Level |
Primary Bedroom |
3.66 m |
3.14 m |
3.66 m x 3.14 m |
|
Main Level |
Bedroom 2 |
3.66 m |
2.23 m |
3.66 m x 2.23 m |
https://www.realtor.ca/real-estate/28070574/56-forty-first-street-toronto-long-branch-long-branch











