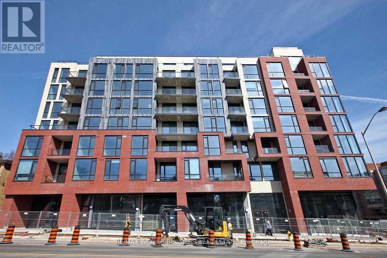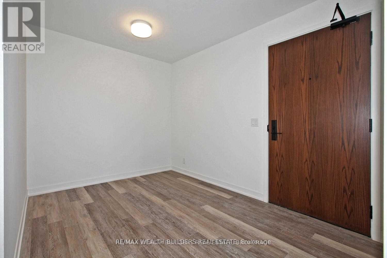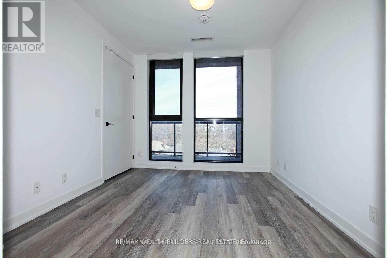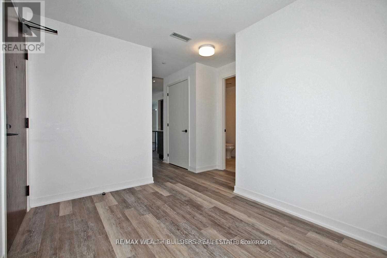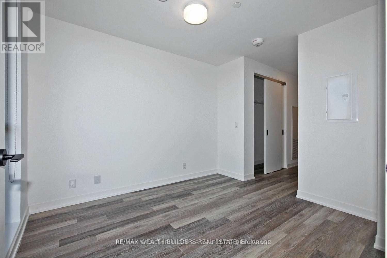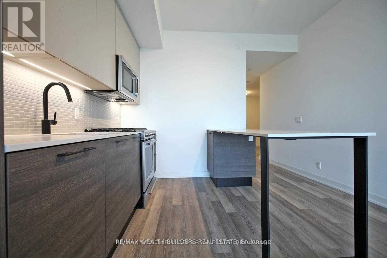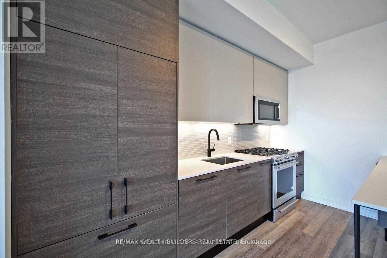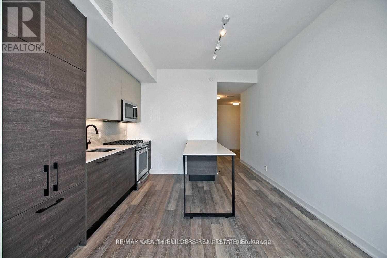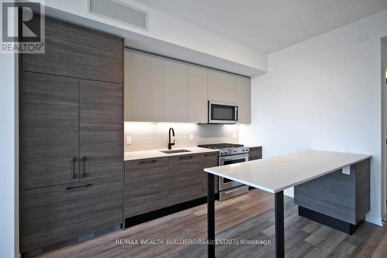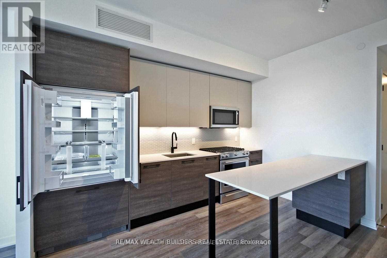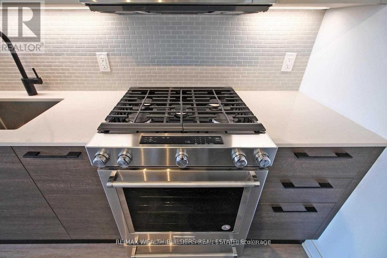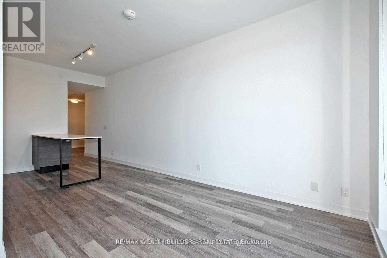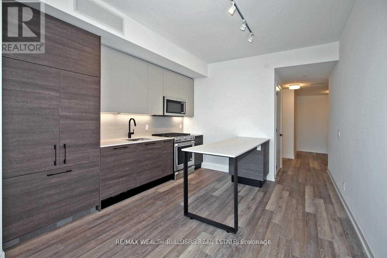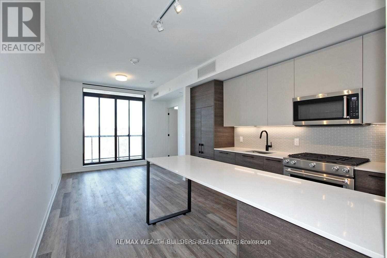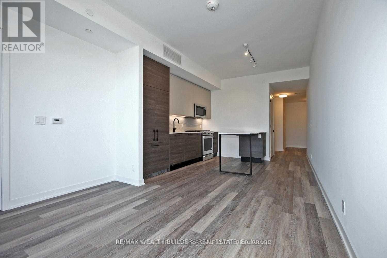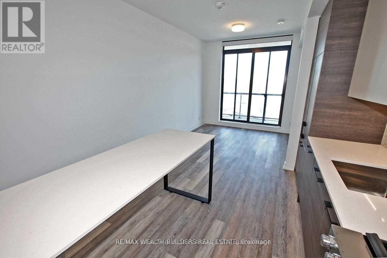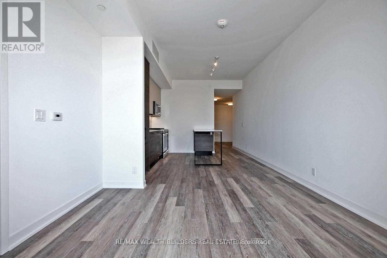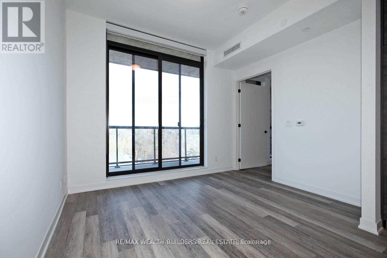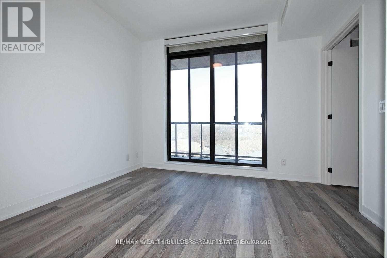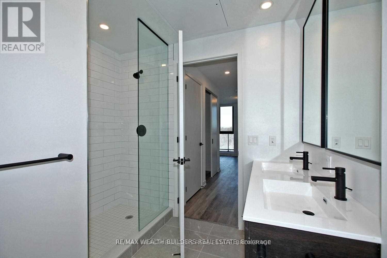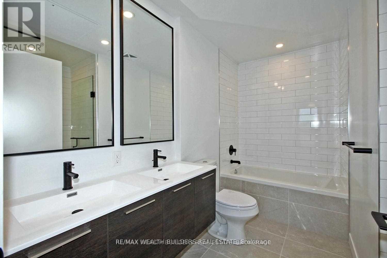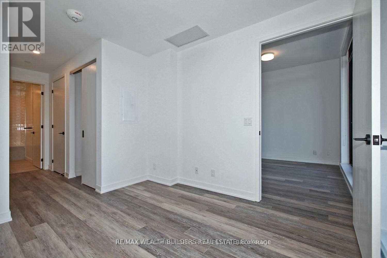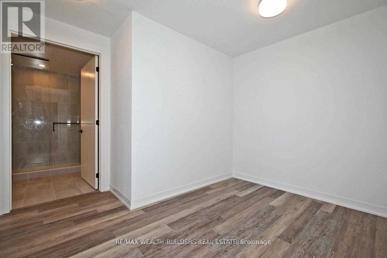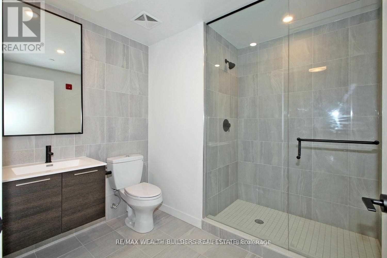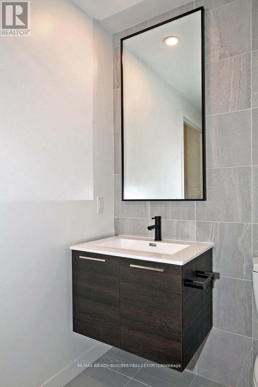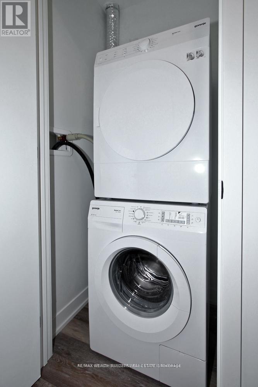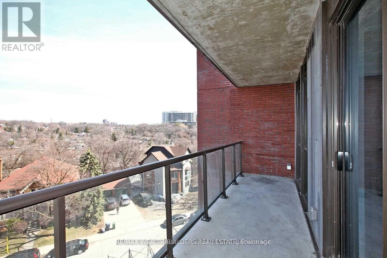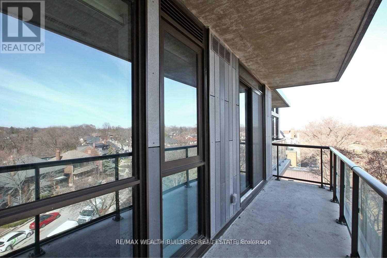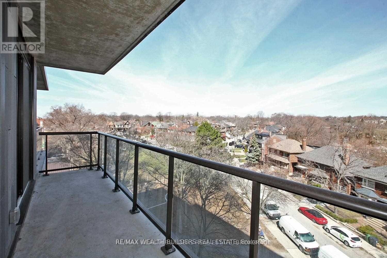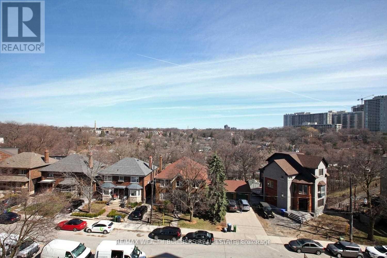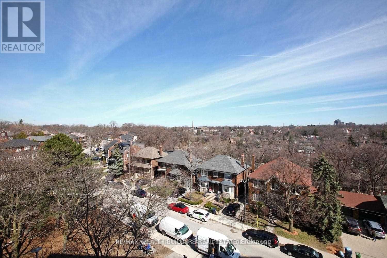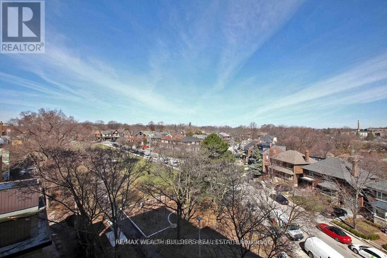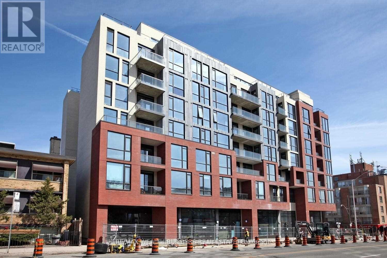Roxanne Swatogor, Sales Representative | roxanne@homeswithrox.com | 416.509.7499
511 - 2118 Bloor Street W Toronto (Runnymede-Bloor West Village), Ontario M6S 1M8
2 Bedroom
2 Bathroom
700 - 799 sqft
Central Air Conditioning
Heat Pump
$3,100 Monthly
Welcome To Picnic At High Park & Bloor West Village* This Boutique Condo Offers Gorgeous Open Concept Layout With A Custom Built Smart Home System & Premium Builder Finishes, Approx 772 Sq Ft* Incredible Kitchen Equipped W/New High-End Appliances Incl. Liebherr Fridge, Kitchen Aid Gas Stove, B/I D/W & M/W*Breathtaking S/E View Of The City & High Park *Ensuite Laundry* Come See This Perfect Condo In The Heart Of Bloor West. Fantastic Location - Steps From Patios, Cafes, Restaurants, Shops, Subway, High Park & More!! (id:51530)
Property Details
| MLS® Number | W12354405 |
| Property Type | Single Family |
| Community Name | Runnymede-Bloor West Village |
| Amenities Near By | Park, Public Transit, Schools |
| Community Features | Pets Not Allowed, Community Centre |
| Features | Balcony |
Building
| Bathroom Total | 2 |
| Bedrooms Above Ground | 1 |
| Bedrooms Below Ground | 1 |
| Bedrooms Total | 2 |
| Age | 0 To 5 Years |
| Amenities | Security/concierge, Exercise Centre, Visitor Parking |
| Cooling Type | Central Air Conditioning |
| Exterior Finish | Brick |
| Flooring Type | Hardwood |
| Heating Fuel | Natural Gas |
| Heating Type | Heat Pump |
| Size Interior | 700 - 799 Sqft |
| Type | Apartment |
Parking
| No Garage |
Land
| Acreage | No |
| Land Amenities | Park, Public Transit, Schools |
Rooms
| Level | Type | Length | Width | Dimensions |
|---|---|---|---|---|
| Main Level | Living Room | 5.06 m | 11.8 m | 5.06 m x 11.8 m |
| Main Level | Kitchen | 5.06 m | 11.8 m | 5.06 m x 11.8 m |
| Main Level | Primary Bedroom | 9.1 m | 9.5 m | 9.1 m x 9.5 m |
| Main Level | Den | 9.9 m | 8.8 m | 9.9 m x 8.8 m |
Interested?
Contact us for more information

