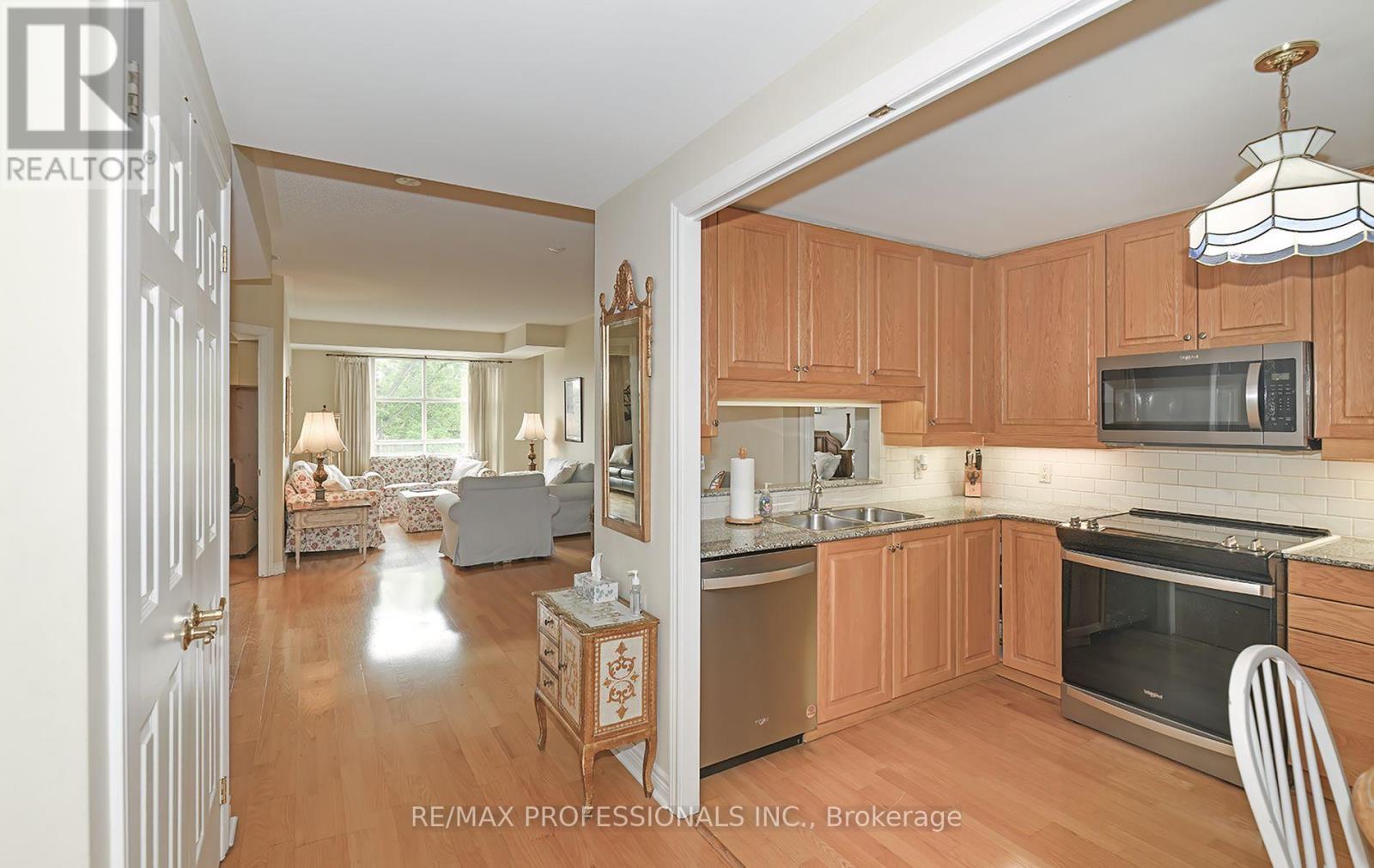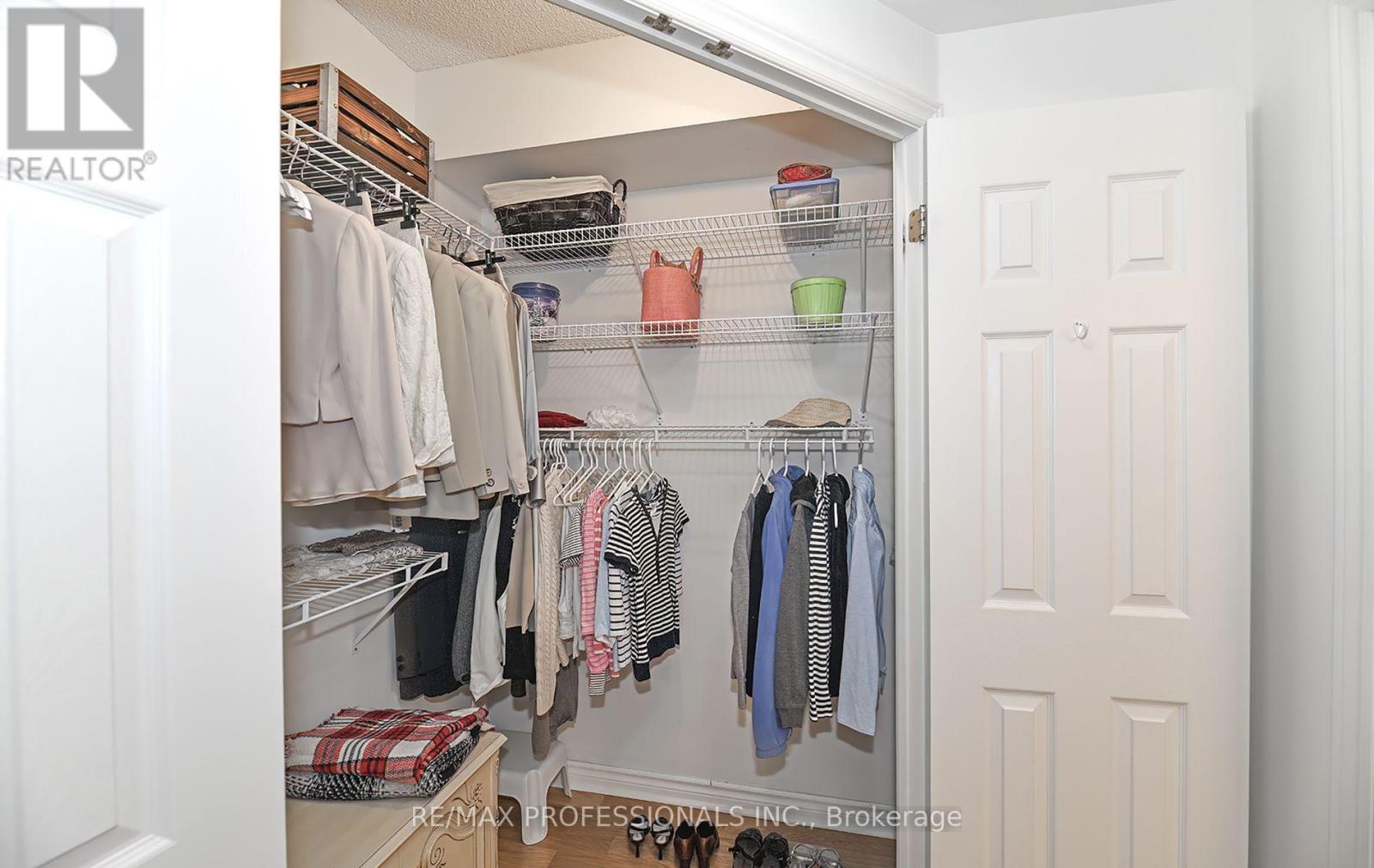Roxanne Swatogor, Sales Representative | roxanne@homeswithrox.com | 416.509.7499
504 - 3085 Bloor Street W Toronto (Stonegate-Queensway), Ontario M8X 1C9
3 Bedroom
2 Bathroom
1200 - 1399 sqft
Central Air Conditioning
Forced Air
$1,198,000Maintenance, Heat, Water, Cable TV, Common Area Maintenance, Insurance, Parking
$1,708.50 Monthly
Maintenance, Heat, Water, Cable TV, Common Area Maintenance, Insurance, Parking
$1,708.50 MonthlyThe Avonhurst Suite in The Montgomery's coveted boutique building in the heart of The Kingsway. South facing suite with two bedrooms and a den. Approximately 1205 Square Feet. Master W/Ensuite & Walk-Out To Balcony. Both parking and locker are conveniently located close to elevators. Stroll To Kingsway Shops, Schools, Parks, TTC! Move In & Enjoy The Lifestyle! (id:51530)
Property Details
| MLS® Number | W12236355 |
| Property Type | Single Family |
| Community Name | Stonegate-Queensway |
| Community Features | Pet Restrictions |
| Features | Balcony, Carpet Free, In Suite Laundry |
| Parking Space Total | 1 |
Building
| Bathroom Total | 2 |
| Bedrooms Above Ground | 2 |
| Bedrooms Below Ground | 1 |
| Bedrooms Total | 3 |
| Amenities | Security/concierge, Exercise Centre, Party Room, Visitor Parking, Storage - Locker |
| Appliances | Dishwasher, Dryer, Microwave, Stove, Washer, Window Coverings, Refrigerator |
| Cooling Type | Central Air Conditioning |
| Exterior Finish | Stucco |
| Flooring Type | Hardwood |
| Heating Fuel | Natural Gas |
| Heating Type | Forced Air |
| Size Interior | 1200 - 1399 Sqft |
| Type | Apartment |
Parking
| Underground | |
| Garage |
Land
| Acreage | No |
Rooms
| Level | Type | Length | Width | Dimensions |
|---|---|---|---|---|
| Main Level | Foyer | 3.48 m | 1.4 m | 3.48 m x 1.4 m |
| Main Level | Living Room | 8.1 m | 3.35 m | 8.1 m x 3.35 m |
| Main Level | Dining Room | 8.1 m | 3.35 m | 8.1 m x 3.35 m |
| Main Level | Kitchen | 3.16 m | 2.98 m | 3.16 m x 2.98 m |
| Main Level | Primary Bedroom | 6.52 m | 3.04 m | 6.52 m x 3.04 m |
| Main Level | Bedroom 2 | 3.38 m | 2.8 m | 3.38 m x 2.8 m |
| Main Level | Den | 3.35 m | 2.83 m | 3.35 m x 2.83 m |
Interested?
Contact us for more information



























