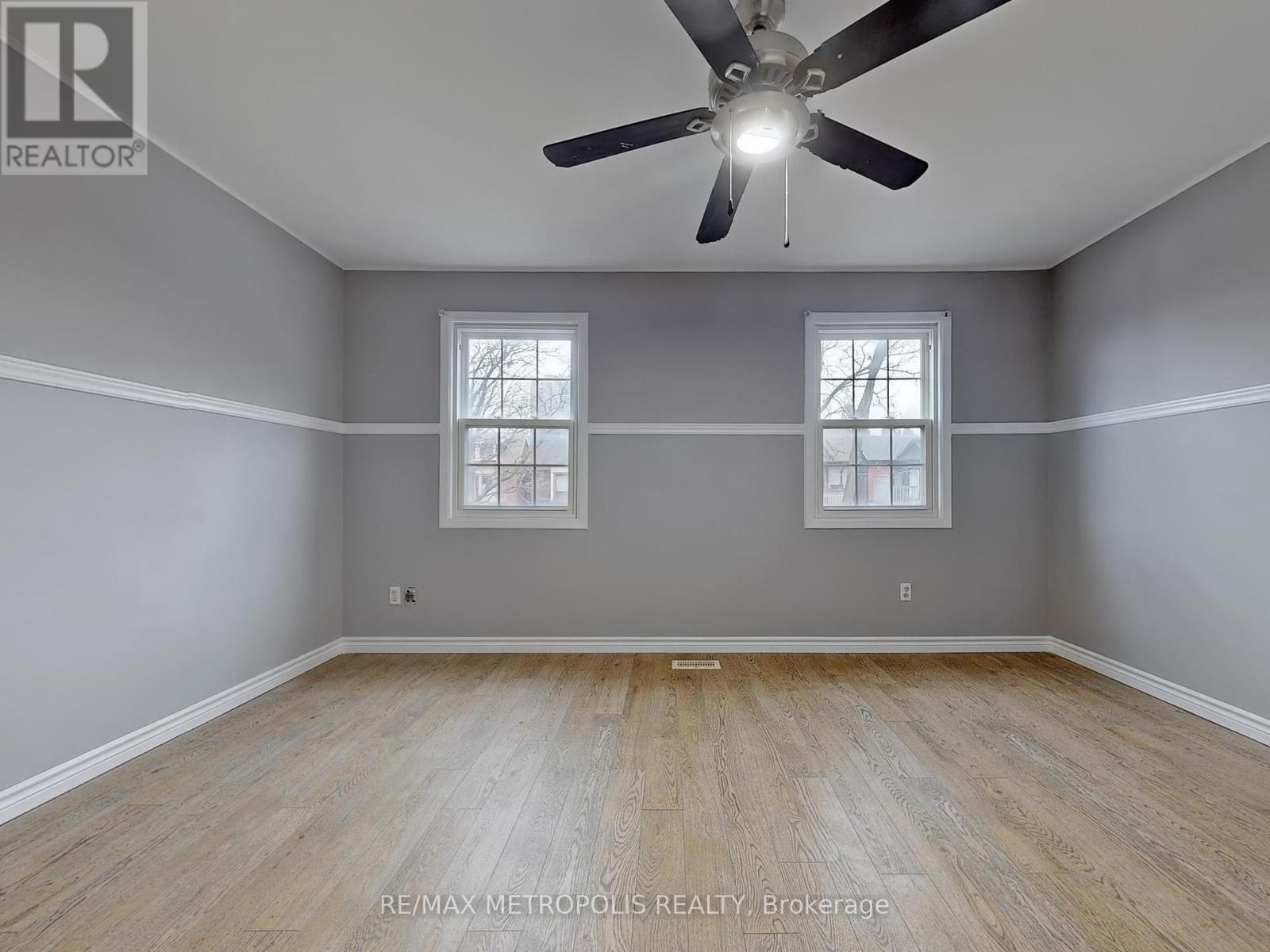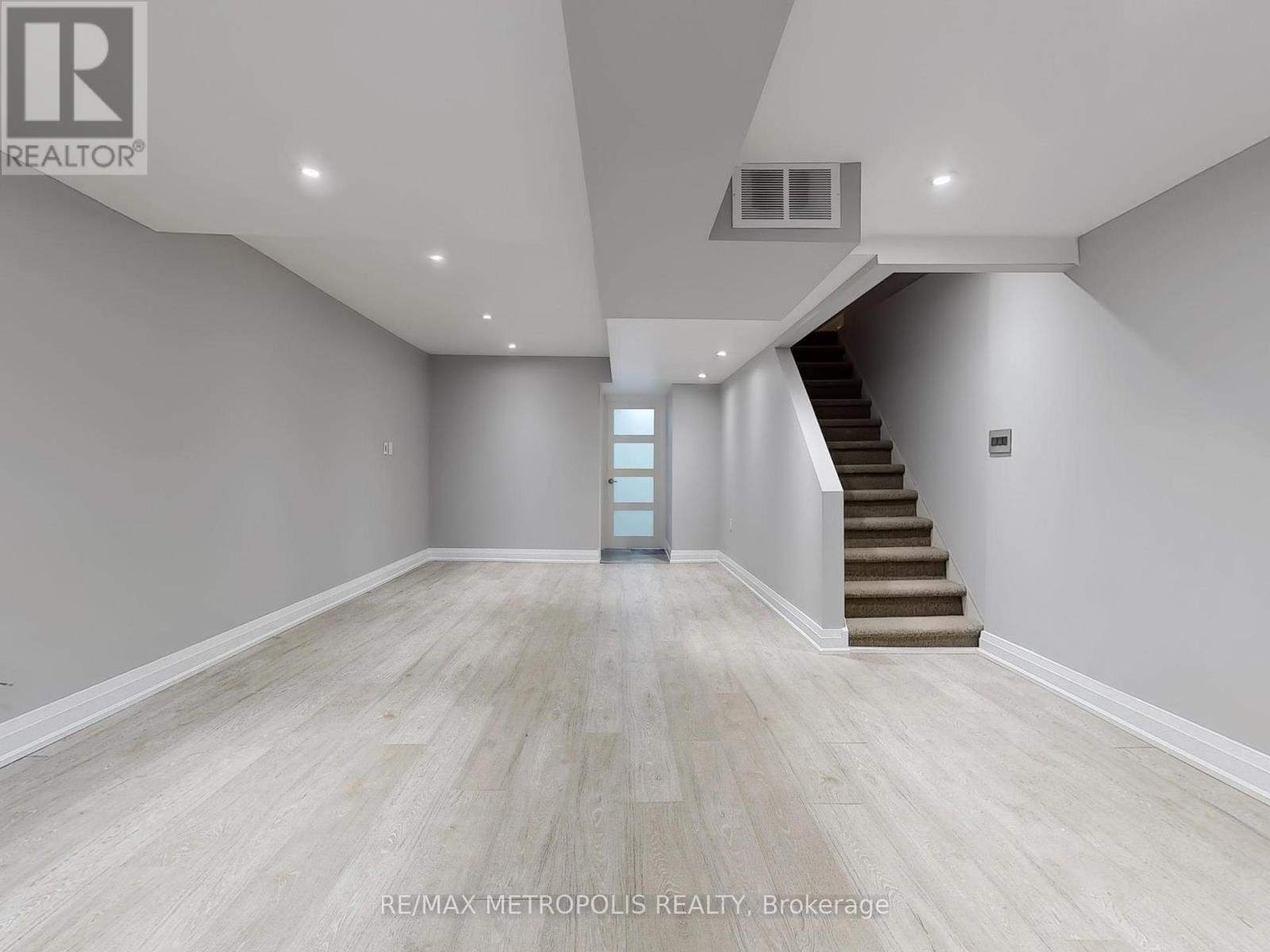3 Bedroom
3 Bathroom
1500 - 2000 sqft
Fireplace
Central Air Conditioning
Forced Air
$4,500 Monthly
Live in the Heart of the Junction - 3 bed, 3 bath townhouse with private backyard oasis. Fantastic opportunity to rent a stunning townhouse in one of Toronto's most vibrant neighbourhoods - The Junction. This beautiful home offers the perfect blend of style, space, and convenience. Step into a spacious, open-concept living and dining area with soaring ceilings, ideal for both relaxing and entertaining. The space flows seamlessly into a fenced private backyard retreat, complete with a hot tub - a true urban oasis. The kitchen is separate from the living area and features a generous layout with space for a breakfast table - perfect for casual meals or morning coffee. Upstairs, the second floor boasts two generously sized bedrooms, both filled with natural light. The entire third floor is dedicated to the primary suite, featuring a massive walk-in closet, a luxurious 5-piece ensuite, and a private balcony overlooking the backyard. Located steps from the TTC and close to everything you need - top rated restaurants, charming cafes, beautiful parks, excellent schools, and exciting entertainment options - this home has it all! Don't miss your chance to live in one of Toronto's most eclectic and energetic communities. Tenant pays Hydro, Gas, and Water. (id:51530)
Property Details
|
MLS® Number
|
W12079502 |
|
Property Type
|
Single Family |
|
Community Name
|
Junction Area |
|
Amenities Near By
|
Park, Public Transit, Schools |
|
Features
|
Carpet Free |
|
Parking Space Total
|
1 |
Building
|
Bathroom Total
|
3 |
|
Bedrooms Above Ground
|
3 |
|
Bedrooms Total
|
3 |
|
Appliances
|
Dryer, Freezer, Washer, Window Coverings |
|
Basement Development
|
Finished |
|
Basement Type
|
Full (finished) |
|
Construction Style Attachment
|
Attached |
|
Cooling Type
|
Central Air Conditioning |
|
Exterior Finish
|
Brick |
|
Fireplace Present
|
Yes |
|
Foundation Type
|
Unknown |
|
Heating Fuel
|
Natural Gas |
|
Heating Type
|
Forced Air |
|
Stories Total
|
3 |
|
Size Interior
|
1500 - 2000 Sqft |
|
Type
|
Row / Townhouse |
|
Utility Water
|
Municipal Water |
Parking
Land
|
Acreage
|
No |
|
Fence Type
|
Fenced Yard |
|
Land Amenities
|
Park, Public Transit, Schools |
|
Sewer
|
Sanitary Sewer |
|
Size Depth
|
88 Ft |
|
Size Frontage
|
15 Ft ,6 In |
|
Size Irregular
|
15.5 X 88 Ft |
|
Size Total Text
|
15.5 X 88 Ft |
Rooms
| Level |
Type |
Length |
Width |
Dimensions |
|
Second Level |
Bedroom 2 |
4.47 m |
3.45 m |
4.47 m x 3.45 m |
|
Second Level |
Bedroom 3 |
4.47 m |
3.68 m |
4.47 m x 3.68 m |
|
Third Level |
Bedroom |
5.18 m |
3.47 m |
5.18 m x 3.47 m |
|
Main Level |
Kitchen |
3.88 m |
3.12 m |
3.88 m x 3.12 m |
|
Main Level |
Dining Room |
4.14 m |
3.53 m |
4.14 m x 3.53 m |
|
Main Level |
Living Room |
4.44 m |
3.35 m |
4.44 m x 3.35 m |
https://www.realtor.ca/real-estate/28160593/448-pacific-avenue-toronto-junction-area-junction-area







































