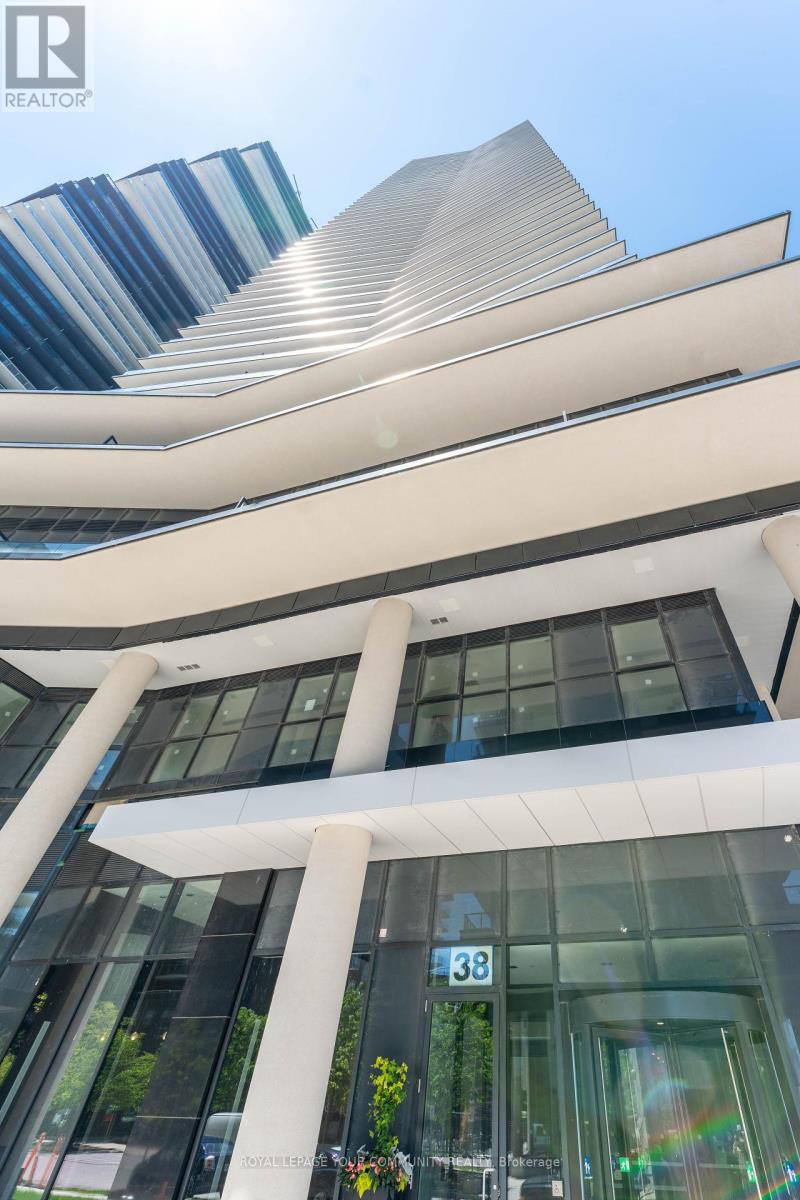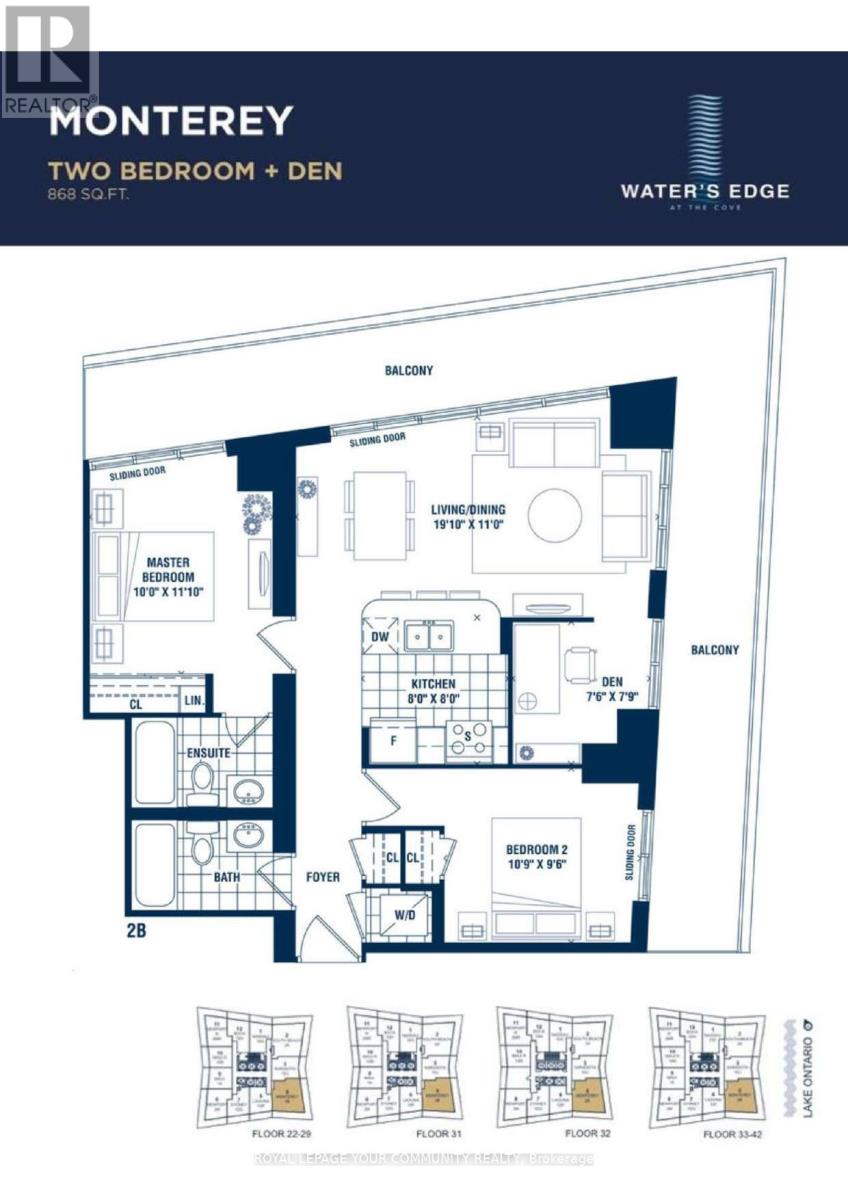3 Bedroom
2 Bathroom
800 - 899 sqft
Central Air Conditioning
Forced Air
$3,650 Monthly
**Move-In Ready! Brand-New Southeast Corner Suite at Waters Edge Luxury Condos in the Heart of Humber Bay Shores** Welcome to an absolutely breathtaking residence offering spectacular, unobstructed panoramic views of Lake Ontario & and the glittering Toronto skyline from every principal room. This stunning 2-bedroom plus den, 2-bath suite features a spacious open-concept layout bathed in natural light through floor-to-ceiling windows, and a generous wraparound balcony perfect for entertaining or unwinding. Designed with elegance and functionality in mind, the suite boasts 9-foot ceilings and thoughtfully separated bedrooms each with direct access to the balcony. The primary suite includes a walk-in closet and a luxurious 4-piece ensuite bath. Waters Edge offers a premium lifestyle with a full suite of amenities: a fully equipped fitness centre, indoor swimming pool, cold plunge pool, sauna, stylish party room, outdoor terrace with BBQs, guest suites, and 24-hour concierge/security service. Ideally located in one of Toronto's most desirable waterfront communities, you're just steps from scenic trails, lakeside parks, trendy cafés, diverse dining options, transit, and everything vibrant Humber Bay Shores has to offer. **Includes one underground parking space and one locker for your convenience. ** Live every day like a retreat in this idyllic, resort-like setting an incredible opportunity to call one of Toronto's most picturesque neighborhoods home. (id:51530)
Property Details
|
MLS® Number
|
W12175199 |
|
Property Type
|
Single Family |
|
Community Name
|
Mimico |
|
Community Features
|
Pet Restrictions |
|
Features
|
Balcony, Carpet Free |
|
Parking Space Total
|
1 |
Building
|
Bathroom Total
|
2 |
|
Bedrooms Above Ground
|
2 |
|
Bedrooms Below Ground
|
1 |
|
Bedrooms Total
|
3 |
|
Amenities
|
Storage - Locker |
|
Appliances
|
Oven - Built-in, Dishwasher, Dryer, Stove, Washer, Refrigerator |
|
Cooling Type
|
Central Air Conditioning |
|
Exterior Finish
|
Brick |
|
Heating Fuel
|
Natural Gas |
|
Heating Type
|
Forced Air |
|
Size Interior
|
800 - 899 Sqft |
|
Type
|
Apartment |
Parking
Land
Rooms
| Level |
Type |
Length |
Width |
Dimensions |
|
Main Level |
Kitchen |
2.44 m |
2.44 m |
2.44 m x 2.44 m |
|
Main Level |
Living Room |
6.04 m |
3.35 m |
6.04 m x 3.35 m |
|
Main Level |
Dining Room |
6.04 m |
3.35 m |
6.04 m x 3.35 m |
|
Main Level |
Den |
2.286 m |
2.3622 m |
2.286 m x 2.3622 m |
|
Main Level |
Primary Bedroom |
3.048 m |
3.6068 m |
3.048 m x 3.6068 m |
|
Main Level |
Bedroom 2 |
3.05 m |
2.9 m |
3.05 m x 2.9 m |
https://www.realtor.ca/real-estate/28371247/4205-38-annie-craig-drive-toronto-mimico-mimico





















