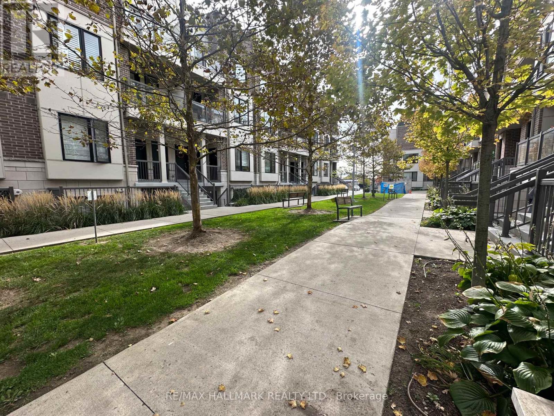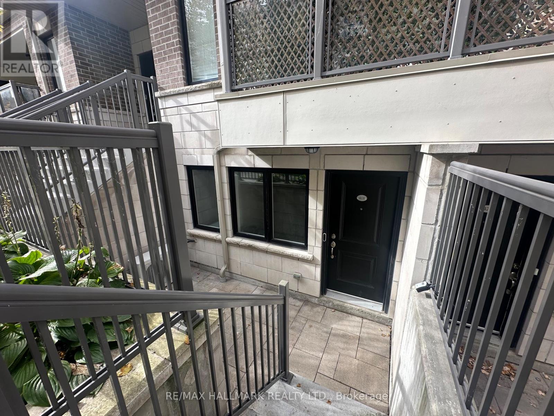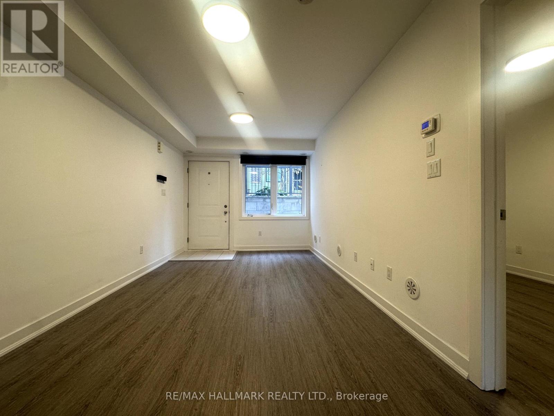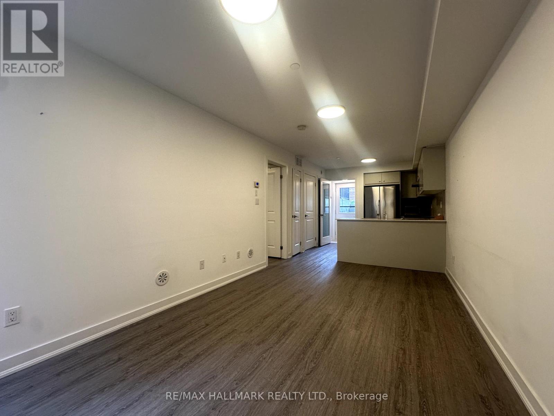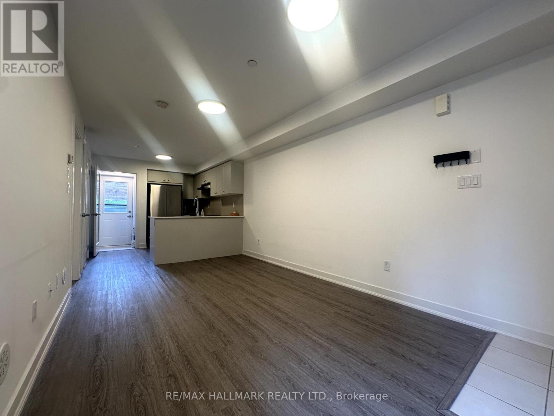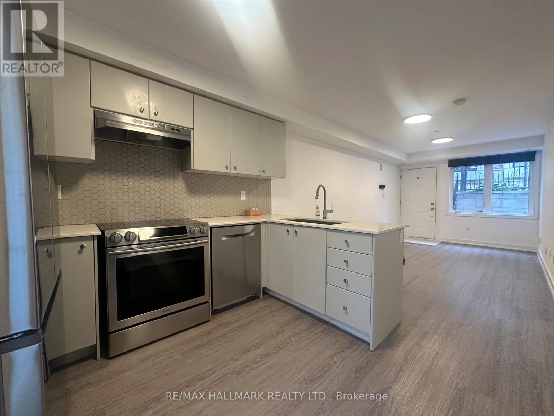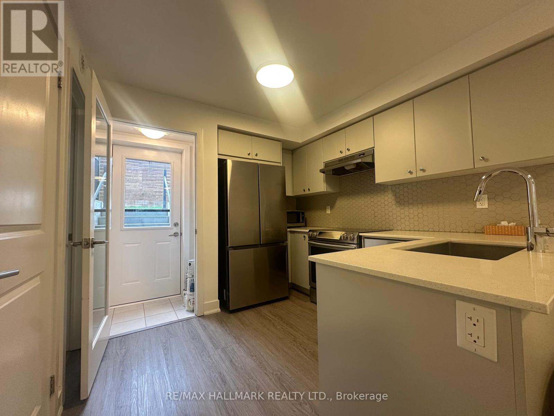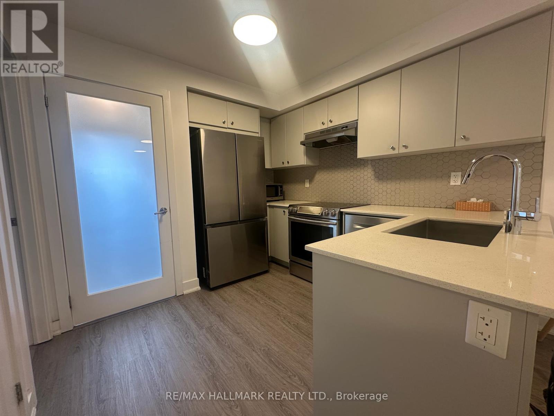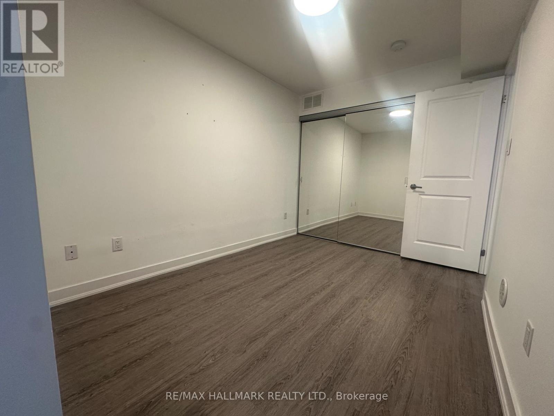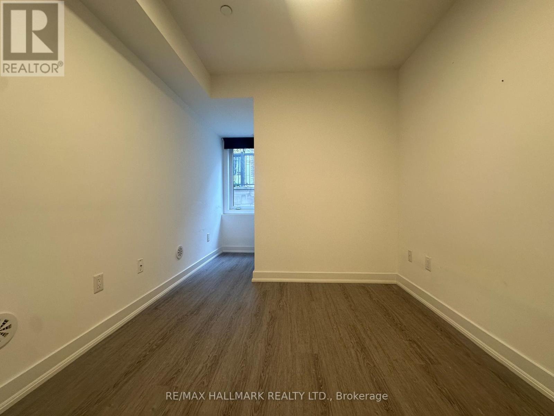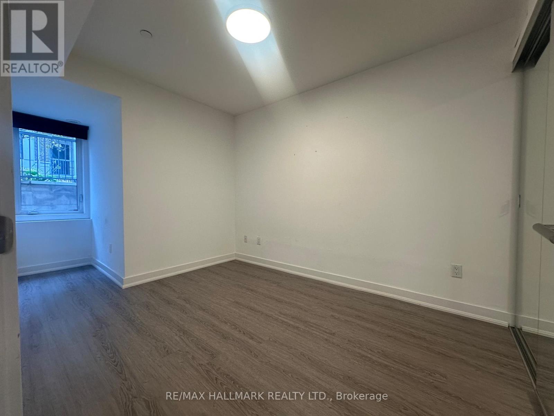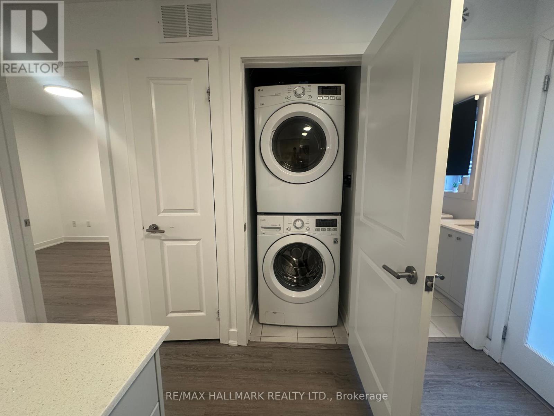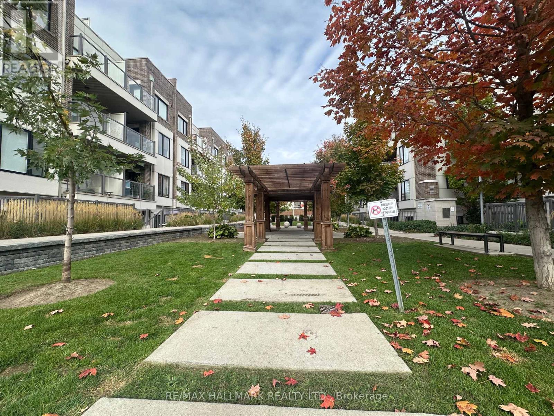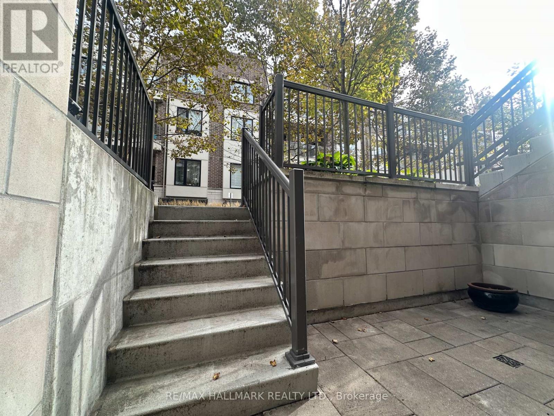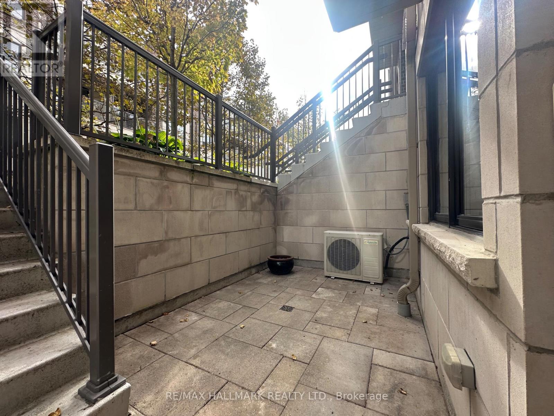1 Bedroom
1 Bathroom
500 - 599 sqft
Central Air Conditioning
Forced Air
$2,300 Monthly
Welcome to your bright and modern 1bedroom stacked townhouse! This thoughtfully designed unit features an open-concept layout with sleek laminate flooring, a contemporary kitchen with quartz countertops, stainless steel appliances, and ample cabinet space. Step out onto your private balcony, perfect for relaxing or entertaining.Located in the heart of Mimico, youll be just steps from San Remo, Jimmys Coffee, Birds and Bees Coffee. Enjoy plenty of parks nearby and easy access to the lakefront. Plus, grocery shopping is effortless with No Frills right next door.This is downtown convenience with a friendly, lakeside community feel, don't miss this amazing opportunity! (id:51530)
Property Details
|
MLS® Number
|
W12463204 |
|
Property Type
|
Single Family |
|
Community Name
|
Mimico |
|
Amenities Near By
|
Park, Place Of Worship, Public Transit, Schools |
|
Equipment Type
|
Water Heater |
|
Parking Space Total
|
1 |
|
Rental Equipment Type
|
Water Heater |
Building
|
Bathroom Total
|
1 |
|
Bedrooms Above Ground
|
1 |
|
Bedrooms Total
|
1 |
|
Age
|
6 To 10 Years |
|
Amenities
|
Visitor Parking, Storage - Locker |
|
Cooling Type
|
Central Air Conditioning |
|
Exterior Finish
|
Brick |
|
Flooring Type
|
Laminate |
|
Heating Fuel
|
Natural Gas |
|
Heating Type
|
Forced Air |
|
Size Interior
|
500 - 599 Sqft |
|
Type
|
Row / Townhouse |
Parking
Land
|
Acreage
|
No |
|
Land Amenities
|
Park, Place Of Worship, Public Transit, Schools |
|
Surface Water
|
Lake/pond |
Rooms
| Level |
Type |
Length |
Width |
Dimensions |
|
Main Level |
Living Room |
3.25 m |
3.66 m |
3.25 m x 3.66 m |
|
Main Level |
Dining Room |
3.25 m |
3.66 m |
3.25 m x 3.66 m |
|
Main Level |
Kitchen |
2.31 m |
2.95 m |
2.31 m x 2.95 m |
|
Main Level |
Primary Bedroom |
2.44 m |
3.35 m |
2.44 m x 3.35 m |
https://www.realtor.ca/real-estate/28991694/418-8-drummond-street-toronto-mimico-mimico

