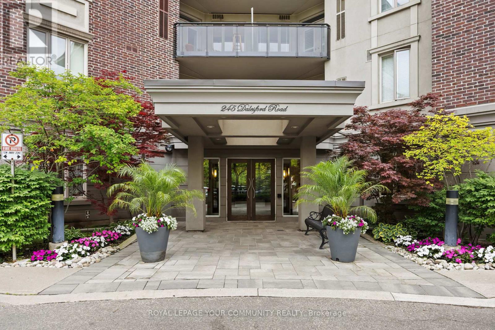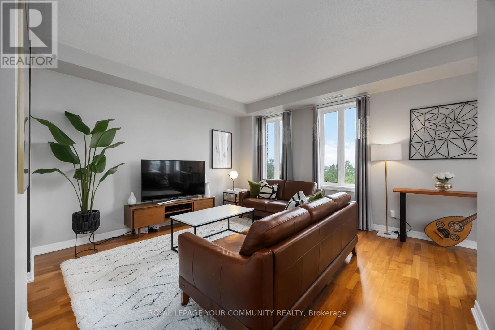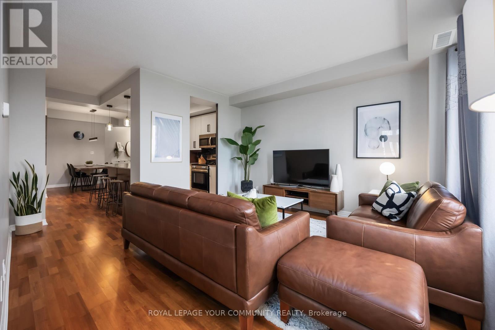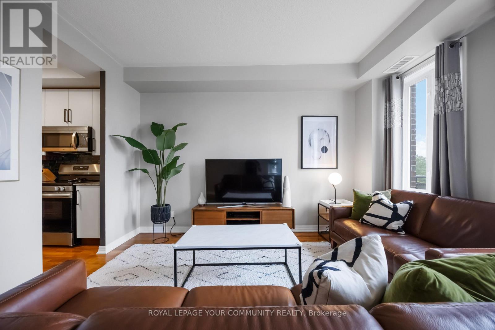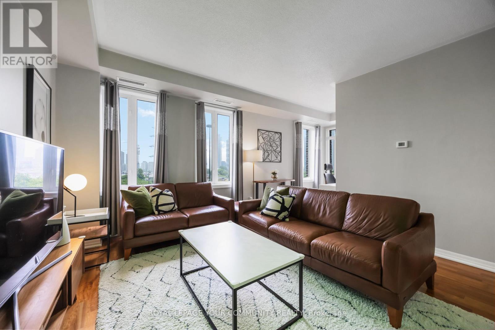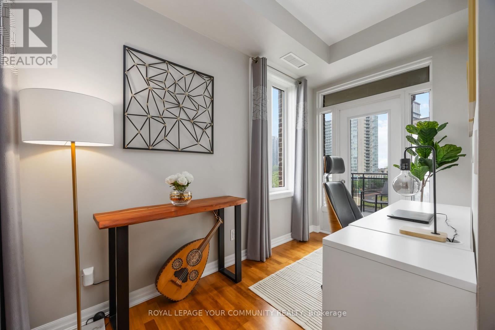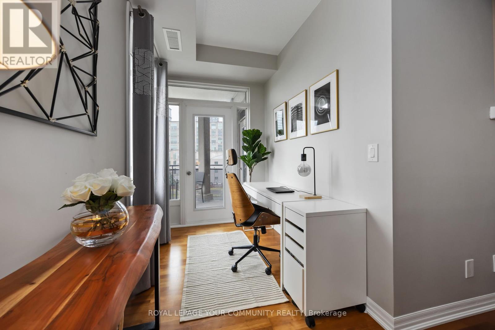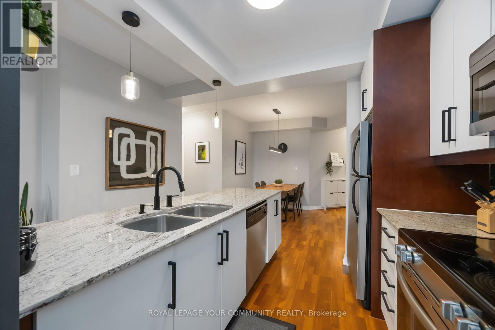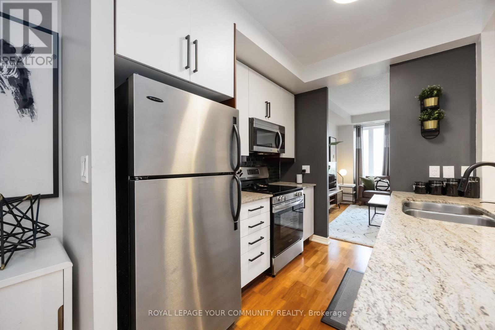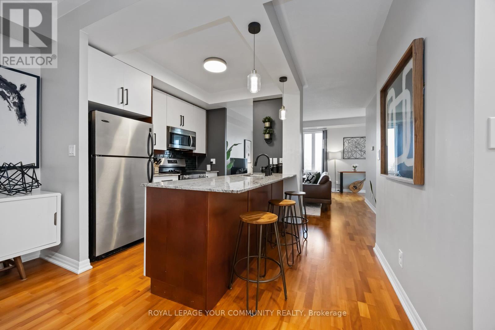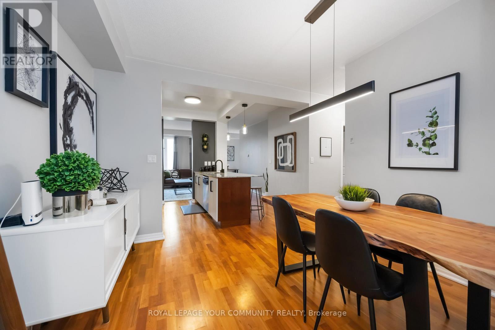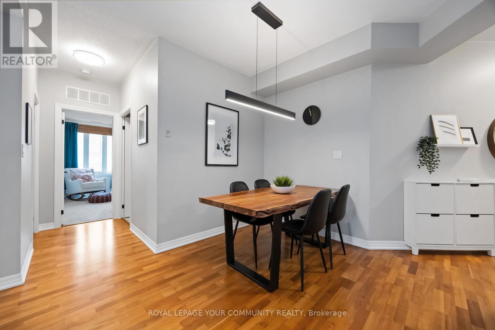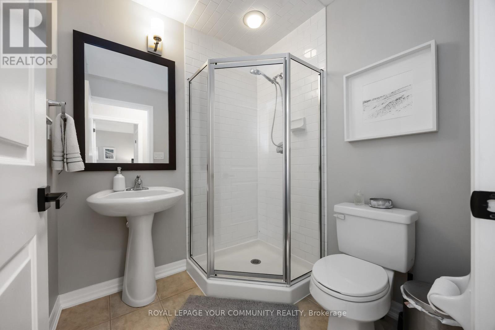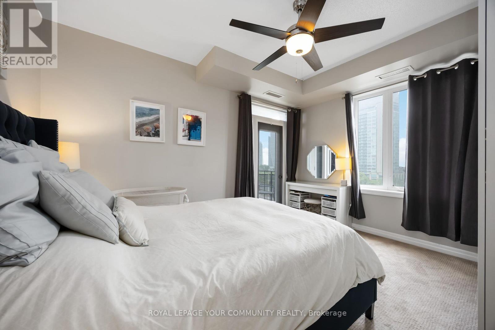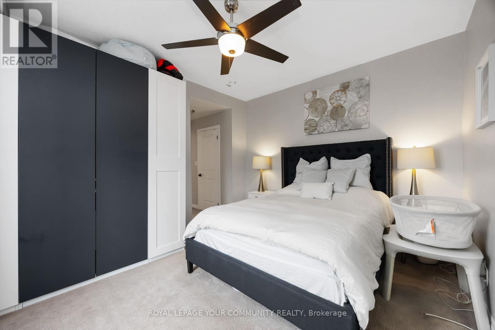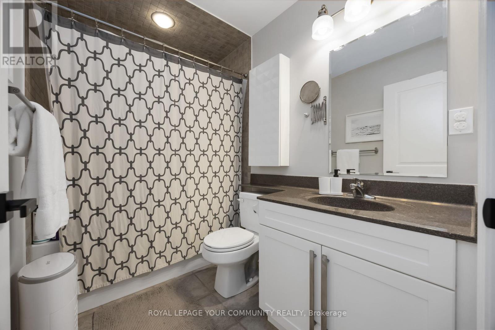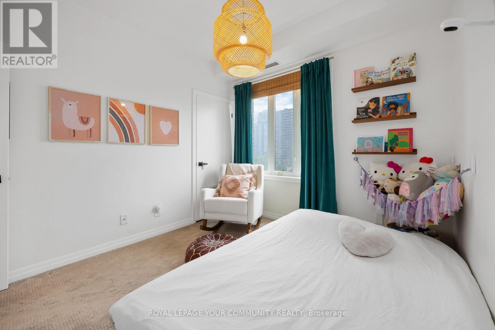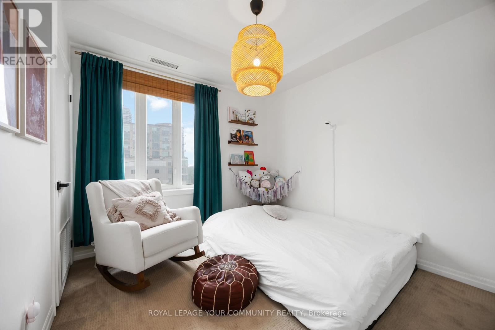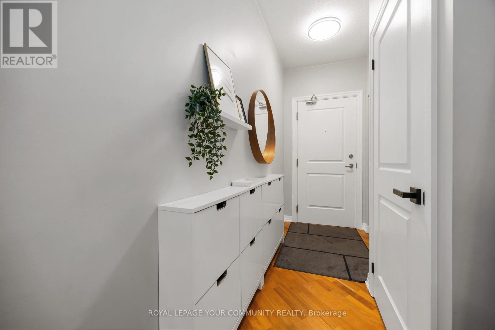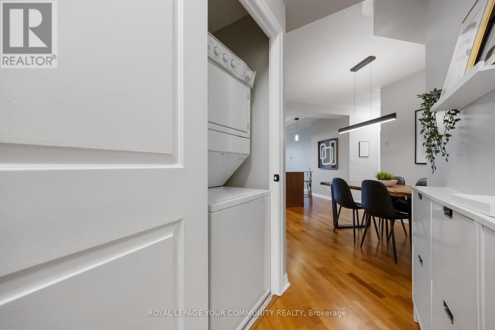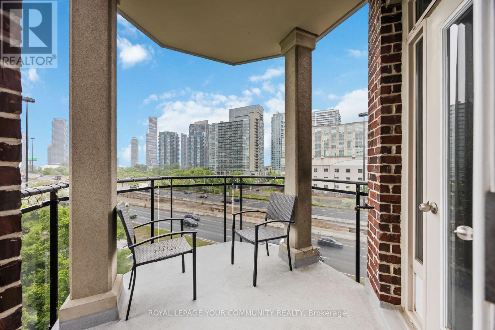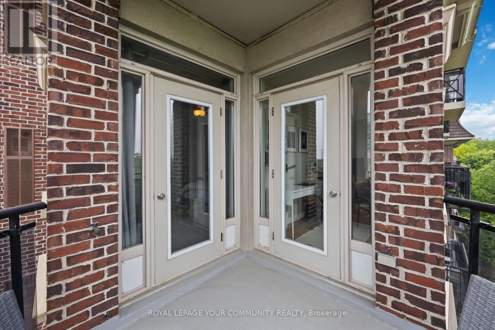3 Bedroom
2 Bathroom
1000 - 1199 sqft
Central Air Conditioning
Forced Air
$3,200 Monthly
This beautifully maintained 2-bedroom + den, 2-bath suite offers 1,079 sqft. of thoughtfully designed living space with an abundance of natural light and unobstructed southeast views. Featuring hardwood flooring throughout living space, soaring 9 ft ceilings, and a spacious open-concept layout perfect for both relaxing and entertaining. Kitchen includes granite countertops, stainless steel appliances, a large centre island with breakfast bar. The generous primary bedroom features a 4-piece ensuite and large closet. Enjoy double walk-outs to a private balcony with a gas BBQ hook-up. This boutique building is nestled on a quiet cul-de-sac backing onto a ravine, with amenities including a gym, party/meeting room, rooftop deck/garden, and visitor parking. Conveniently located steps to public transit, with easy access to the QEW, downtown, lakefront, GO station, parks, airport, and nearby shops including supermarkets, Starbucks, and restaurants. (id:51530)
Property Details
|
MLS® Number
|
W12212370 |
|
Property Type
|
Single Family |
|
Community Name
|
Stonegate-Queensway |
|
Community Features
|
Pet Restrictions |
|
Features
|
Balcony, In Suite Laundry |
|
Parking Space Total
|
1 |
Building
|
Bathroom Total
|
2 |
|
Bedrooms Above Ground
|
2 |
|
Bedrooms Below Ground
|
1 |
|
Bedrooms Total
|
3 |
|
Cooling Type
|
Central Air Conditioning |
|
Exterior Finish
|
Brick, Concrete |
|
Heating Fuel
|
Natural Gas |
|
Heating Type
|
Forced Air |
|
Size Interior
|
1000 - 1199 Sqft |
|
Type
|
Apartment |
Parking
Land
https://www.realtor.ca/real-estate/28451218/416-245-dalesford-road-toronto-stonegate-queensway-stonegate-queensway

