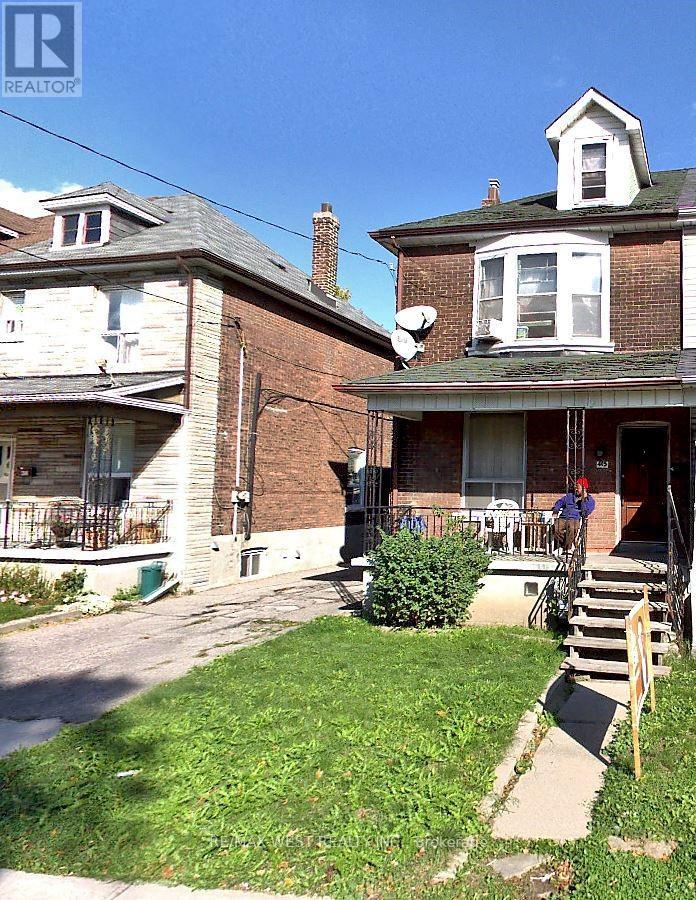Roxanne Swatogor, Sales Representative | roxanne@homeswithrox.com | 416.509.7499
415 Symington Avenue Toronto (Weston-Pellam Park), Ontario M6N 2W4
7 Bedroom
2 Bathroom
1500 - 2000 sqft
Central Air Conditioning
Forced Air
$990,000
Junction Triangle Semi-Detached, 2 1/4 storey home with detached block garage on a mutual driveway basement separate entrance, 2 kitchens, 2 bathrooms. One bus to subway. Close to public schools, catholic schools and french school Ecole Elémentaire Charles-Sauriol , West Toronto railpath, shopping, restaurants and parks (id:51530)
Property Details
| MLS® Number | W12213923 |
| Property Type | Single Family |
| Community Name | Weston-Pellam Park |
| Equipment Type | Water Heater - Gas |
| Parking Space Total | 4 |
| Rental Equipment Type | Water Heater - Gas |
Building
| Bathroom Total | 2 |
| Bedrooms Above Ground | 4 |
| Bedrooms Below Ground | 3 |
| Bedrooms Total | 7 |
| Basement Features | Separate Entrance |
| Basement Type | N/a |
| Construction Style Attachment | Semi-detached |
| Cooling Type | Central Air Conditioning |
| Exterior Finish | Brick |
| Foundation Type | Concrete |
| Heating Fuel | Natural Gas |
| Heating Type | Forced Air |
| Stories Total | 3 |
| Size Interior | 1500 - 2000 Sqft |
| Type | House |
| Utility Water | Municipal Water |
Parking
| Detached Garage | |
| Garage |
Land
| Acreage | No |
| Sewer | Sanitary Sewer |
| Size Depth | 120 Ft ,3 In |
| Size Frontage | 25 Ft |
| Size Irregular | 25 X 120.3 Ft |
| Size Total Text | 25 X 120.3 Ft |
Rooms
| Level | Type | Length | Width | Dimensions |
|---|---|---|---|---|
| Second Level | Kitchen | 3.17 m | 3 m | 3.17 m x 3 m |
| Second Level | Bedroom | 3.58 m | 3.19 m | 3.58 m x 3.19 m |
| Second Level | Bedroom | 5.02 m | 3.61 m | 5.02 m x 3.61 m |
| Third Level | Bedroom | 4.77 m | 2.91 m | 4.77 m x 2.91 m |
| Basement | Bedroom | 3.14 m | 2.46 m | 3.14 m x 2.46 m |
| Basement | Bedroom | 4.61 m | 3.65 m | 4.61 m x 3.65 m |
| Basement | Bedroom | 2.96 m | 2.77 m | 2.96 m x 2.77 m |
| Ground Level | Living Room | 4.48 m | 2.81 m | 4.48 m x 2.81 m |
Interested?
Contact us for more information



