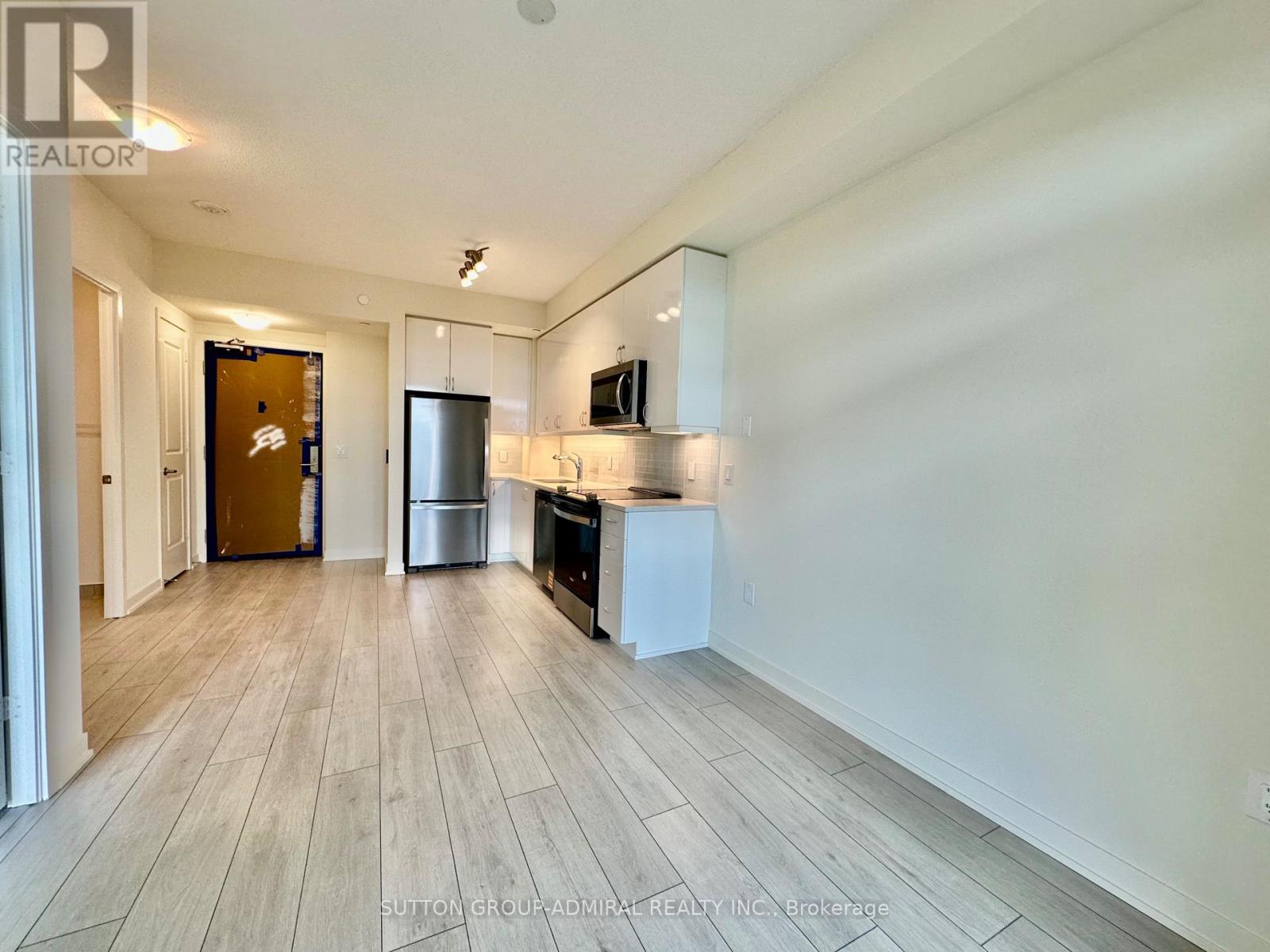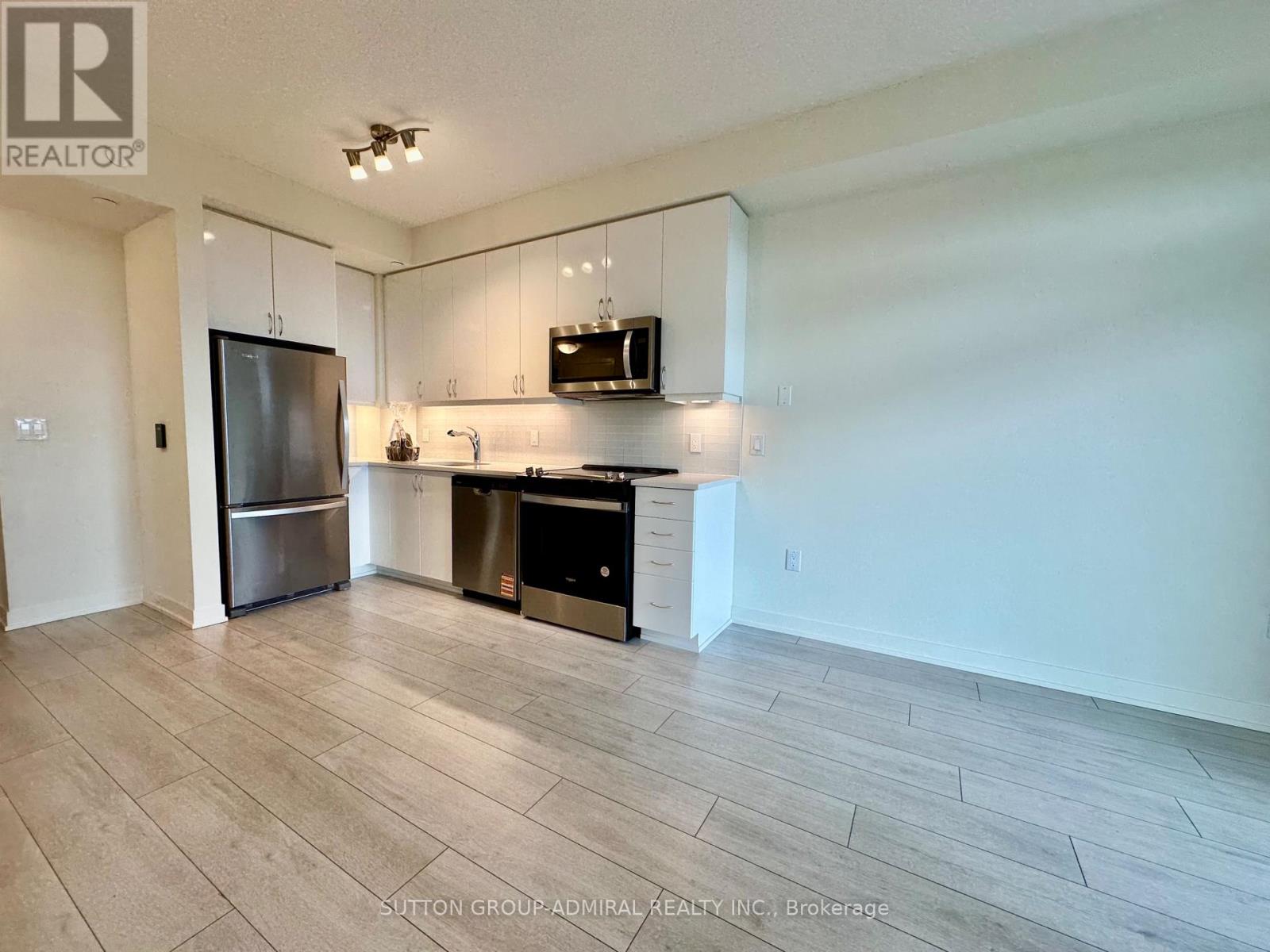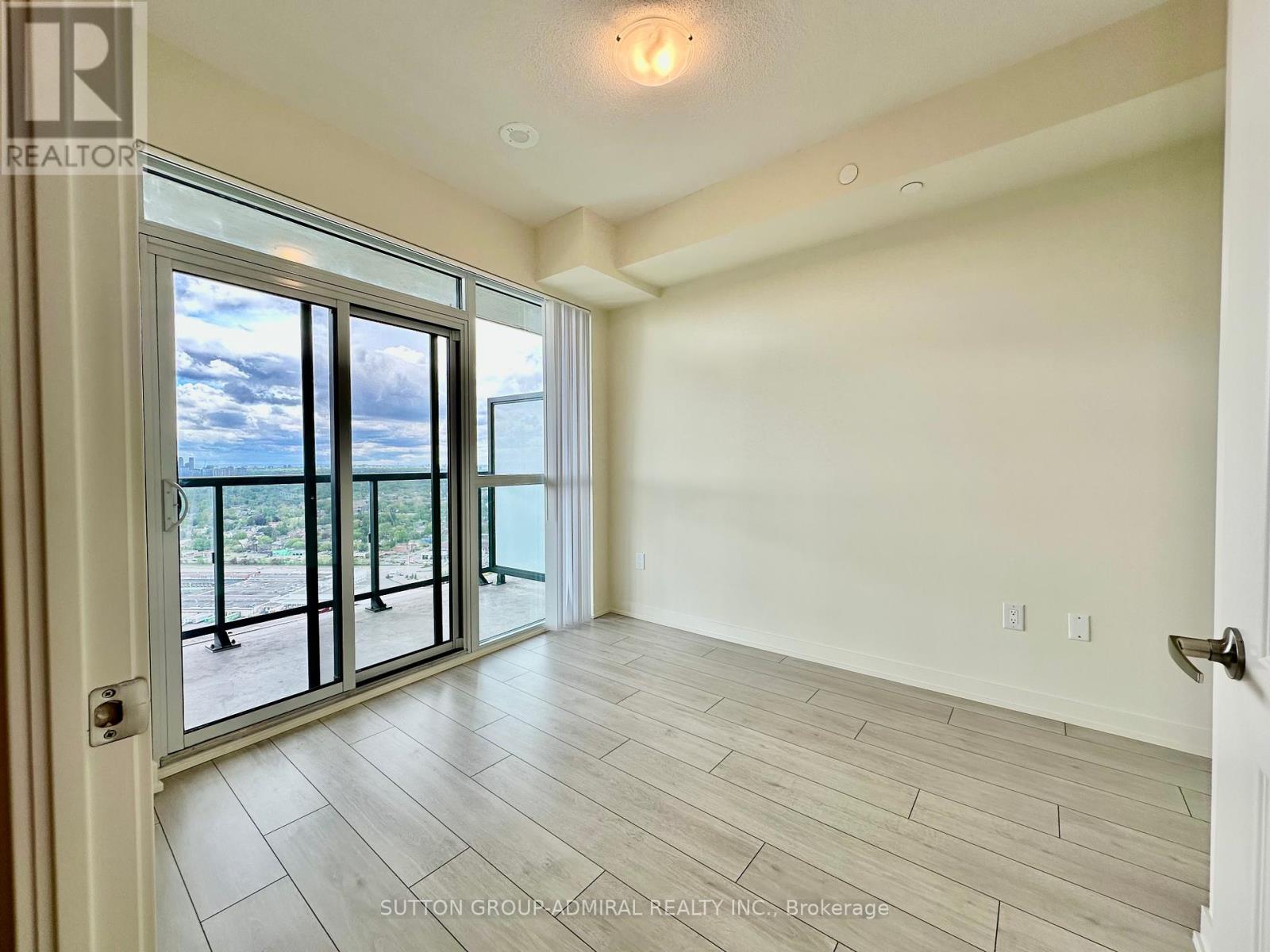1 Bedroom
1 Bathroom
500 - 599 sqft
Central Air Conditioning
Forced Air
$2,200 Monthly
Brand new Water's Edge condo, just steps from the lake, with an unobstructed view of the city from the 41th floor and a side view of lake. 9 ft ceilings, laminate floors. High-gloss white kitchen with quartz countertop and undermount lighting. Huge 4 pc bath accessible via extra wide door. Livingroom and the bedroom has sliding doors to the extra long balcony. Close to public transit on Lakeshore, Humber Bay Park and miles long trails, all the shopping at Parklawn and Lakeshore.24 gr security/ concierge, indoor pool, sauna, party room, billiard room, movie theatre, one parking spot and one locker included. (id:51530)
Property Details
|
MLS® Number
|
W12172030 |
|
Property Type
|
Single Family |
|
Community Name
|
Mimico |
|
Amenities Near By
|
Beach, Hospital, Marina |
|
Community Features
|
Pet Restrictions |
|
Features
|
Conservation/green Belt, In Suite Laundry |
|
Parking Space Total
|
1 |
|
View Type
|
City View |
Building
|
Bathroom Total
|
1 |
|
Bedrooms Above Ground
|
1 |
|
Bedrooms Total
|
1 |
|
Amenities
|
Storage - Locker, Security/concierge |
|
Appliances
|
Blinds, Dishwasher, Dryer, Microwave, Stove, Washer, Refrigerator |
|
Cooling Type
|
Central Air Conditioning |
|
Exterior Finish
|
Concrete |
|
Flooring Type
|
Laminate |
|
Heating Fuel
|
Natural Gas |
|
Heating Type
|
Forced Air |
|
Size Interior
|
500 - 599 Sqft |
|
Type
|
Apartment |
Parking
Land
|
Acreage
|
No |
|
Land Amenities
|
Beach, Hospital, Marina |
Rooms
| Level |
Type |
Length |
Width |
Dimensions |
|
Flat |
Kitchen |
3.2 m |
3.48 m |
3.2 m x 3.48 m |
|
Flat |
Living Room |
3.2 m |
3.48 m |
3.2 m x 3.48 m |
|
Flat |
Dining Room |
3.2 m |
3.48 m |
3.2 m x 3.48 m |
|
Flat |
Primary Bedroom |
3.05 m |
2.97 m |
3.05 m x 2.97 m |
https://www.realtor.ca/real-estate/28364059/4110-38-annie-craig-drive-n-toronto-mimico-mimico






















