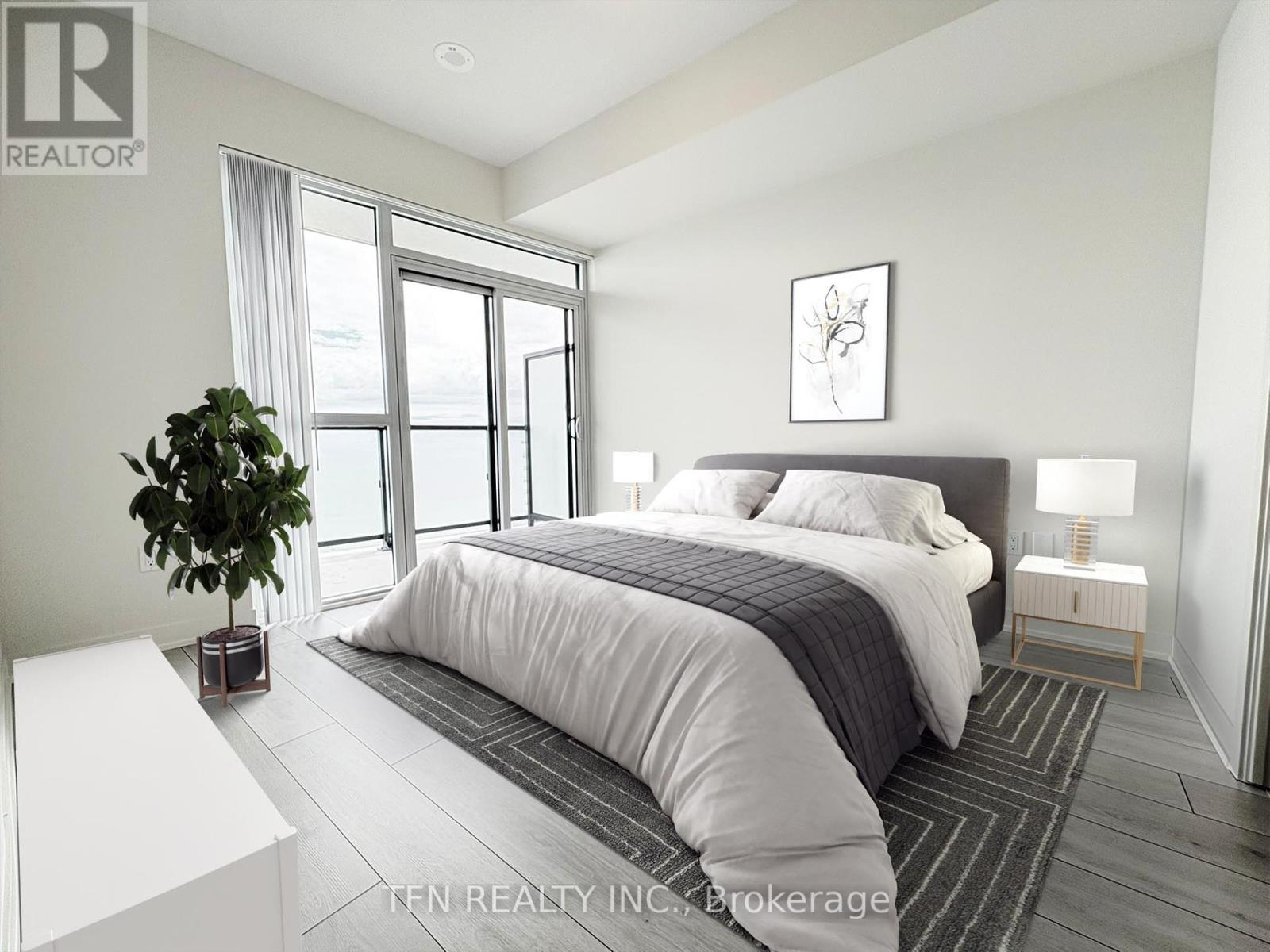3 Bedroom
2 Bathroom
800 - 899 sqft
Indoor Pool
Central Air Conditioning
Forced Air
Waterfront
$3,500 Monthly
Fabulous Views From This Brand New 2 Bedroom Plus Den Corner Suite with Unobstructed Views of the Toronto Skyline, CN Tower and the Lake. Spacious Split-Bedroom Design with Wrap-Around Balcony. Primary Bedroom Features a 4-Piece Ensuite Bathroom, Walk-in Closet and Walk-Out to Balcony with Spectacular Views of the Lake and City. Second Bedroom with Large Closet and Walk-Out to Balcony with Lake Views. Den Can Be Used As An Office Or Nursery and Also Has Lake Views. Luxurious Amenities Will Include A Fully Equipped Fitness Centre, Indoor Swimming Pool, Cold Plunge Pool, Sauna, Party Room, Outdoor Terrace with BBQ's, Guest Suites, 24 Hour Concierge. Ideally Situated in one of Toronto's Most Coveted Waterfront Communities, You're Just Steps to Martin Goodman Trail, Lakeside Parks, Charming Cafes, Plenty of Dining Options, Grocery Store, Starbucks, Transit and all that Vibrant Humber Bay Shores Has to Offer. Quick Access to the Gardiner Expressway and Just Mins to Downtown Toronto. (id:51530)
Property Details
|
MLS® Number
|
W12168075 |
|
Property Type
|
Single Family |
|
Community Name
|
Mimico |
|
Amenities Near By
|
Park, Public Transit, Marina |
|
Community Features
|
Pet Restrictions |
|
Features
|
Balcony, Carpet Free, In Suite Laundry |
|
Parking Space Total
|
1 |
|
Pool Type
|
Indoor Pool |
|
View Type
|
City View, Lake View, View Of Water |
|
Water Front Type
|
Waterfront |
Building
|
Bathroom Total
|
2 |
|
Bedrooms Above Ground
|
2 |
|
Bedrooms Below Ground
|
1 |
|
Bedrooms Total
|
3 |
|
Age
|
New Building |
|
Amenities
|
Security/concierge, Exercise Centre, Visitor Parking, Party Room, Storage - Locker |
|
Appliances
|
Window Coverings |
|
Cooling Type
|
Central Air Conditioning |
|
Exterior Finish
|
Concrete |
|
Fire Protection
|
Smoke Detectors |
|
Flooring Type
|
Laminate |
|
Heating Fuel
|
Natural Gas |
|
Heating Type
|
Forced Air |
|
Size Interior
|
800 - 899 Sqft |
|
Type
|
Apartment |
Parking
Land
|
Acreage
|
No |
|
Land Amenities
|
Park, Public Transit, Marina |
Rooms
| Level |
Type |
Length |
Width |
Dimensions |
|
Flat |
Living Room |
6.05 m |
3.35 m |
6.05 m x 3.35 m |
|
Flat |
Dining Room |
6.05 m |
3.35 m |
6.05 m x 3.35 m |
|
Flat |
Kitchen |
2.44 m |
2.44 m |
2.44 m x 2.44 m |
|
Flat |
Primary Bedroom |
3.45 m |
3.05 m |
3.45 m x 3.05 m |
|
Flat |
Bedroom 2 |
3.28 m |
2.9 m |
3.28 m x 2.9 m |
|
Flat |
Den |
2.36 m |
2.29 m |
2.36 m x 2.29 m |
https://www.realtor.ca/real-estate/28355642/4102-38-annie-craig-drive-toronto-mimico-mimico













