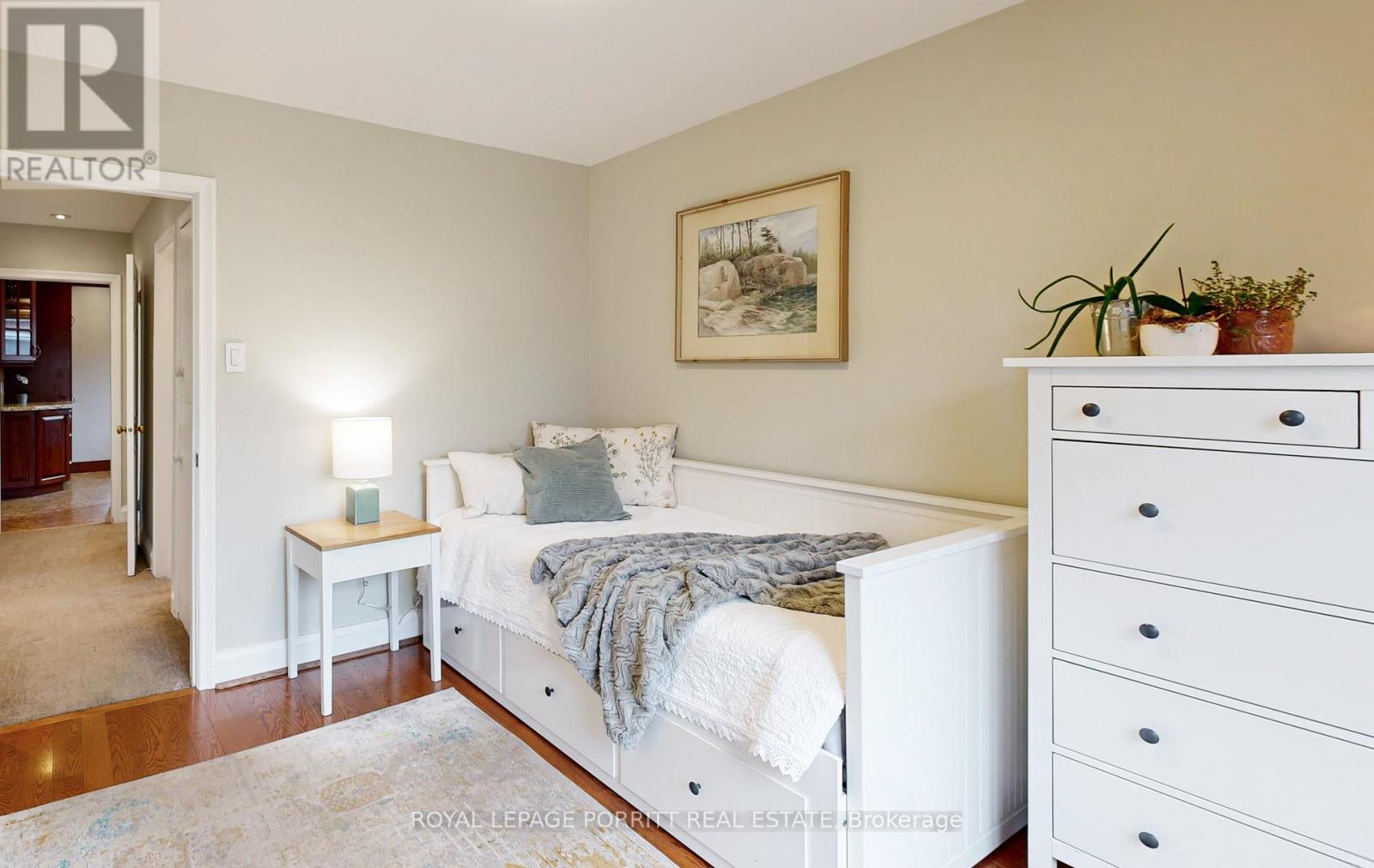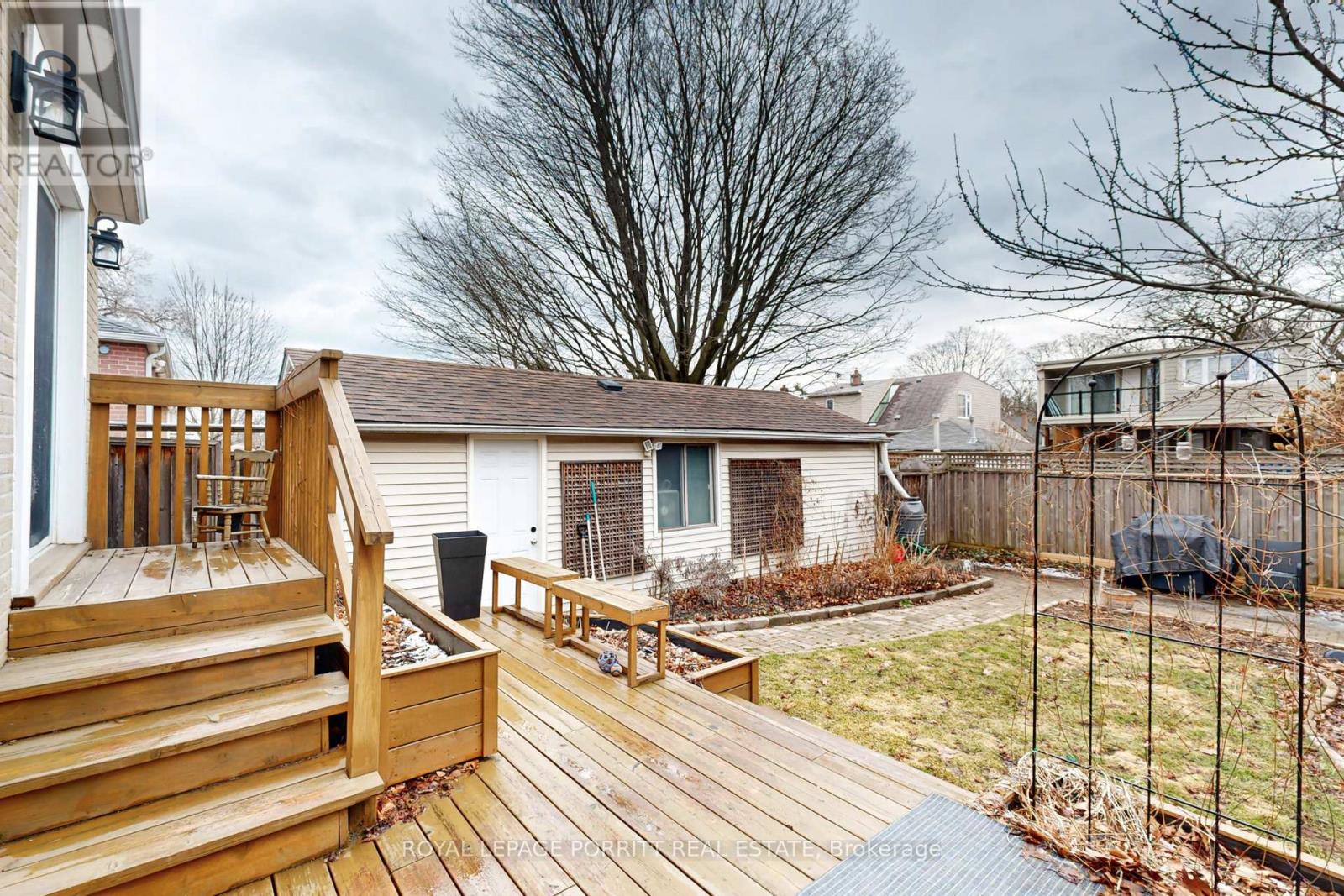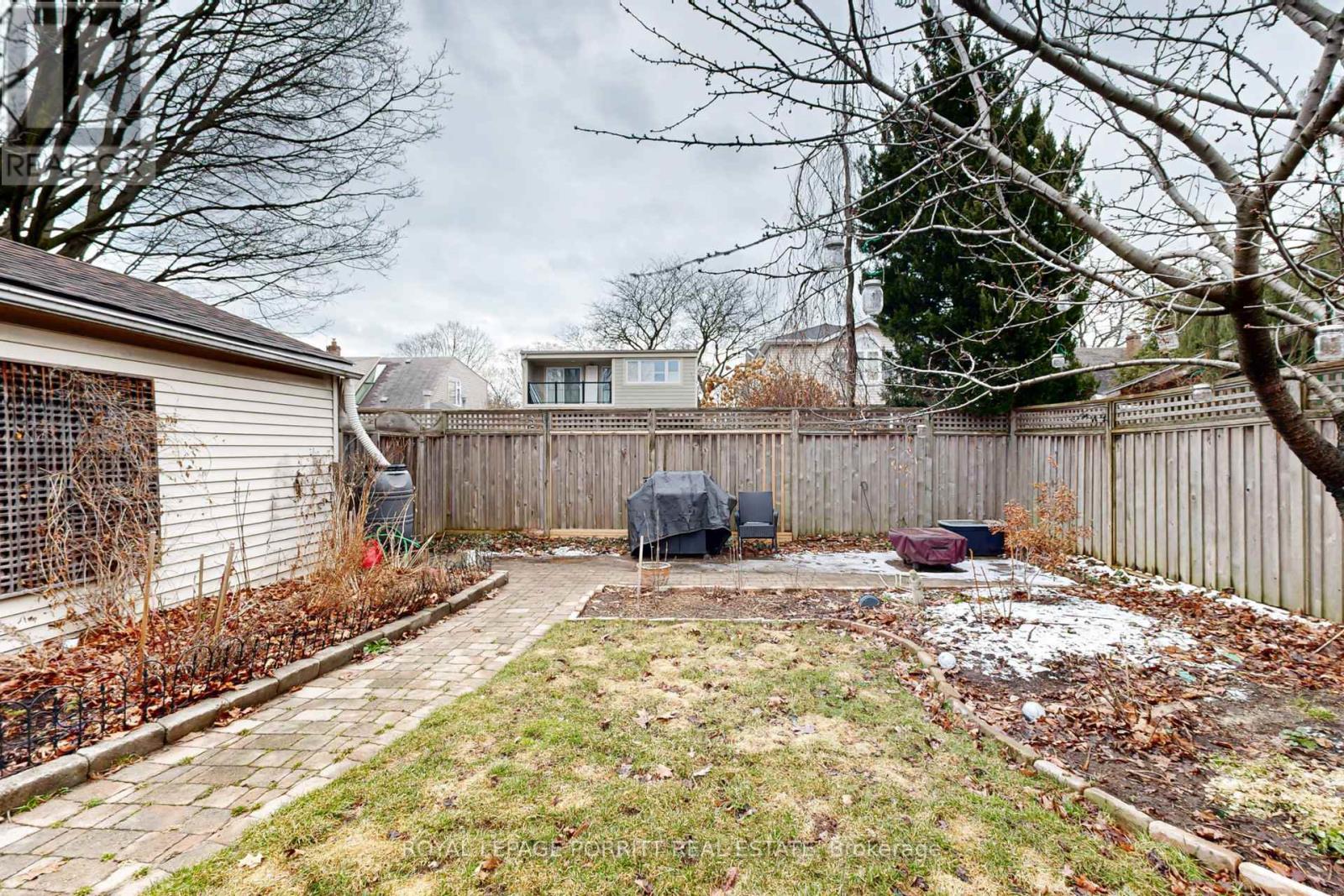4 Bedroom
2 Bathroom
Bungalow
Central Air Conditioning
Forced Air
$1,149,000
Welcome home to this beautifully updated 3+1 bedroom bungalow nestled in the highly desirable Alderwood neighbourhood. Step inside to discover an inviting living space adorned with gleaming hardwood floors that seamlessly connect the spacious living and dining areas. The renovated kitchen, featuring modern finishes and is perfect for culinary adventures. This home boasts two full bathrooms and a fully finished basement that offers endless possibilities for a home office, gym, or recreation room. Enjoy outdoor living with a convenient walkout to the rear deck and garden ideal for alfresco dining and relaxation. Additional highlights include a detached garage with power, perfect for a workshop or extra storage, and a prime location just minutes from schools, parks, transit, and shopping. With easy access to highways, the airport, and downtown Toronto, this bungalow combines comfort, convenience, and style in one exceptional package. Don't miss the chance to make this charming home your own! (id:51530)
Property Details
|
MLS® Number
|
W12042266 |
|
Property Type
|
Single Family |
|
Community Name
|
Alderwood |
|
Parking Space Total
|
4 |
Building
|
Bathroom Total
|
2 |
|
Bedrooms Above Ground
|
3 |
|
Bedrooms Below Ground
|
1 |
|
Bedrooms Total
|
4 |
|
Appliances
|
Water Softener, Water Heater - Tankless, Stove, Refrigerator |
|
Architectural Style
|
Bungalow |
|
Basement Development
|
Finished |
|
Basement Type
|
Full (finished) |
|
Construction Style Attachment
|
Detached |
|
Cooling Type
|
Central Air Conditioning |
|
Exterior Finish
|
Brick |
|
Flooring Type
|
Hardwood, Carpeted, Laminate |
|
Foundation Type
|
Block |
|
Heating Fuel
|
Natural Gas |
|
Heating Type
|
Forced Air |
|
Stories Total
|
1 |
|
Type
|
House |
|
Utility Water
|
Municipal Water |
Parking
Land
|
Acreage
|
No |
|
Sewer
|
Sanitary Sewer |
|
Size Depth
|
113 Ft ,6 In |
|
Size Frontage
|
44 Ft ,2 In |
|
Size Irregular
|
44.17 X 113.5 Ft |
|
Size Total Text
|
44.17 X 113.5 Ft |
Rooms
| Level |
Type |
Length |
Width |
Dimensions |
|
Basement |
Bedroom |
2.75 m |
3.58 m |
2.75 m x 3.58 m |
|
Basement |
Recreational, Games Room |
3.8 m |
5.72 m |
3.8 m x 5.72 m |
|
Basement |
Other |
6.09 m |
2.6 m |
6.09 m x 2.6 m |
|
Ground Level |
Living Room |
3.37 m |
4.66 m |
3.37 m x 4.66 m |
|
Ground Level |
Dining Room |
2.56 m |
3.44 m |
2.56 m x 3.44 m |
|
Ground Level |
Kitchen |
2.3 m |
3.7 m |
2.3 m x 3.7 m |
|
Ground Level |
Bedroom |
3.47 m |
2.62 m |
3.47 m x 2.62 m |
|
Ground Level |
Primary Bedroom |
3.02 m |
4.33 m |
3.02 m x 4.33 m |
|
Ground Level |
Bedroom |
3.22 m |
2.91 m |
3.22 m x 2.91 m |
https://www.realtor.ca/real-estate/28075741/41-ecker-drive-toronto-alderwood-alderwood









































