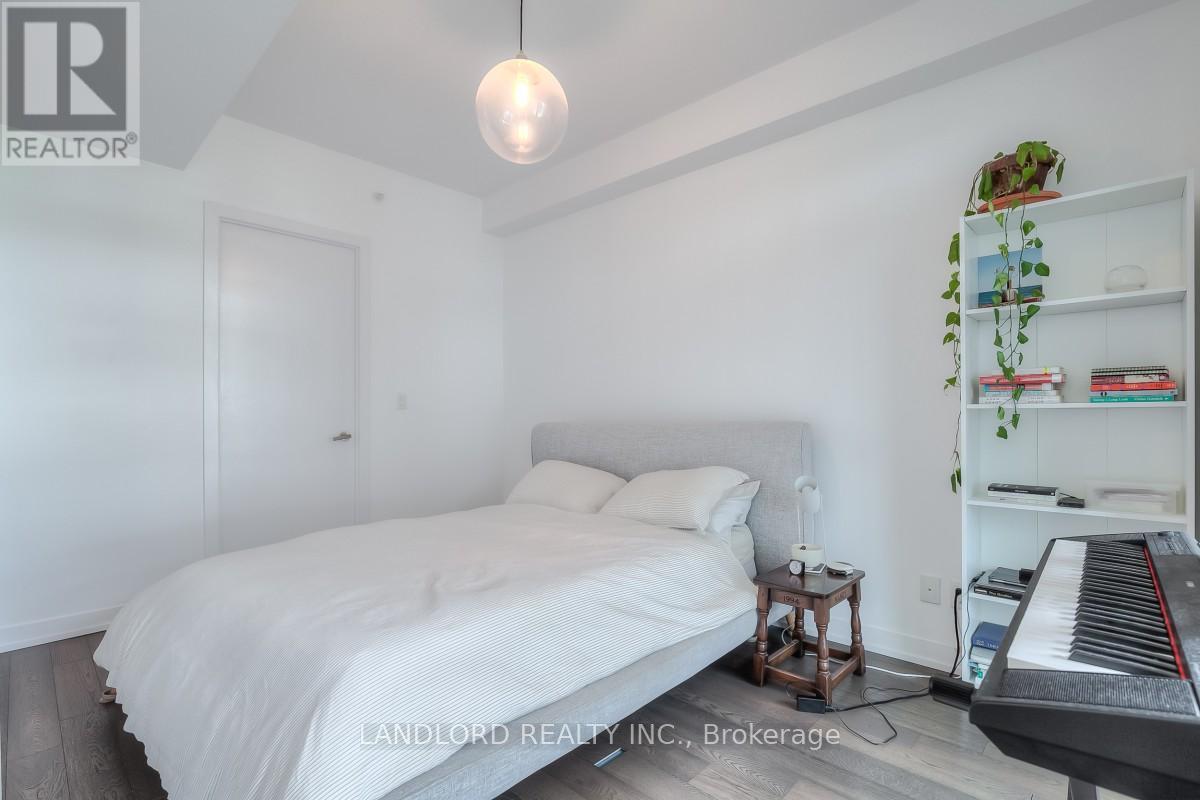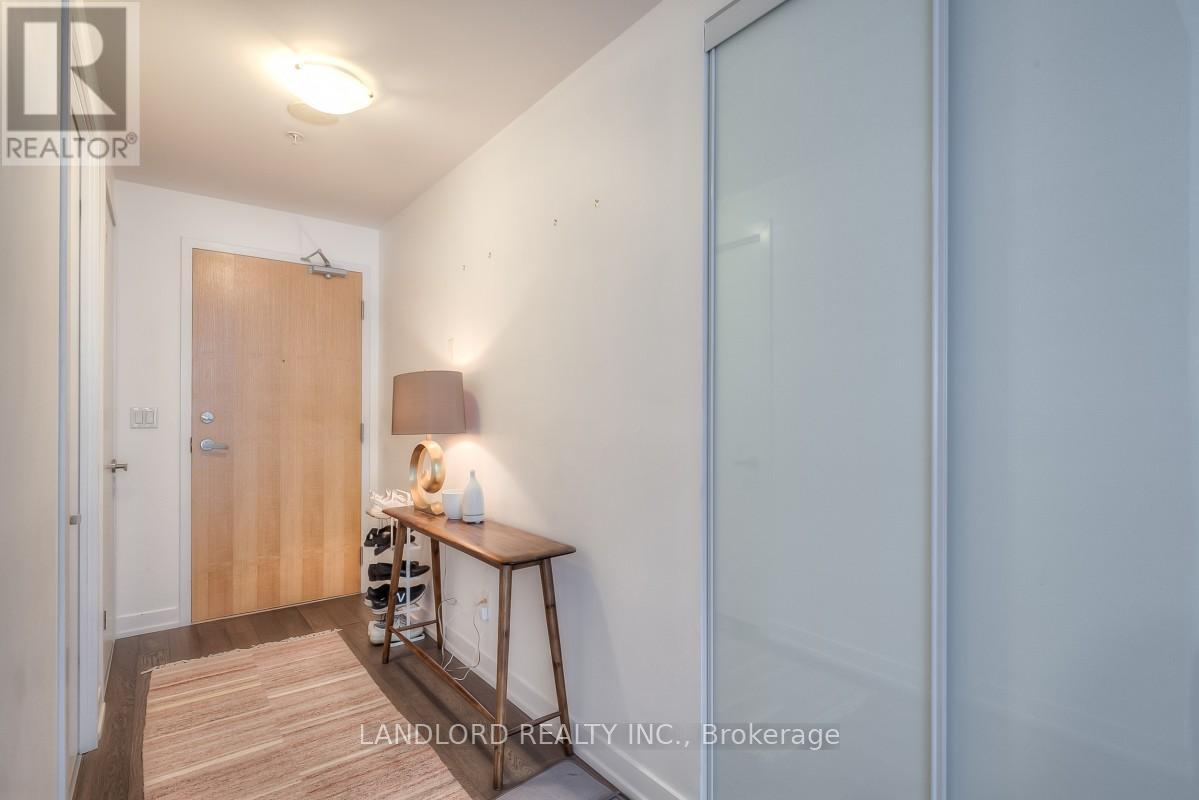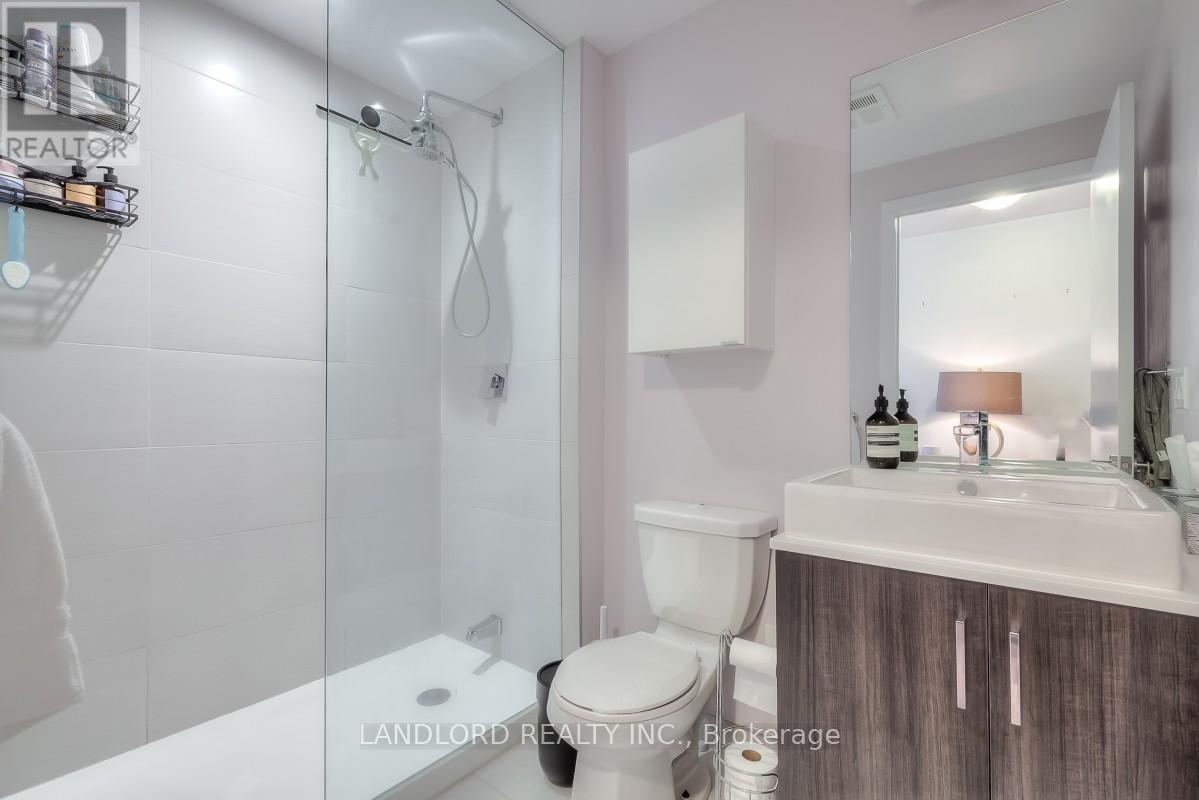2 Bedroom
1 Bathroom
600 - 699 sqft
Central Air Conditioning
Heat Pump
$2,850 Monthly
This Professionally Managed 1 Bedroom + Den, 1 Bath Suite Features A Stylish Open-Concept Layout With Floor-To-Ceiling Windows And A Walkout To A Private Balcony From The Living Room. The Modern Kitchen Is Equipped With Granite Countertops, Built-In Appliances, And A Convenient Breakfast Bar. A Versatile Den Offers The Ideal Space For A Separate Dining Area Or Home Office. The Generously Sized Primary Bedroom Includes A Large Window Overlooking The Balcony And A Spacious Walk-In Closet. Located In An Unbeatable Area With A Walk Score Of 97, You're Just Steps From The TTC, Shopping, Restaurants, And All The Conveniences Of City Living. **EXTRAS: **Appliances: Fridge, Gas Cooktop, B/I Oven, Dishwasher, Washer and Dryer **Utilities: Heat & Water Included, Hydro Extra **Lockers: 1 Bike Locker, 1 Storage Locker (id:51530)
Property Details
|
MLS® Number
|
W12072525 |
|
Property Type
|
Single Family |
|
Community Name
|
Roncesvalles |
|
Community Features
|
Pet Restrictions |
|
Features
|
Balcony, Carpet Free |
Building
|
Bathroom Total
|
1 |
|
Bedrooms Above Ground
|
1 |
|
Bedrooms Below Ground
|
1 |
|
Bedrooms Total
|
2 |
|
Amenities
|
Storage - Locker |
|
Appliances
|
Range, Oven - Built-in |
|
Cooling Type
|
Central Air Conditioning |
|
Exterior Finish
|
Brick |
|
Flooring Type
|
Hardwood |
|
Heating Type
|
Heat Pump |
|
Size Interior
|
600 - 699 Sqft |
|
Type
|
Apartment |
Parking
Land
Rooms
| Level |
Type |
Length |
Width |
Dimensions |
|
Flat |
Living Room |
5.41 m |
3.86 m |
5.41 m x 3.86 m |
|
Flat |
Dining Room |
5.41 m |
3.86 m |
5.41 m x 3.86 m |
|
Flat |
Kitchen |
5.41 m |
3.86 m |
5.41 m x 3.86 m |
|
Flat |
Primary Bedroom |
3.96 m |
2.74 m |
3.96 m x 2.74 m |
|
Flat |
Den |
3.12 m |
2.06 m |
3.12 m x 2.06 m |
https://www.realtor.ca/real-estate/28144395/401-36-howard-park-avenue-toronto-roncesvalles-roncesvalles



























