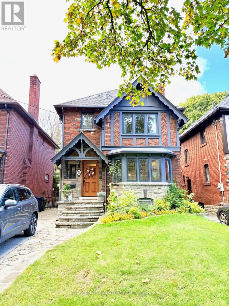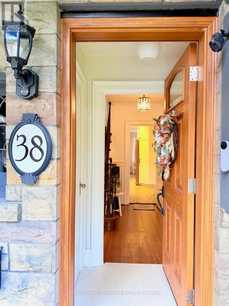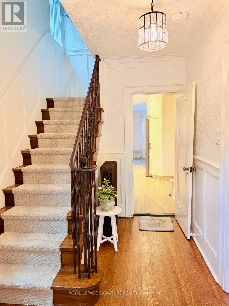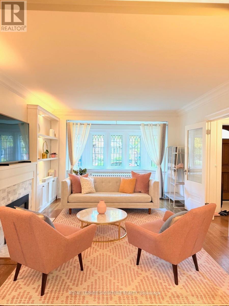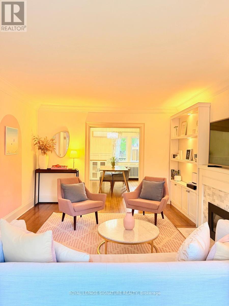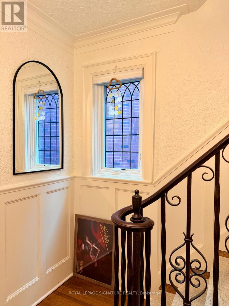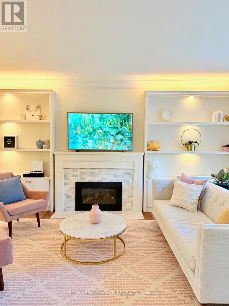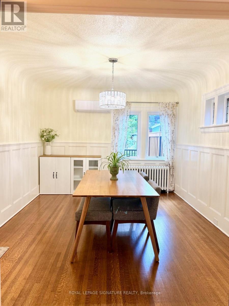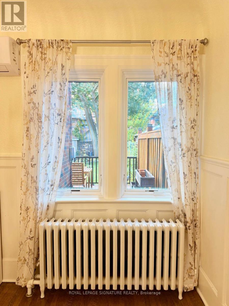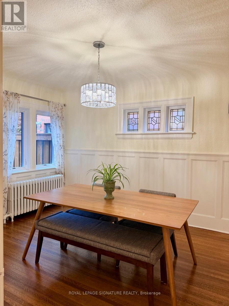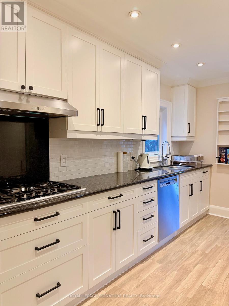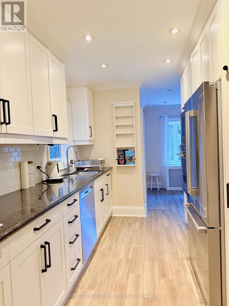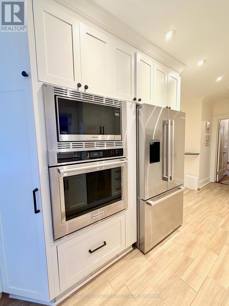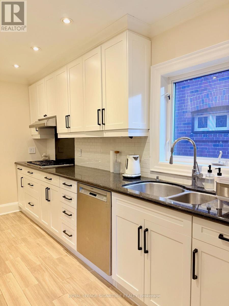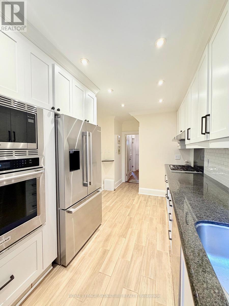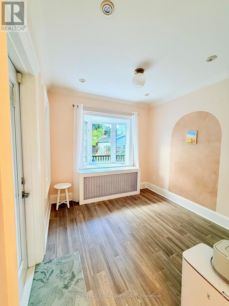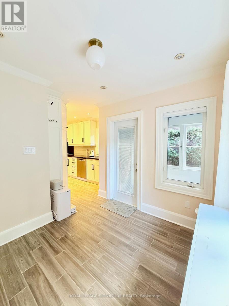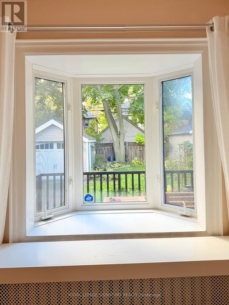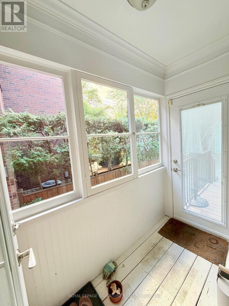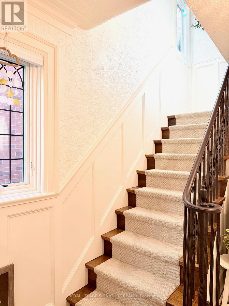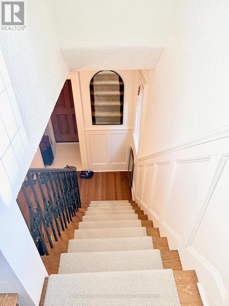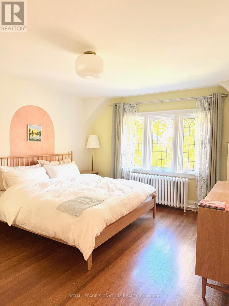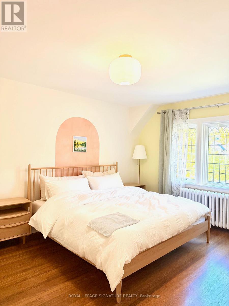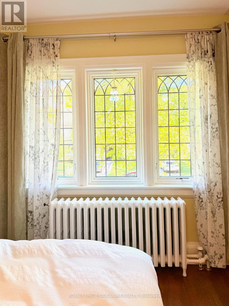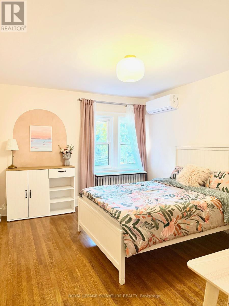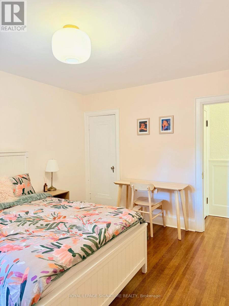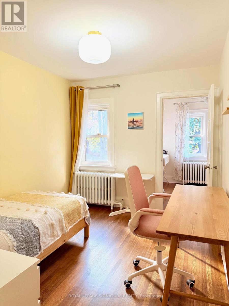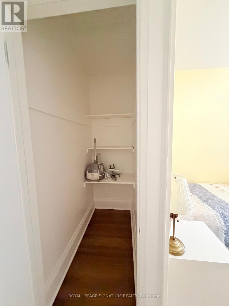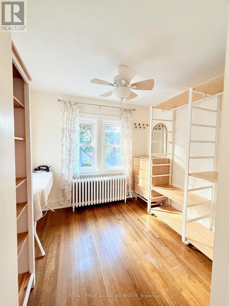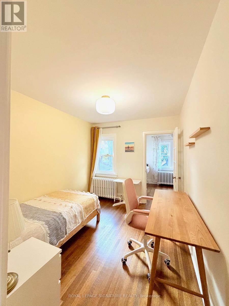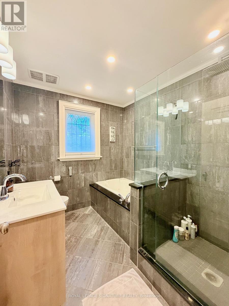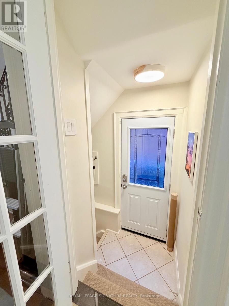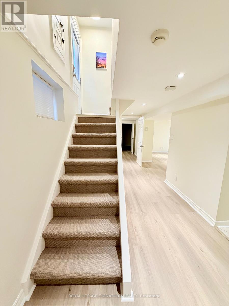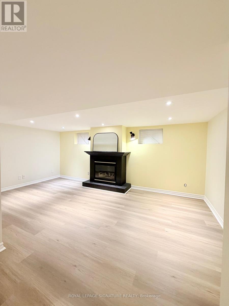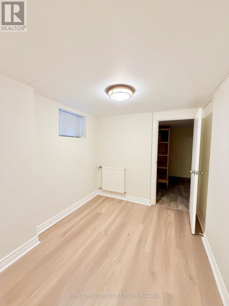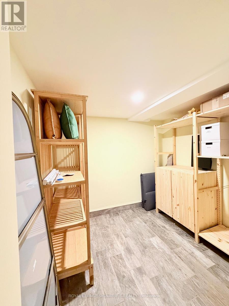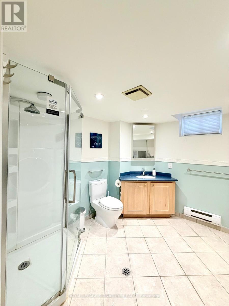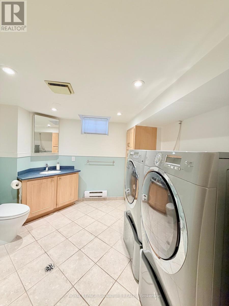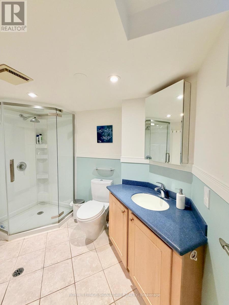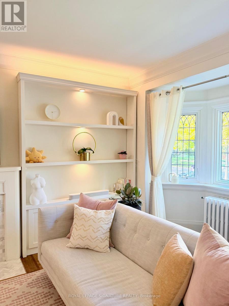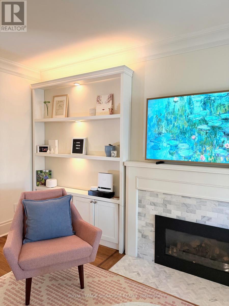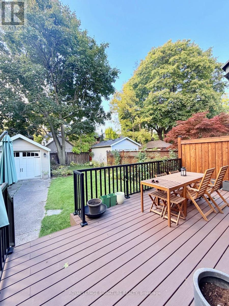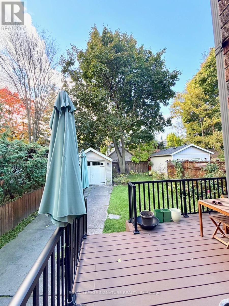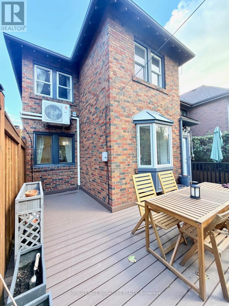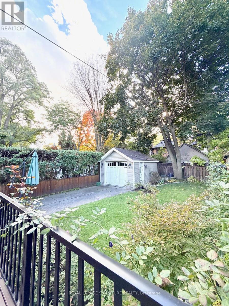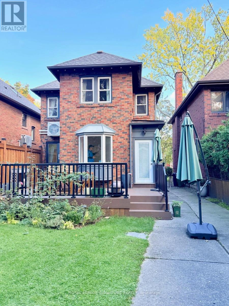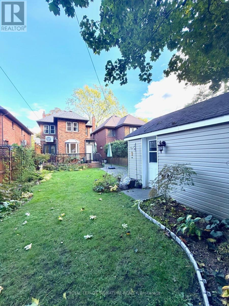Roxanne Swatogor, Sales Representative | roxanne@homeswithrox.com | 416.509.7499
38 Jackson Avenue Toronto (Kingsway South), Ontario M8X 2J4
$7,000 Monthly
Luxuriously Furnished! Entire House! Renovated Smith-Designed Tudor on a Highly Desirable Street in South Kingsway. Charming 3-bedroom home in prime Kingsway location, steps from Bloor St. shops, restaurants, Royal York Subway, and top-rated schools (e.g., Lambton Kingsway, top in Etobicoke). Minutes to High Park, downtown, airport, and city amenities. Features a professionally finished basement with sub-floor, new kitchen (2020), newer windows, newer roof, upgraded electrical (200 amp, wired for 2 EVs), rebuilt garage, 2 fireplaces, and a sunroom adding extra space to the third bedroom upstairs. Quiet street, close to parks and all conveniences. Room Level Living Main Leaded Glass Dining Main Glass Kitchen Dimensions Notes 5.48 m x 3.65 m (17.98 ft x 11.98 ft) 4.26 m x 3.32 m (13.98 ft x 10.89 ft) 4.19 m x 2.68 m (13.75 ft x 8.79 ft) 2nd 4.44 m x 3.65 m (14.57 ft x 11.98 ft) Main W/Sunroom, Pot Lights Prim BdrmCloset2nd Br2nd3rd Br2ndStudy2ndBathroom2ndFamilyBsmtBathroomBsmt4th BrBsmt4.16 m x 3.22 m (13.65 ft x 10.56 ft) 3.32 m x 2.68 m (10.89 ft x 8.79 ft) 2.76 m x 2.52 m (9.06 ft x 8.27 ft)2.48 m x 2.22 m (8.14 ft x 7.28 ft) 5.38 m x 3.16 m (17.65 ft x 10.37 ft) 2.99 m x 2.99 m (9.81 ft x 9.81 ft) 2.56 m x 2.28 m (8.4 ft x 7.48 ft)Hardwood Floor, Gas Fireplace, Hardwood Floor, Wood Trim, Leaded Stainless Steel Appl, Combined Hardwood Floor, Leaded Glass,Hardwood Floor, Closet Hardwood Floor, Closet Hardwood Floor, Closet4 Pc Bath, Heated Floor Broadloom, Gas Fireplace, Pot Lights 4 Pc Bath, Combined W/Laundry Broadloom (id:51530)
Property Details
| MLS® Number | W12482745 |
| Property Type | Single Family |
| Community Name | Kingsway South |
| Parking Space Total | 3 |
Building
| Bathroom Total | 2 |
| Bedrooms Above Ground | 3 |
| Bedrooms Total | 3 |
| Basement Development | Finished |
| Basement Features | Separate Entrance |
| Basement Type | N/a (finished), N/a |
| Construction Style Attachment | Detached |
| Cooling Type | Wall Unit |
| Exterior Finish | Brick |
| Fireplace Present | Yes |
| Heating Fuel | Natural Gas |
| Heating Type | Radiant Heat |
| Stories Total | 2 |
| Size Interior | 1500 - 2000 Sqft |
| Type | House |
| Utility Water | Municipal Water |
Parking
| Detached Garage | |
| Garage |
Land
| Acreage | No |
| Sewer | Sanitary Sewer |
| Size Depth | 125 Ft |
| Size Frontage | 30 Ft |
| Size Irregular | 30 X 125 Ft |
| Size Total Text | 30 X 125 Ft |
https://www.realtor.ca/real-estate/29033695/38-jackson-avenue-toronto-kingsway-south-kingsway-south
Interested?
Contact us for more information

