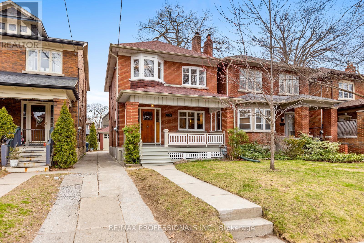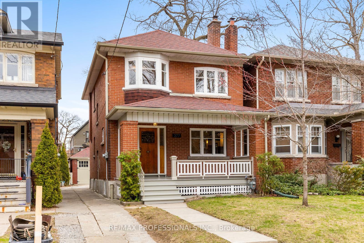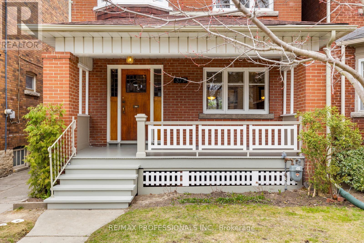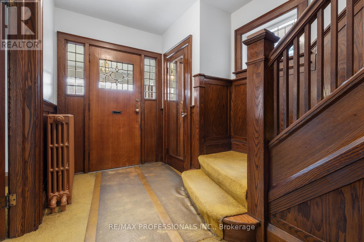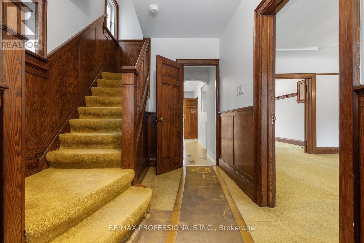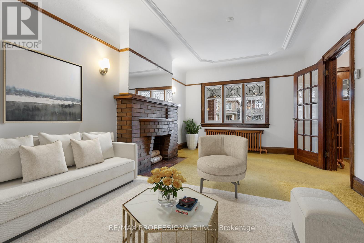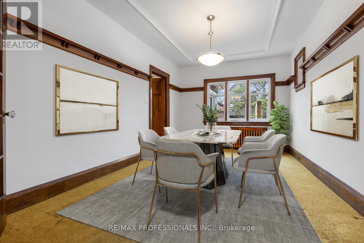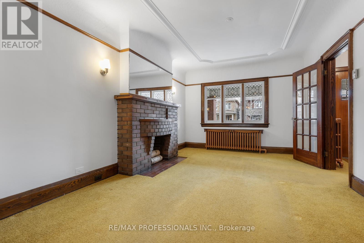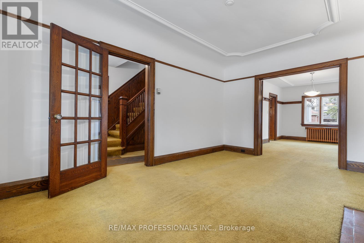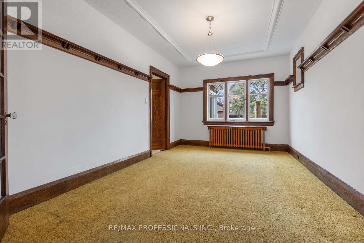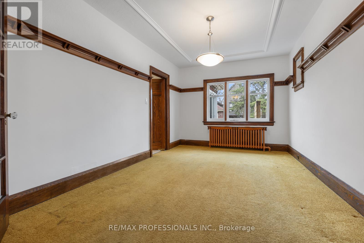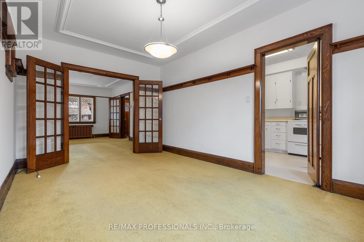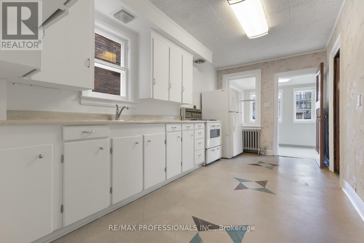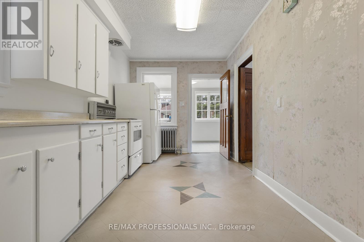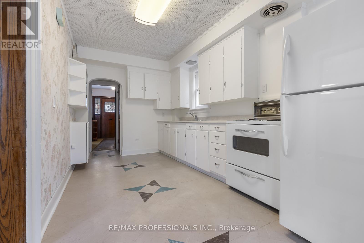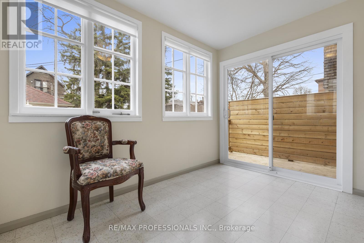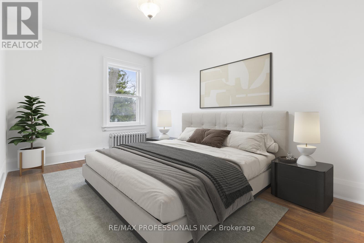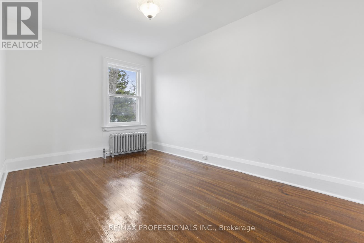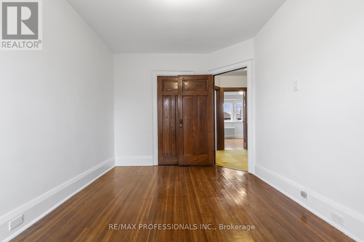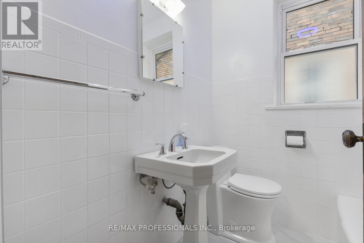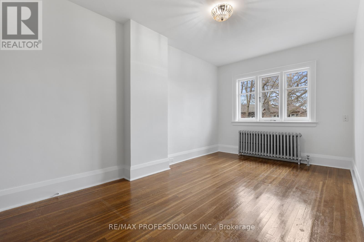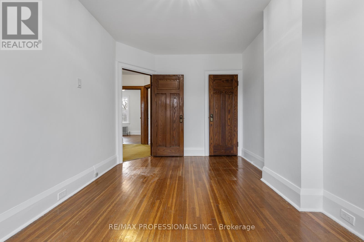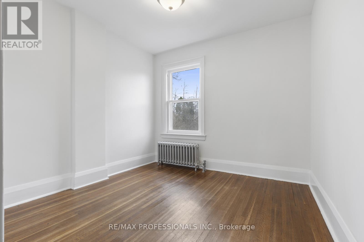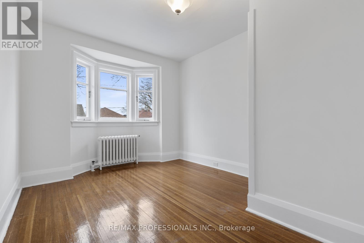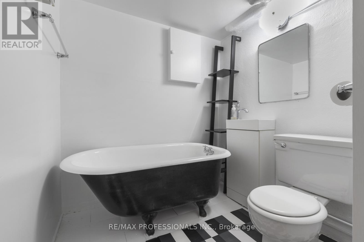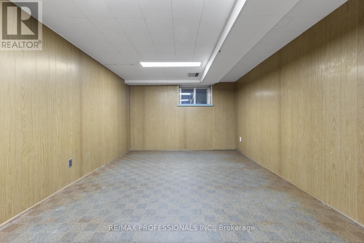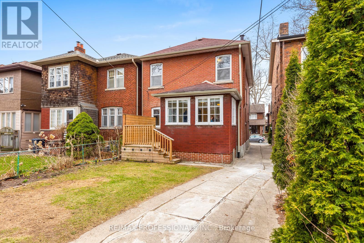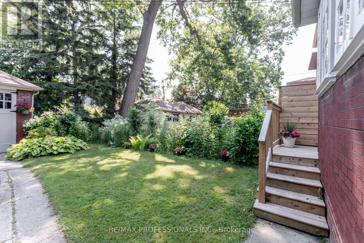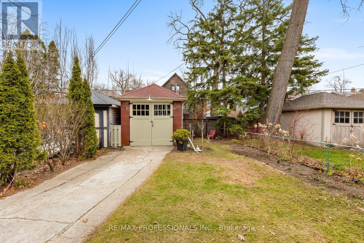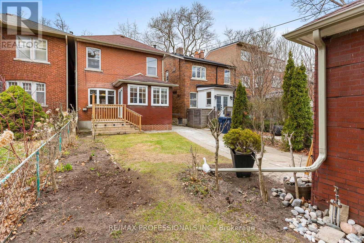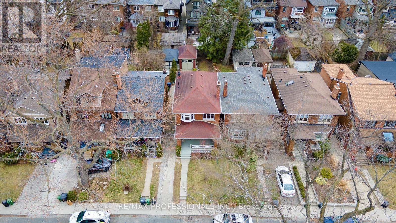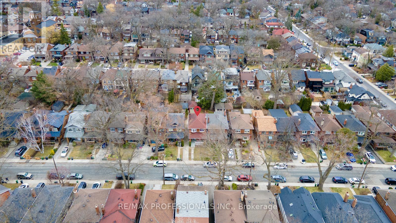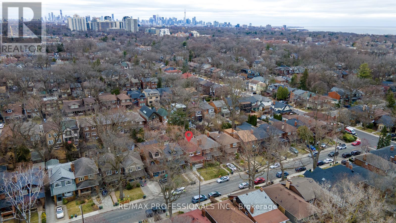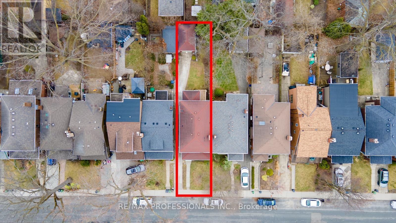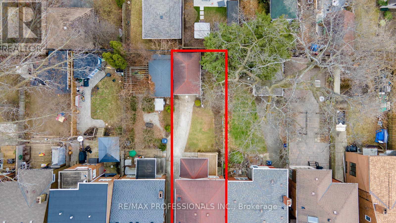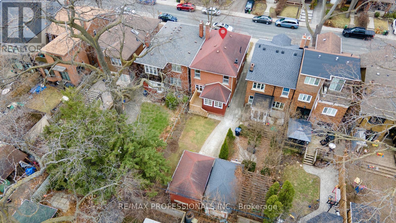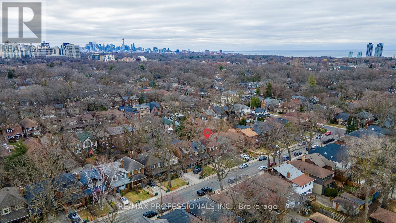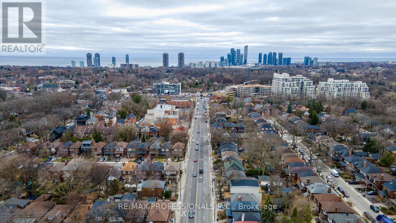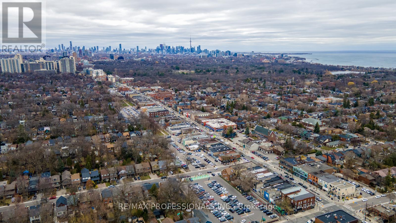5 Bedroom
2 Bathroom
1100 - 1500 sqft
Fireplace
Radiant Heat
$1,675,000
Welcome to 377 Armadale Avenue, a charming 4-bedroom, 2-bath detached home in Bloor West Village one of Toronto's most sought-after, family-friendly neighbourhoods. Nestled on a quiet, tree-lined street just steps from top-ranked schools, Jane subway station, and the vibrant shops, cafes, and restaurants along Bloor Street West, this lovingly maintained home blends timeless character with modern family potential. Inside, you'll find a classic two-storey layout with spacious, sun-filled principal rooms, original trim, and hardwood floors beneath the main floor carpeting, ready to be uncovered. Freshly painted and full of natural light, the home features four generous bedrooms upstairs, ideal for growing families, home offices, or multi-generational living. The semi-finished basement with a separate entrance offers flexible options think recreation room, guest suite, home gym, or future income potential. Enjoy outdoor living in the private backyard, perfect for summer barbecues or playtime, and take advantage of the detached garage and mutual drive for convenient parking. Whether you're looking for a family home in a walkable, community-focused neighbourhood, or seeking a solid investment with room to grow, 377 Armadale Avenue offers the perfect balance of location, lifestyle, and opportunity. (id:51530)
Property Details
|
MLS® Number
|
W12213281 |
|
Property Type
|
Single Family |
|
Community Name
|
Runnymede-Bloor West Village |
|
Amenities Near By
|
Hospital, Schools, Public Transit, Place Of Worship, Park |
|
Features
|
Conservation/green Belt |
|
Parking Space Total
|
1 |
Building
|
Bathroom Total
|
2 |
|
Bedrooms Above Ground
|
4 |
|
Bedrooms Below Ground
|
1 |
|
Bedrooms Total
|
5 |
|
Amenities
|
Fireplace(s) |
|
Appliances
|
All, Window Coverings |
|
Basement Development
|
Partially Finished |
|
Basement Type
|
N/a (partially Finished) |
|
Construction Style Attachment
|
Detached |
|
Exterior Finish
|
Brick |
|
Fireplace Present
|
Yes |
|
Fireplace Total
|
1 |
|
Flooring Type
|
Hardwood |
|
Foundation Type
|
Unknown |
|
Heating Fuel
|
Natural Gas |
|
Heating Type
|
Radiant Heat |
|
Stories Total
|
2 |
|
Size Interior
|
1100 - 1500 Sqft |
|
Type
|
House |
|
Utility Water
|
Municipal Water |
Parking
Land
|
Acreage
|
No |
|
Land Amenities
|
Hospital, Schools, Public Transit, Place Of Worship, Park |
|
Sewer
|
Sanitary Sewer |
|
Size Depth
|
109 Ft ,2 In |
|
Size Frontage
|
25 Ft |
|
Size Irregular
|
25 X 109.2 Ft |
|
Size Total Text
|
25 X 109.2 Ft |
Rooms
| Level |
Type |
Length |
Width |
Dimensions |
|
Second Level |
Bedroom 3 |
4.23 m |
2.82 m |
4.23 m x 2.82 m |
|
Second Level |
Bedroom 4 |
2.9 m |
2.99 m |
2.9 m x 2.99 m |
|
Second Level |
Bathroom |
1.85 m |
1.96 m |
1.85 m x 1.96 m |
|
Second Level |
Primary Bedroom |
4.73 m |
2.83 m |
4.73 m x 2.83 m |
|
Second Level |
Bedroom 2 |
4.33 m |
3.04 m |
4.33 m x 3.04 m |
|
Basement |
Bedroom |
4.63 m |
3.24 m |
4.63 m x 3.24 m |
|
Basement |
Laundry Room |
3.47 m |
2.4 m |
3.47 m x 2.4 m |
|
Basement |
Bathroom |
1.8 m |
1.63 m |
1.8 m x 1.63 m |
|
Basement |
Living Room |
5.03 m |
4.8 m |
5.03 m x 4.8 m |
|
Main Level |
Sunroom |
2.43 m |
3.51 m |
2.43 m x 3.51 m |
|
Main Level |
Dining Room |
4.83 m |
3.16 m |
4.83 m x 3.16 m |
|
Main Level |
Kitchen |
4.83 m |
2.66 m |
4.83 m x 2.66 m |
|
Main Level |
Living Room |
5.03 m |
3.38 m |
5.03 m x 3.38 m |
https://www.realtor.ca/real-estate/28452735/377-armadale-avenue-toronto-runnymede-bloor-west-village-runnymede-bloor-west-village

