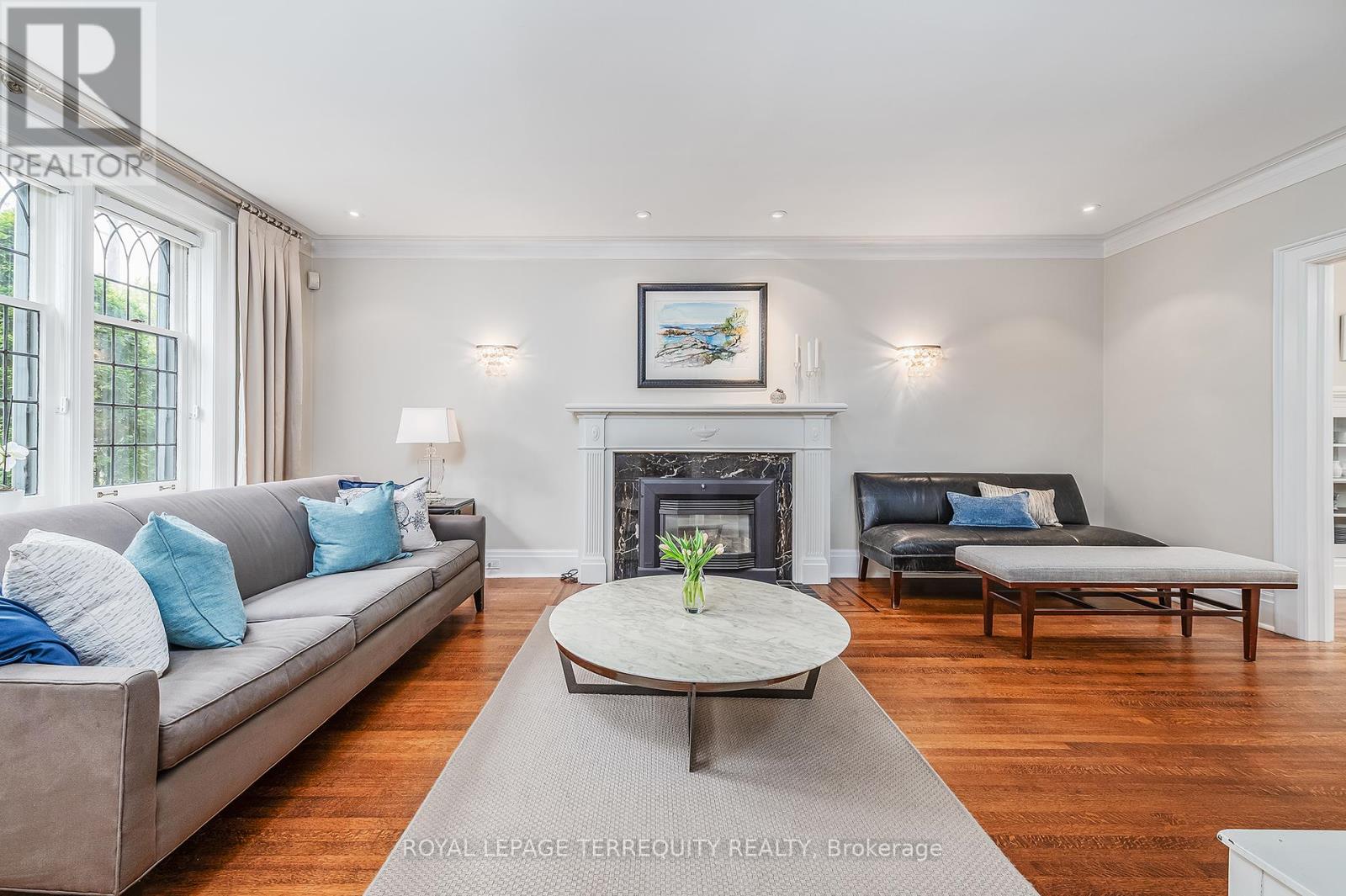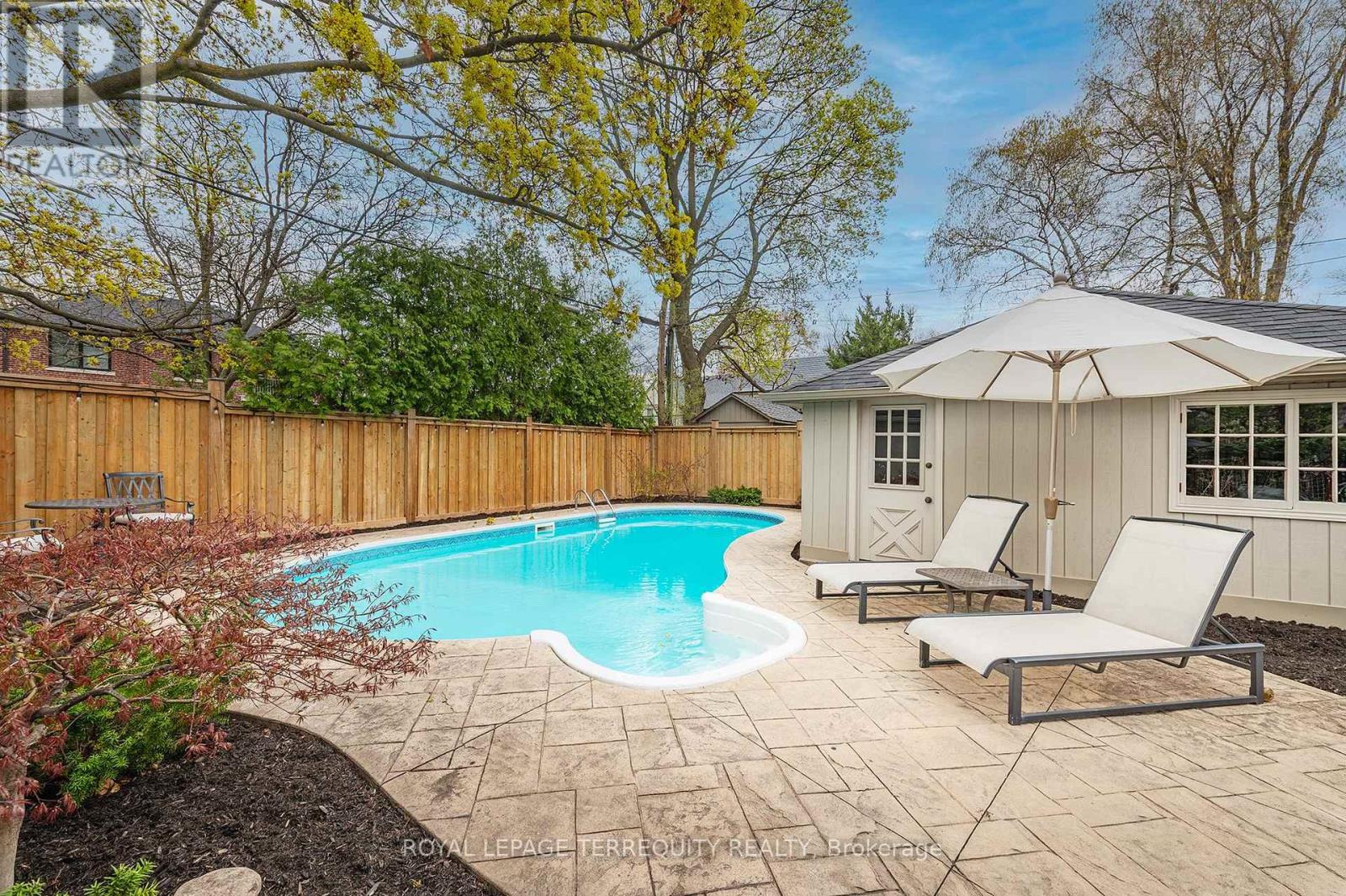4 Bedroom
3 Bathroom
2000 - 2500 sqft
Fireplace
Inground Pool
Wall Unit
Hot Water Radiator Heat
$2,399,000
Quintessential "The Kingsway" built by Home Smith. Fantastic, Bright and Sundrenched, Centre Hall Plan with formal principal rooms, an updated eat in Kitchen with sliding door to garden and bonus room a main floor Den/Office. Four spacious bedrooms, Primary with Ensuite. Lower Level features recreation room, laundry and multiple storage rooms. Incredible 41 X 140 foot property, hard landscaped with a detached double garage, focal mature Japanese red maple and a large inground saltwater heated pool. Two in one a home and a cottage. Have the friends of your children over and keep yours at home where you can watch them. Coveted West End Community with incredible schools; Lambton Kingsway Public, Our Lady of Sorrows, Etobicoke Collegiate and Bishop Allen. Move for the start of the year. Stroll within minutes to the Subway at Grenview, Restaurants, Shops, Services and Humber River Trails. Easy Highway Access to Pearson or the Financial District. Rarely is a home of this size, with modern charm and character, available at this entry level price point. A move you will not regret making in a neighbourhood for a lifetime (id:51530)
Property Details
|
MLS® Number
|
W12128649 |
|
Property Type
|
Single Family |
|
Community Name
|
Kingsway South |
|
Amenities Near By
|
Hospital, Public Transit, Schools |
|
Features
|
Flat Site |
|
Parking Space Total
|
5 |
|
Pool Type
|
Inground Pool |
Building
|
Bathroom Total
|
3 |
|
Bedrooms Above Ground
|
4 |
|
Bedrooms Total
|
4 |
|
Appliances
|
Oven - Built-in, Water Heater - Tankless, Water Heater, Cooktop, Dishwasher, Dryer, Microwave, Range, Stove, Washer, Window Coverings, Refrigerator |
|
Basement Development
|
Finished |
|
Basement Type
|
Full (finished) |
|
Construction Style Attachment
|
Detached |
|
Cooling Type
|
Wall Unit |
|
Exterior Finish
|
Brick, Stone |
|
Fireplace Present
|
Yes |
|
Fireplace Total
|
2 |
|
Flooring Type
|
Hardwood, Porcelain Tile, Concrete, Carpeted |
|
Foundation Type
|
Block |
|
Half Bath Total
|
1 |
|
Heating Fuel
|
Natural Gas |
|
Heating Type
|
Hot Water Radiator Heat |
|
Stories Total
|
2 |
|
Size Interior
|
2000 - 2500 Sqft |
|
Type
|
House |
|
Utility Water
|
Municipal Water |
Parking
Land
|
Acreage
|
No |
|
Fence Type
|
Fenced Yard |
|
Land Amenities
|
Hospital, Public Transit, Schools |
|
Sewer
|
Sanitary Sewer |
|
Size Depth
|
140 Ft |
|
Size Frontage
|
41 Ft |
|
Size Irregular
|
41 X 140 Ft |
|
Size Total Text
|
41 X 140 Ft |
|
Surface Water
|
River/stream |
Rooms
| Level |
Type |
Length |
Width |
Dimensions |
|
Second Level |
Primary Bedroom |
4.45 m |
3.81 m |
4.45 m x 3.81 m |
|
Second Level |
Bedroom |
4.01 m |
3.78 m |
4.01 m x 3.78 m |
|
Second Level |
Bedroom |
3.78 m |
3.73 m |
3.78 m x 3.73 m |
|
Second Level |
Bedroom |
3.05 m |
2.69 m |
3.05 m x 2.69 m |
|
Basement |
Laundry Room |
3.78 m |
2.69 m |
3.78 m x 2.69 m |
|
Basement |
Utility Room |
3.89 m |
3.78 m |
3.89 m x 3.78 m |
|
Basement |
Recreational, Games Room |
8.23 m |
3.35 m |
8.23 m x 3.35 m |
|
Ground Level |
Foyer |
4.19 m |
1.35 m |
4.19 m x 1.35 m |
|
Ground Level |
Living Room |
6.1 m |
3.76 m |
6.1 m x 3.76 m |
|
Ground Level |
Dining Room |
5.18 m |
3.76 m |
5.18 m x 3.76 m |
|
Ground Level |
Den |
3.78 m |
2.29 m |
3.78 m x 2.29 m |
|
Ground Level |
Kitchen |
5.33 m |
3.73 m |
5.33 m x 3.73 m |
https://www.realtor.ca/real-estate/28269673/369-prince-edward-drive-n-toronto-kingsway-south-kingsway-south










































