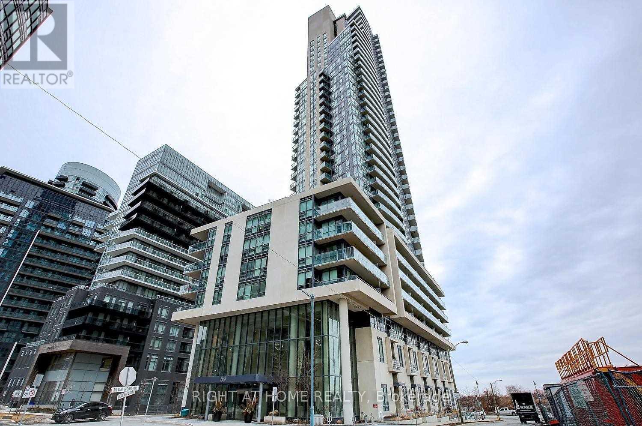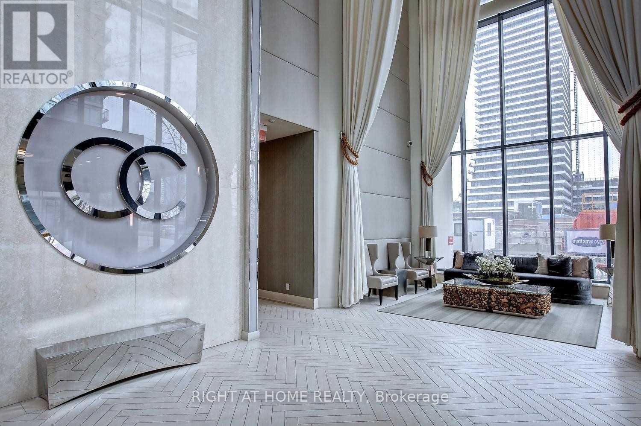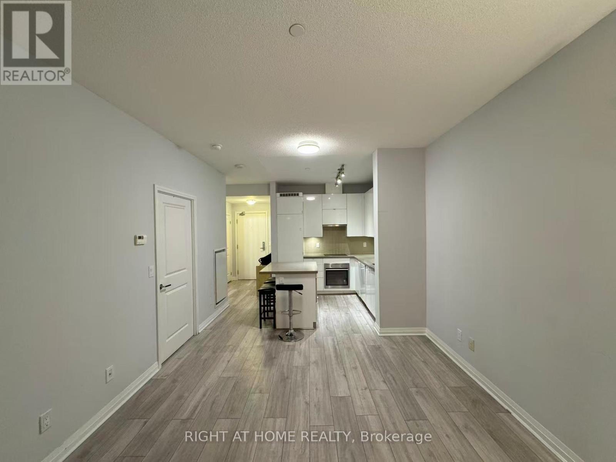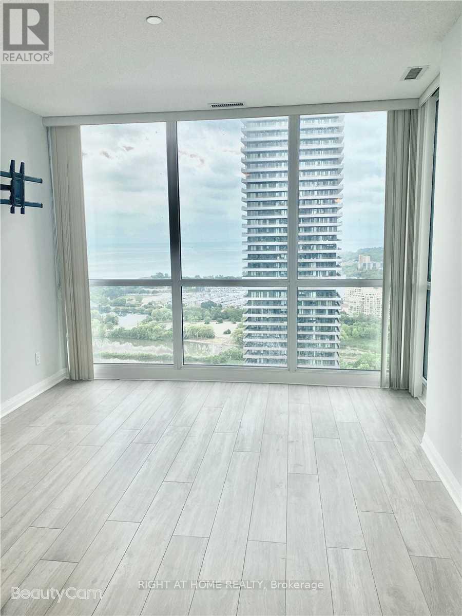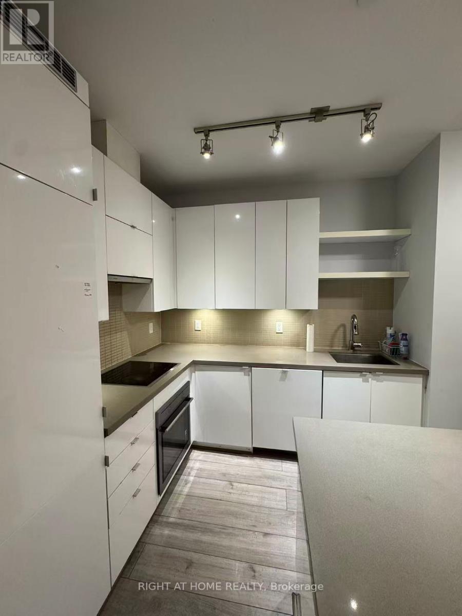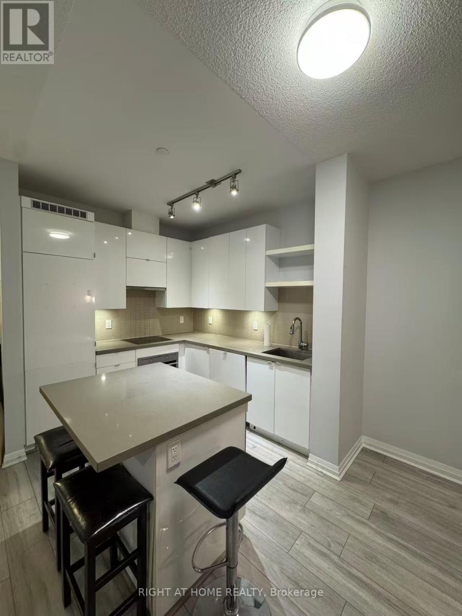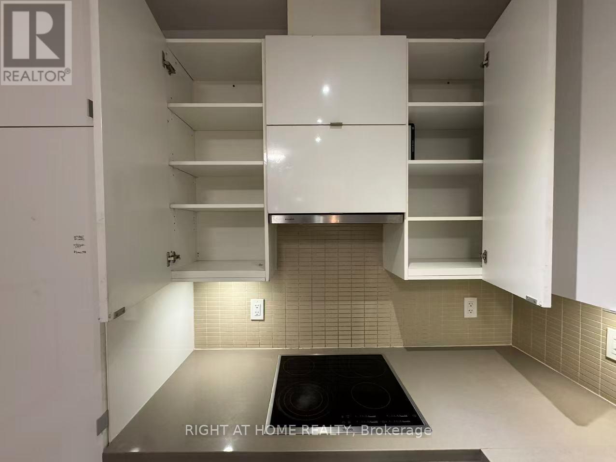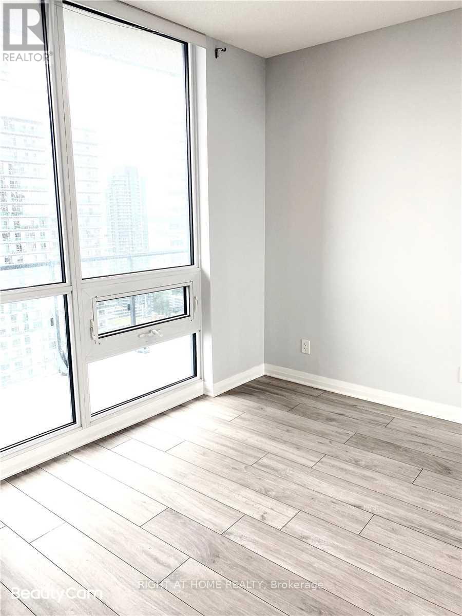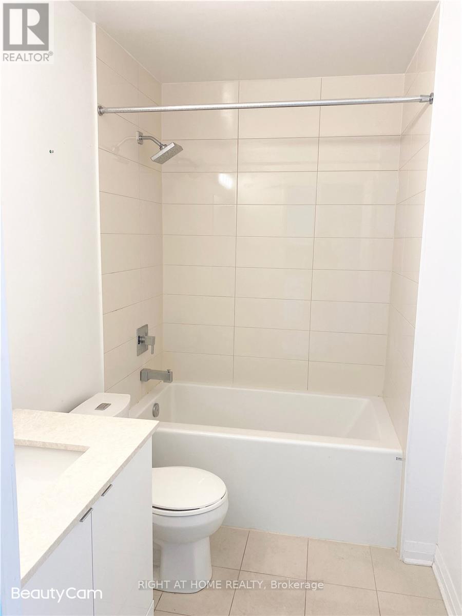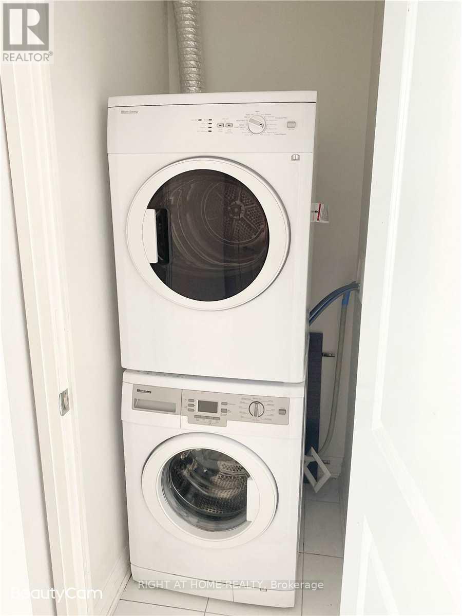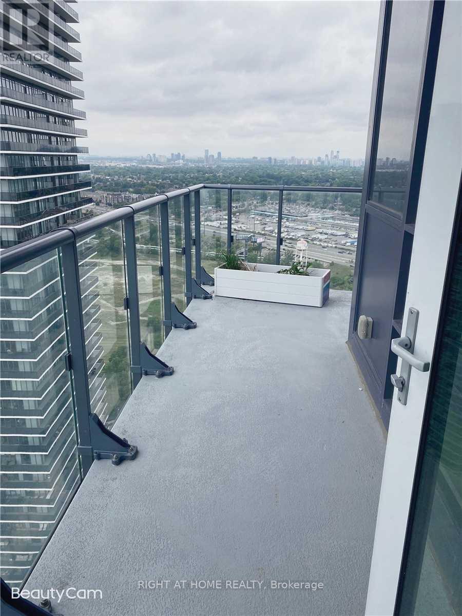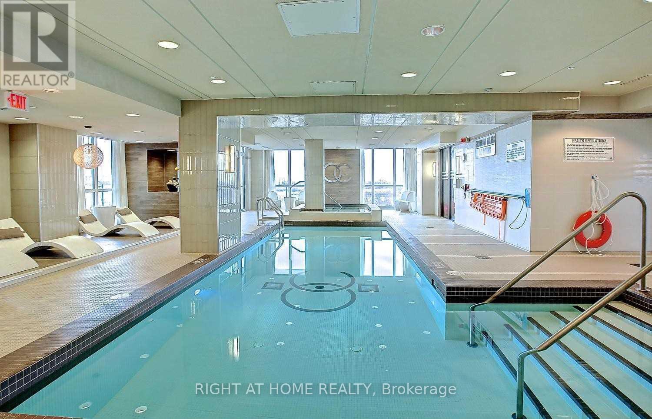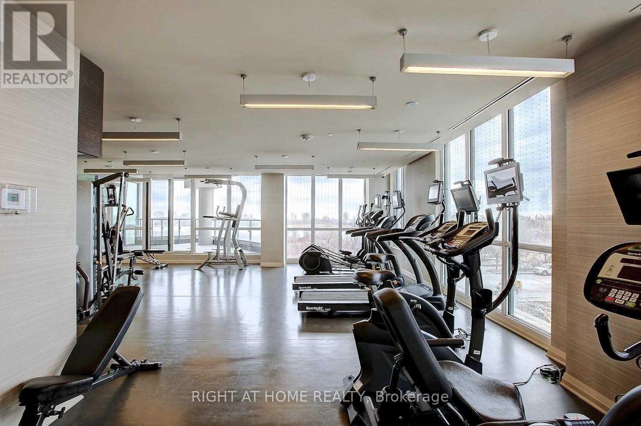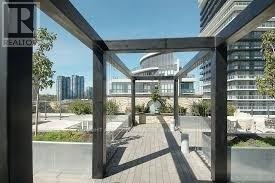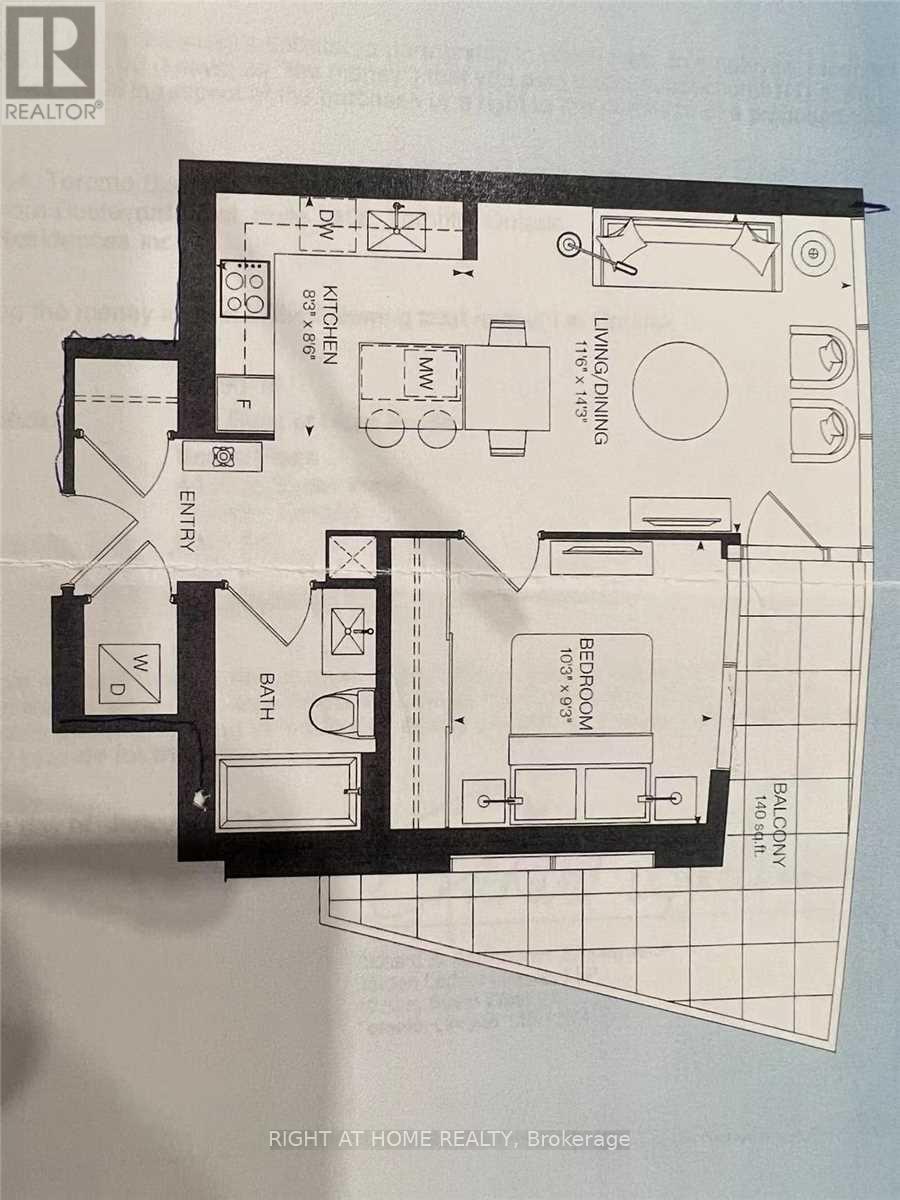Roxanne Swatogor, Sales Representative | roxanne@homeswithrox.com | 416.509.7499
3606 - 59 Annie Craig Drive Toronto (Mimico), Ontario M8V 0C5
1 Bedroom
1 Bathroom
500 - 599 sqft
Indoor Pool
Central Air Conditioning
Forced Air
Waterfront
$2,400 Monthly
Luxury Bright And Spacious One Bedroom Unit With Huge Wrap Around Terrace. Amazing Lake View, 9 Ft Ceiling,Unit Features Spacious Living/Dining Walkout To Balcony,Center Island. Floor To Ceiling Windows With Gorgeous Lake View. New Laminate Floor. 8th Flr Outdoor Terrace Boasting Bbq, Wooden Deck, Steam Room, Salt Water Pool, Party Room, Billards Table. Tv Lounge And Guest Suites, 24 Hr Conc., Walk To Waterfront Pathways, Easy To Hwys 427 And Gardiner. (id:51530)
Property Details
| MLS® Number | W12483674 |
| Property Type | Single Family |
| Community Name | Mimico |
| Amenities Near By | Park, Public Transit |
| Community Features | Pets Allowed With Restrictions |
| Features | Balcony, Carpet Free |
| Parking Space Total | 1 |
| Pool Type | Indoor Pool |
| View Type | View |
| Water Front Type | Waterfront |
Building
| Bathroom Total | 1 |
| Bedrooms Above Ground | 1 |
| Bedrooms Total | 1 |
| Amenities | Security/concierge, Exercise Centre, Party Room, Visitor Parking, Storage - Locker |
| Appliances | Dishwasher, Dryer, Microwave, Stove, Washer, Refrigerator |
| Basement Type | None |
| Cooling Type | Central Air Conditioning |
| Exterior Finish | Concrete |
| Flooring Type | Laminate |
| Heating Fuel | Natural Gas |
| Heating Type | Forced Air |
| Size Interior | 500 - 599 Sqft |
| Type | Apartment |
Parking
| Underground | |
| Garage |
Land
| Acreage | No |
| Land Amenities | Park, Public Transit |
Rooms
| Level | Type | Length | Width | Dimensions |
|---|---|---|---|---|
| Ground Level | Living Room | 4.43 m | 3.4 m | 4.43 m x 3.4 m |
| Ground Level | Dining Room | 4.43 m | 3.4 m | 4.43 m x 3.4 m |
| Ground Level | Kitchen | 3.3 m | 3.09 m | 3.3 m x 3.09 m |
| Ground Level | Primary Bedroom | 3.2 m | 2.66 m | 3.2 m x 2.66 m |
https://www.realtor.ca/real-estate/29035527/3606-59-annie-craig-drive-toronto-mimico-mimico
Interested?
Contact us for more information

