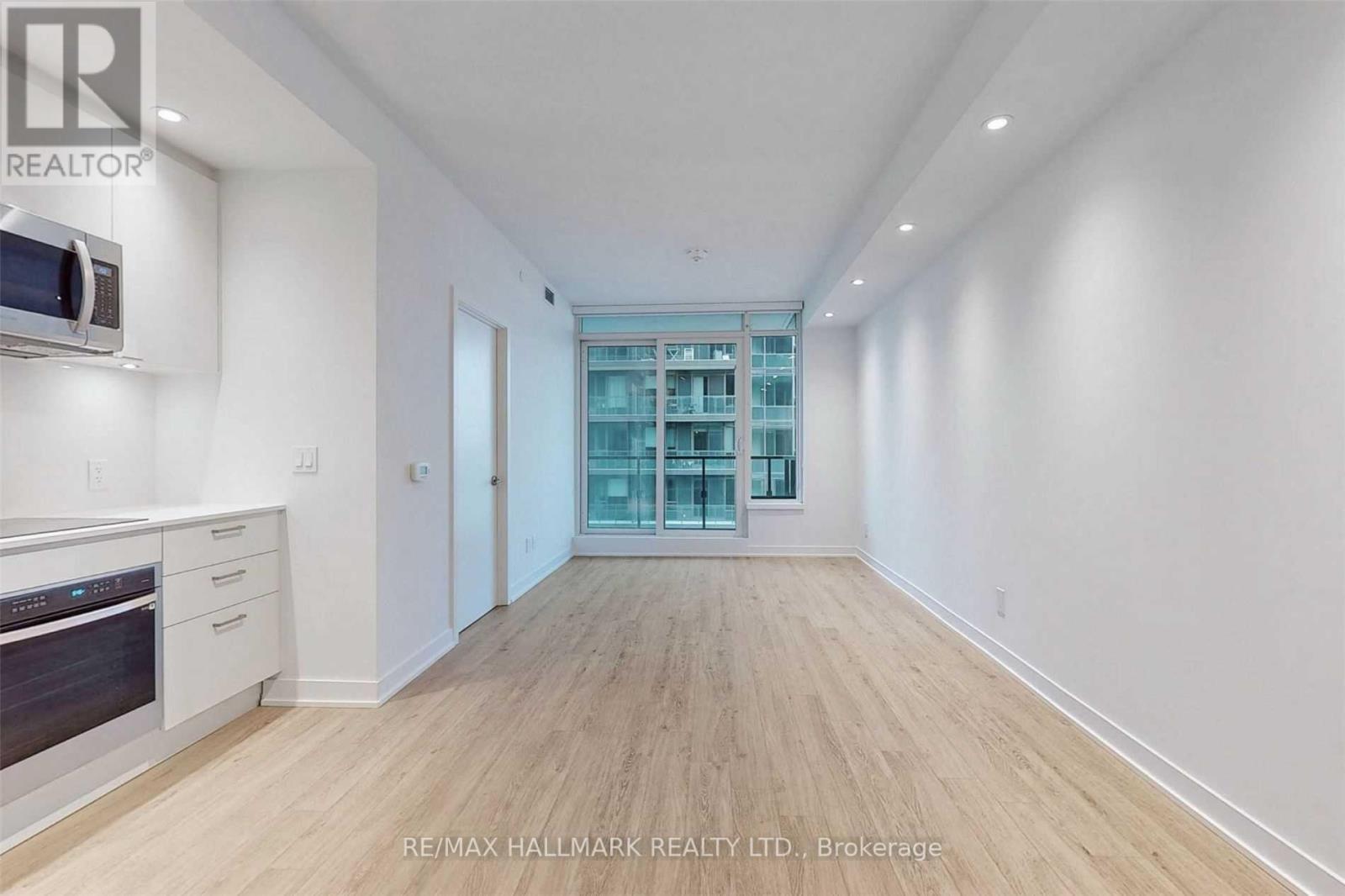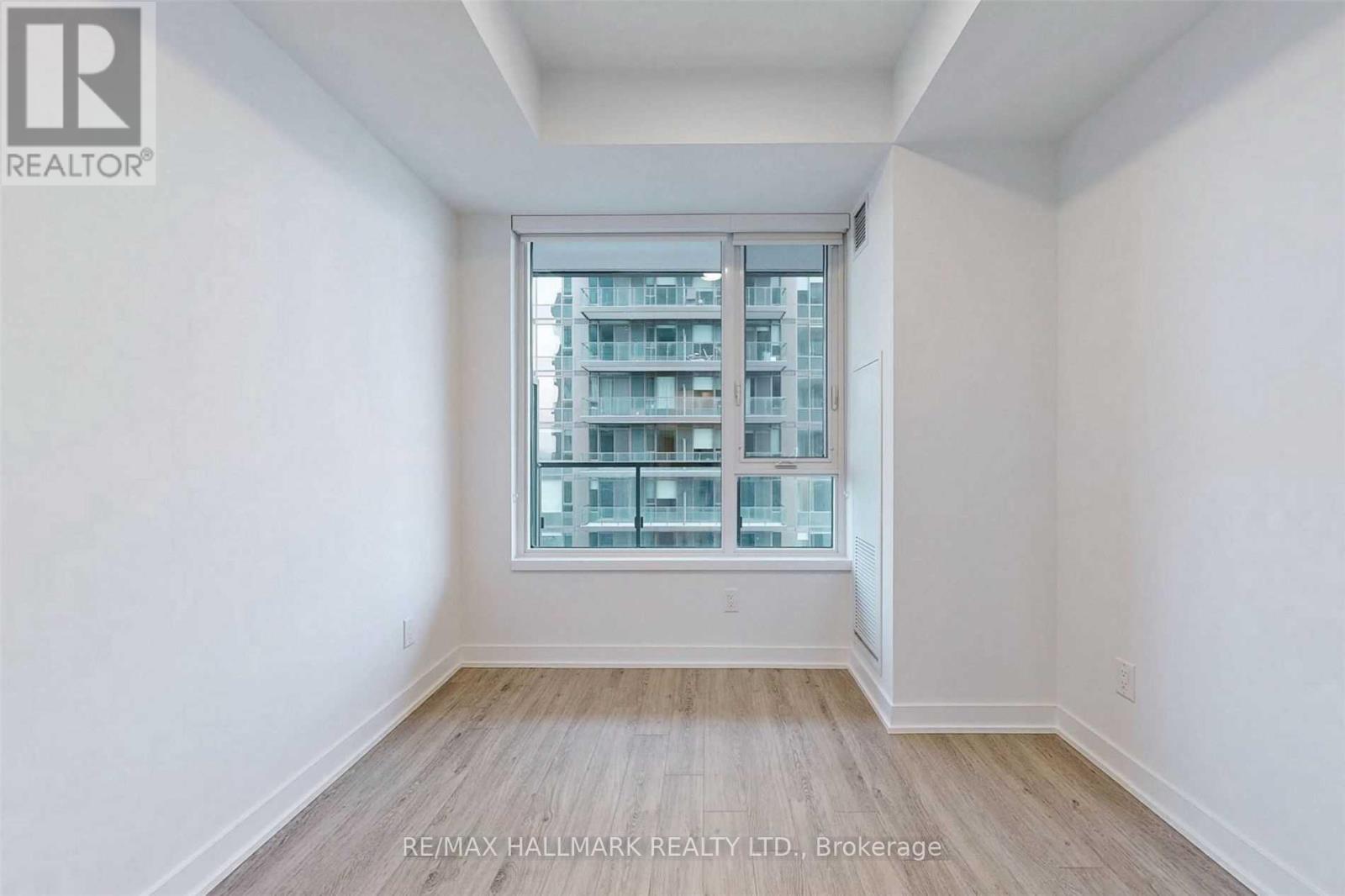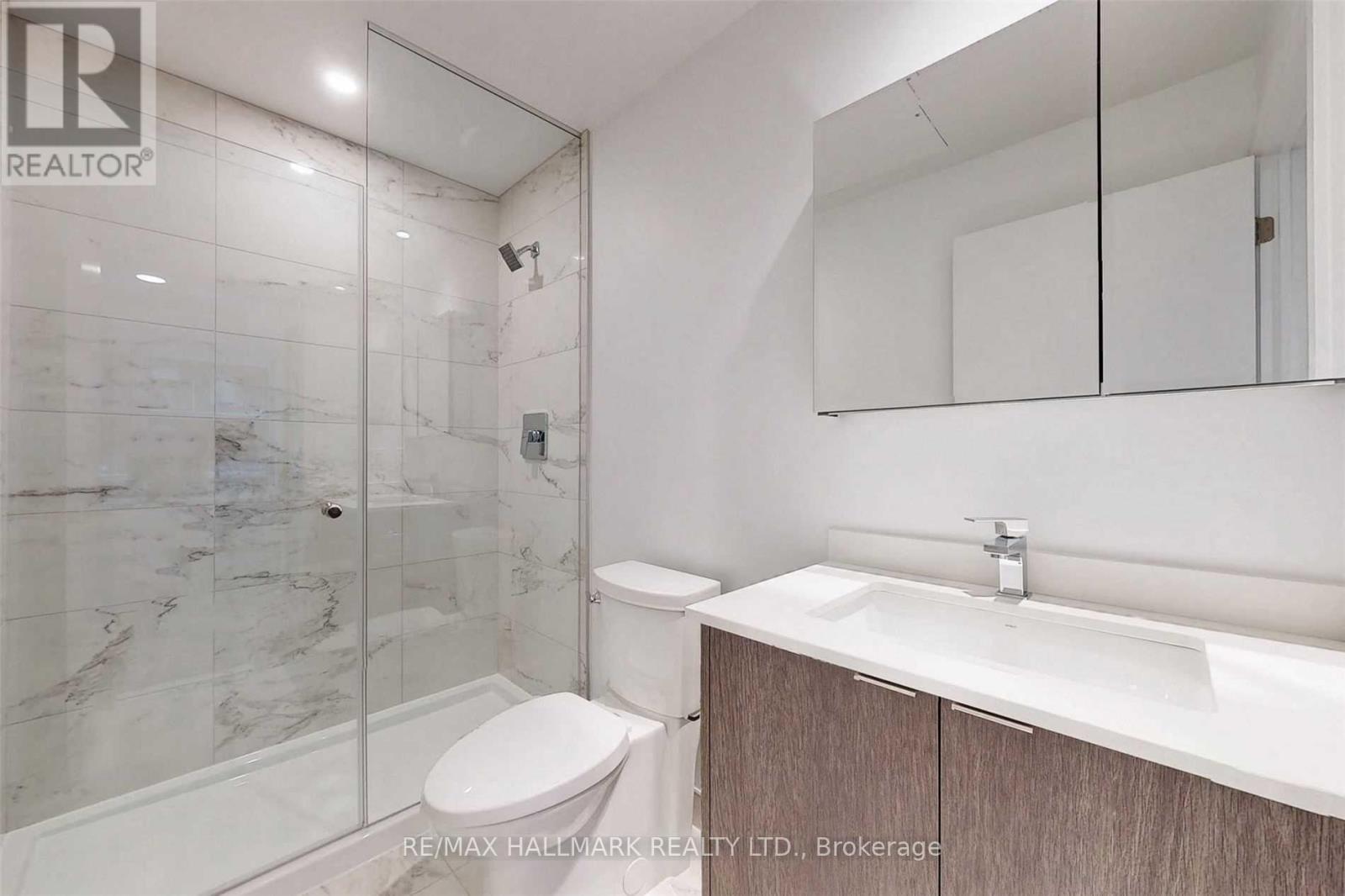3 Bedroom
2 Bathroom
700 - 799 sqft
Central Air Conditioning
Forced Air
Waterfront
$3,350 Monthly
Mesmerize Your Senses In Twinkling Of Eyes As You Watch The Toronto Skyline On The East And The Sparking Ever Changing View Of Lake Ontario Right From Your Unit, This Is An Absolute Home For Someone Who Wants To See Nature And Indulge In The Scenic Yet Sophisticated High Park For All Your Cherry Blossoms & Ever Changing Landscape. This Is The Ultimate View To Be Had - Featuring A Bright & Spacious 2 Bedroom Plus Home Office/Den W/ 2 Full Washrooms In The Most Sought After Building In The West End Toronto, This Home Is Perfect Floor Plan For Entertaining Guests, With Floor To Ceiling Windows, 9Ft High Smooth Ceilings, Designer Appointed Cabinetry, Built In S/S Appliances, Gorgeous Southeast Facing Unit, Outdoor Amenity Decks Has An Ultra Clear Views Of Downtown Toronto, Breathtaking Clear Views Of Lake Ontario & High Park Grenadier Pond! Steps To Waterfront, Sunnyside Beach, Dozens Of Restaurants, Shops, Groceries & More! Public Transport At Door Step! This Is A Must Find!!! (id:51530)
Property Details
|
MLS® Number
|
W12029176 |
|
Property Type
|
Single Family |
|
Community Name
|
High Park-Swansea |
|
Amenities Near By
|
Beach, Park, Public Transit |
|
Communication Type
|
High Speed Internet |
|
Community Features
|
Pet Restrictions |
|
Easement
|
Unknown, None |
|
Features
|
Wooded Area, Balcony |
|
Parking Space Total
|
1 |
|
Water Front Type
|
Waterfront |
Building
|
Bathroom Total
|
2 |
|
Bedrooms Above Ground
|
2 |
|
Bedrooms Below Ground
|
1 |
|
Bedrooms Total
|
3 |
|
Age
|
0 To 5 Years |
|
Amenities
|
Security/concierge, Exercise Centre, Visitor Parking |
|
Cooling Type
|
Central Air Conditioning |
|
Exterior Finish
|
Concrete |
|
Flooring Type
|
Laminate |
|
Heating Fuel
|
Natural Gas |
|
Heating Type
|
Forced Air |
|
Size Interior
|
700 - 799 Sqft |
|
Type
|
Apartment |
Parking
Land
|
Access Type
|
Water Access |
|
Acreage
|
No |
|
Land Amenities
|
Beach, Park, Public Transit |
Rooms
| Level |
Type |
Length |
Width |
Dimensions |
|
Main Level |
Dining Room |
3 m |
4 m |
3 m x 4 m |
|
Main Level |
Kitchen |
3 m |
7 m |
3 m x 7 m |
|
Main Level |
Primary Bedroom |
3 m |
3 m |
3 m x 3 m |
|
Main Level |
Bedroom 2 |
3 m |
5 m |
3 m x 5 m |
|
Main Level |
Den |
2 m |
1 m |
2 m x 1 m |
https://www.realtor.ca/real-estate/28046356/3605-1928-lake-shore-boulevard-w-toronto-high-park-swansea-high-park-swansea






































