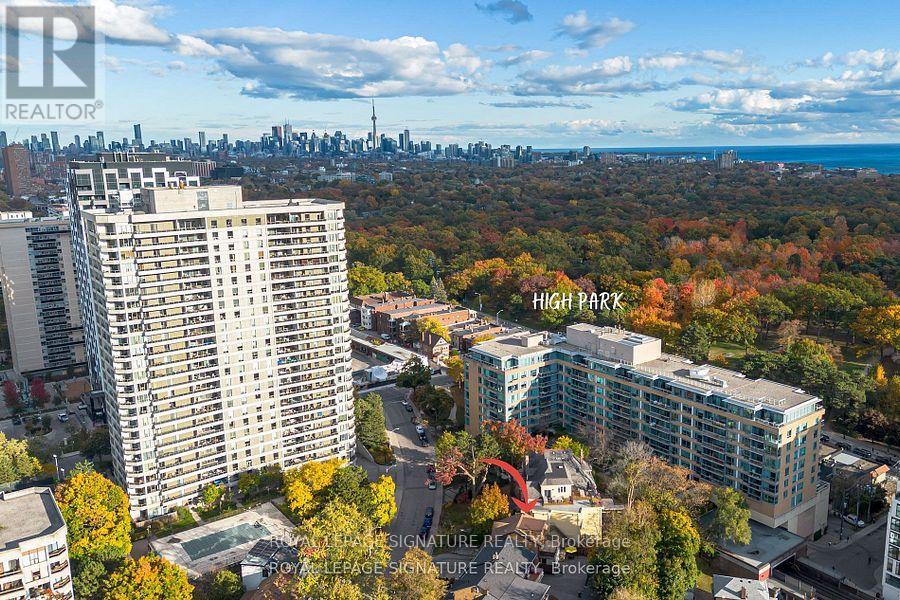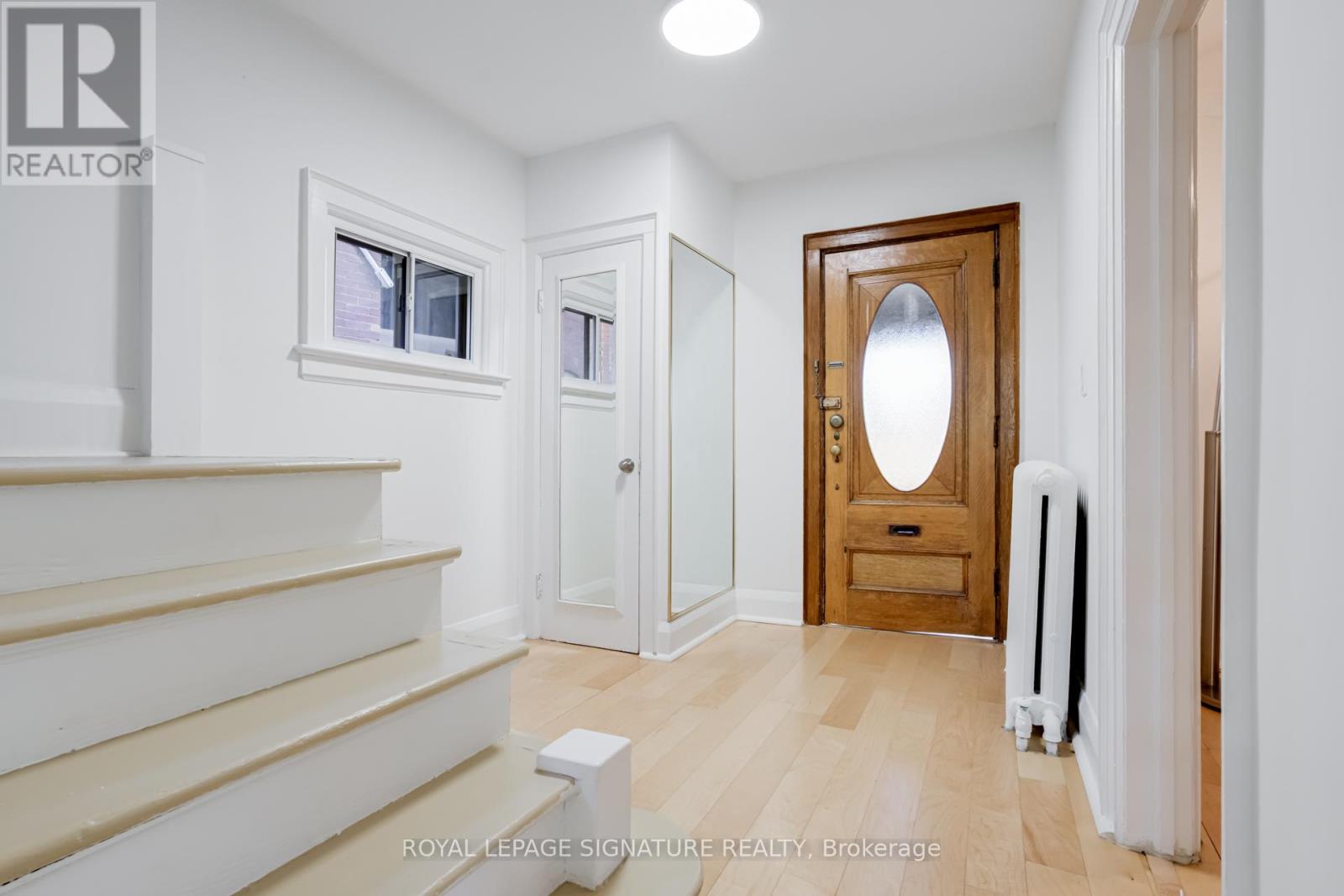5 Bedroom
3 Bathroom
1500 - 2000 sqft
Fireplace
Hot Water Radiator Heat
$1,849,000
Across from beloved High Park! Owned by the same family for 50 years, this gold brick home is ready for its next chapter. With just a few adjustments, like removing the upper kitchen and reinstating the staircase, this triplex can quickly be transformed into a 4-bedroom single-family home. OR generate income from 3 units, each with a private entrance and parking. A deeper lot than most in the area means more breathing room and privacy, unlike other houses tightly packed together. This property qualifies for a garden suite. Detached garage, a double carport (2023), and large sun-soaked rear deck. Low-maintenance exterior with $80K spent on interlock, 1000 sq ft rear patio and a cherry blossom tree that promises a stunning display soon. Floor plans at end of pics. (id:51530)
Property Details
|
MLS® Number
|
W12055640 |
|
Property Type
|
Single Family |
|
Community Name
|
High Park North |
|
Amenities Near By
|
Public Transit, Park, Schools |
|
Features
|
Paved Yard |
|
Parking Space Total
|
4 |
|
Structure
|
Deck, Porch |
|
View Type
|
View |
Building
|
Bathroom Total
|
3 |
|
Bedrooms Above Ground
|
4 |
|
Bedrooms Below Ground
|
1 |
|
Bedrooms Total
|
5 |
|
Age
|
100+ Years |
|
Appliances
|
Water Heater |
|
Basement Development
|
Finished |
|
Basement Features
|
Separate Entrance |
|
Basement Type
|
N/a (finished) |
|
Construction Style Attachment
|
Detached |
|
Exterior Finish
|
Brick |
|
Fireplace Present
|
Yes |
|
Fireplace Total
|
3 |
|
Flooring Type
|
Laminate, Tile |
|
Heating Type
|
Hot Water Radiator Heat |
|
Stories Total
|
3 |
|
Size Interior
|
1500 - 2000 Sqft |
|
Type
|
House |
|
Utility Water
|
Municipal Water |
Parking
|
Detached Garage
|
|
|
Garage
|
|
|
Covered
|
|
Land
|
Acreage
|
No |
|
Land Amenities
|
Public Transit, Park, Schools |
|
Sewer
|
Sanitary Sewer |
|
Size Depth
|
120 Ft ,10 In |
|
Size Frontage
|
29 Ft ,7 In |
|
Size Irregular
|
29.6 X 120.9 Ft ; Irregular |
|
Size Total Text
|
29.6 X 120.9 Ft ; Irregular |
Rooms
| Level |
Type |
Length |
Width |
Dimensions |
|
Second Level |
Living Room |
3.85 m |
3.19 m |
3.85 m x 3.19 m |
|
Second Level |
Kitchen |
3.34 m |
3.18 m |
3.34 m x 3.18 m |
|
Second Level |
Primary Bedroom |
3.47 m |
3.34 m |
3.47 m x 3.34 m |
|
Second Level |
Bedroom 2 |
4.39 m |
3.13 m |
4.39 m x 3.13 m |
|
Third Level |
Loft |
5.98 m |
5.37 m |
5.98 m x 5.37 m |
|
Main Level |
Living Room |
4.91 m |
3.96 m |
4.91 m x 3.96 m |
|
Main Level |
Dining Room |
3.96 m |
3.59 m |
3.96 m x 3.59 m |
|
Main Level |
Kitchen |
5.09 m |
2.94 m |
5.09 m x 2.94 m |
https://www.realtor.ca/real-estate/28106112/36-gothic-avenue-toronto-high-park-north-high-park-north




































