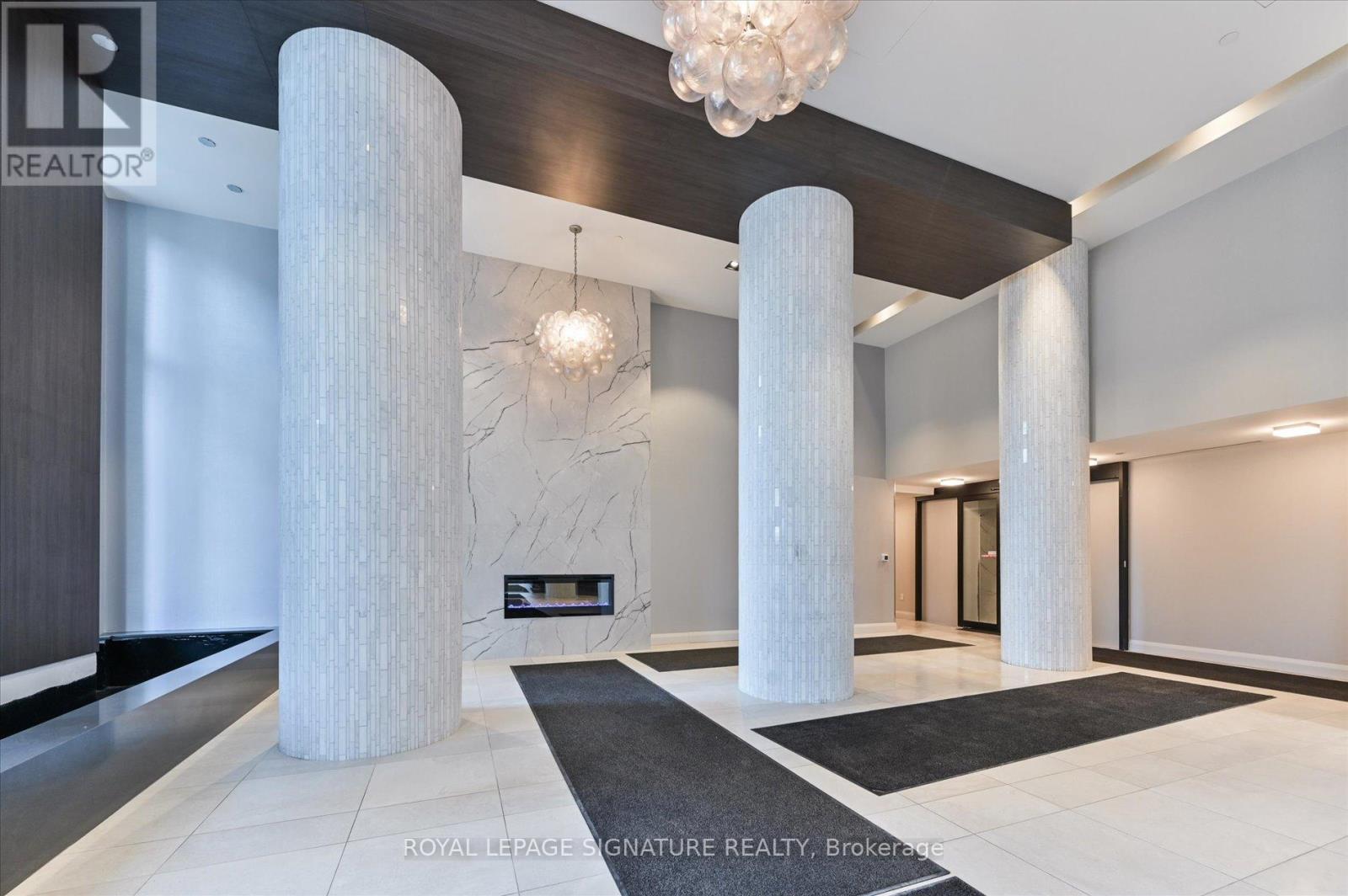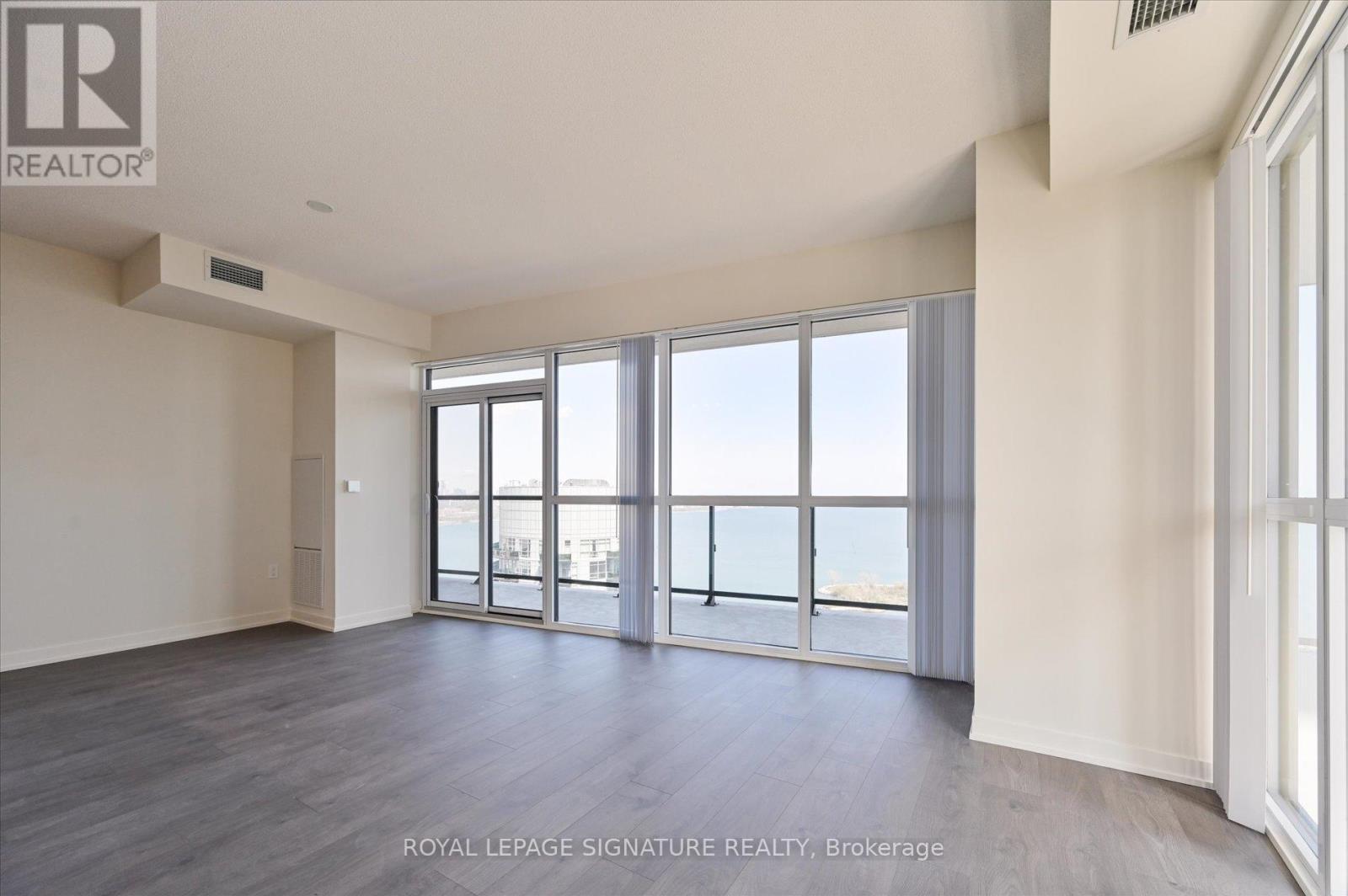3 Bedroom
2 Bathroom
800 - 899 sqft
Indoor Pool
Central Air Conditioning
Forced Air
$3,450 Monthly
Be the first to live in this bright and beautiful, never-lived-in 2+1 bedroom corner suite on a high floor, offering floor-to-ceiling wraparound windows that showcase spectacular unobstructed views of Lake Ontario and the Toronto skyline. The suite features 9-foot ceilings and modern laminate flooring throughout, creating a clean and contemporary feel. The open-concept layout is thoughtfully designed, with a versatile den thats perfect for a home office or guest space. Enjoy the outdoors from your expansive wraparound balcony, ideal for morning coffee, evening relaxation, or entertaining with a view. From sunrise to sunset, natural light floods every room, enhancing the bright and airy ambiance. Located just steps from the waterfront, and minutes from the Gardiner Expressway, shopping, restaurants, parks, and walking trails, this suite combines the best of living with unbeatable convenience in one of the city's most desirable communities. (id:51530)
Property Details
|
MLS® Number
|
W12152746 |
|
Property Type
|
Single Family |
|
Community Name
|
Mimico |
|
Community Features
|
Pet Restrictions |
|
Features
|
Balcony, Carpet Free, In Suite Laundry |
|
Parking Space Total
|
1 |
|
Pool Type
|
Indoor Pool |
Building
|
Bathroom Total
|
2 |
|
Bedrooms Above Ground
|
2 |
|
Bedrooms Below Ground
|
1 |
|
Bedrooms Total
|
3 |
|
Age
|
New Building |
|
Amenities
|
Security/concierge, Exercise Centre, Party Room, Storage - Locker |
|
Appliances
|
Dishwasher, Dryer, Microwave, Stove, Washer, Refrigerator |
|
Cooling Type
|
Central Air Conditioning |
|
Exterior Finish
|
Concrete |
|
Flooring Type
|
Hardwood |
|
Half Bath Total
|
1 |
|
Heating Fuel
|
Natural Gas |
|
Heating Type
|
Forced Air |
|
Size Interior
|
800 - 899 Sqft |
|
Type
|
Apartment |
Parking
Land
Rooms
| Level |
Type |
Length |
Width |
Dimensions |
|
Flat |
Living Room |
5.82 m |
3.35 m |
5.82 m x 3.35 m |
|
Flat |
Dining Room |
5.82 m |
3.35 m |
5.82 m x 3.35 m |
|
Flat |
Kitchen |
2.43 m |
2.43 m |
2.43 m x 2.43 m |
|
Flat |
Primary Bedroom |
3.4 m |
3.38 m |
3.4 m x 3.38 m |
|
Flat |
Bedroom 2 |
3.32 m |
2.92 m |
3.32 m x 2.92 m |
|
Flat |
Den |
2.31 m |
2.4 m |
2.31 m x 2.4 m |
https://www.realtor.ca/real-estate/28322245/3505-38-annie-craig-drive-toronto-mimico-mimico




























