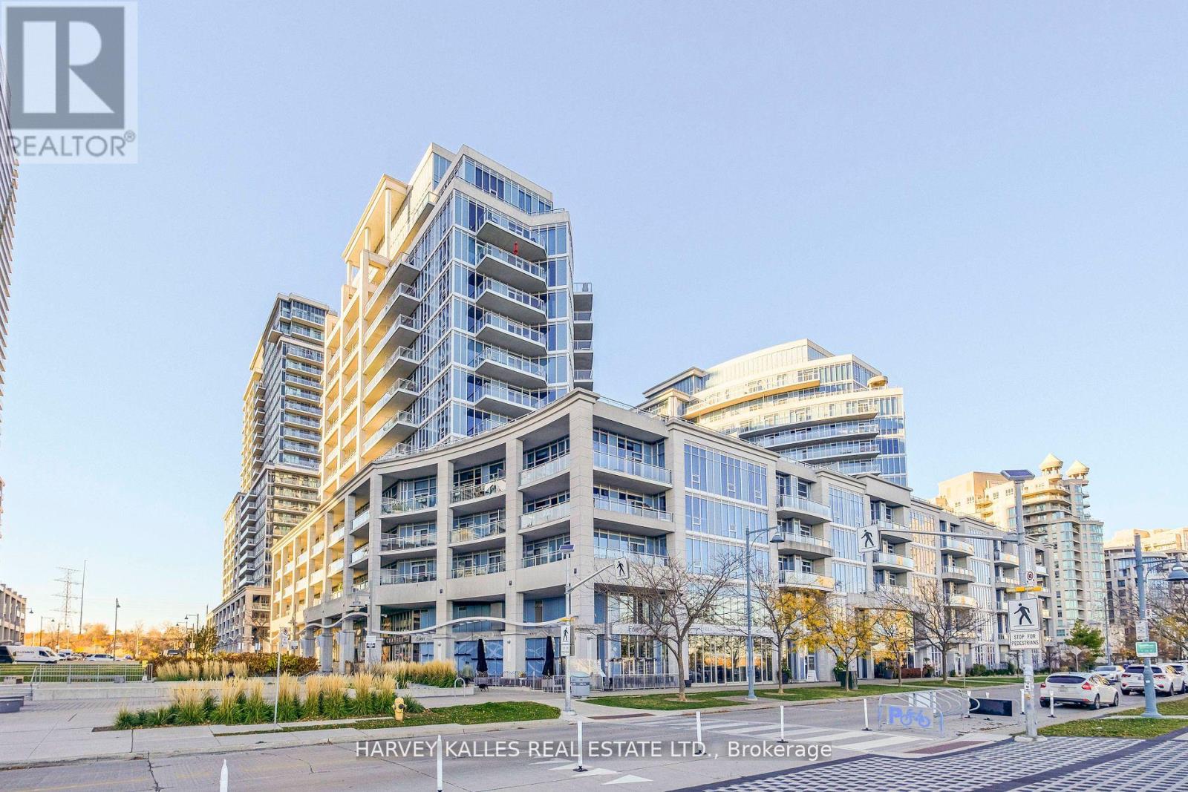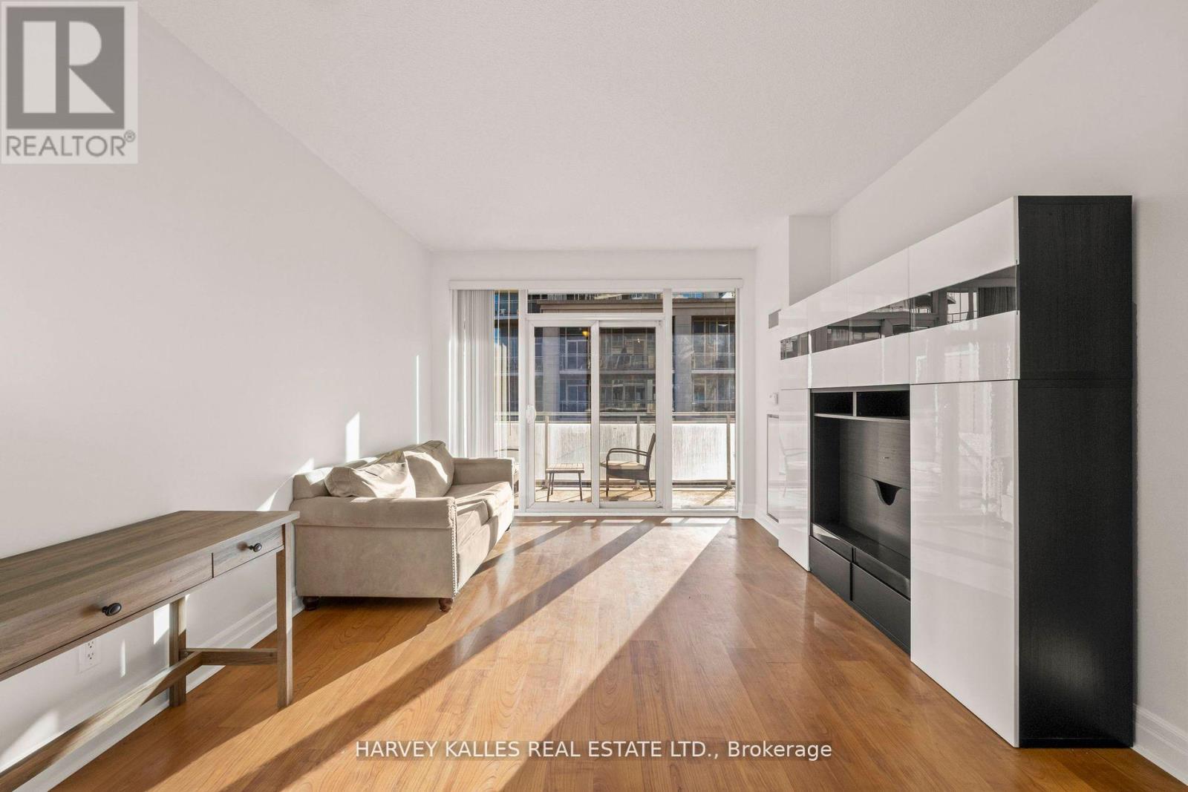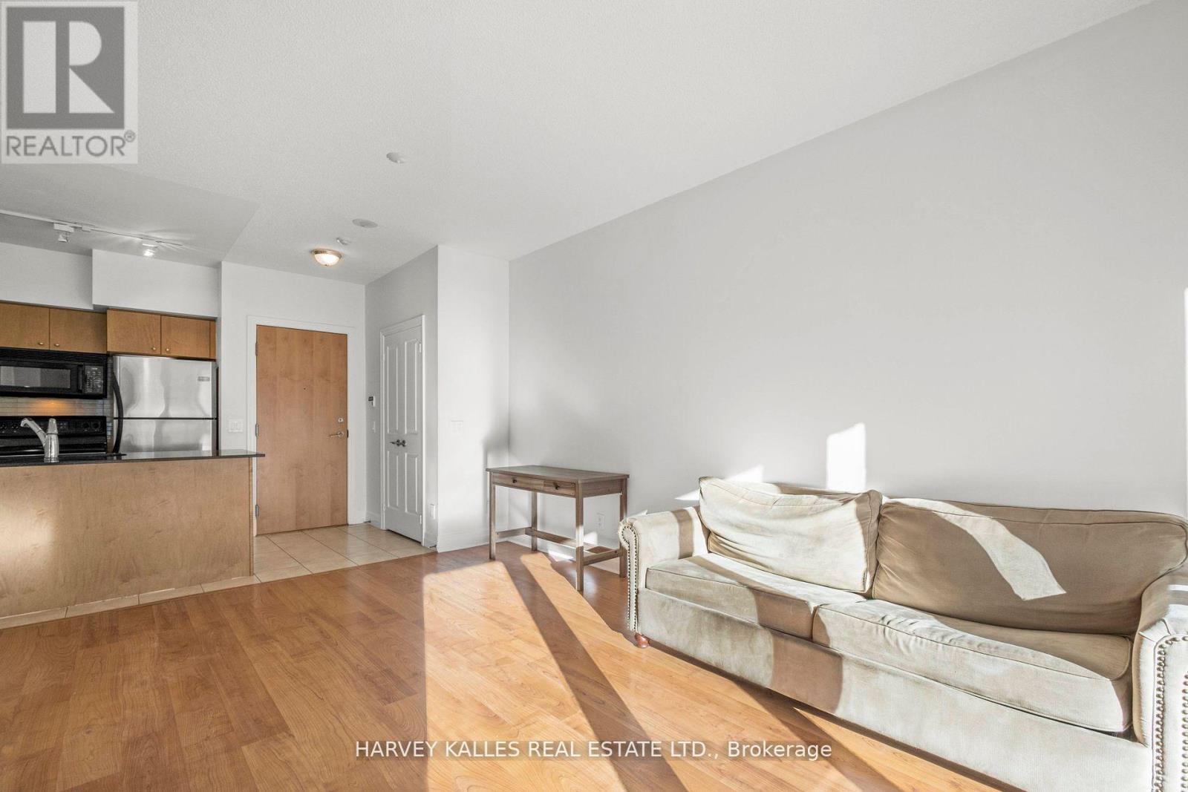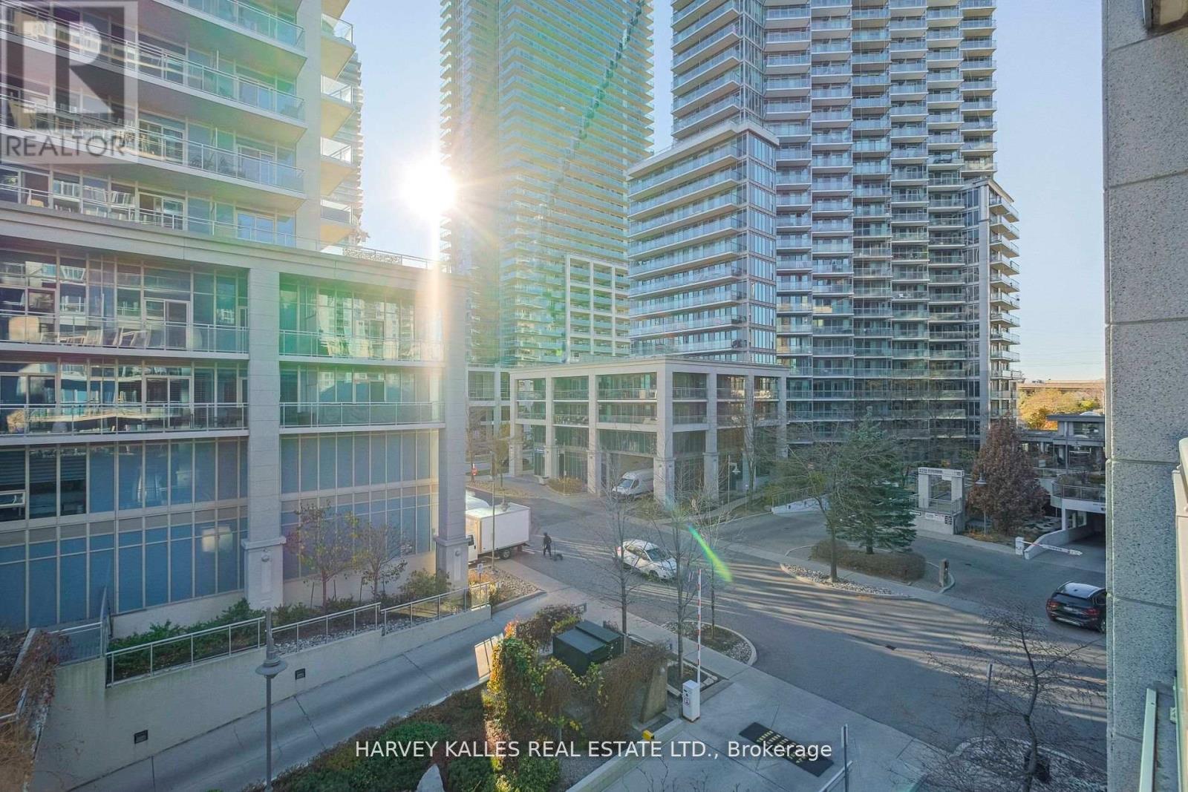1 Bedroom
1 Bathroom
500 - 599 sqft
Central Air Conditioning
Forced Air
Waterfront
$2,400 Monthly
Outstanding Opportunity To Live Just Steps To Lake Ontario! Welcome To Your Sun-Filled And Spacious Suite With East View From Large Private Balcony! Open-Concept Living With High Ceilings Featuring Spectacular Kitchen With Breakfast Bar, Granite Counters, And Stainless Steel Appliances! Open To Airy Living/Dining Area With Walk-Out To Balcony! Primary Offers Walk-In Closet And Second Access To Balcony! Enjoy 5 Star Building Amenities Including Gym, Indoor Pool, Party Room, Lovely Courtyard, And More! Just Minutes To Downtown, Entertainment, Waterfront, Trails, Restaurants - An Absolute Must See!! (id:51530)
Property Details
|
MLS® Number
|
W11996457 |
|
Property Type
|
Single Family |
|
Community Name
|
Mimico |
|
Amenities Near By
|
Park, Place Of Worship, Public Transit, Schools |
|
Community Features
|
Pet Restrictions |
|
Features
|
Balcony |
|
Parking Space Total
|
1 |
|
Water Front Type
|
Waterfront |
Building
|
Bathroom Total
|
1 |
|
Bedrooms Above Ground
|
1 |
|
Bedrooms Total
|
1 |
|
Amenities
|
Security/concierge, Exercise Centre, Party Room, Visitor Parking |
|
Appliances
|
Dishwasher, Dryer, Freezer, Stove, Washer, Window Coverings, Refrigerator |
|
Cooling Type
|
Central Air Conditioning |
|
Exterior Finish
|
Concrete |
|
Flooring Type
|
Laminate, Carpeted, Tile |
|
Heating Fuel
|
Natural Gas |
|
Heating Type
|
Forced Air |
|
Size Interior
|
500 - 599 Sqft |
|
Type
|
Apartment |
Parking
Land
|
Acreage
|
No |
|
Land Amenities
|
Park, Place Of Worship, Public Transit, Schools |
Rooms
| Level |
Type |
Length |
Width |
Dimensions |
|
Main Level |
Living Room |
5.02 m |
3.64 m |
5.02 m x 3.64 m |
|
Main Level |
Dining Room |
5.02 m |
3.64 m |
5.02 m x 3.64 m |
|
Main Level |
Kitchen |
2.85 m |
2.3 m |
2.85 m x 2.3 m |
|
Main Level |
Primary Bedroom |
3.63 m |
2.77 m |
3.63 m x 2.77 m |
|
Main Level |
Foyer |
1.81 m |
1.36 m |
1.81 m x 1.36 m |
https://www.realtor.ca/real-estate/27971240/340-58-marine-parade-drive-toronto-mimico-mimico































