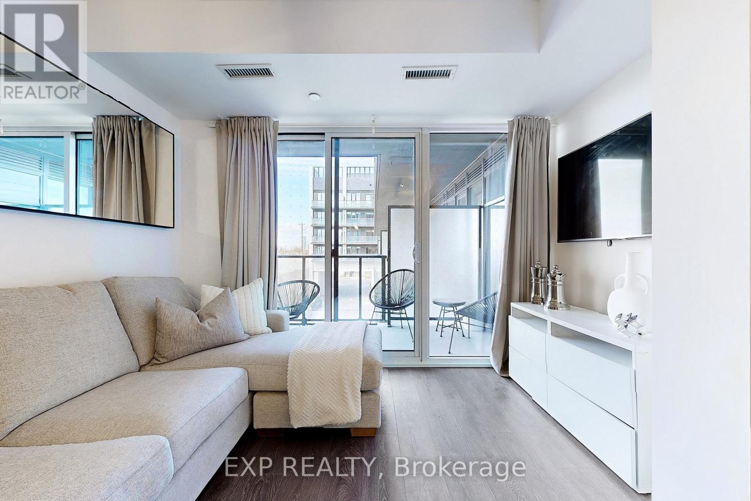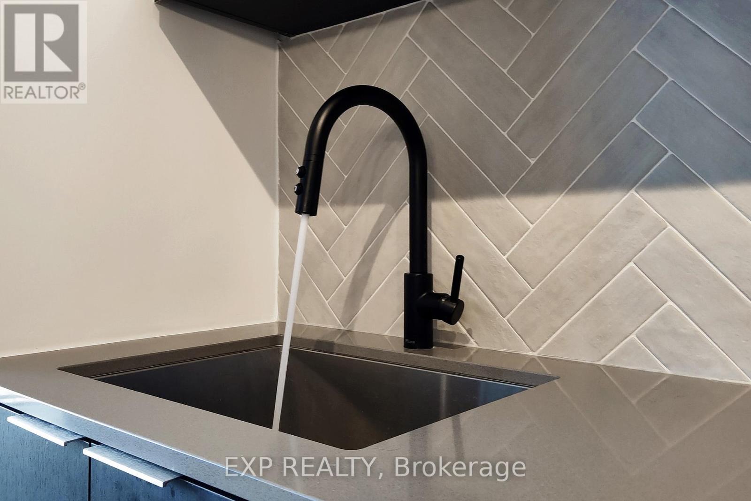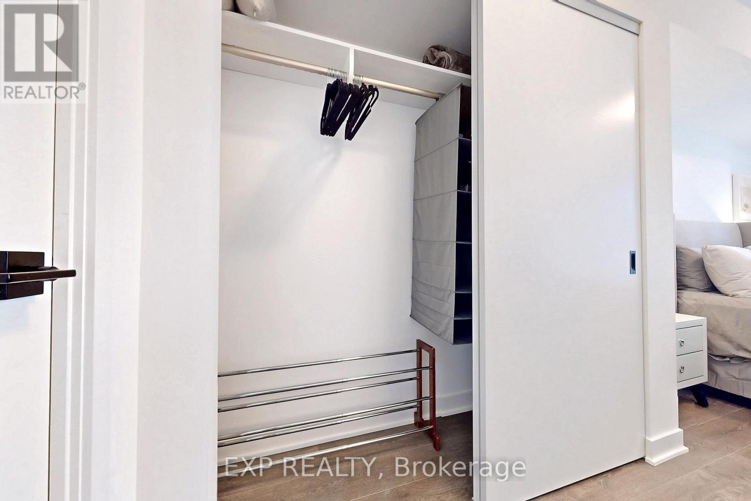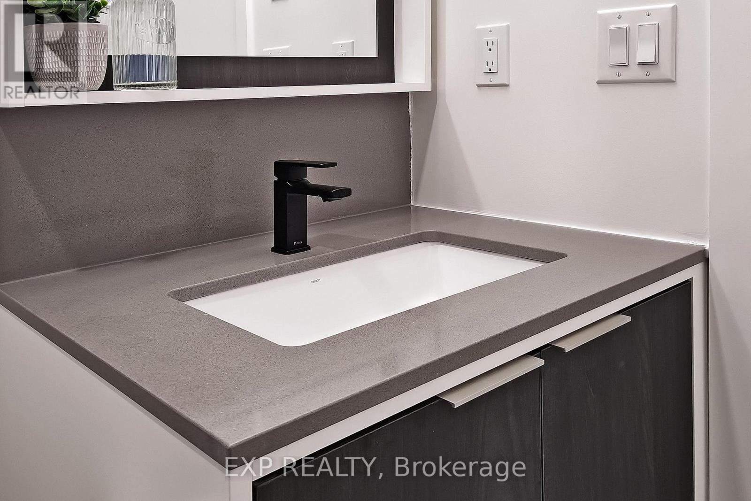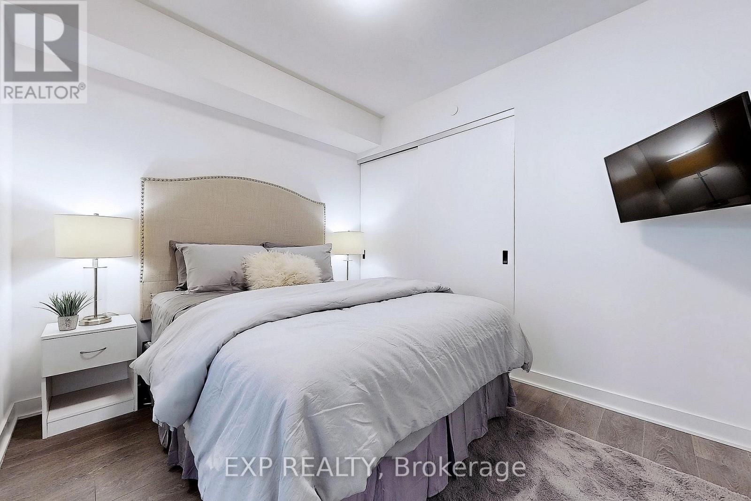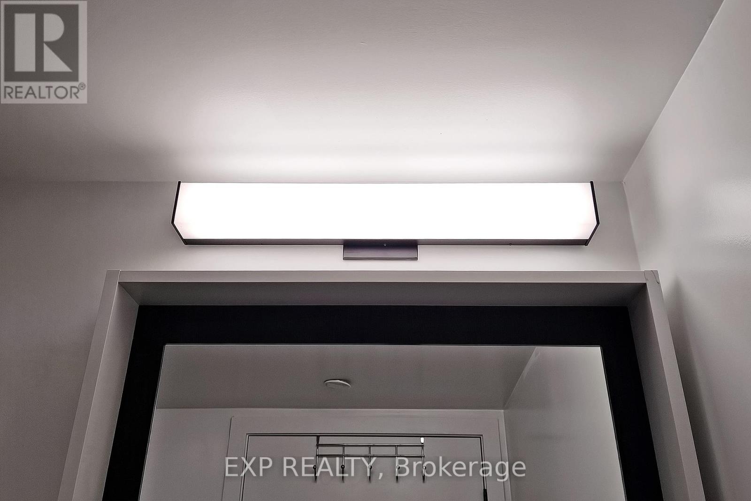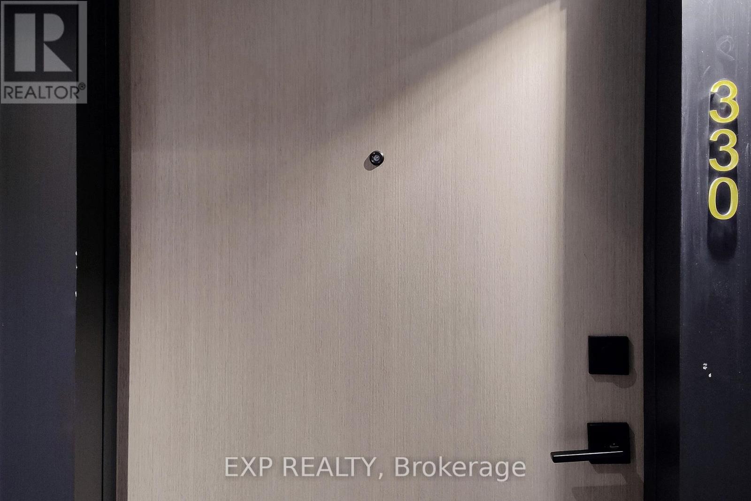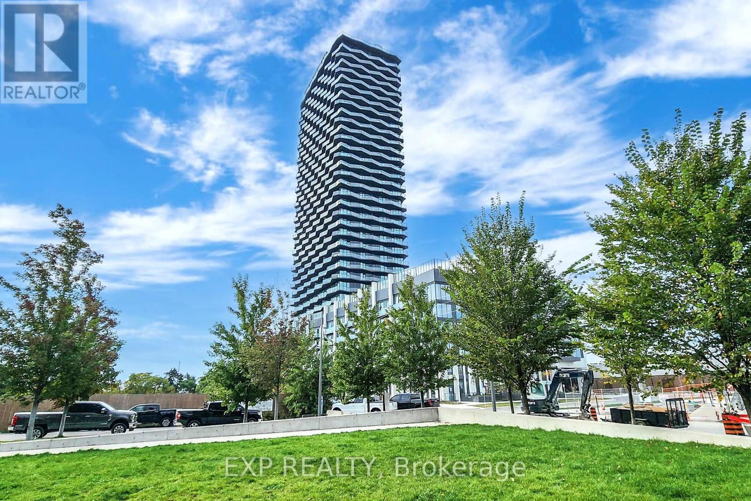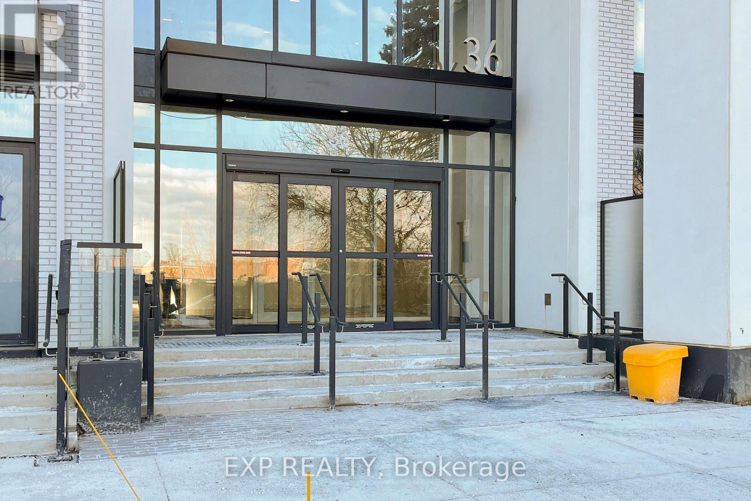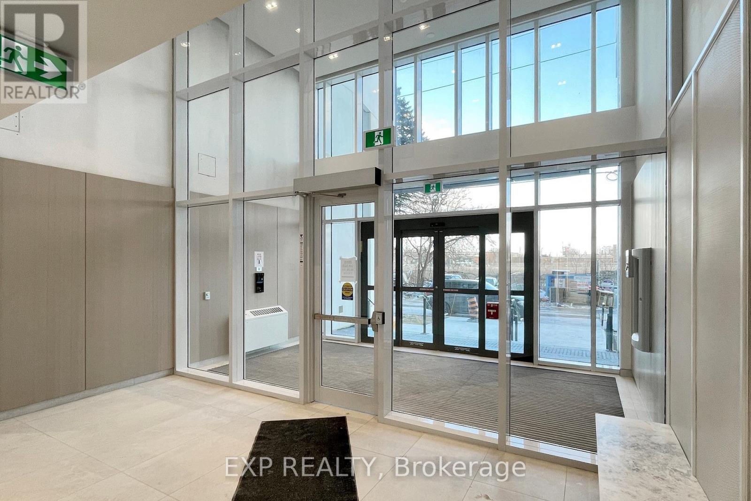3 Bedroom
2 Bathroom
800 - 899 sqft
Outdoor Pool
Central Air Conditioning
Forced Air
$1,750 Unknown
READ DESCRIPTION!~**SHORT & MID TERM RENTAL** ~WEEKLY $1,750 ~MONTHLY $6,500 l ~ Not shared ~ Experience the epitome of luxury living in Central Etobicoke's vibrant Queensway with this Brand New fully furnished 2-bedroom + den, 2-bathroom condo with one parking ~ This modern space exudes comfort, promising a delightful stay ~ Embrace a world of amenities ~from the full modern kitchen~ to the arcade games and recreational room for leisure. ~The highlight is our rooftop oasis ~ a mesmerizing retreat featuring a luxurious pool, cabana lounges, BBQ areas, and inviting fire pits against a backdrop of breathtaking city views. ~ Remote workers and hustlers will appreciate the dedicated co-working spaces, blending productivity with comfort. ~Amidst the city's hustle, find your sanctuary here, don't miss on this opportunity to experience a place that offers luxury w/ functionality! ~ **INQUIRE TO CONFIRM AVAILABLE DATES** (id:51530)
Property Details
|
MLS® Number
|
W12177338 |
|
Property Type
|
Single Family |
|
Community Name
|
Islington-City Centre West |
|
Amenities Near By
|
Public Transit, Schools |
|
Community Features
|
Pets Allowed With Restrictions, Community Centre |
|
Features
|
Balcony |
|
Parking Space Total
|
1 |
|
Pool Type
|
Outdoor Pool |
|
View Type
|
View |
Building
|
Bathroom Total
|
2 |
|
Bedrooms Above Ground
|
2 |
|
Bedrooms Below Ground
|
1 |
|
Bedrooms Total
|
3 |
|
Amenities
|
Recreation Centre, Exercise Centre, Security/concierge, Party Room |
|
Basement Type
|
None |
|
Cooling Type
|
Central Air Conditioning |
|
Exterior Finish
|
Concrete |
|
Heating Fuel
|
Natural Gas |
|
Heating Type
|
Forced Air |
|
Size Interior
|
800 - 899 Sqft |
|
Type
|
Apartment |
Parking
Land
|
Acreage
|
No |
|
Land Amenities
|
Public Transit, Schools |
Rooms
| Level |
Type |
Length |
Width |
Dimensions |
|
Main Level |
Living Room |
3.4 m |
5 m |
3.4 m x 5 m |
|
Main Level |
Dining Room |
3.4 m |
5 m |
3.4 m x 5 m |
|
Main Level |
Kitchen |
3.4 m |
5 m |
3.4 m x 5 m |
|
Main Level |
Primary Bedroom |
2.74 m |
3.5 m |
2.74 m x 3.5 m |
|
Main Level |
Bedroom 2 |
3.13 m |
2.74 m |
3.13 m x 2.74 m |
|
Main Level |
Den |
2.04 m |
1.82 m |
2.04 m x 1.82 m |
https://www.realtor.ca/real-estate/28375475/330-36-zorra-street-toronto-islington-city-centre-west-islington-city-centre-west



