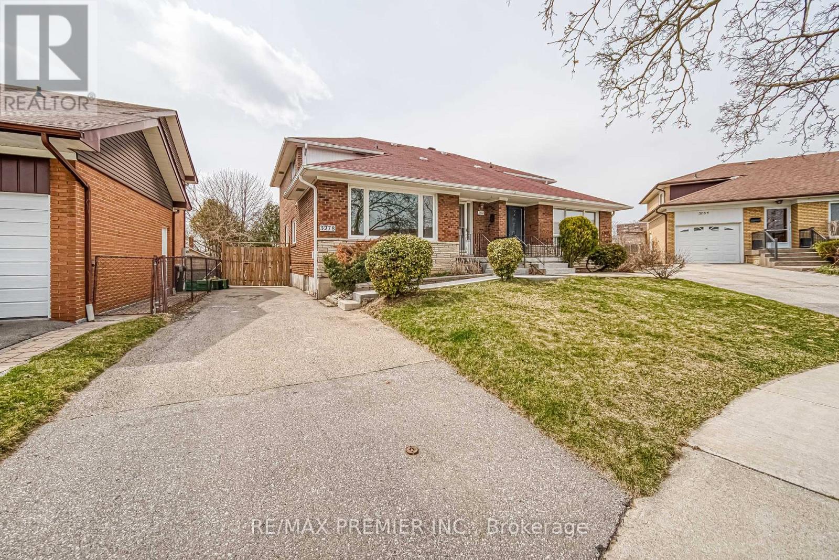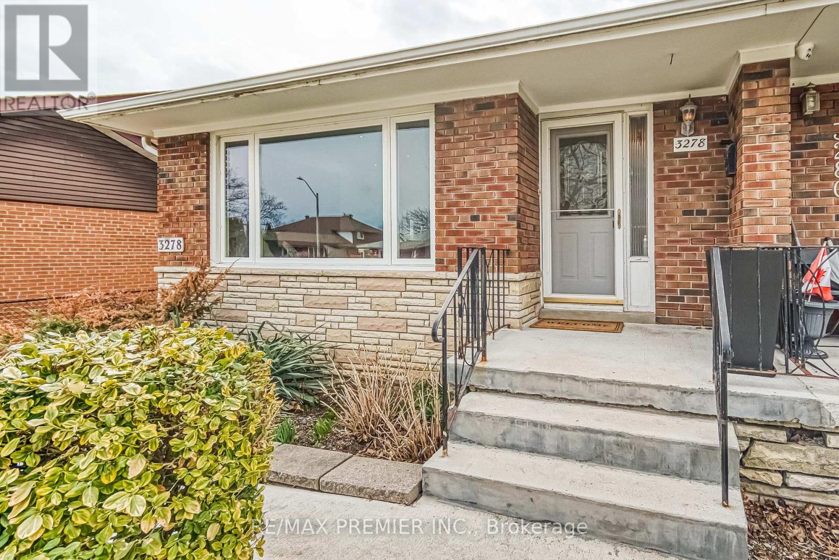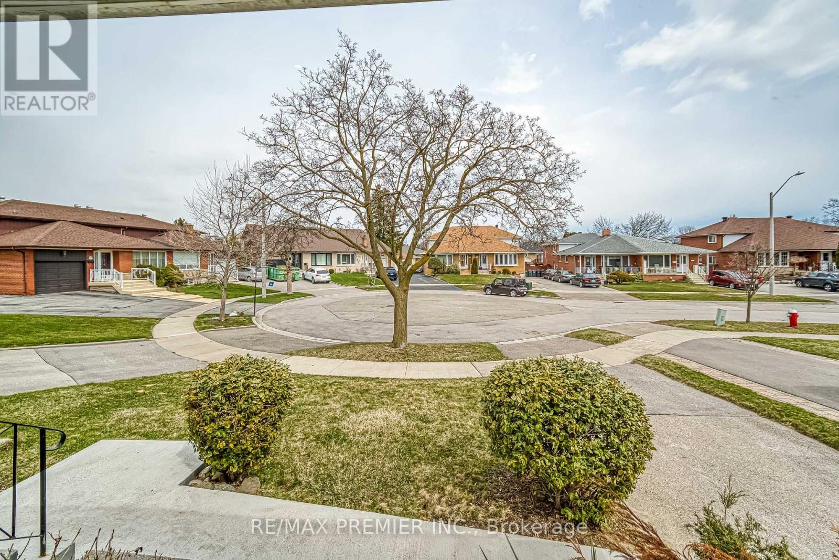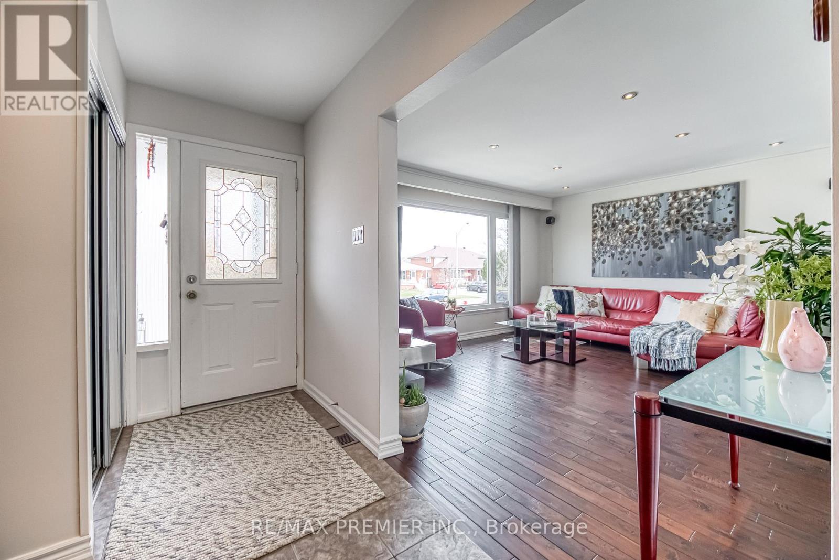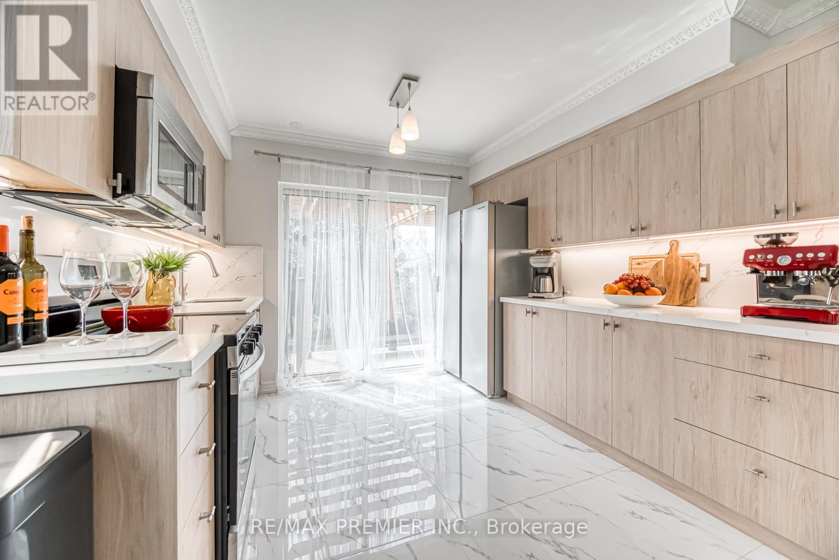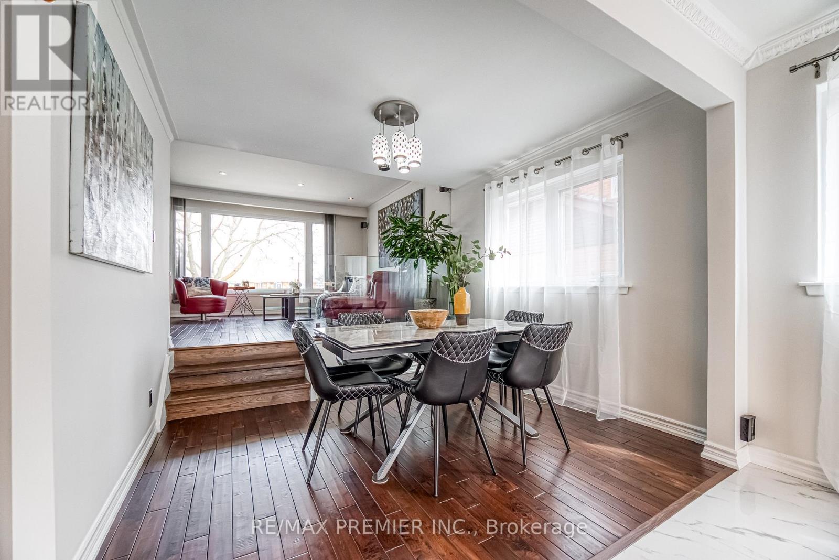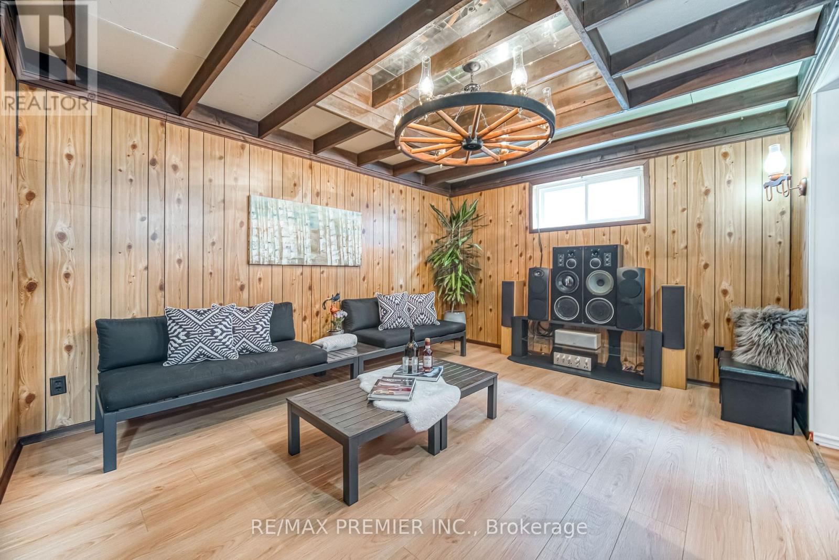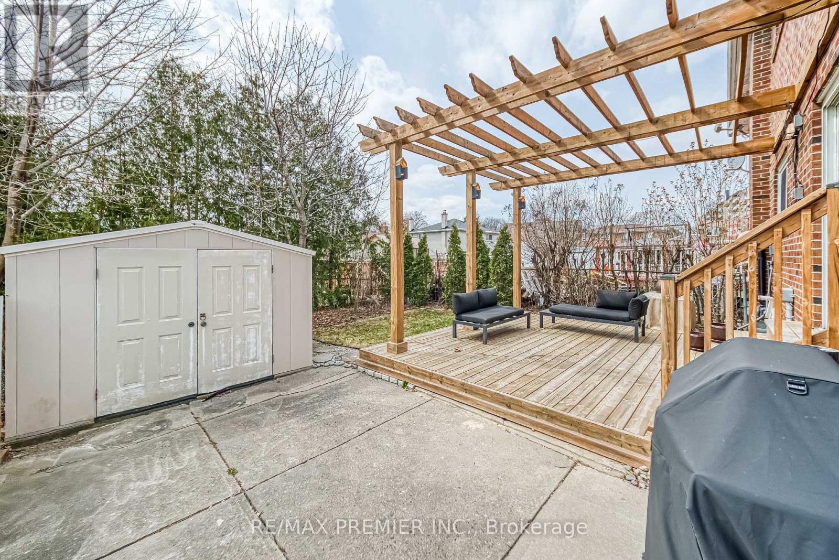5 Bedroom
3 Bathroom
1100 - 1500 sqft
Central Air Conditioning
Forced Air
$1,048,800
Hello there, I'm 3278 Marlen Court a lovingly maintained and upgraded gem tucked away on a quiet court in the heart of Applewood, and I can't wait to welcome you in! From the movement you step through my door, you'll feel the warmth and charm that make me a true family home. I've been freshly painted from top to bottom and recently upgraded to blend timeless character with modern comforts. My brand new kitchen is one of my favorite features-porcelain floors, quartz countertops, brand-new stainless-steel appliances, and a sleek, contemporary design that's perfect for both daily life and entertaining guests. My main level boosts rich hardwood floors, elegant crown Mouldings, and pot lights that fill the spacious living room with light. A stylish glass railing separates my cozy family room from the dining area, giving you an open feel while keeping things beautifully defined. My main bathroom offers a relaxing corner tub, handheld showerhead. Sunlight streams in through my newer windows, bringing natural light into every corner. Downstairs I offer a fully finished basement with new laminate flooring, fresh paint, an ideal rec room, games room, or whatever your heart desires. Need a retreat? Step out to the backyard and you'll fine a private oasis, complete with a wood deck and gas hookup, perfect for summer barbecues or peaceful evenings under the stars. I also come with central air, all appliances, and light fixtures included. L'm move-in ready and full of charm, waiting to be part of your next chapter in one of Applewood's most desirable nighborhoods. Let's make memories together. (id:51530)
Property Details
|
MLS® Number
|
W12073983 |
|
Property Type
|
Single Family |
|
Community Name
|
Applewood |
|
Amenities Near By
|
Place Of Worship, Public Transit, Schools |
|
Features
|
Carpet Free |
|
Parking Space Total
|
4 |
|
Structure
|
Deck, Patio(s), Porch |
Building
|
Bathroom Total
|
3 |
|
Bedrooms Above Ground
|
4 |
|
Bedrooms Below Ground
|
1 |
|
Bedrooms Total
|
5 |
|
Appliances
|
Dishwasher, Dryer, Microwave, Stove, Washer, Window Coverings, Refrigerator |
|
Basement Development
|
Finished |
|
Basement Type
|
N/a (finished) |
|
Construction Style Attachment
|
Semi-detached |
|
Cooling Type
|
Central Air Conditioning |
|
Exterior Finish
|
Brick |
|
Flooring Type
|
Ceramic, Hardwood, Porcelain Tile, Laminate |
|
Foundation Type
|
Concrete |
|
Half Bath Total
|
2 |
|
Heating Fuel
|
Natural Gas |
|
Heating Type
|
Forced Air |
|
Stories Total
|
2 |
|
Size Interior
|
1100 - 1500 Sqft |
|
Type
|
House |
|
Utility Water
|
Municipal Water |
Parking
Land
|
Acreage
|
No |
|
Fence Type
|
Fenced Yard |
|
Land Amenities
|
Place Of Worship, Public Transit, Schools |
|
Sewer
|
Sanitary Sewer |
|
Size Depth
|
106 Ft |
|
Size Frontage
|
26 Ft ,1 In |
|
Size Irregular
|
26.1 X 106 Ft ; 8.71 Ft X 8.71 Ft X 8.71 Ft X 27.04 Ft X |
|
Size Total Text
|
26.1 X 106 Ft ; 8.71 Ft X 8.71 Ft X 8.71 Ft X 27.04 Ft X |
Rooms
| Level |
Type |
Length |
Width |
Dimensions |
|
Second Level |
Primary Bedroom |
3.28 m |
3.7 m |
3.28 m x 3.7 m |
|
Second Level |
Bedroom 2 |
3.3 m |
3.57 m |
3.3 m x 3.57 m |
|
Second Level |
Bedroom 3 |
3.32 m |
2.73 m |
3.32 m x 2.73 m |
|
Basement |
Laundry Room |
3.35 m |
2.45 m |
3.35 m x 2.45 m |
|
Basement |
Recreational, Games Room |
3.73 m |
3.5 m |
3.73 m x 3.5 m |
|
Basement |
Games Room |
4.99 m |
33.23 m |
4.99 m x 33.23 m |
|
Ground Level |
Foyer |
2.86 m |
195 m |
2.86 m x 195 m |
|
Ground Level |
Living Room |
4.58 m |
3.84 m |
4.58 m x 3.84 m |
|
Ground Level |
Kitchen |
4.63 m |
3.22 m |
4.63 m x 3.22 m |
|
Ground Level |
Dining Room |
3.3 m |
2.89 m |
3.3 m x 2.89 m |
|
Ground Level |
Office |
3.3 m |
3.2 m |
3.3 m x 3.2 m |
https://www.realtor.ca/real-estate/28148020/3278-marlene-court-mississauga-applewood-applewood


