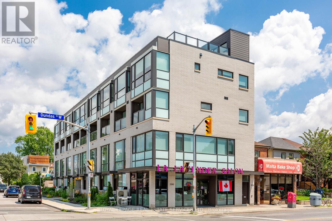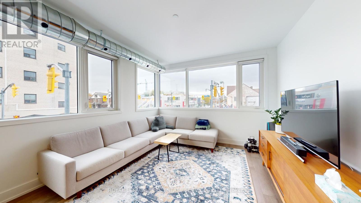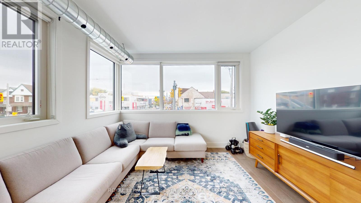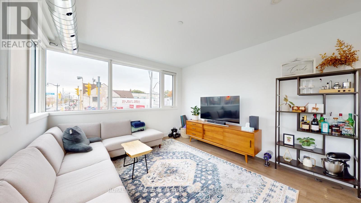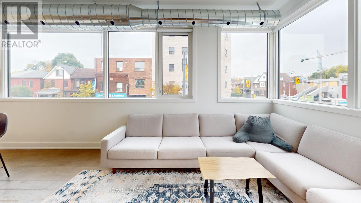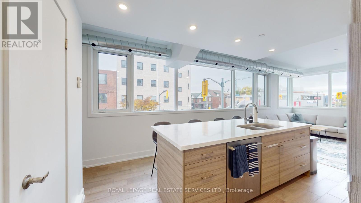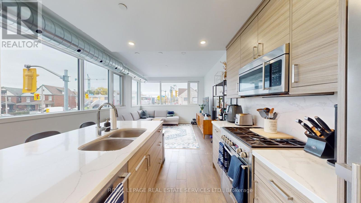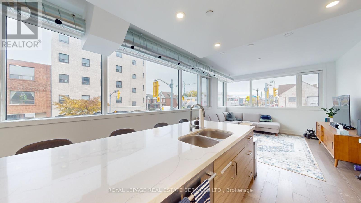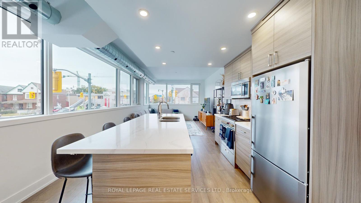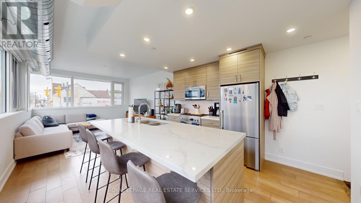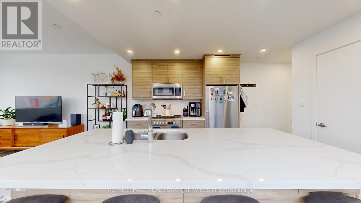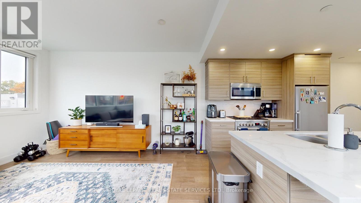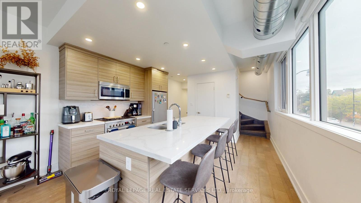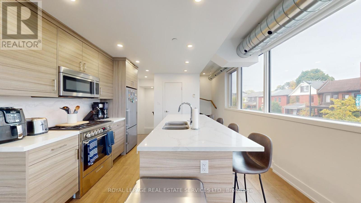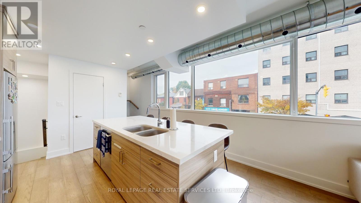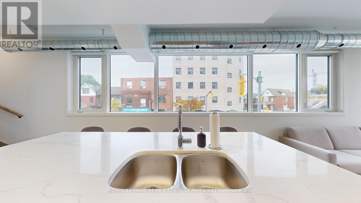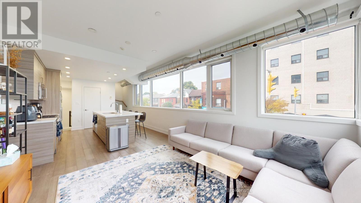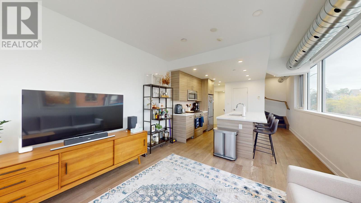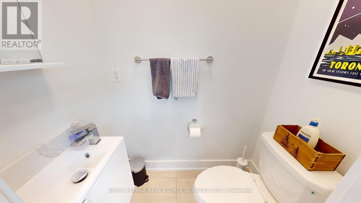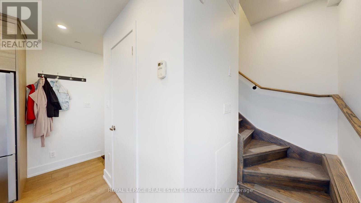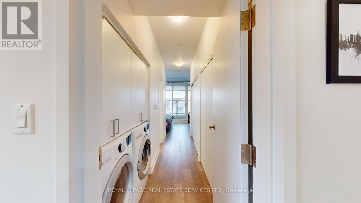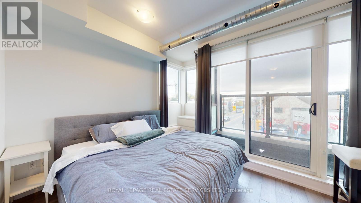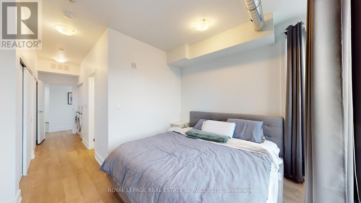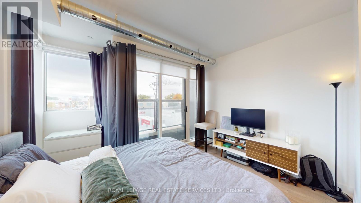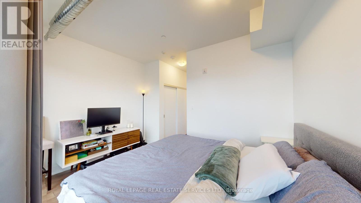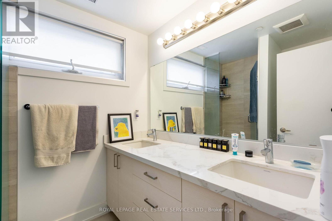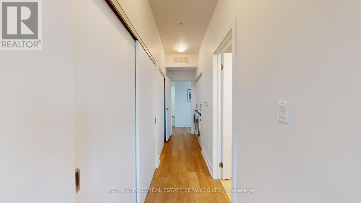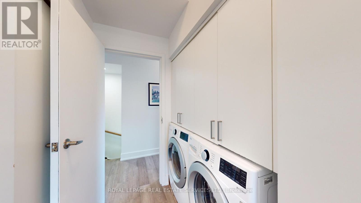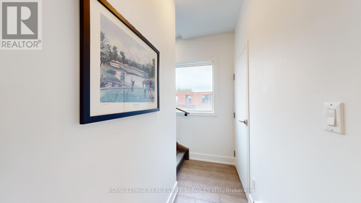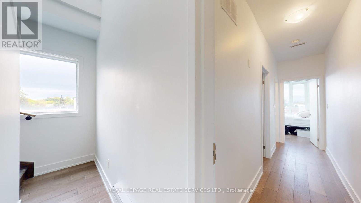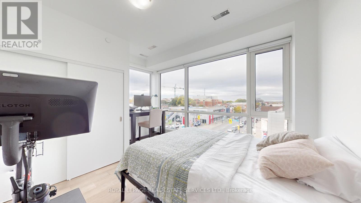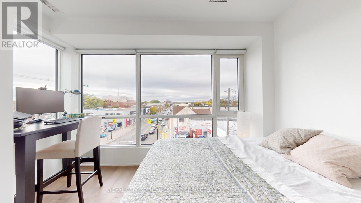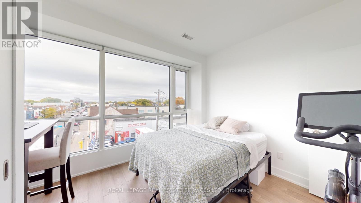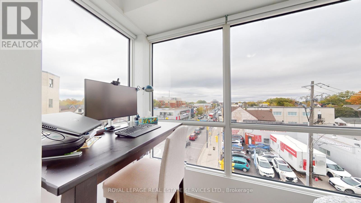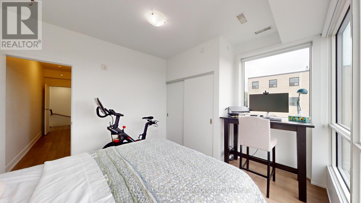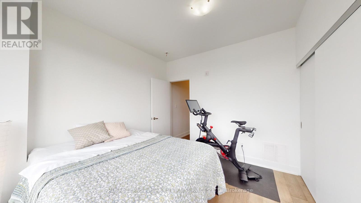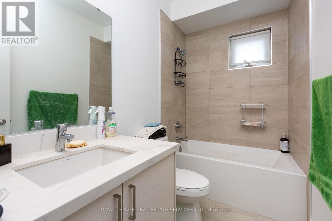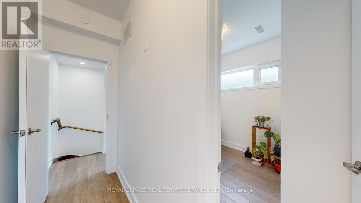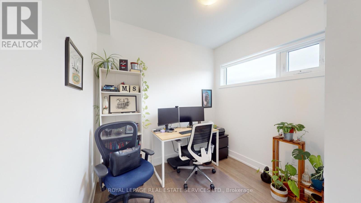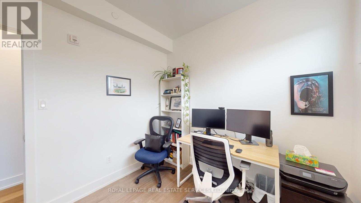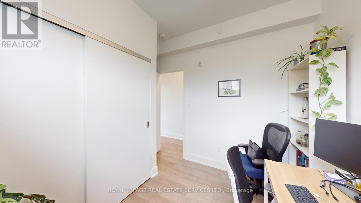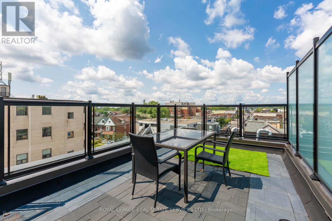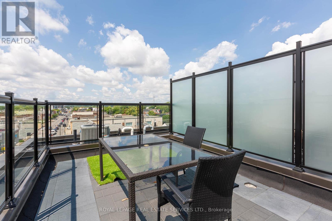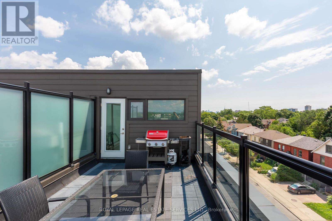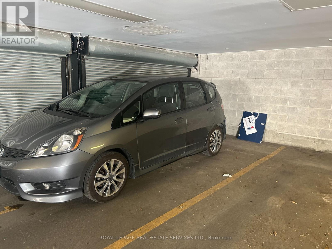3 Bedroom
3 Bathroom
1500 - 2000 sqft
Central Air Conditioning
Forced Air
$4,500 Monthly
Excellent 3 Bedroom, 3 Bathroom Townhouse In Prime Junction Neighbourhood. Spanning 1,581 SqFT Across 4 Levels This Unit Has It All. Direct Access From Dundas St Leading Up To The 2nd Floor That Features A Modern Kitchen With Stainless Steel Appliances, Quartz Countertops + Backsplash, Double Sink & Breakfast Bar. Open Corner Living Area With Large Windows For An Abundance Of Natural Light & Convenient 2PC Powder Room. 3rd Floor Includes The Primary Bedroom With 4PC Ensuite, Double Closet, Sliding Glass Doors Leading Out To Balcony & Laundry In Hall With Ample Amounts Of Additional Storage Space. Upper Level Includes 2nd & 3rd Bedrooms, Both With Double Closets & A 4PC Bath. Walk Up To The Amazing Private Rooftop Deck That Overlooks The City And Includes A Gas Hook-Up. 1 Ground Level Covered Parking Space Included. Excellent Junction Location, Steps To Public Transit, Many Shops, Restaurants, Parks & Highly Rated Schools. (id:51530)
Property Details
|
MLS® Number
|
W12445387 |
|
Property Type
|
Single Family |
|
Community Name
|
Junction Area |
|
Amenities Near By
|
Park, Public Transit, Schools |
|
Features
|
Carpet Free |
|
Parking Space Total
|
1 |
|
View Type
|
View, City View |
Building
|
Bathroom Total
|
3 |
|
Bedrooms Above Ground
|
3 |
|
Bedrooms Total
|
3 |
|
Age
|
0 To 5 Years |
|
Appliances
|
Dishwasher, Dryer, Microwave, Stove, Washer, Refrigerator |
|
Construction Style Attachment
|
Attached |
|
Cooling Type
|
Central Air Conditioning |
|
Exterior Finish
|
Brick |
|
Flooring Type
|
Hardwood |
|
Foundation Type
|
Unknown |
|
Half Bath Total
|
1 |
|
Heating Fuel
|
Natural Gas |
|
Heating Type
|
Forced Air |
|
Stories Total
|
3 |
|
Size Interior
|
1500 - 2000 Sqft |
|
Type
|
Row / Townhouse |
|
Utility Water
|
Municipal Water |
Parking
Land
|
Acreage
|
No |
|
Land Amenities
|
Park, Public Transit, Schools |
|
Sewer
|
Sanitary Sewer |
Rooms
| Level |
Type |
Length |
Width |
Dimensions |
|
Second Level |
Living Room |
9.04 m |
3.81 m |
9.04 m x 3.81 m |
|
Second Level |
Dining Room |
9.04 m |
3.81 m |
9.04 m x 3.81 m |
|
Second Level |
Kitchen |
9.04 m |
3.81 m |
9.04 m x 3.81 m |
|
Third Level |
Primary Bedroom |
3.68 m |
3.81 m |
3.68 m x 3.81 m |
|
Upper Level |
Bedroom 2 |
3.38 m |
3.81 m |
3.38 m x 3.81 m |
|
Upper Level |
Bedroom 3 |
2.97 m |
2.72 m |
2.97 m x 2.72 m |
https://www.realtor.ca/real-estate/28952880/3258-dundas-street-w-toronto-junction-area-junction-area

